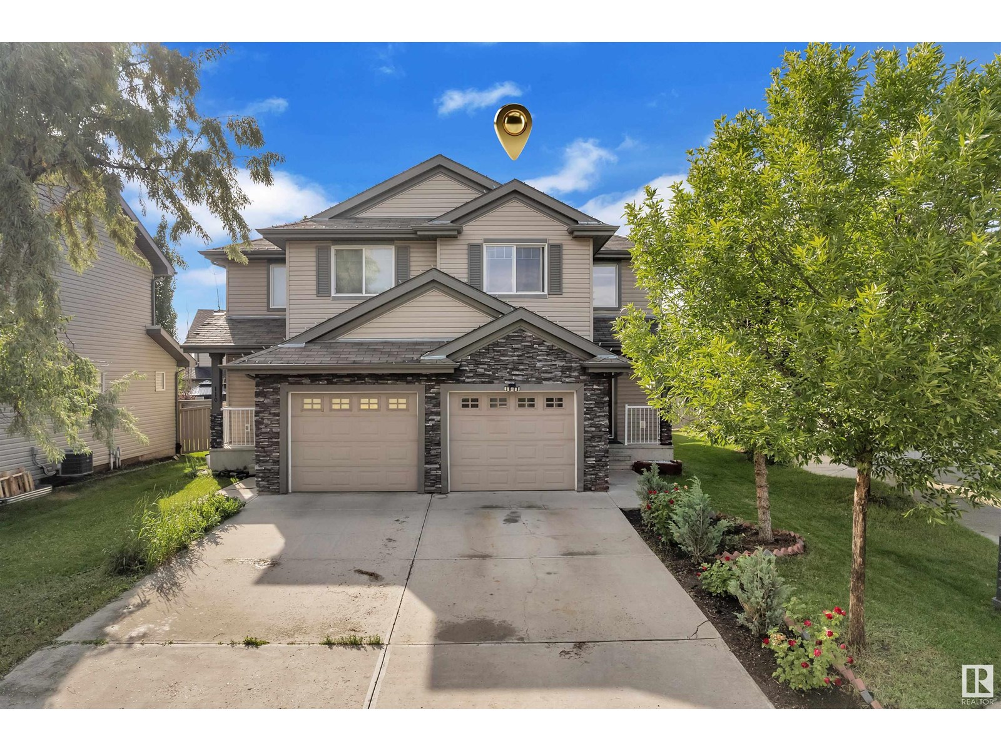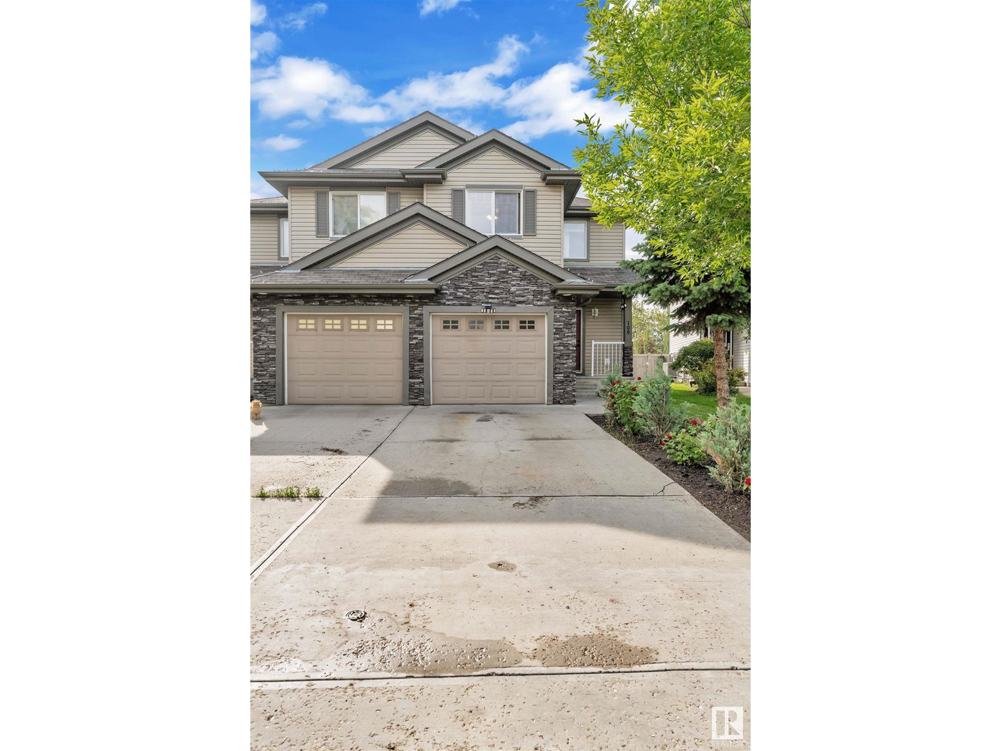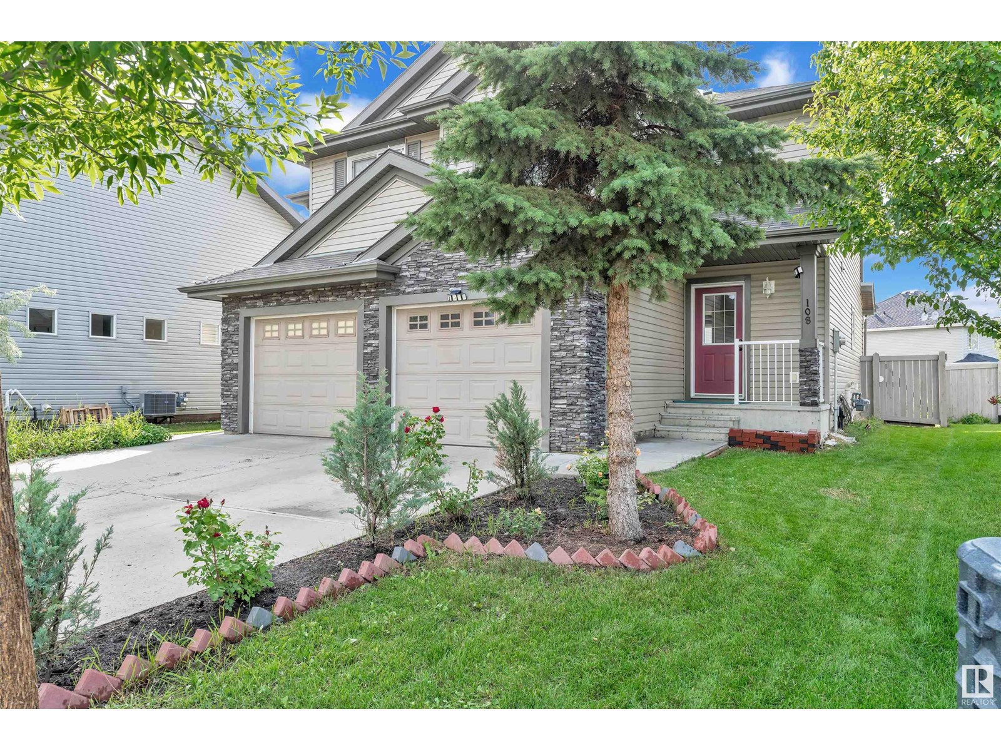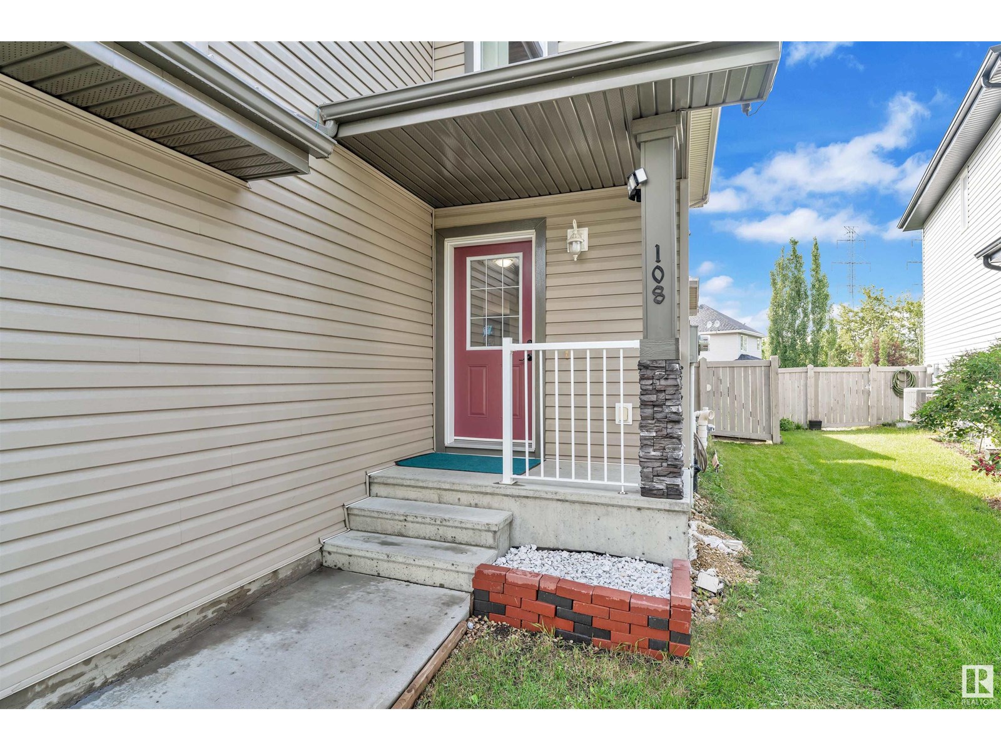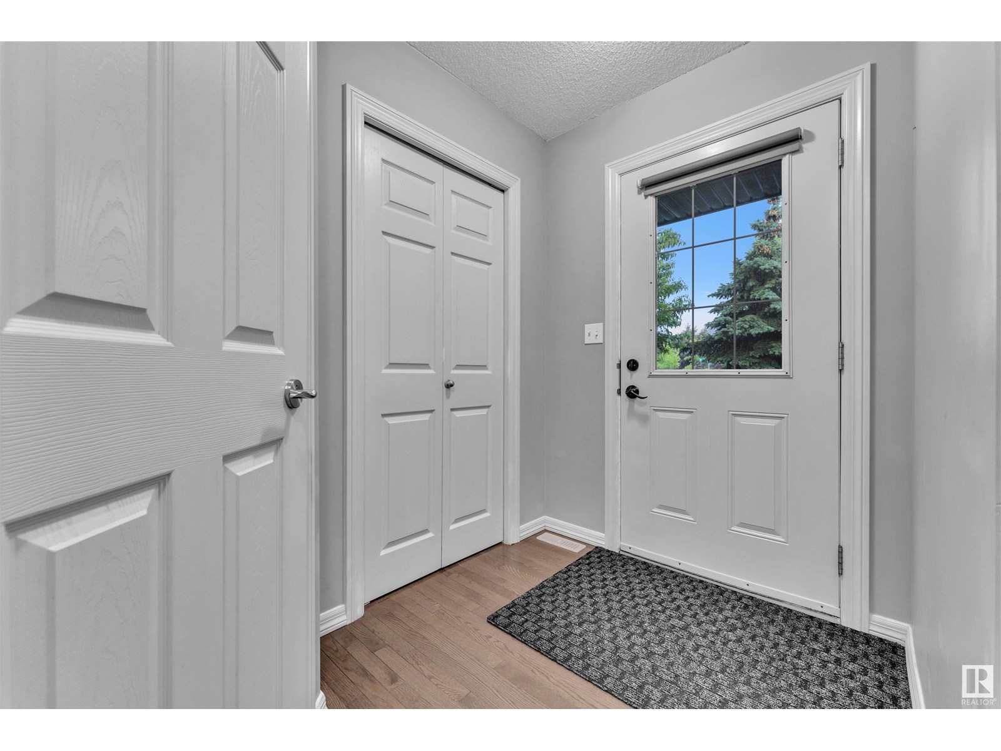3 Bedroom
4 Bathroom
1,229 ft2
Forced Air
$419,999
Charming Semi-Detached Home in Charlesworth Welcome to this beautifully maintained semi-detached single-family home located in the desirable community of Charlesworth. This home offers comfort, functionality, and a prime location perfect for families or first-time buyers. Step inside to discover a warm and inviting main floor featuring hardwood flooring, a modern kitchen with granite countertops, and neutral cabinetry that blends seamlessly with any décor style. Upstairs, you'll find plush carpeting for added comfort, while the developed basement provides additional living space — perfect for a rec room, home office, or gym. The property is fully fenced and landscaped, with a single attached front garage offering added convenience. Enjoy outdoor time with nearby parks, playgrounds, and easy access to top-rated schools and shopping. Commuting is a breeze with quick connections to the Anthony Henday. (id:60626)
Property Details
|
MLS® Number
|
E4445037 |
|
Property Type
|
Single Family |
|
Neigbourhood
|
Charlesworth |
|
Amenities Near By
|
Playground, Schools, Shopping |
|
Features
|
Flat Site, Closet Organizers |
Building
|
Bathroom Total
|
4 |
|
Bedrooms Total
|
3 |
|
Amenities
|
Ceiling - 9ft |
|
Appliances
|
Dishwasher, Dryer, Garage Door Opener Remote(s), Garage Door Opener, Microwave Range Hood Combo, Refrigerator, Stove, Central Vacuum, Washer, Window Coverings |
|
Basement Development
|
Finished |
|
Basement Type
|
Full (finished) |
|
Constructed Date
|
2011 |
|
Construction Style Attachment
|
Semi-detached |
|
Fire Protection
|
Smoke Detectors |
|
Half Bath Total
|
1 |
|
Heating Type
|
Forced Air |
|
Stories Total
|
2 |
|
Size Interior
|
1,229 Ft2 |
|
Type
|
Duplex |
Parking
Land
|
Acreage
|
No |
|
Fence Type
|
Fence |
|
Land Amenities
|
Playground, Schools, Shopping |
|
Size Irregular
|
285.17 |
|
Size Total
|
285.17 M2 |
|
Size Total Text
|
285.17 M2 |
Rooms
| Level |
Type |
Length |
Width |
Dimensions |
|
Basement |
Family Room |
5.52 m |
5.1 m |
5.52 m x 5.1 m |
|
Basement |
Utility Room |
3.33 m |
3.04 m |
3.33 m x 3.04 m |
|
Main Level |
Living Room |
3.35 m |
4.27 m |
3.35 m x 4.27 m |
|
Main Level |
Dining Room |
2.46 m |
2.54 m |
2.46 m x 2.54 m |
|
Main Level |
Kitchen |
2.58 m |
3.22 m |
2.58 m x 3.22 m |
|
Upper Level |
Primary Bedroom |
3.39 m |
4.77 m |
3.39 m x 4.77 m |
|
Upper Level |
Bedroom 2 |
2.84 m |
4.22 m |
2.84 m x 4.22 m |
|
Upper Level |
Bedroom 3 |
2.87 m |
4.24 m |
2.87 m x 4.24 m |

