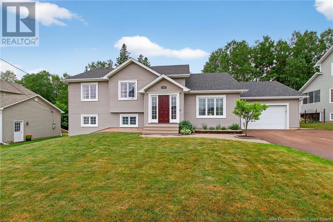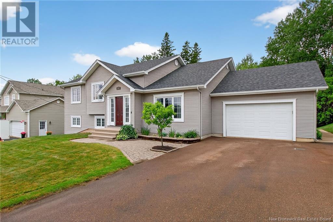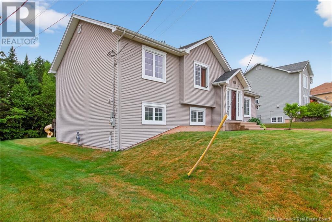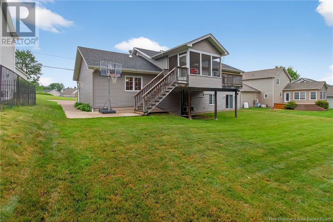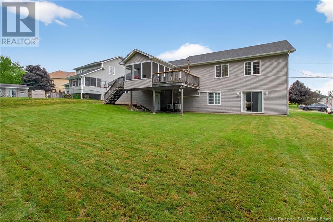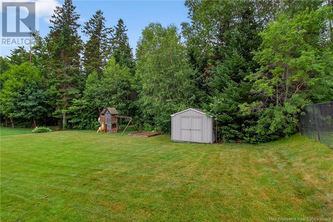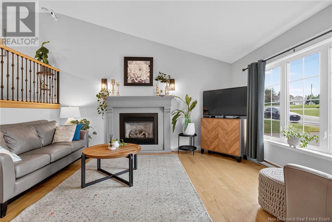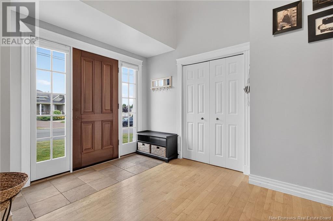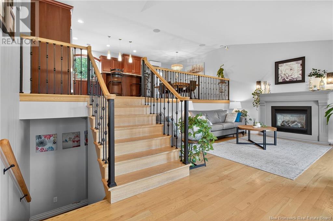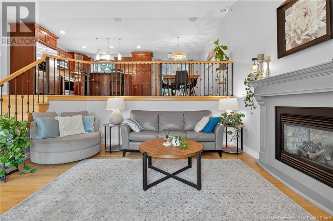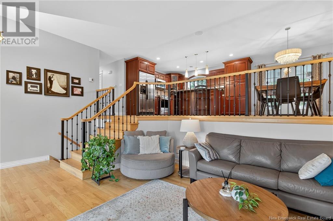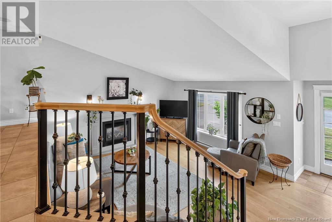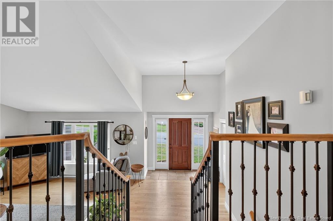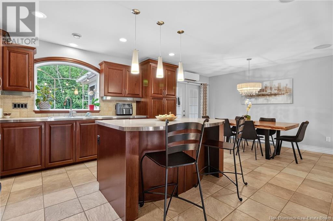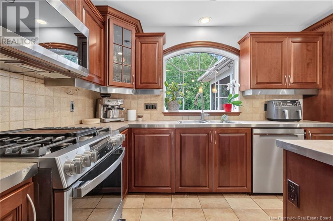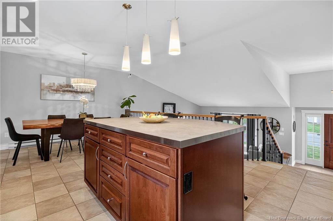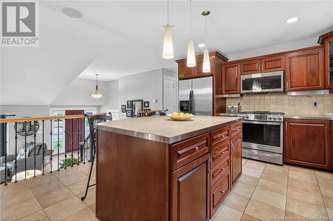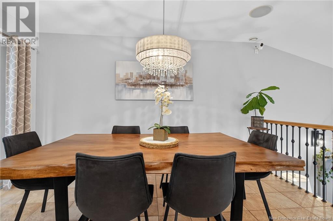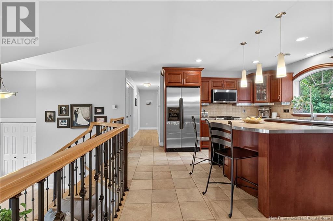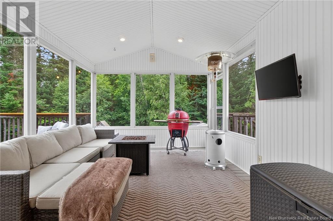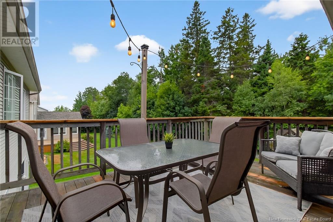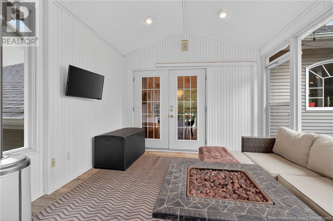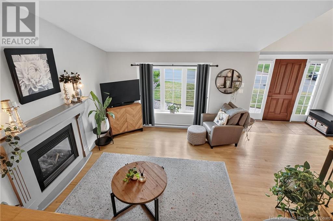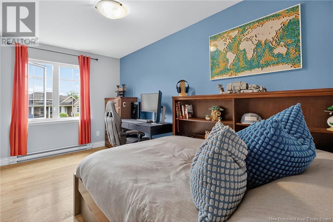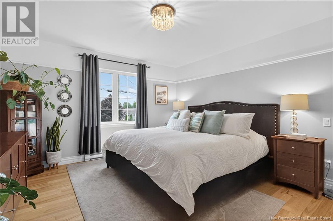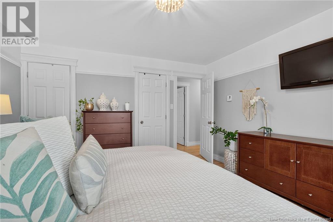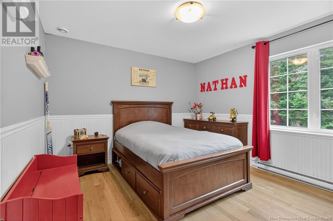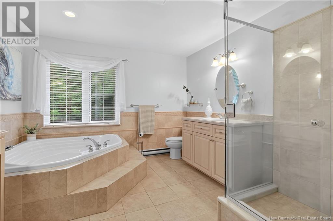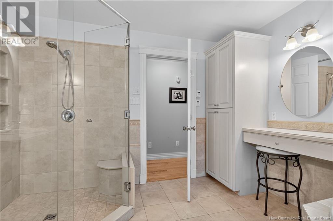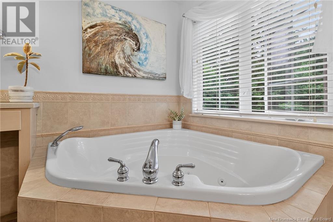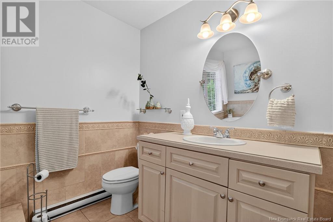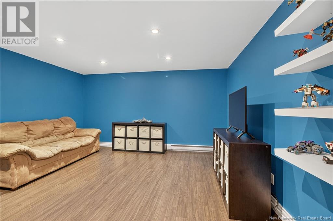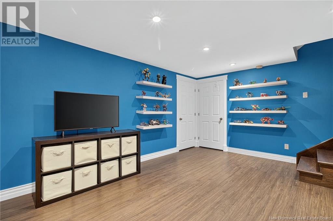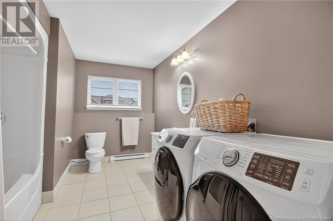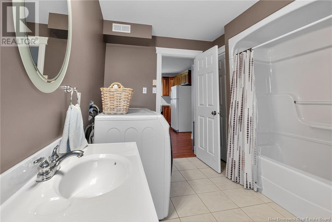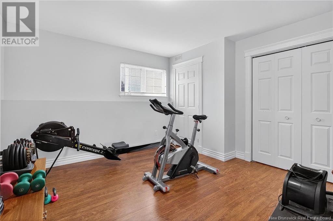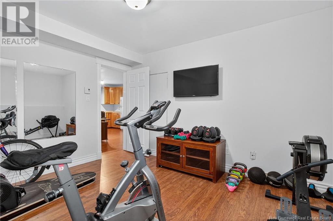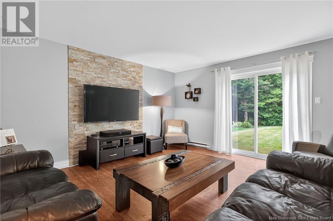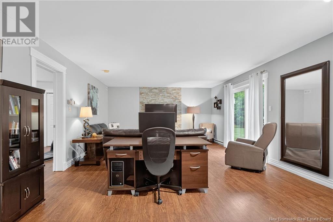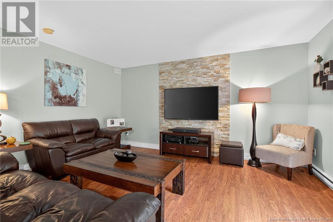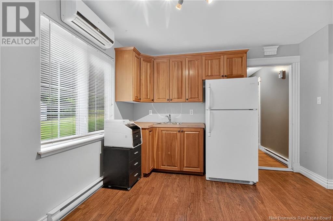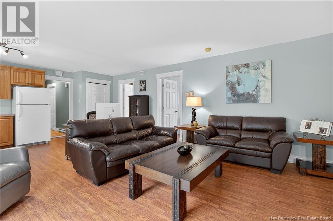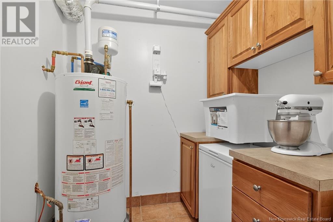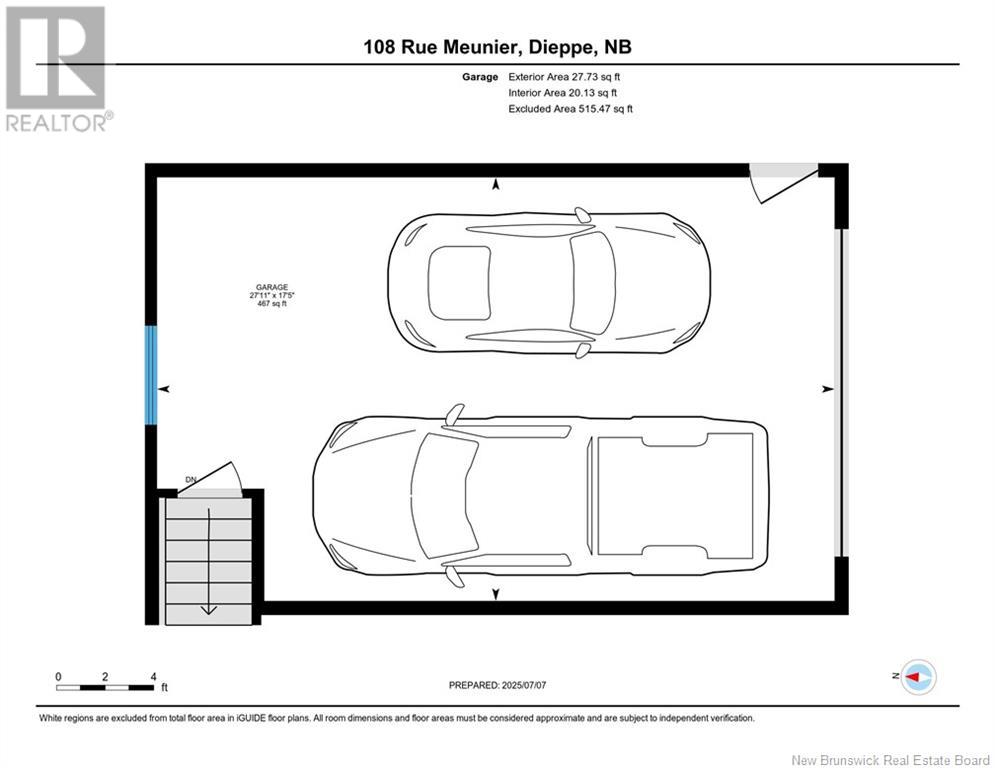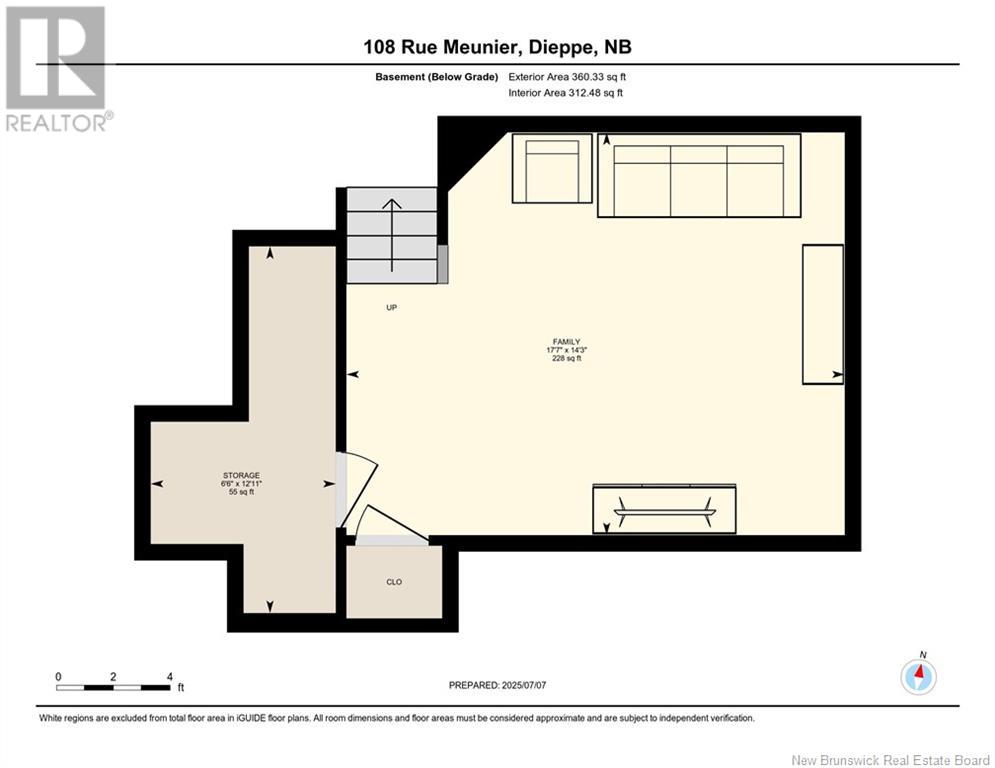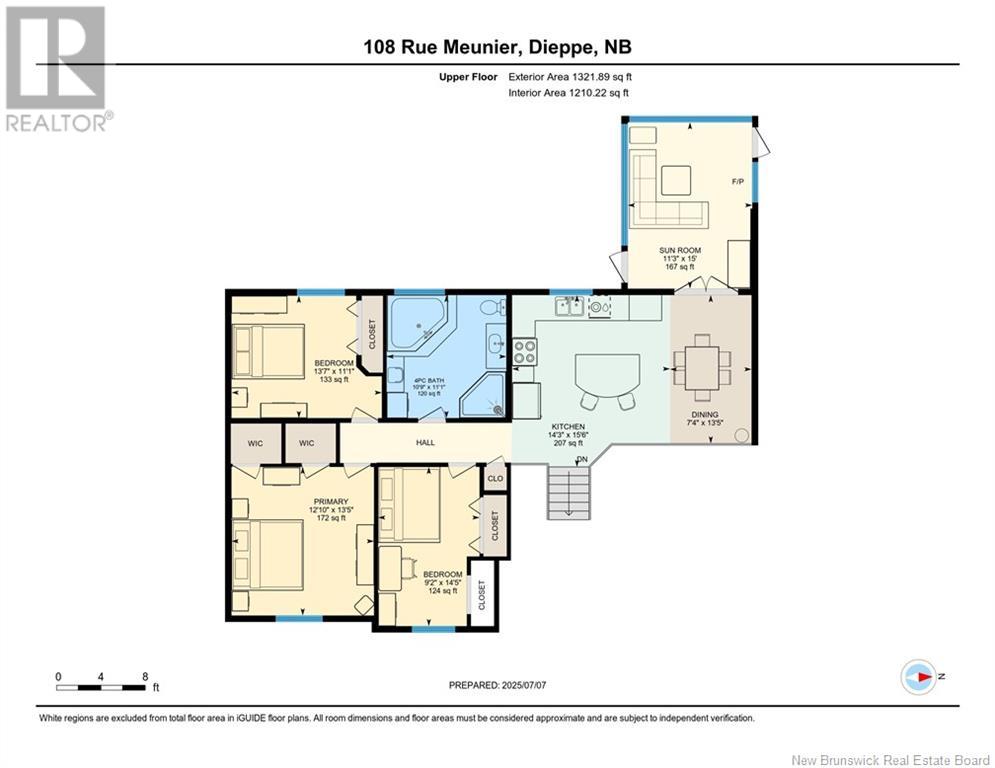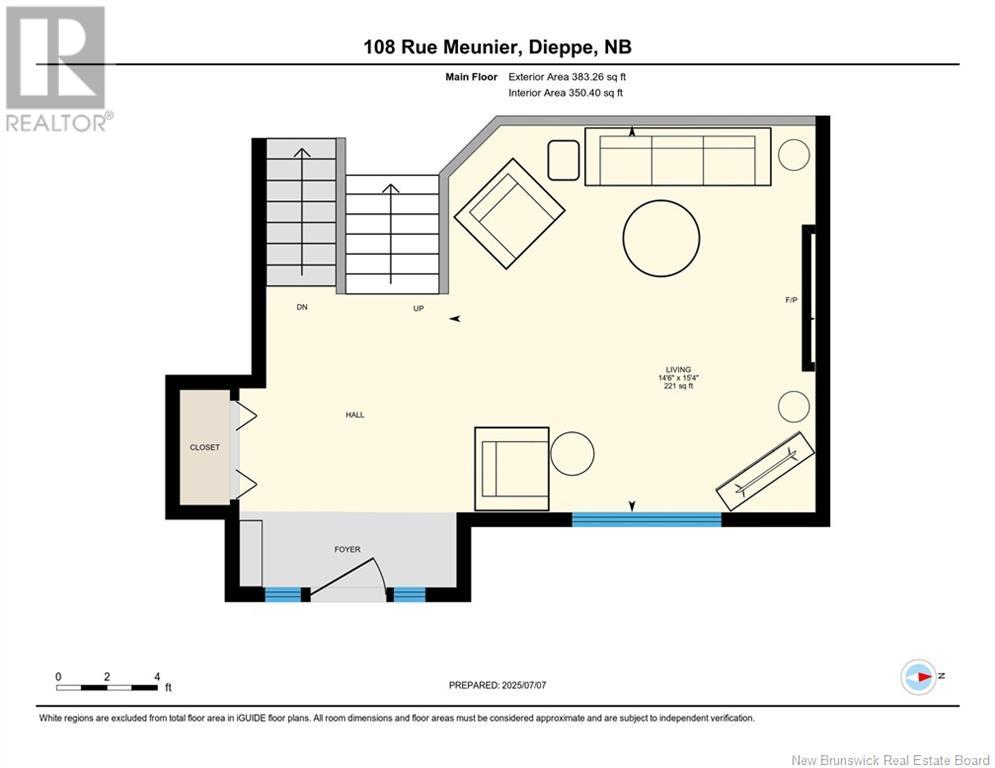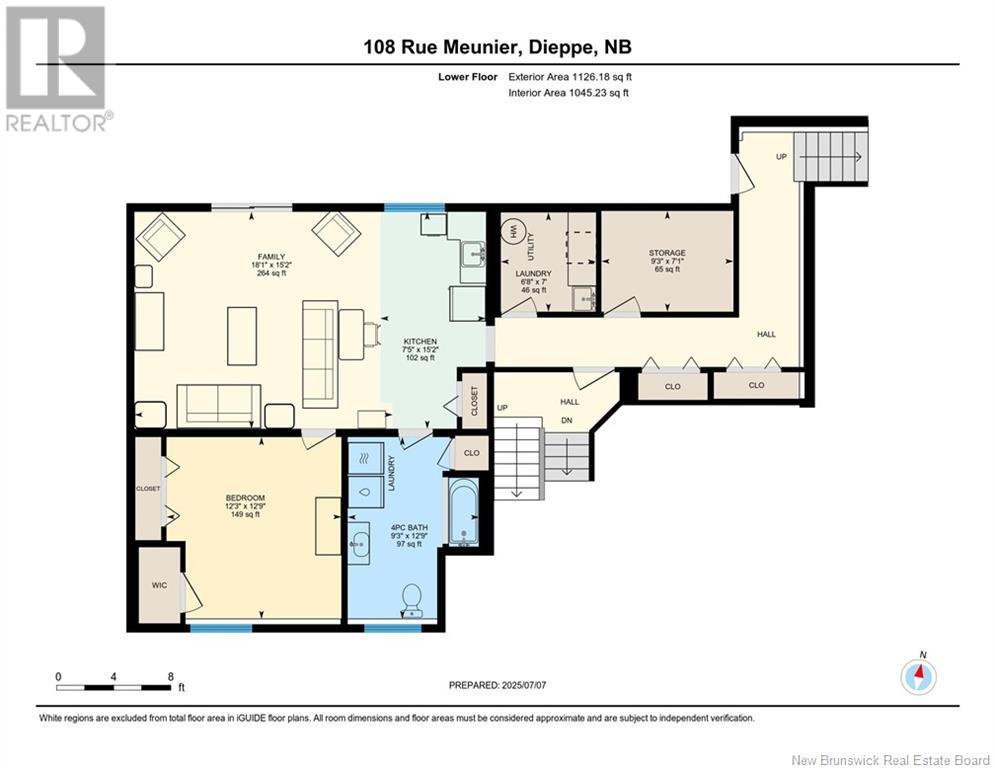4 Bedroom
2 Bathroom
1,705 ft2
4 Level
Fireplace
Heat Pump
Baseboard Heaters, Heat Pump, Stove
$645,000
MORTGAGE HELPER FOUR-LEVEL SPLIT WITH IN-LAW SUITE IN DIEPPE! PRIVATE BACKYARD QUICK CLOSING AVAILABLE Welcome to 108 Meunier! Located on a quiet and desirable street in the heart of Dieppe, this well-maintained four-level split is perfect for families, investors, or anyone seeking an income property. Step into a spacious entryway with ceramic and hardwood floors leading to a bright and inviting living area. Highlighted by a beautiful fireplace and large windows, this space is filled with natural light and offers a warm, comfortable atmosphere. The upper level features a functional kitchen with plenty of cabinets, a center island with seating, and a dining area with patio doors opening to a screened-in porch, perfect for enjoying your morning coffee or relaxing in the evening. This home offers 4 bedrooms, 3 on the upper floor and 1 in the basement plus 2 full bathrooms, including a 4-piece bath with a corner shower, Jacuzzi tub, and a built-in makeup desk. A spacious playroom or second living room and extra storage complete the basement. The in-law suite includes a back entrance, kitchen, living area with patio door overlooking the peaceful backyard, 1 bedroom, 1 bath and separate laundry, ideal as a mortgage helper or for extended family. A baby barn in the backyard offers convenient storage. Centrally located near schools, parks, shopping, and all amenities, this home is a rare find. Dont miss out, book your private showing today! (id:60626)
Property Details
|
MLS® Number
|
NB123829 |
|
Property Type
|
Single Family |
|
Features
|
Balcony/deck/patio |
Building
|
Bathroom Total
|
2 |
|
Bedrooms Above Ground
|
3 |
|
Bedrooms Below Ground
|
1 |
|
Bedrooms Total
|
4 |
|
Architectural Style
|
4 Level |
|
Basement Type
|
Full |
|
Constructed Date
|
2005 |
|
Cooling Type
|
Heat Pump |
|
Exterior Finish
|
Vinyl |
|
Fireplace Fuel
|
Gas |
|
Fireplace Present
|
Yes |
|
Fireplace Type
|
Unknown |
|
Flooring Type
|
Ceramic, Laminate, Hardwood |
|
Foundation Type
|
Concrete |
|
Heating Fuel
|
Natural Gas |
|
Heating Type
|
Baseboard Heaters, Heat Pump, Stove |
|
Size Interior
|
1,705 Ft2 |
|
Total Finished Area
|
2859 Sqft |
|
Type
|
House |
|
Utility Water
|
Municipal Water |
Parking
Land
|
Access Type
|
Year-round Access |
|
Acreage
|
No |
|
Sewer
|
Municipal Sewage System |
|
Size Irregular
|
831.9 |
|
Size Total
|
831.9 M2 |
|
Size Total Text
|
831.9 M2 |
Rooms
| Level |
Type |
Length |
Width |
Dimensions |
|
Basement |
Storage |
|
|
12'11'' x 6'6'' |
|
Basement |
Games Room |
|
|
14'3'' x 17'7'' |
|
Basement |
Storage |
|
|
7'1'' x 9'3'' |
|
Basement |
Laundry Room |
|
|
7'0'' x 6'8'' |
|
Basement |
Family Room |
|
|
15'2'' x 18'1'' |
|
Basement |
Bedroom |
|
|
12'9'' x 12'3'' |
|
Basement |
4pc Bathroom |
|
|
12'9'' x 9'3'' |
|
Main Level |
Kitchen |
|
|
15'2'' x 7'5'' |
|
Main Level |
Living Room |
|
|
15'4'' x 14'6'' |
|
Main Level |
Sunroom |
|
|
15'0'' x 11'3'' |
|
Main Level |
Kitchen |
|
|
15'6'' x 14'3'' |
|
Main Level |
Dining Room |
|
|
13'5'' x 7'4'' |
|
Main Level |
Primary Bedroom |
|
|
13'5'' x 12'10'' |
|
Main Level |
Bedroom |
|
|
11'1'' x 13'7'' |
|
Main Level |
Bedroom |
|
|
14'5'' x 9'2'' |
|
Main Level |
4pc Bathroom |
|
|
11'1'' x 10'9'' |

