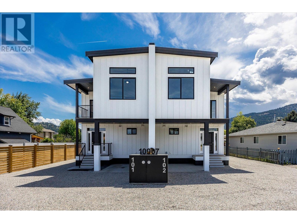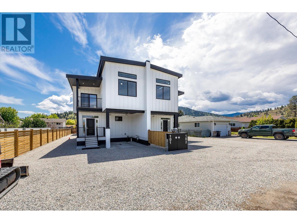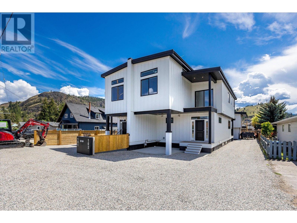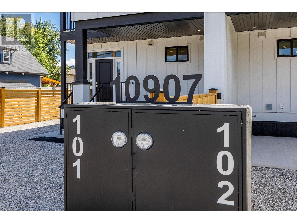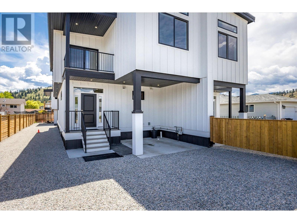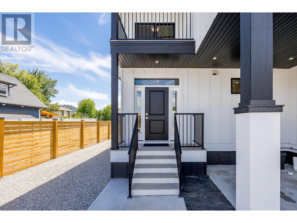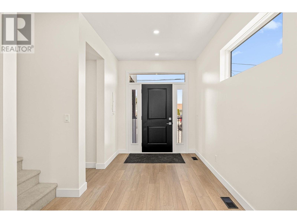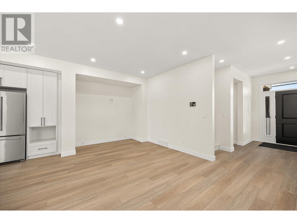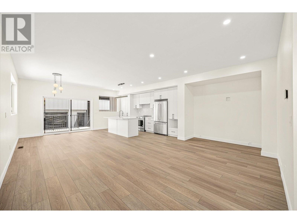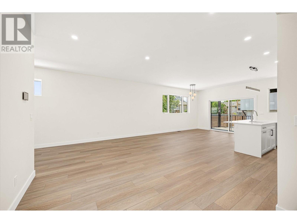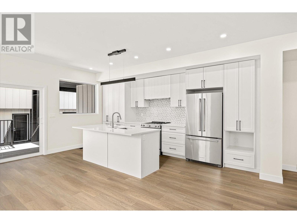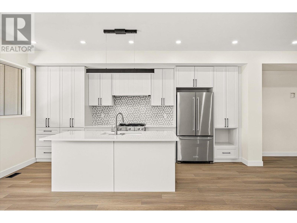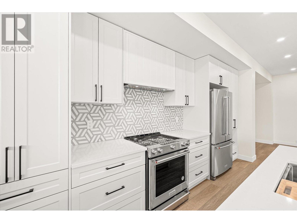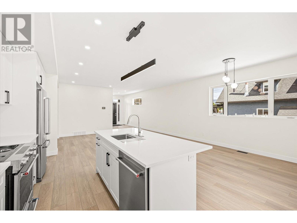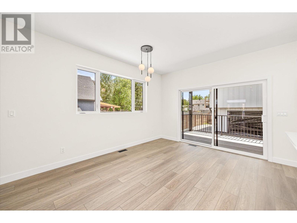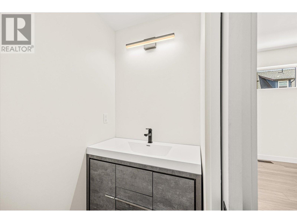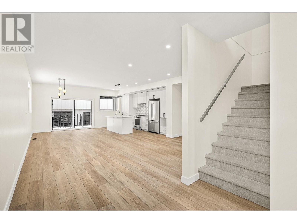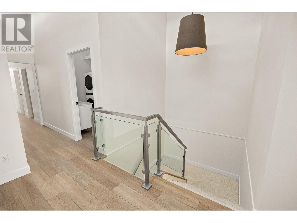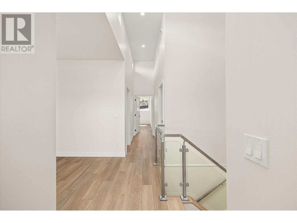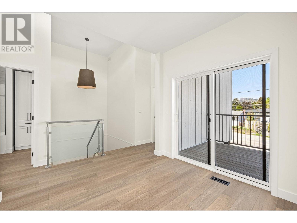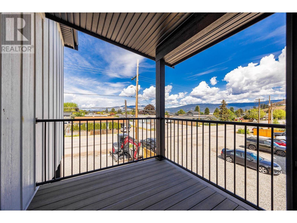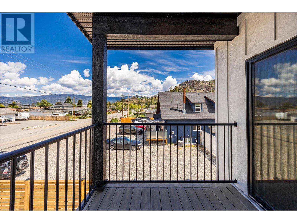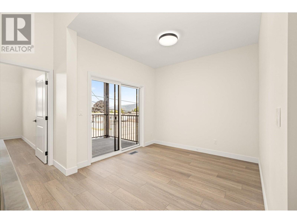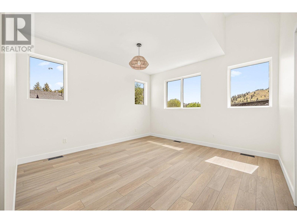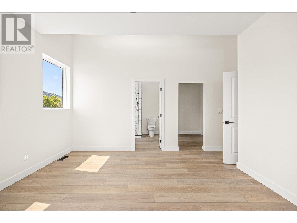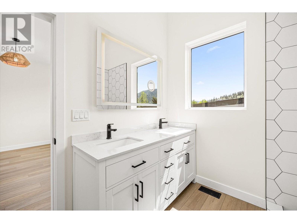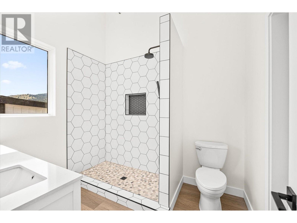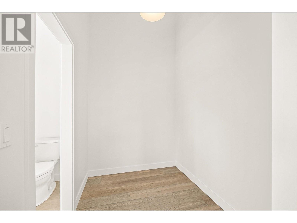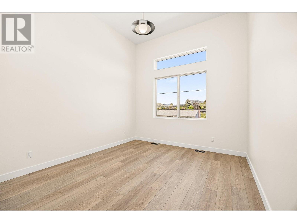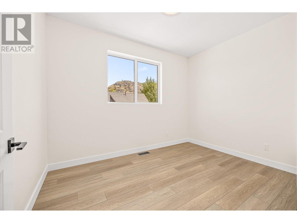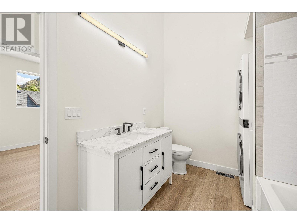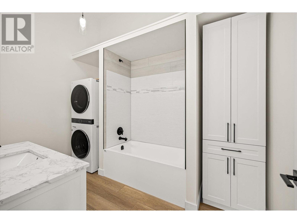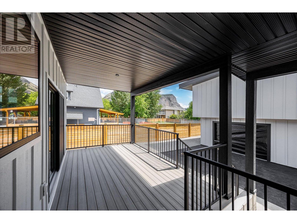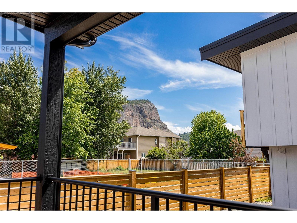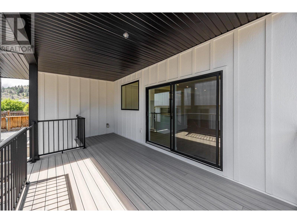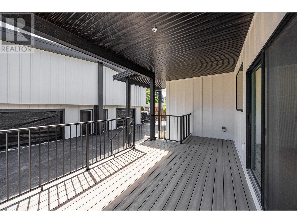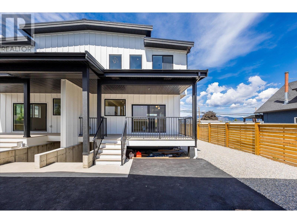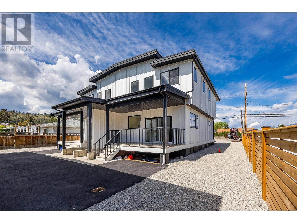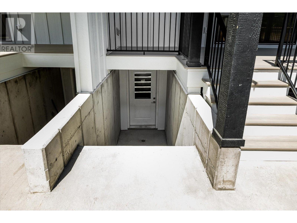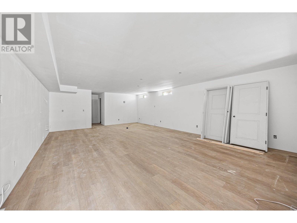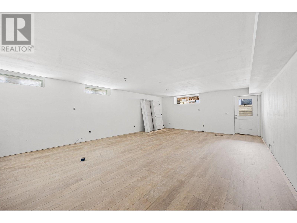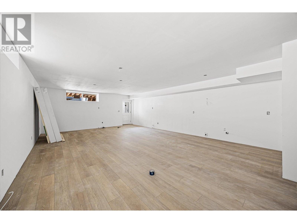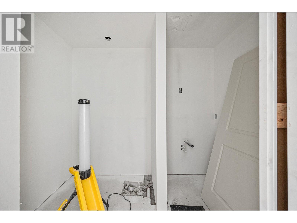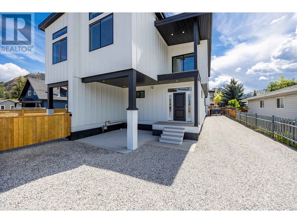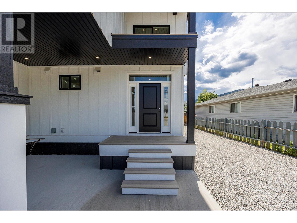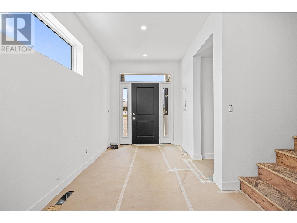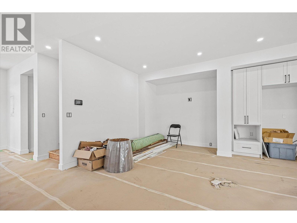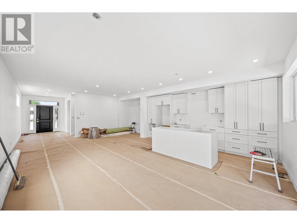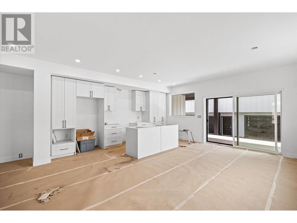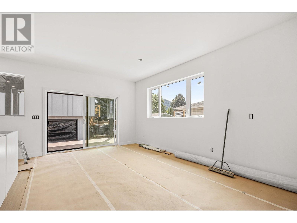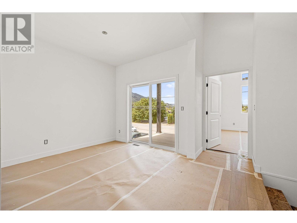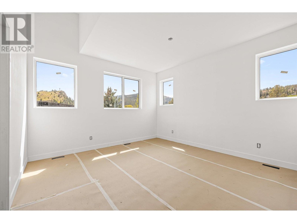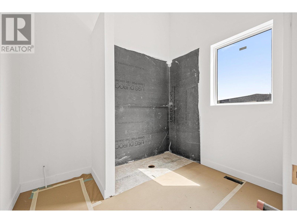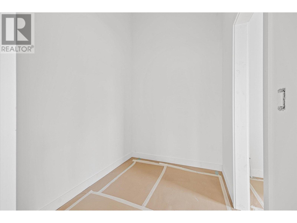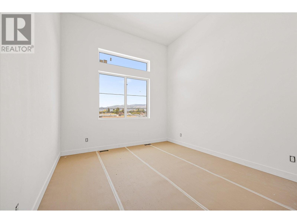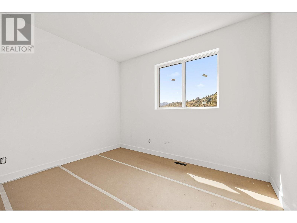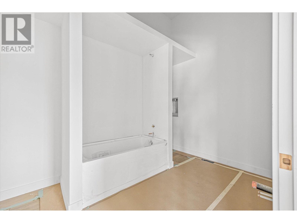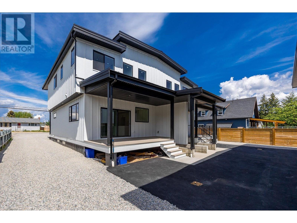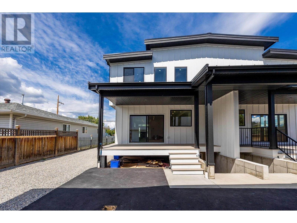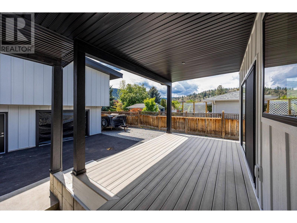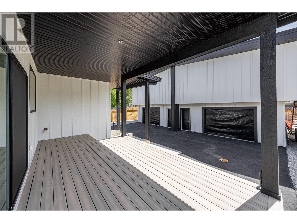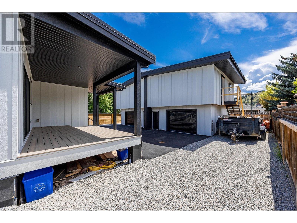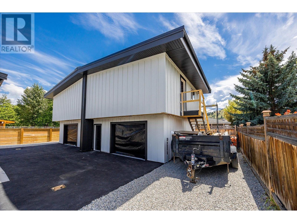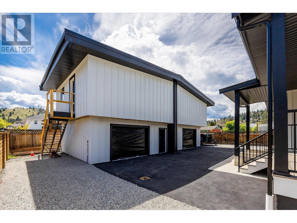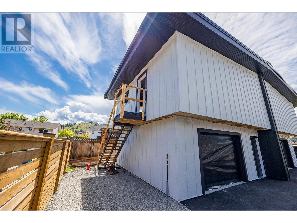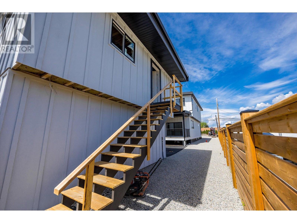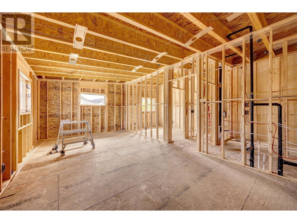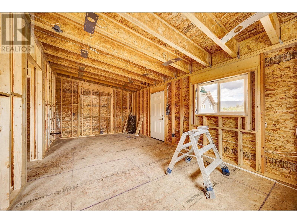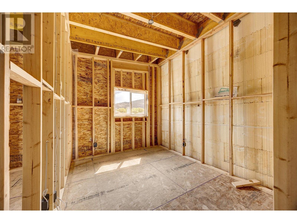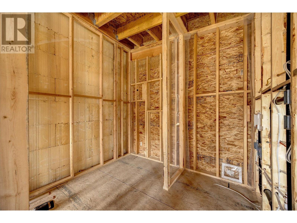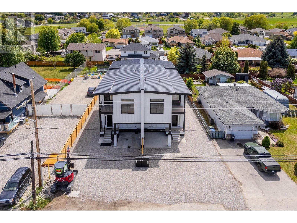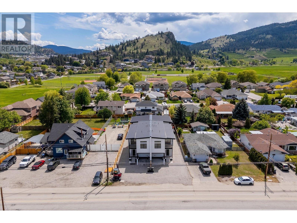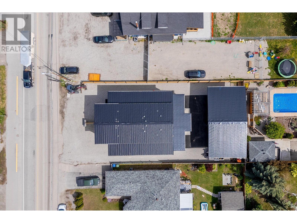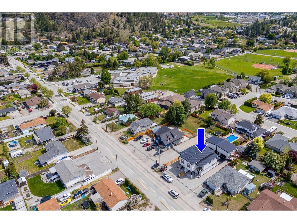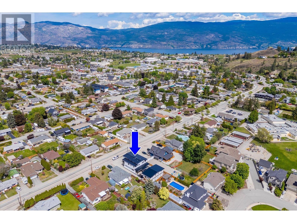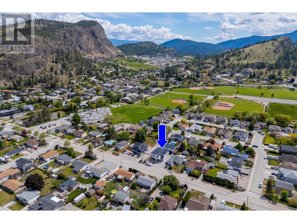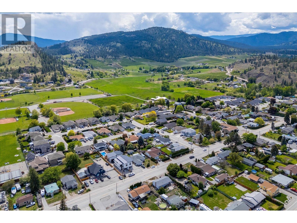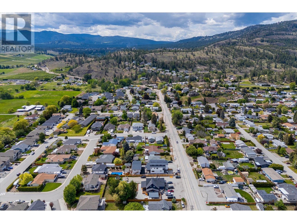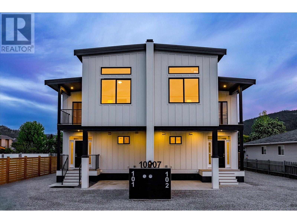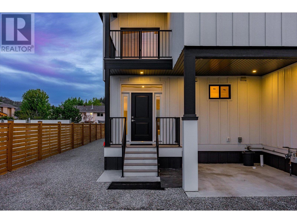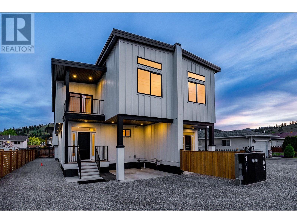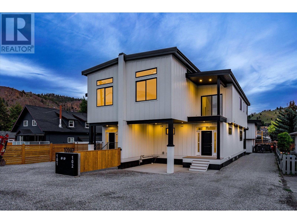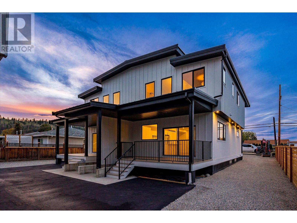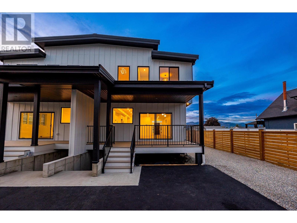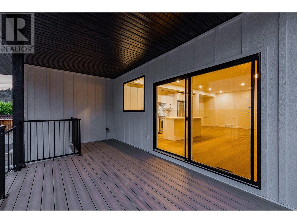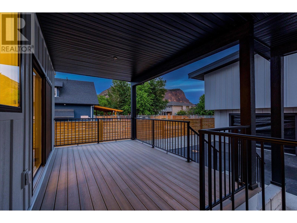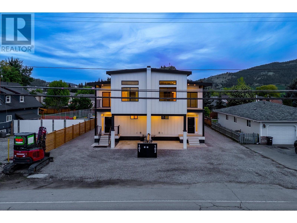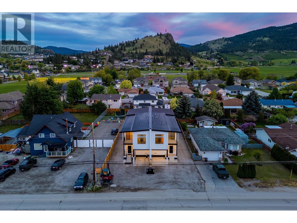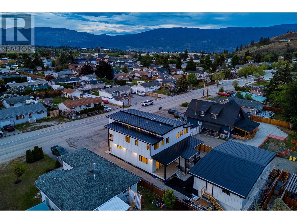10 Bedroom
10 Bathroom
6,325 ft2
Ranch
Central Air Conditioning
Forced Air
$2,080,000
Opportunity to purchase a 6400+ square foot full stratified duplex in the Summerland area of the gorgeous Okanagan Valley. Each side offers the following: 1800+ square feet three bedroom three bathroom main/top floor duplex unit, 750+ square foot self-contained basement suite/studio, and a 550+ square foot carriage home unit over a double car garage. For the entire duplex, this is a unique opportunity to fully rent out all of the units and have three rental units per side, for a total of six distinct cash-flowing units, or perhaps for a multi-generational household, or even an owner-occupier who wants their mortgage paid for by the rental units. There is an option to purchase each individual unit as well (See MLS #'s 10348890 & 10348894). Total square footage 6400+ square feet, ten potential bedrooms, ten potential bathrooms, four garage stalls (two doubles), and plenty of additional room for parking. Unit #1 is fully finished and Unit #2 still has finishing options available. (id:60626)
Property Details
|
MLS® Number
|
10348871 |
|
Property Type
|
Single Family |
|
Neigbourhood
|
Main Town |
|
Parking Space Total
|
1 |
Building
|
Bathroom Total
|
10 |
|
Bedrooms Total
|
10 |
|
Architectural Style
|
Ranch |
|
Basement Type
|
Full |
|
Constructed Date
|
2023 |
|
Construction Style Attachment
|
Semi-detached |
|
Cooling Type
|
Central Air Conditioning |
|
Heating Type
|
Forced Air |
|
Stories Total
|
2 |
|
Size Interior
|
6,325 Ft2 |
|
Type
|
Duplex |
|
Utility Water
|
Municipal Water |
Parking
|
Additional Parking
|
|
|
Other
|
|
|
R V
|
|
Land
|
Acreage
|
No |
|
Sewer
|
Municipal Sewage System |
|
Size Irregular
|
0.2 |
|
Size Total
|
0.2 Ac|under 1 Acre |
|
Size Total Text
|
0.2 Ac|under 1 Acre |
|
Zoning Type
|
Unknown |
Rooms
| Level |
Type |
Length |
Width |
Dimensions |
|
Second Level |
Bedroom |
|
|
14'6'' x 11'7'' |
|
Second Level |
Bedroom |
|
|
14'6'' x 11'7'' |
|
Second Level |
Den |
|
|
9'8'' x 9'3'' |
|
Second Level |
Den |
|
|
9'8'' x 9'3'' |
|
Second Level |
Bedroom |
|
|
11'7'' x 9'1'' |
|
Second Level |
Bedroom |
|
|
11'7'' x 9'1'' |
|
Second Level |
Full Bathroom |
|
|
11'1'' x 7'9'' |
|
Second Level |
Full Bathroom |
|
|
11'1'' x 7'9'' |
|
Second Level |
Storage |
|
|
6'2'' x 7'9'' |
|
Second Level |
Storage |
|
|
6'2'' x 7'9'' |
|
Second Level |
Full Ensuite Bathroom |
|
|
9'4'' x 7'9'' |
|
Second Level |
Full Ensuite Bathroom |
|
|
9'4'' x 7'9'' |
|
Second Level |
Primary Bedroom |
|
|
15'10'' x 13'1'' |
|
Second Level |
Primary Bedroom |
|
|
15'10'' x 13'1'' |
|
Third Level |
Full Bathroom |
|
|
Measurements not available |
|
Third Level |
Full Bathroom |
|
|
Measurements not available |
|
Third Level |
Bedroom |
|
|
11'1'' x 8'11'' |
|
Third Level |
Bedroom |
|
|
11'1'' x 8'11'' |
|
Basement |
Bedroom |
|
|
10'10'' x 6'6'' |
|
Basement |
Bedroom |
|
|
10'10'' x 6'6'' |
|
Basement |
Full Bathroom |
|
|
Measurements not available |
|
Basement |
Full Bathroom |
|
|
Measurements not available |
|
Basement |
Utility Room |
|
|
2'6'' x 3'2'' |
|
Basement |
Utility Room |
|
|
2'6'' x 3'2'' |
|
Basement |
Recreation Room |
|
|
28'1'' x 18'7'' |
|
Basement |
Recreation Room |
|
|
28'1'' x 18'7'' |
|
Main Level |
Full Bathroom |
|
|
3'8'' x 9'6'' |
|
Main Level |
Full Bathroom |
|
|
3'8'' x 9'6'' |
|
Main Level |
Foyer |
|
|
11'9'' x 8'7'' |
|
Main Level |
Foyer |
|
|
11'9'' x 8'7'' |
|
Main Level |
Living Room |
|
|
9'3'' x 19'7'' |
|
Main Level |
Living Room |
|
|
9'3'' x 19'7'' |
|
Main Level |
Kitchen |
|
|
18' x 8'11'' |
|
Main Level |
Kitchen |
|
|
18' x 8'11'' |
|
Main Level |
Dining Room |
|
|
18' x 10'8'' |
|
Main Level |
Dining Room |
|
|
18' x 10'8'' |

