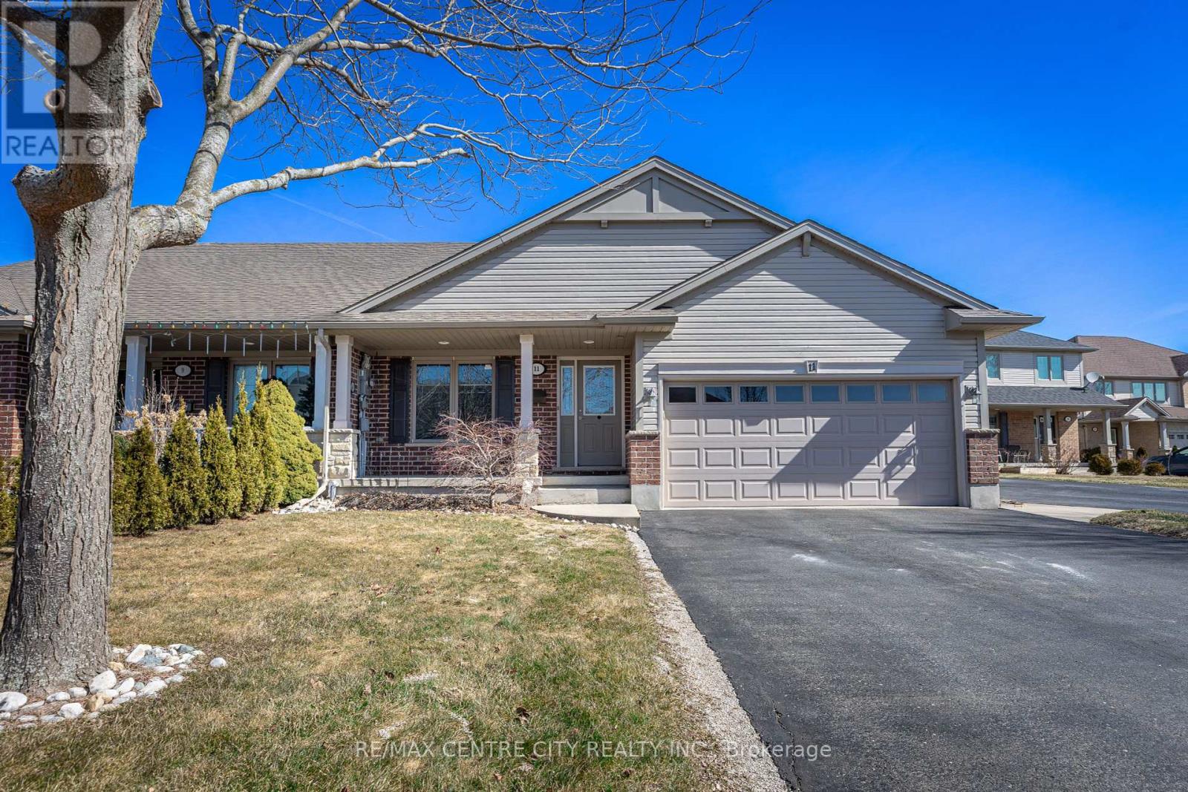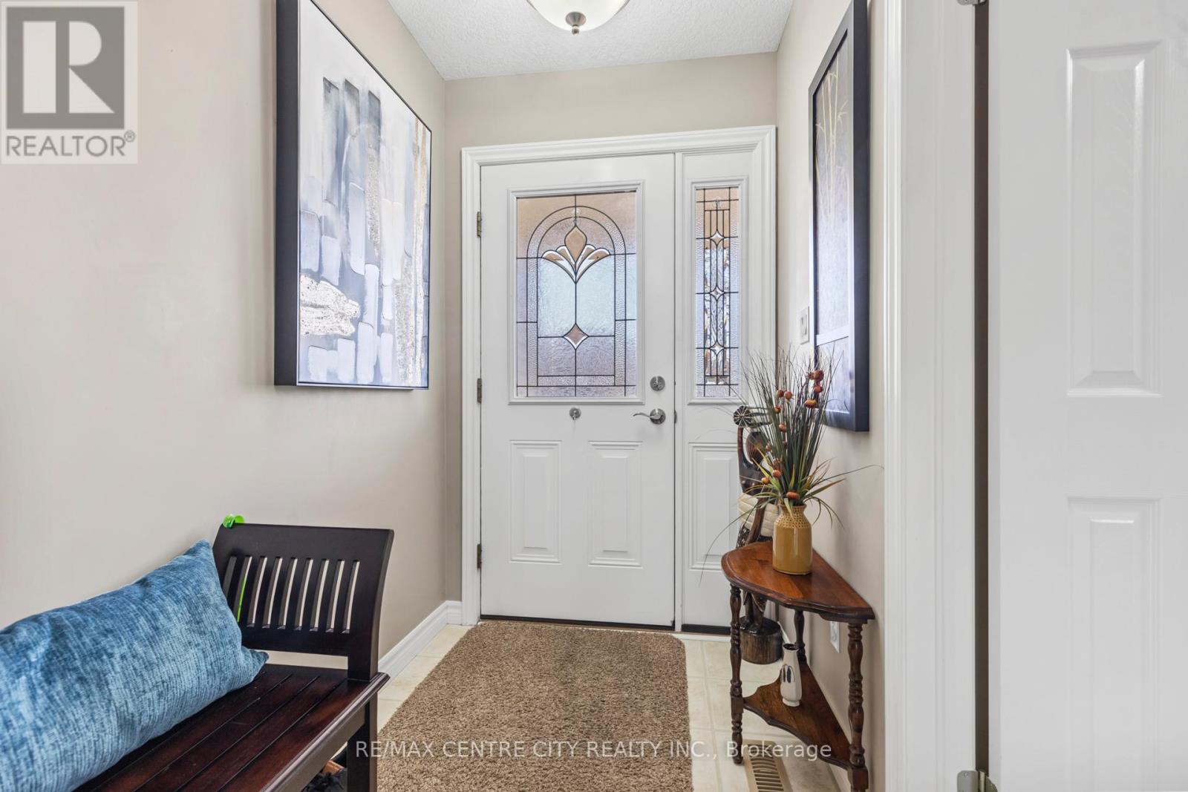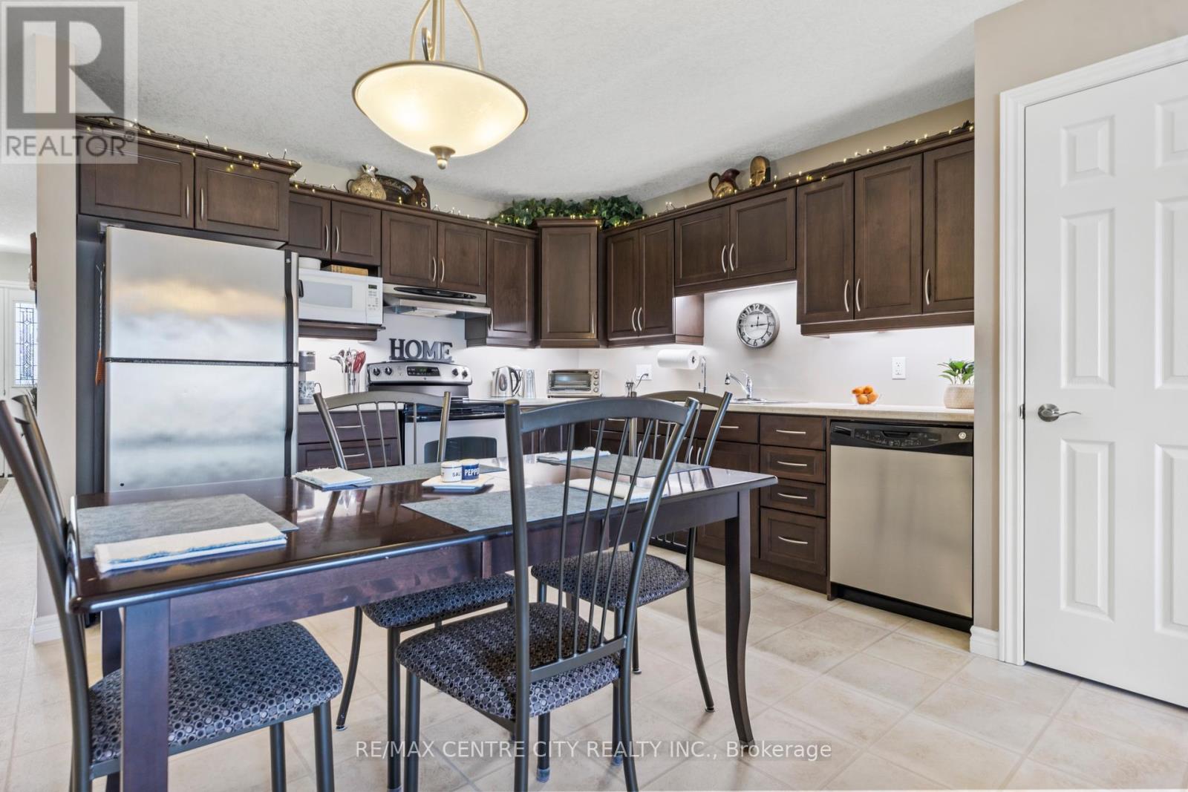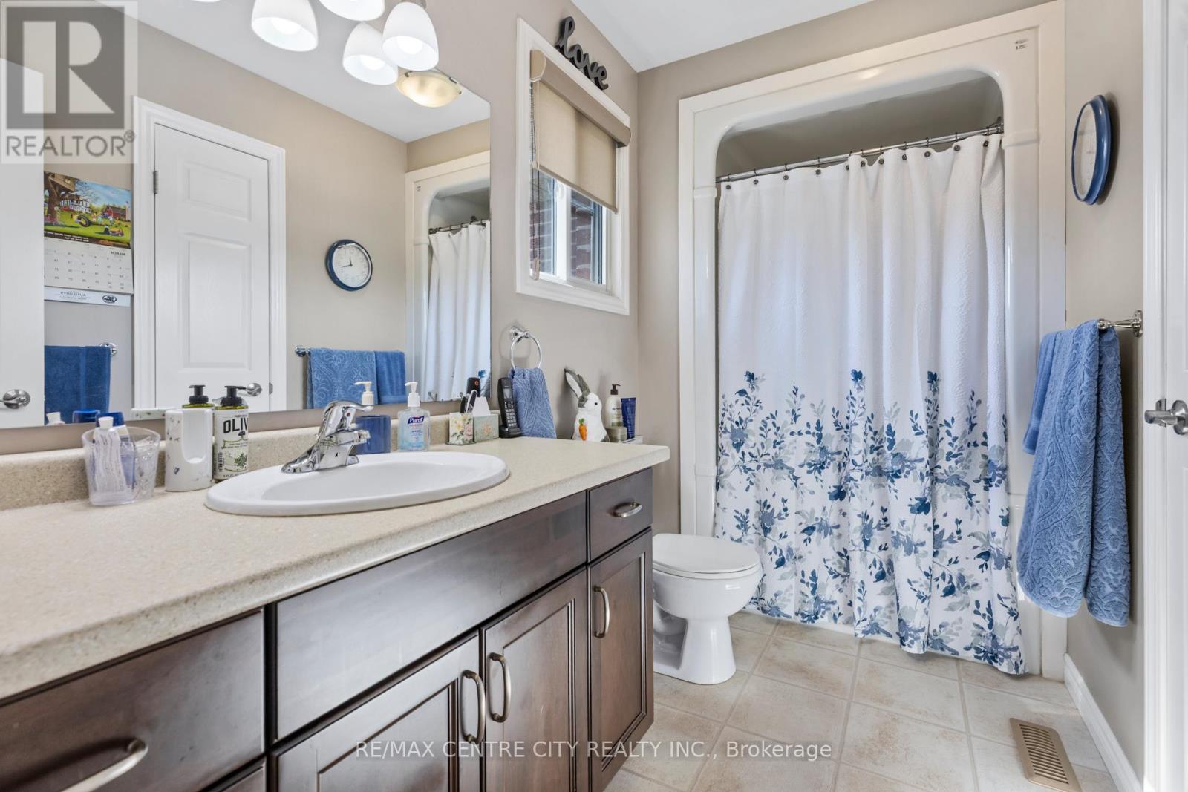2 Bedroom
2 Bathroom
1,100 - 1,500 ft2
Bungalow
Central Air Conditioning
Forced Air
$599,900
This one owner Hayhoe Homes built bungalow located in Dalewood Meadows on a cul-de-sac, backing onto a ravine with a double attached garage and main floor living make this a rare find. Entering the home you are greeted by a foyer with a bedroom off to the side with french doors that could also function as an office . Down the hall is a full bathroom, laundry room with broom closet and access to the garage. At the rear of the home is the main living space with an open concept design complete with a spacious eat-in kitchen that opens up to the large living room with cathedral ceiling, views of the ravine and access to the deck and backyard. Next is the primary bedroom suite complete with more views of the ravine, walk-in closet and an ensuite with a walk-in shower. The basement is unfinished and awaiting your finishing touch. There is room for one more bedroom, rec room, roughed in bathroom and storage space. The exterior has plenty to offer with a covered front porch, double wide laneway, side access to the backyard, roomy deck and a private yard. (id:60626)
Open House
This property has open houses!
Starts at:
1:00 pm
Ends at:
3:00 pm
Property Details
|
MLS® Number
|
X12130734 |
|
Property Type
|
Single Family |
|
Community Name
|
NE |
|
Equipment Type
|
Water Heater |
|
Features
|
Irregular Lot Size, Backs On Greenbelt, Sump Pump |
|
Parking Space Total
|
6 |
|
Rental Equipment Type
|
Water Heater |
|
Structure
|
Porch, Deck |
Building
|
Bathroom Total
|
2 |
|
Bedrooms Above Ground
|
2 |
|
Bedrooms Total
|
2 |
|
Age
|
16 To 30 Years |
|
Appliances
|
Dishwasher, Dryer, Stove, Washer, Refrigerator |
|
Architectural Style
|
Bungalow |
|
Basement Development
|
Unfinished |
|
Basement Type
|
Full (unfinished) |
|
Construction Style Attachment
|
Detached |
|
Cooling Type
|
Central Air Conditioning |
|
Exterior Finish
|
Brick, Vinyl Siding |
|
Foundation Type
|
Poured Concrete |
|
Heating Fuel
|
Natural Gas |
|
Heating Type
|
Forced Air |
|
Stories Total
|
1 |
|
Size Interior
|
1,100 - 1,500 Ft2 |
|
Type
|
House |
|
Utility Water
|
Municipal Water |
Parking
Land
|
Acreage
|
No |
|
Sewer
|
Sanitary Sewer |
|
Size Depth
|
141 Ft ,4 In |
|
Size Frontage
|
46 Ft ,6 In |
|
Size Irregular
|
46.5 X 141.4 Ft ; 23.70 Ft X 141.24 Ft X 46.48 Ft X 151.34 |
|
Size Total Text
|
46.5 X 141.4 Ft ; 23.70 Ft X 141.24 Ft X 46.48 Ft X 151.34 |
Rooms
| Level |
Type |
Length |
Width |
Dimensions |
|
Main Level |
Foyer |
1.2 m |
5.8 m |
1.2 m x 5.8 m |
|
Main Level |
Kitchen |
3.5 m |
4.3 m |
3.5 m x 4.3 m |
|
Main Level |
Living Room |
4.4 m |
4.7 m |
4.4 m x 4.7 m |
|
Main Level |
Bedroom |
3.9 m |
3.8 m |
3.9 m x 3.8 m |
|
Main Level |
Bedroom 2 |
3.1 m |
2.7 m |
3.1 m x 2.7 m |
|
Main Level |
Laundry Room |
2.3 m |
1.5 m |
2.3 m x 1.5 m |
|
Main Level |
Bathroom |
|
|
Measurements not available |
|
Main Level |
Bathroom |
|
|
Measurements not available |
































