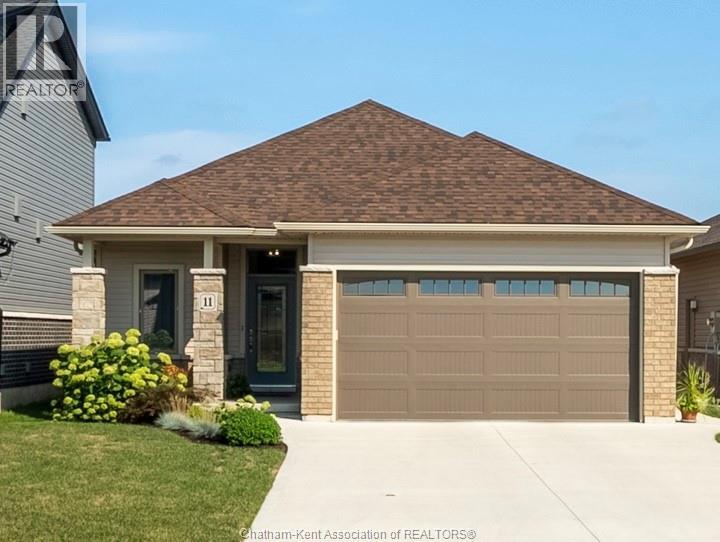3 Bedroom
3 Bathroom
Bungalow
Fireplace
Central Air Conditioning
Forced Air, Furnace
Landscaped
$619,000
Why settle for builder basic when you can have better than new? This beautifully finished home offers thoughtful upgrades inside and out, creating the perfect blend of comfort, style, and function.Step inside to find two cozy fireplaces;one in the main floor living room and another in the fully finished basement family room. The bright and open main floor features two spacious bedrooms, two full baths, and the convenience of main floor laundry. One of the main floor bedrooms is designed for flexibility, featuring a Murphy bed that allows the space to double as a home office or guest room. The lower level adds an additional bedroom and full bath, perfect for guests or extended family.Outdoors, the professionally landscaped front and back yards are a showstopper. The backyard is a true oasis, complete with a hot tub, a covered porch, and a fully fenced yard, ideal for relaxing evenings or hosting friends.Located on a quiet cul-de-sac, you’ll enjoy peace, privacy, and no through traffic, all while being close to local amenities. This is the one where you can simply move in and enjoy—no upgrades needed, they’ve already been done for you! #lovewhereyoulive (id:60626)
Property Details
|
MLS® Number
|
25020243 |
|
Property Type
|
Single Family |
|
Features
|
Cul-de-sac, Double Width Or More Driveway, Paved Driveway |
Building
|
Bathroom Total
|
3 |
|
Bedrooms Above Ground
|
2 |
|
Bedrooms Below Ground
|
1 |
|
Bedrooms Total
|
3 |
|
Appliances
|
Hot Tub, Central Vacuum, Dishwasher, Dryer, Refrigerator, Stove, Washer |
|
Architectural Style
|
Bungalow |
|
Cooling Type
|
Central Air Conditioning |
|
Exterior Finish
|
Aluminum/vinyl, Brick, Stone |
|
Fireplace Present
|
Yes |
|
Fireplace Type
|
Direct Vent,direct Vent |
|
Flooring Type
|
Carpeted, Ceramic/porcelain, Hardwood |
|
Foundation Type
|
Concrete |
|
Heating Fuel
|
Natural Gas |
|
Heating Type
|
Forced Air, Furnace |
|
Stories Total
|
1 |
|
Type
|
House |
Parking
Land
|
Acreage
|
No |
|
Fence Type
|
Fence |
|
Landscape Features
|
Landscaped |
|
Size Irregular
|
40.24 X 136 |
|
Size Total Text
|
40.24 X 136 |
|
Zoning Description
|
Rl8 |
Rooms
| Level |
Type |
Length |
Width |
Dimensions |
|
Basement |
Storage |
14 ft |
11 ft |
14 ft x 11 ft |
|
Basement |
Utility Room |
8 ft |
12 ft |
8 ft x 12 ft |
|
Basement |
3pc Bathroom |
|
|
Measurements not available |
|
Basement |
Bedroom |
18 ft |
15 ft |
18 ft x 15 ft |
|
Basement |
Family Room/fireplace |
|
|
Measurements not available |
|
Main Level |
3pc Ensuite Bath |
|
|
Measurements not available |
|
Main Level |
Primary Bedroom |
|
|
Measurements not available |
|
Main Level |
Living Room/fireplace |
16 ft ,3 in |
15 ft ,9 in |
16 ft ,3 in x 15 ft ,9 in |
|
Main Level |
Bedroom |
12 ft |
12 ft |
12 ft x 12 ft |
|
Main Level |
Kitchen/dining Room |
14 ft ,5 in |
|
14 ft ,5 in x Measurements not available |
|
Main Level |
4pc Bathroom |
|
|
Measurements not available |
|
Main Level |
Laundry Room |
|
8 ft |
Measurements not available x 8 ft |













































