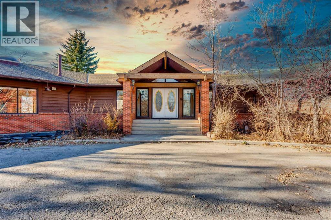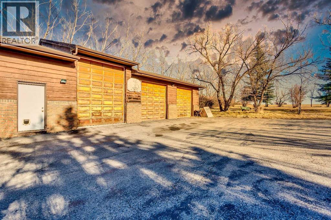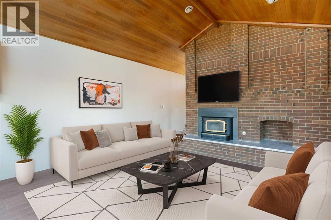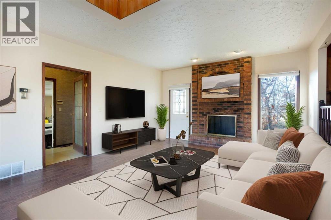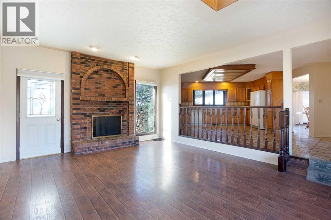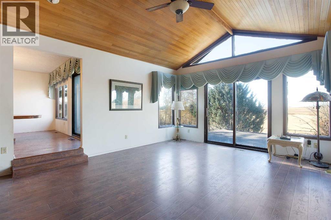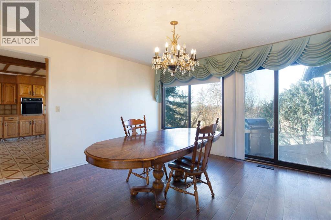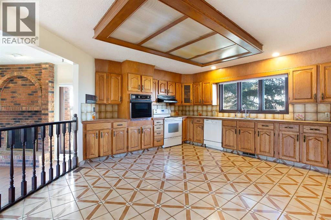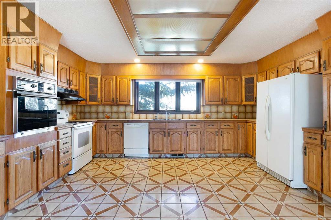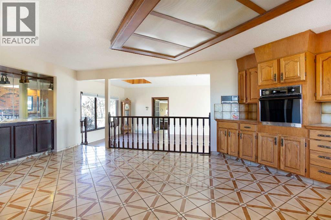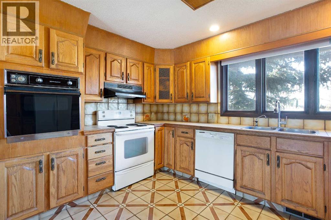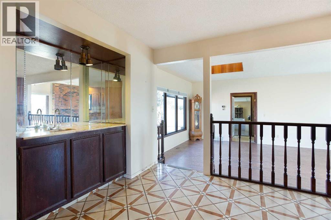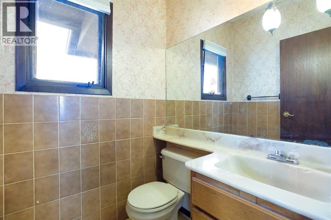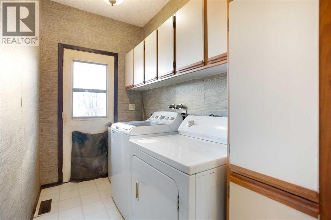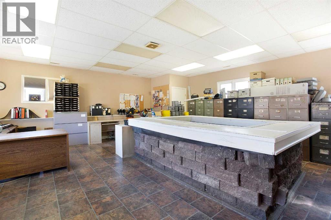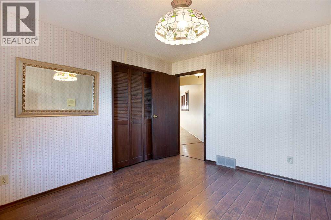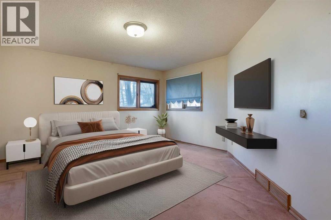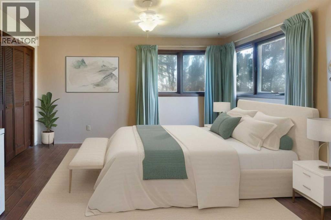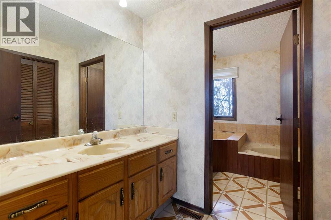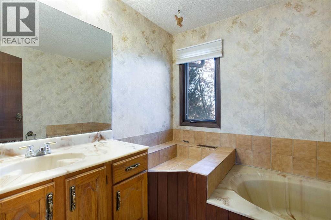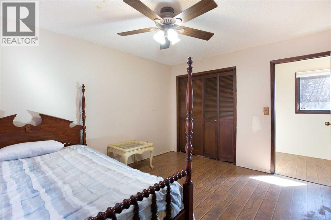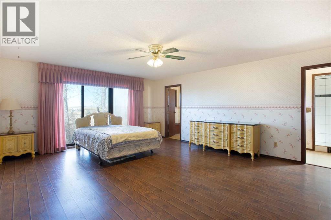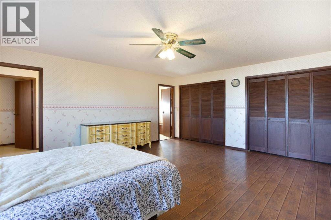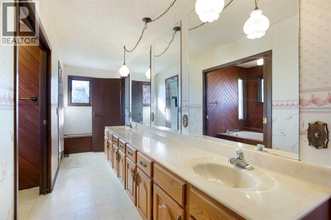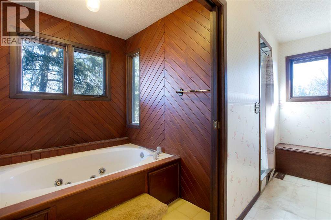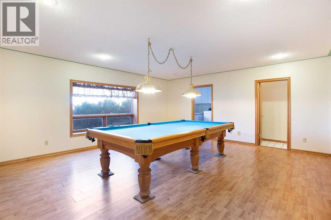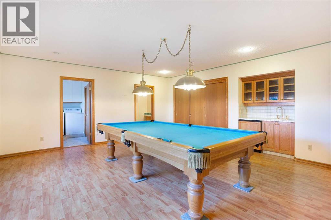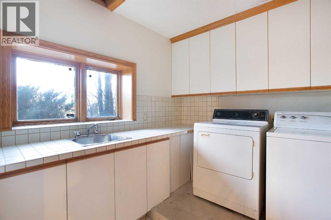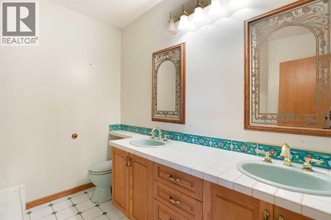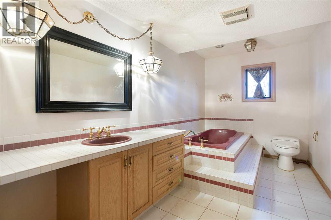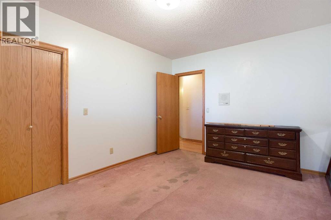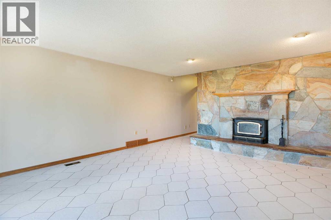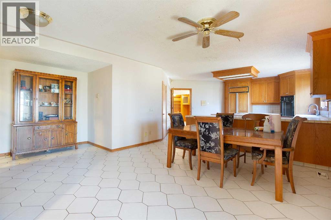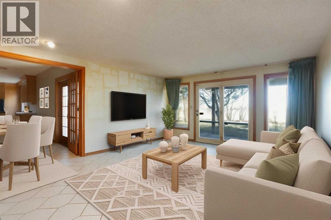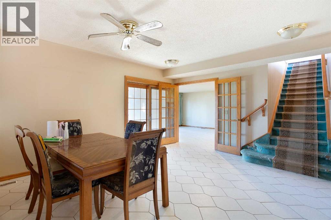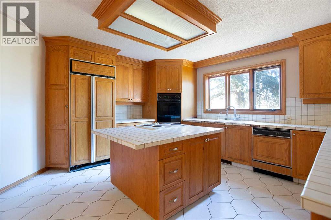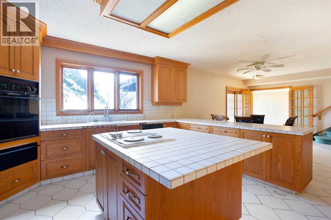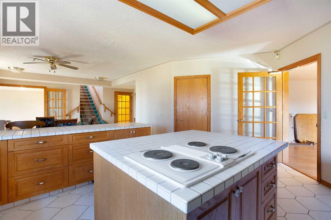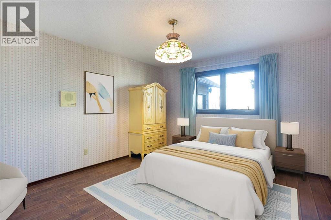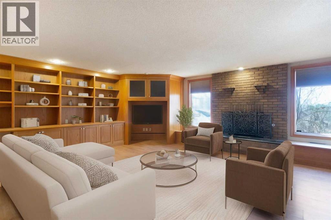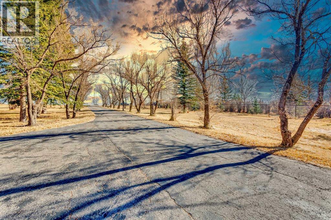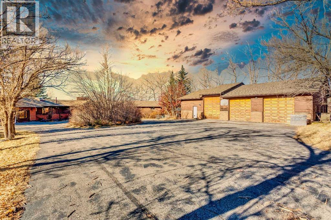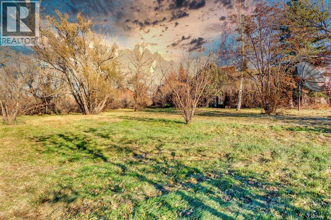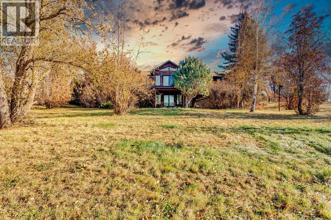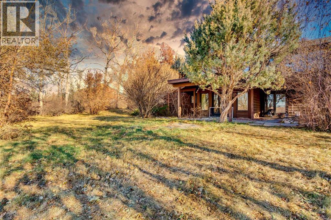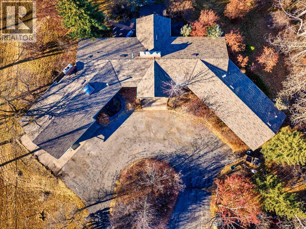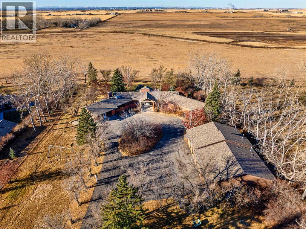6 Bedroom
5 Bathroom
3,745 ft2
Bungalow
Fireplace
None
Forced Air
Acreage
$1,000,000
Welcome to Your Private Oasis in Georgian Estates!Discover the perfect blend of space, privacy, and potential just minutes from Stoney Trail—offering a quick and easy commute to Calgary. This beautiful 2-acre property offers all the space you’ve been looking for — both inside and out!With over 6,200 sq. ft. of finished living space, this home is designed for versatility and comfort. Featuring 2 full kitchens, 6 spacious bedrooms, 4.5 bathrooms, and multiple living spaces including a recreation room with pool table, giving plenty of room for family, guests, or even multi-generational living. Cozy up beside one of four wood burning fireplaces, each adding warmth and charm throughout the home.The thoughtful layout offers main-floor bedrooms tucked away in their own private wing, while the walkout basement opens directly to your fenced, treed backyard with no neighbours behind you—perfect for kids, pets, and enjoying nature right at home. Bring your vision and make it your own! You can update with modern finishes or keep some of the home’s charming 80’s character and give it a fresh new look.As you arrive, you’ll love the tree-lined paved driveway leading to a massive 60x40 foot detached garage and workshop—perfect for hobbyists, collectors, or extra storage. Plus, enjoy the convenience of all-paved access right to your doorstep and the reliability of being connected to a community water co-op. If you’ve been dreaming of space, privacy, and a place where your family can truly grow — this Georgian Estates acreage has it all! (id:60626)
Property Details
|
MLS® Number
|
A2257189 |
|
Property Type
|
Single Family |
|
Community Name
|
Georgian Estates |
|
Features
|
See Remarks, Wet Bar |
|
Plan
|
7810597 |
|
Structure
|
Deck |
Building
|
Bathroom Total
|
5 |
|
Bedrooms Above Ground
|
4 |
|
Bedrooms Below Ground
|
2 |
|
Bedrooms Total
|
6 |
|
Appliances
|
Washer, Dishwasher, Dryer, Window Coverings, Garage Door Opener |
|
Architectural Style
|
Bungalow |
|
Basement Development
|
Finished |
|
Basement Features
|
Walk Out, Suite |
|
Basement Type
|
Full (finished) |
|
Constructed Date
|
1981 |
|
Construction Style Attachment
|
Detached |
|
Cooling Type
|
None |
|
Exterior Finish
|
Brick |
|
Fireplace Present
|
Yes |
|
Fireplace Total
|
4 |
|
Flooring Type
|
Carpeted |
|
Foundation Type
|
Poured Concrete |
|
Half Bath Total
|
1 |
|
Heating Type
|
Forced Air |
|
Stories Total
|
1 |
|
Size Interior
|
3,745 Ft2 |
|
Total Finished Area
|
3744.72 Sqft |
|
Type
|
House |
Parking
Land
|
Acreage
|
Yes |
|
Fence Type
|
Fence |
|
Sewer
|
Septic Tank, Septic System |
|
Size Irregular
|
2.04 |
|
Size Total
|
2.04 Ac|2 - 4.99 Acres |
|
Size Total Text
|
2.04 Ac|2 - 4.99 Acres |
|
Zoning Description
|
R-crd |
Rooms
| Level |
Type |
Length |
Width |
Dimensions |
|
Basement |
4pc Bathroom |
|
|
10.92 Ft x 14.75 Ft |
|
Basement |
5pc Bathroom |
|
|
8.75 Ft x 8.08 Ft |
|
Basement |
Bedroom |
|
|
19.25 Ft x 14.92 Ft |
|
Basement |
Bedroom |
|
|
14.67 Ft x 11.08 Ft |
|
Basement |
Dining Room |
|
|
19.00 Ft x 15.50 Ft |
|
Basement |
Great Room |
|
|
18.83 Ft x 19.42 Ft |
|
Basement |
Kitchen |
|
|
18.42 Ft x 14.83 Ft |
|
Basement |
Laundry Room |
|
|
8.67 Ft x 7.67 Ft |
|
Basement |
Living Room |
|
|
23.67 Ft x 14.00 Ft |
|
Basement |
Recreational, Games Room |
|
|
19.92 Ft x 19.83 Ft |
|
Basement |
Furnace |
|
|
9.58 Ft x 13.00 Ft |
|
Basement |
Furnace |
|
|
7.67 Ft x 12.25 Ft |
|
Main Level |
2pc Bathroom |
|
|
5.00 Ft x 5.17 Ft |
|
Main Level |
5pc Bathroom |
|
|
8.67 Ft x 13.25 Ft |
|
Main Level |
6pc Bathroom |
|
|
11.33 Ft x 21.50 Ft |
|
Main Level |
Bedroom |
|
|
18.00 Ft x 14.25 Ft |
|
Main Level |
Bedroom |
|
|
13.17 Ft x 11.92 Ft |
|
Main Level |
Bedroom |
|
|
11.00 Ft x 13.25 Ft |
|
Main Level |
Dining Room |
|
|
13.17 Ft x 13.75 Ft |
|
Main Level |
Family Room |
|
|
19.25 Ft x 15.08 Ft |
|
Main Level |
Foyer |
|
|
13.00 Ft x 14.92 Ft |
|
Main Level |
Kitchen |
|
|
23.00 Ft x 17.58 Ft |
|
Main Level |
Laundry Room |
|
|
14.08 Ft x 5.17 Ft |
|
Main Level |
Living Room |
|
|
20.00 Ft x 14.33 Ft |
|
Main Level |
Primary Bedroom |
|
|
15.92 Ft x 19.33 Ft |
|
Main Level |
Recreational, Games Room |
|
|
23.08 Ft x 24.33 Ft |

