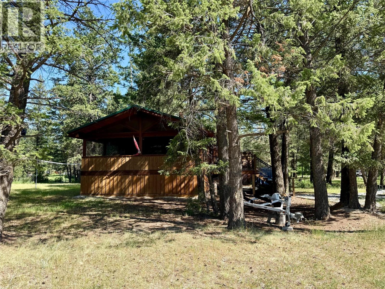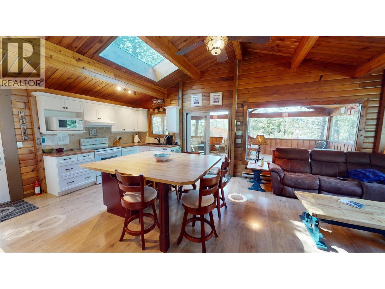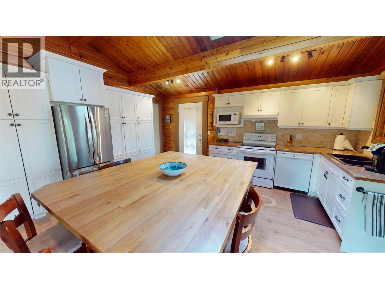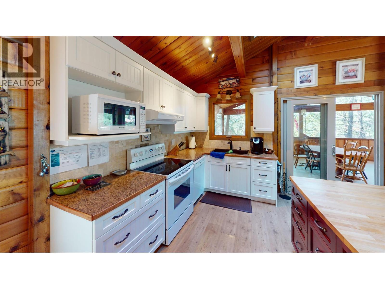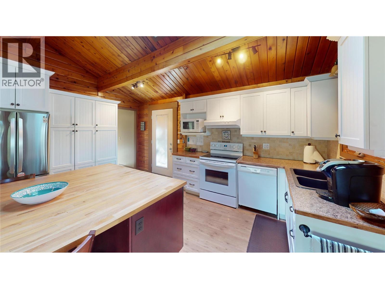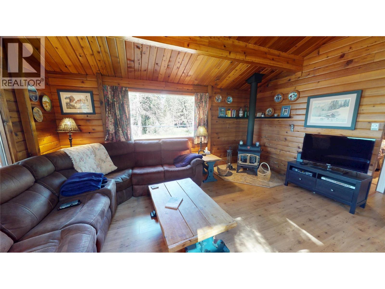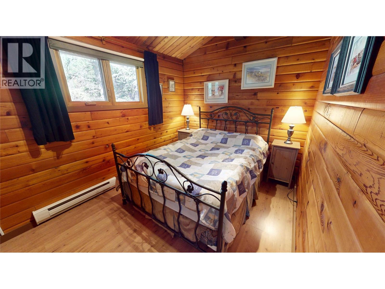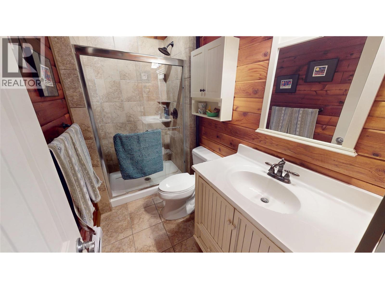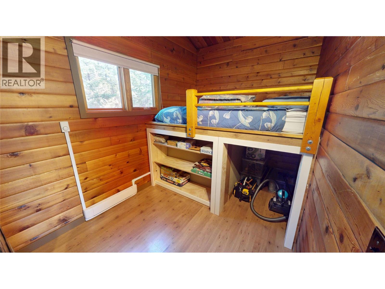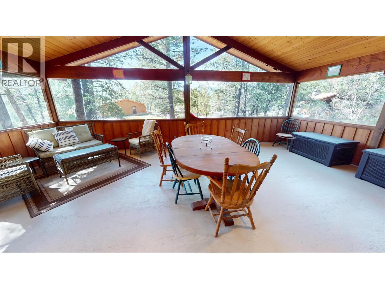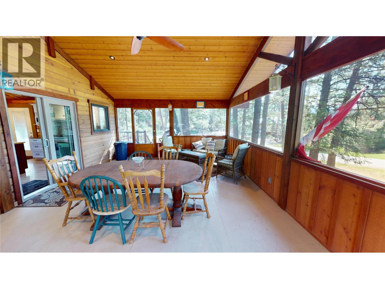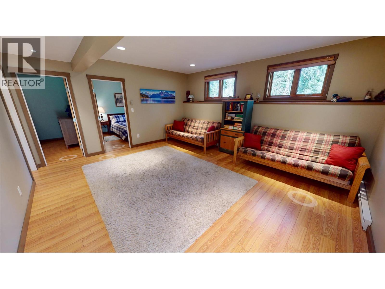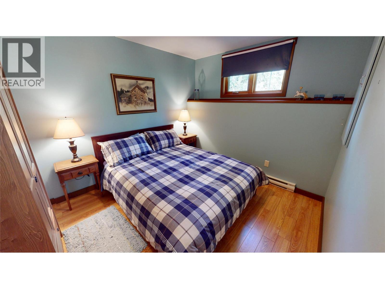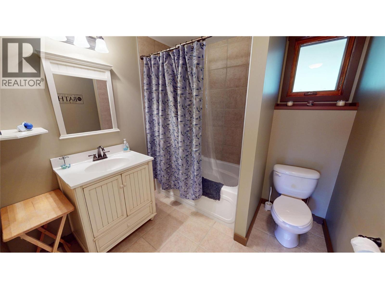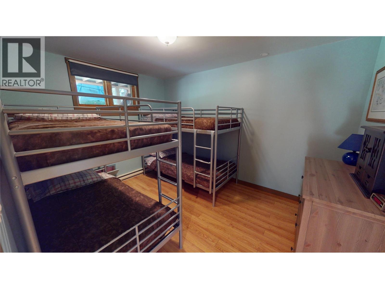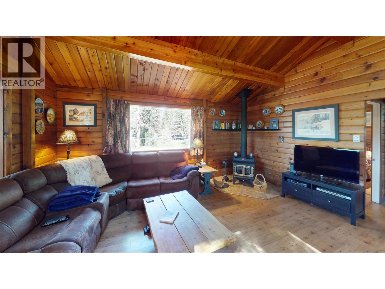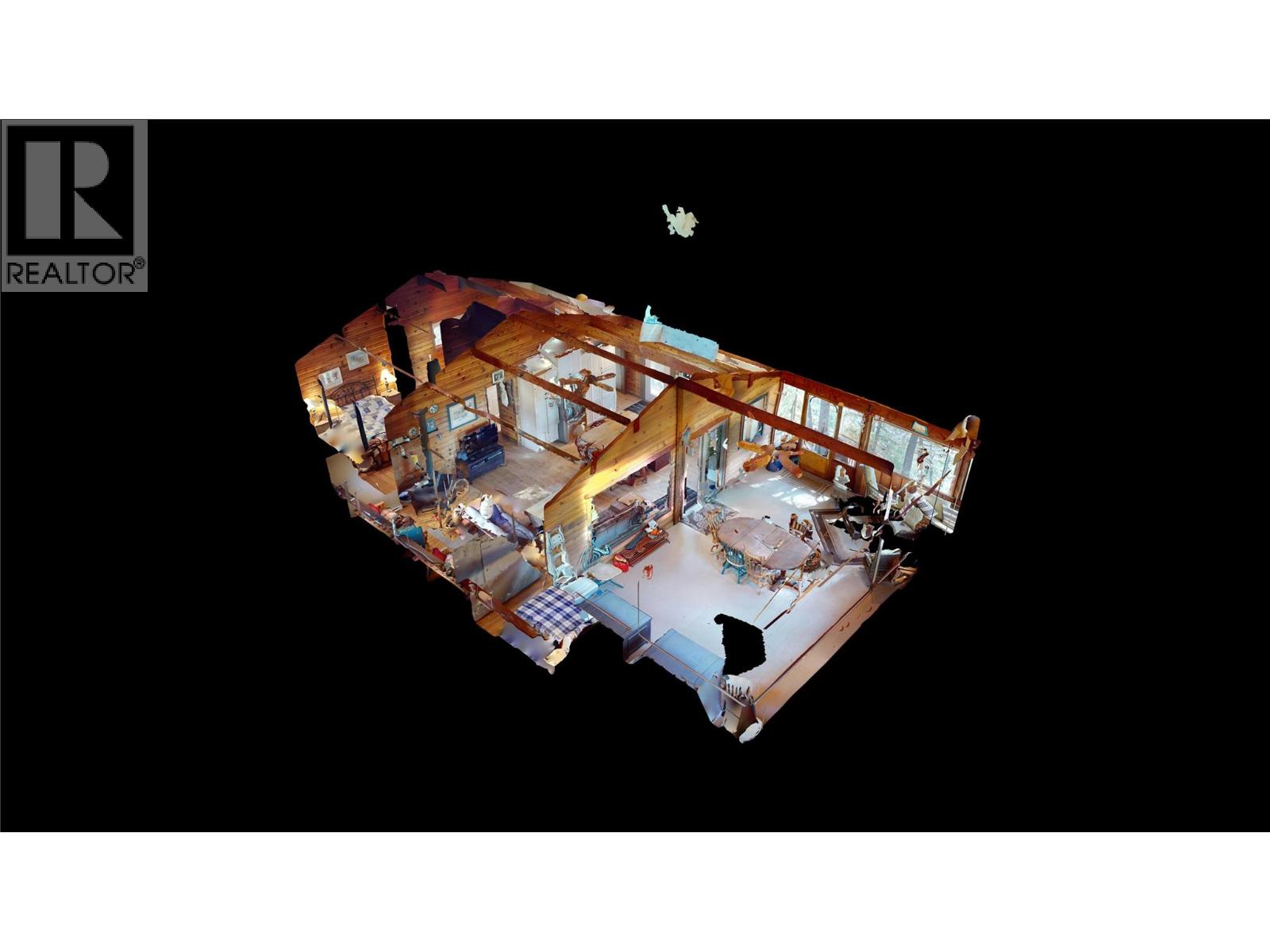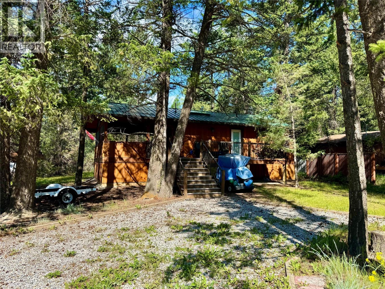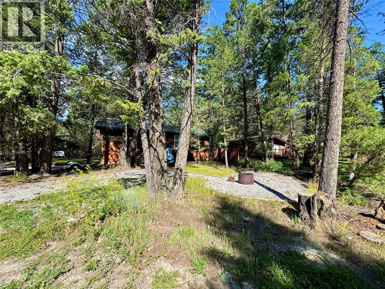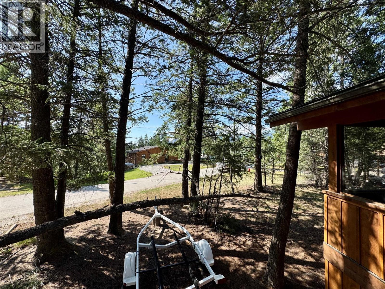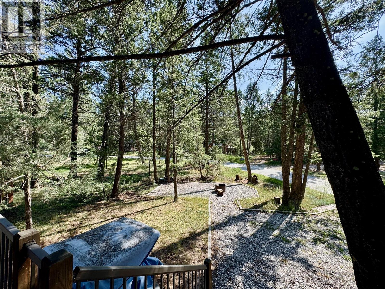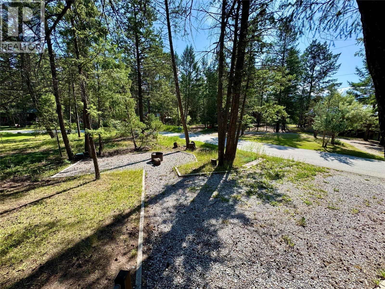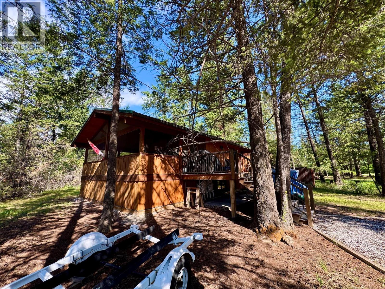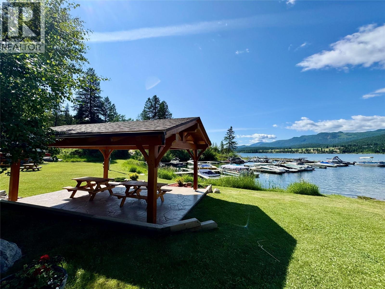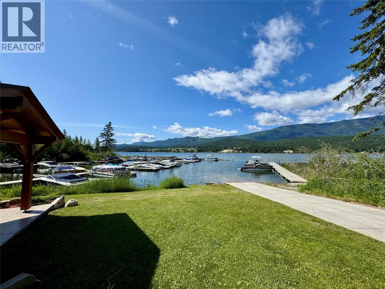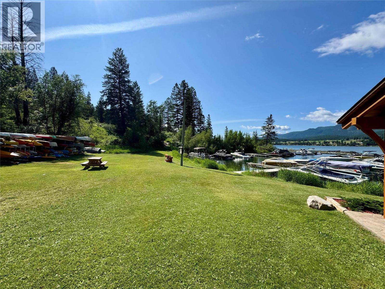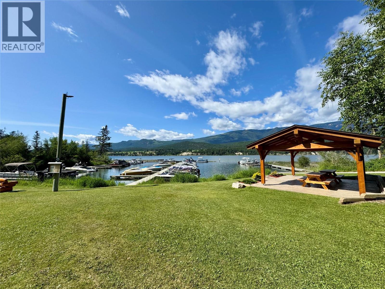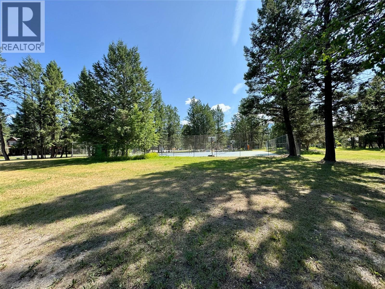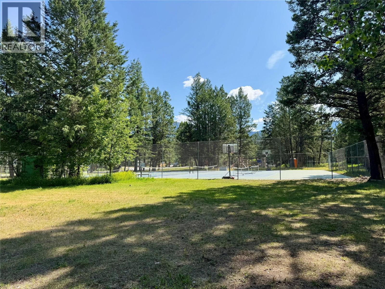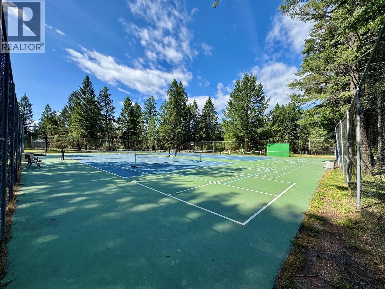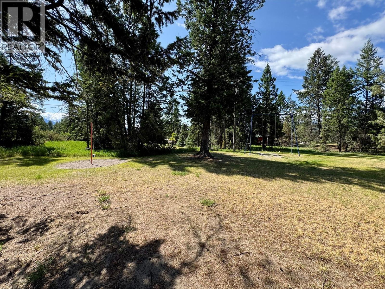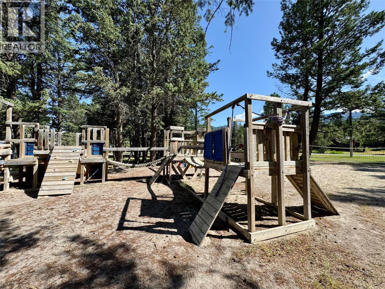4 Bedroom
2 Bathroom
1,560 ft2
Ranch
Fireplace
Baseboard Heaters
$649,000
Nestled in the tranquil surroundings of Indian Beach Estates, this meticulously maintained Pan abode log cottage is a true gem. From the moment you step inside, you’ll be captivated by the beautiful wood detailing that graces the main floor, complemented by ample windows and a skylight that bathe the space in natural light. Enjoy cozy evenings by the woodstove or step outside to the expansive 25-foot x 15-foot covered screened sunroom, perfect for relaxing or entertaining. The property features a durable metal roof and charming wood siding, ensuring longevity and aesthetic appeal. Set on a spacious, tree-lined lot, you'll have plenty of outdoor storage options, along with private lake access for a refreshing swim or fishing. Community amenities include a beach area, picnic spot, tennis courts, and a playground, creating a family-friendly environment. Don't miss out on this rare opportunity to own a slice of paradise in Indian Beach Estates, where tranquility meets recreational bliss. This cottage offers both a serene retreat and a vibrant community lifestyle, making it the ideal place to call home. (id:60626)
Property Details
|
MLS® Number
|
10360981 |
|
Property Type
|
Single Family |
|
Neigbourhood
|
Windermere |
|
Community Features
|
Pets Allowed, Rentals Allowed |
|
View Type
|
Mountain View |
Building
|
Bathroom Total
|
2 |
|
Bedrooms Total
|
4 |
|
Appliances
|
Refrigerator, Dishwasher, Dryer, Range - Electric, Washer |
|
Architectural Style
|
Ranch |
|
Constructed Date
|
1974 |
|
Construction Style Attachment
|
Detached |
|
Exterior Finish
|
Wood Siding |
|
Fireplace Present
|
Yes |
|
Fireplace Type
|
Free Standing Metal |
|
Flooring Type
|
Mixed Flooring |
|
Heating Type
|
Baseboard Heaters |
|
Roof Material
|
Metal |
|
Roof Style
|
Unknown |
|
Stories Total
|
1 |
|
Size Interior
|
1,560 Ft2 |
|
Type
|
House |
|
Utility Water
|
Community Water User's Utility |
Land
|
Acreage
|
No |
|
Sewer
|
Septic Tank |
|
Size Irregular
|
0.31 |
|
Size Total
|
0.31 Ac|under 1 Acre |
|
Size Total Text
|
0.31 Ac|under 1 Acre |
|
Zoning Type
|
Residential |
Rooms
| Level |
Type |
Length |
Width |
Dimensions |
|
Basement |
Full Bathroom |
|
|
Measurements not available |
|
Basement |
Bedroom |
|
|
9'6'' x 11'11'' |
|
Basement |
Bedroom |
|
|
9'6'' x 10'11'' |
|
Basement |
Family Room |
|
|
17'1'' x 14'10'' |
|
Main Level |
Full Bathroom |
|
|
Measurements not available |
|
Main Level |
Sunroom |
|
|
25' x 15'7'' |
|
Main Level |
Bedroom |
|
|
12'6'' x 7'6'' |
|
Main Level |
Primary Bedroom |
|
|
8'9'' x 12'6'' |
|
Main Level |
Living Room |
|
|
12'9'' x 16'6'' |
|
Main Level |
Kitchen |
|
|
16'5'' x 13'9'' |

