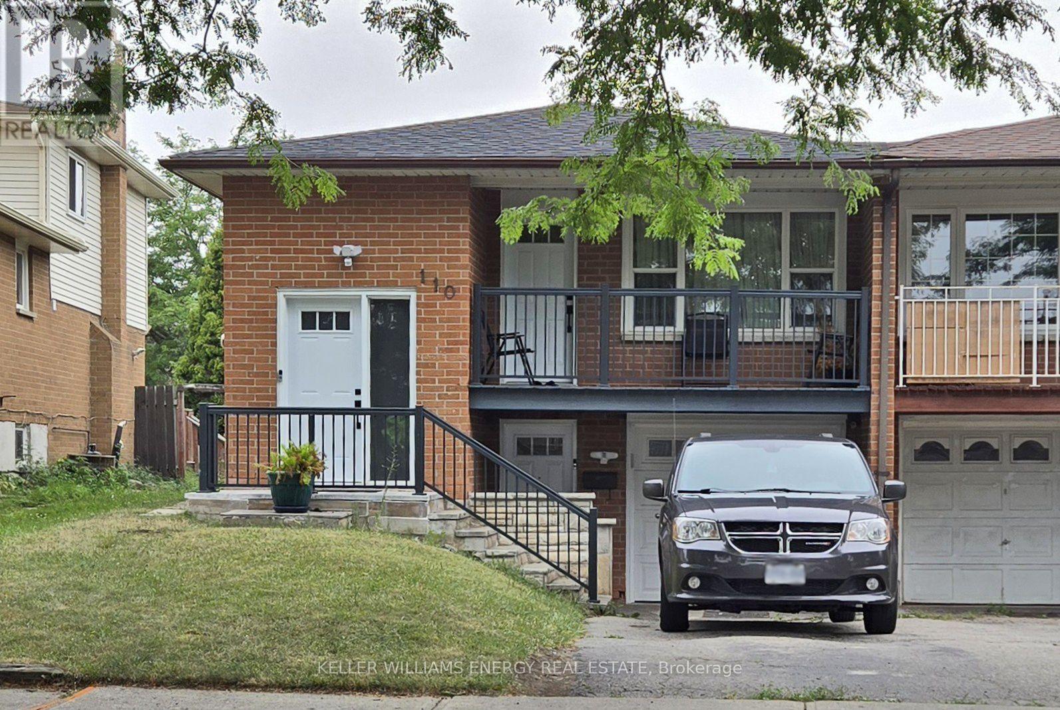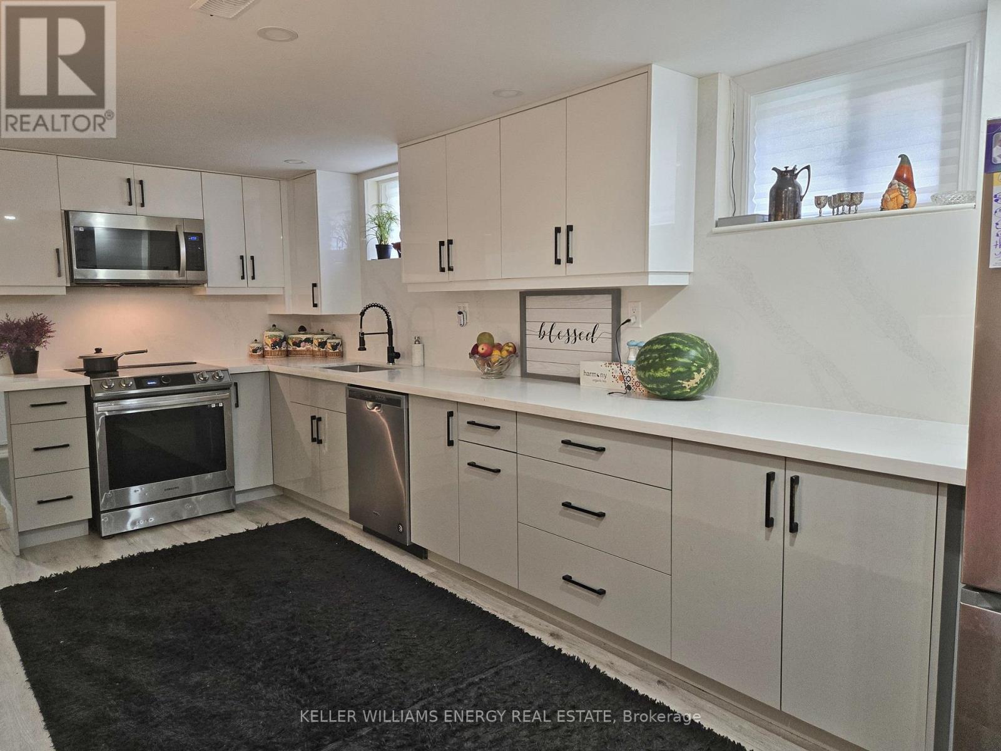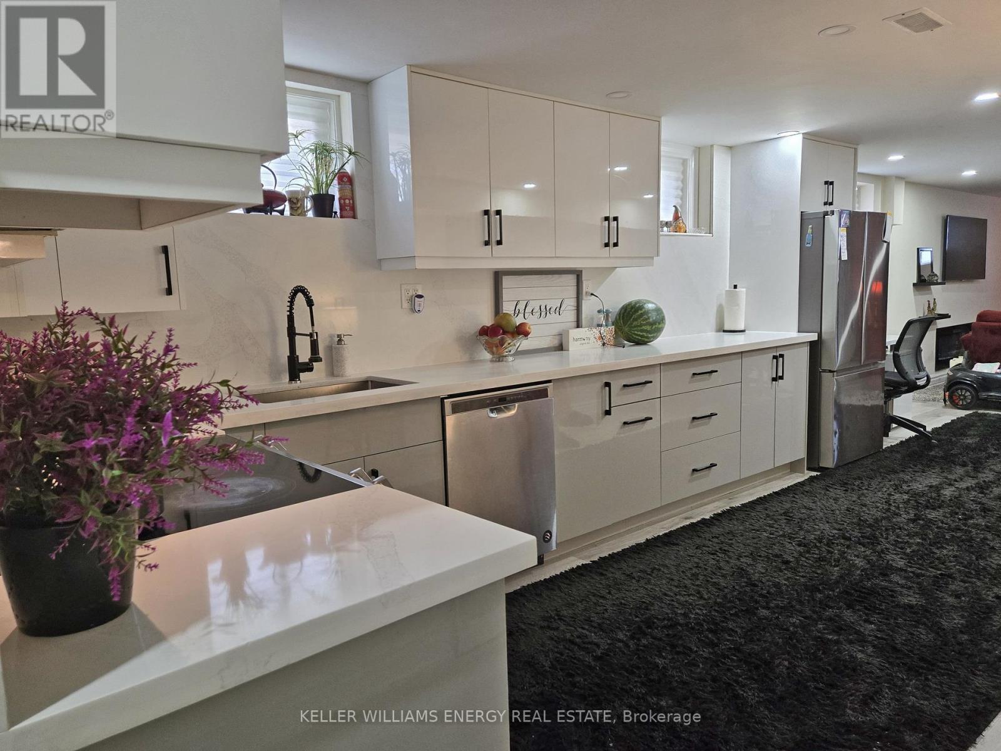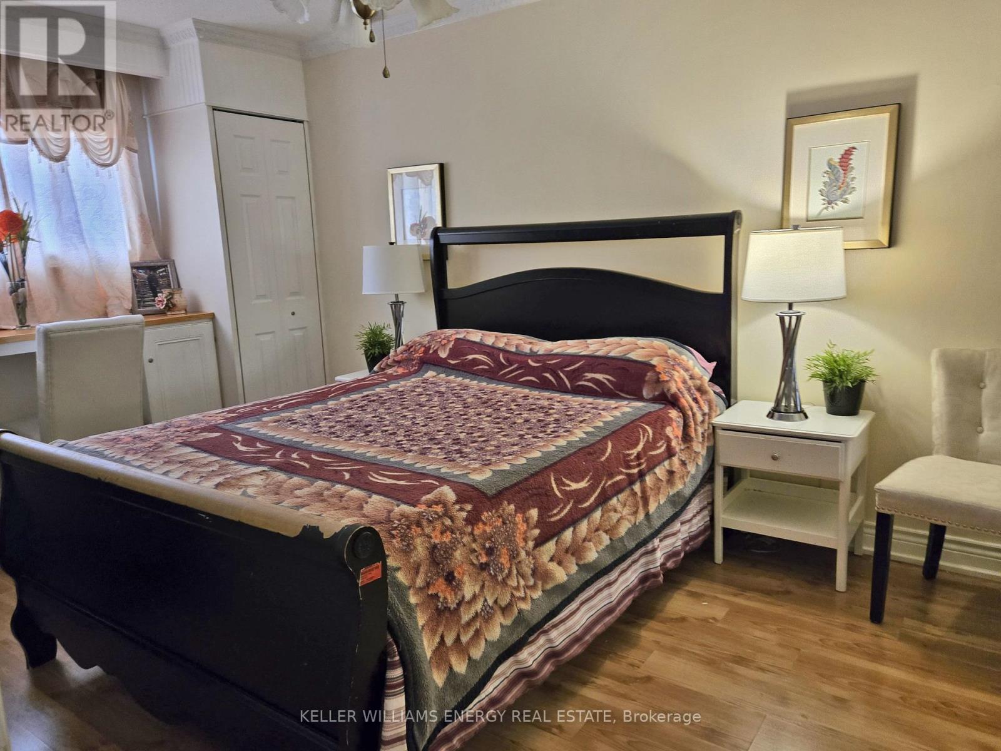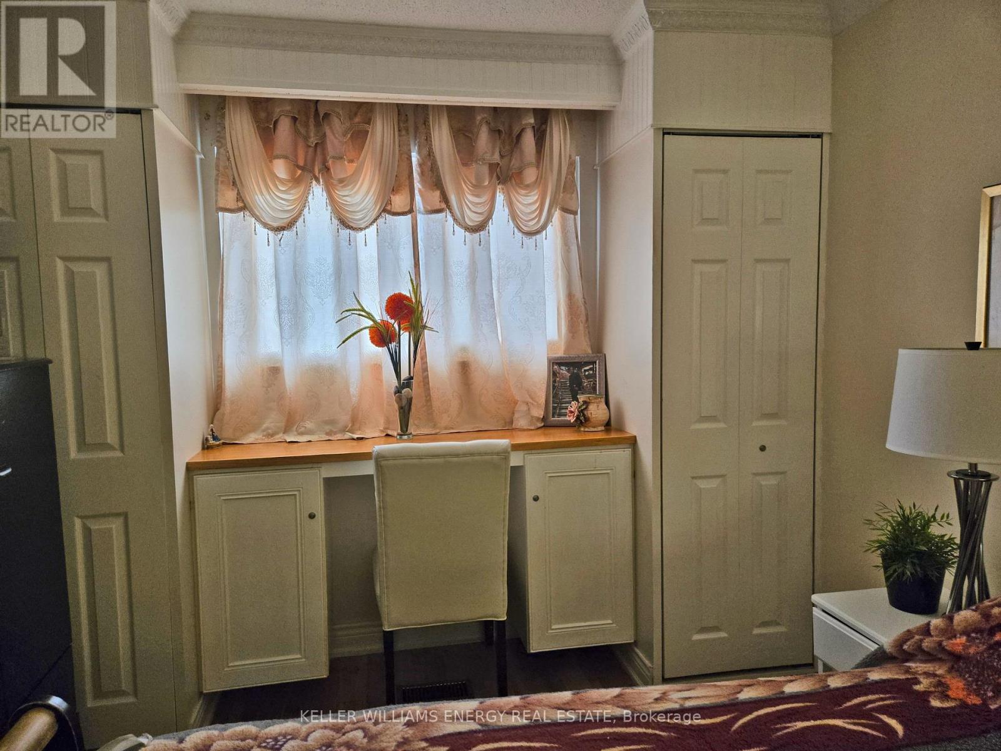4 Bedroom
2 Bathroom
1,100 - 1,500 ft2
Bungalow
Fireplace
Inground Pool
Central Air Conditioning
Forced Air
$859,900
Spacious Semi-Detached Raised Bungalow in Prime Scarborough Location! Welcome to this beautifully maintained raised bungalow, ideally situated in a quiet, family-friendly neighbourhood in Scarborough. This spacious semi-detached home offers a bright, well-designed lower level with a separate entrance perfect for potential rental income. The basement features a generously sized bedroom, a modern upgraded kitchen, and a stylish 3-piece bathroom (all renovated in 2023).The main level boasts hardwood and ceramic flooring throughout, an upgraded 4-piece bathroom, three bright and spacious bedrooms, and an inviting eat-in kitchen. The living room opens onto a large balcony, newly updated in 2024 with fresh flooring and railings, overlooking a lovely Littleleaf tree in the front yard. Additional upgrades include new roof shingles '25 and 3 exterior doors in 2023, providing peace of mind for years to come. Conveniently located just a short bus ride to McCowan Station, Centennial College, and the University of Toronto Scarborough campus. Close to parks, schools, shopping, and with easy access to Highway 401this home offers the perfect blend of comfort, functionality, and location. (id:60626)
Property Details
|
MLS® Number
|
E12320100 |
|
Property Type
|
Single Family |
|
Neigbourhood
|
Scarborough |
|
Community Name
|
Malvern |
|
Parking Space Total
|
2 |
|
Pool Type
|
Inground Pool |
|
Structure
|
Shed |
Building
|
Bathroom Total
|
2 |
|
Bedrooms Above Ground
|
3 |
|
Bedrooms Below Ground
|
1 |
|
Bedrooms Total
|
4 |
|
Amenities
|
Fireplace(s) |
|
Appliances
|
Garage Door Opener Remote(s) |
|
Architectural Style
|
Bungalow |
|
Basement Development
|
Finished |
|
Basement Features
|
Separate Entrance |
|
Basement Type
|
N/a (finished) |
|
Construction Style Attachment
|
Semi-detached |
|
Cooling Type
|
Central Air Conditioning |
|
Exterior Finish
|
Brick |
|
Fire Protection
|
Smoke Detectors |
|
Fireplace Present
|
Yes |
|
Flooring Type
|
Hardwood, Ceramic |
|
Foundation Type
|
Concrete |
|
Heating Fuel
|
Natural Gas |
|
Heating Type
|
Forced Air |
|
Stories Total
|
1 |
|
Size Interior
|
1,100 - 1,500 Ft2 |
|
Type
|
House |
|
Utility Water
|
Municipal Water |
Parking
Land
|
Acreage
|
No |
|
Sewer
|
Sanitary Sewer |
|
Size Depth
|
125 Ft ,2 In |
|
Size Frontage
|
27 Ft ,4 In |
|
Size Irregular
|
27.4 X 125.2 Ft |
|
Size Total Text
|
27.4 X 125.2 Ft |
Rooms
| Level |
Type |
Length |
Width |
Dimensions |
|
Basement |
Bedroom |
3.3528 m |
3.3223 m |
3.3528 m x 3.3223 m |
|
Basement |
Kitchen |
5.2426 m |
3.3528 m |
5.2426 m x 3.3528 m |
|
Basement |
Eating Area |
3.3528 m |
2.8956 m |
3.3528 m x 2.8956 m |
|
Basement |
Recreational, Games Room |
3.9624 m |
3.3528 m |
3.9624 m x 3.3528 m |
|
Main Level |
Living Room |
4.3891 m |
4.2672 m |
4.3891 m x 4.2672 m |
|
Main Level |
Den |
2.7432 m |
2.987 m |
2.7432 m x 2.987 m |
|
Main Level |
Kitchen |
3.1394 m |
3.6576 m |
3.1394 m x 3.6576 m |
|
Main Level |
Eating Area |
2.7432 m |
2.4384 m |
2.7432 m x 2.4384 m |
|
Main Level |
Primary Bedroom |
4.4806 m |
2.8956 m |
4.4806 m x 2.8956 m |
|
Main Level |
Bedroom 2 |
3.5357 m |
2.8651 m |
3.5357 m x 2.8651 m |
|
Main Level |
Bedroom 3 |
2.9261 m |
2.6213 m |
2.9261 m x 2.6213 m |

