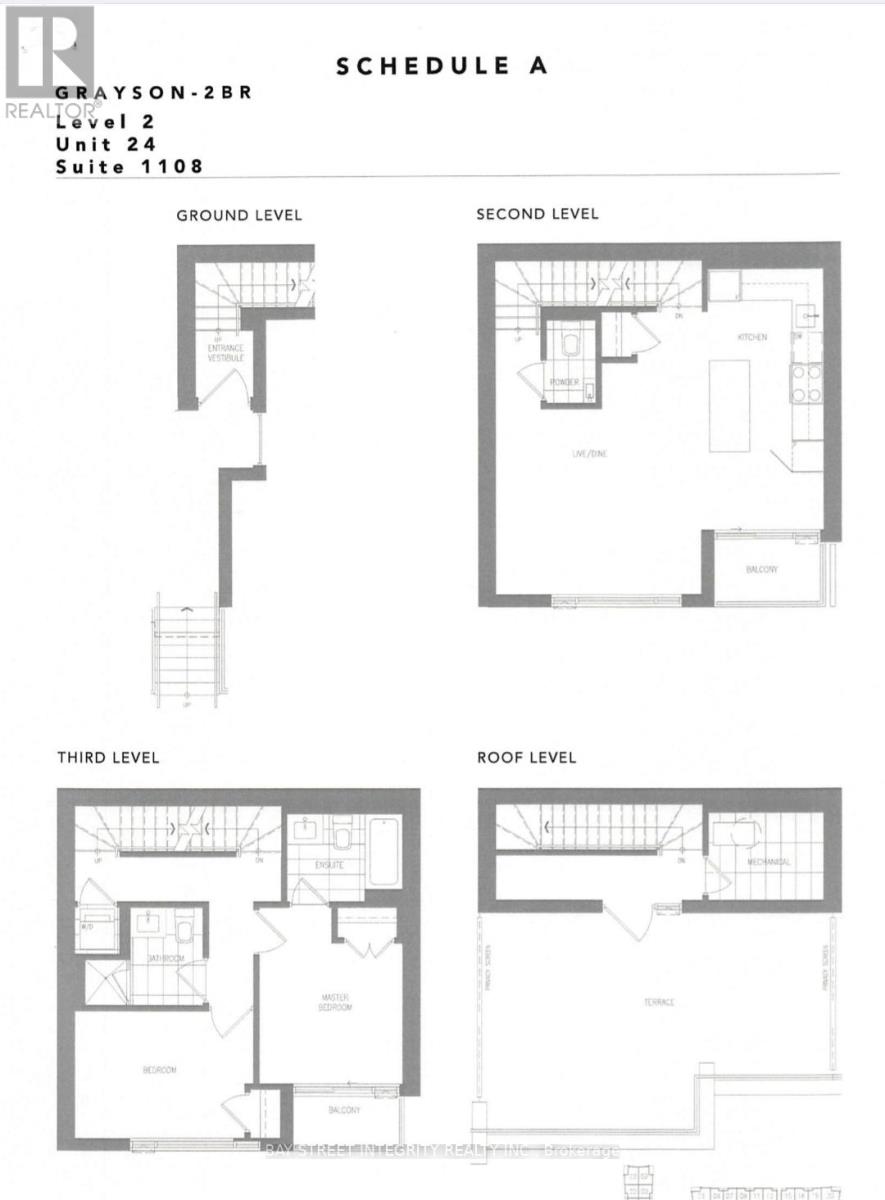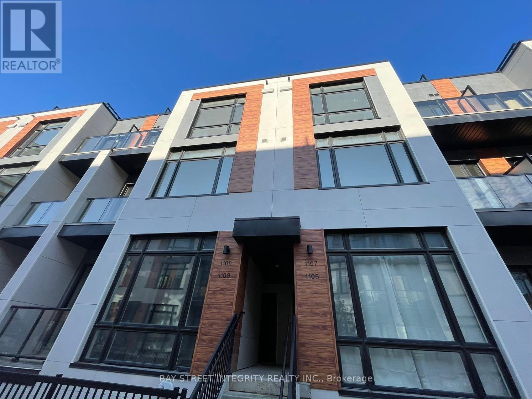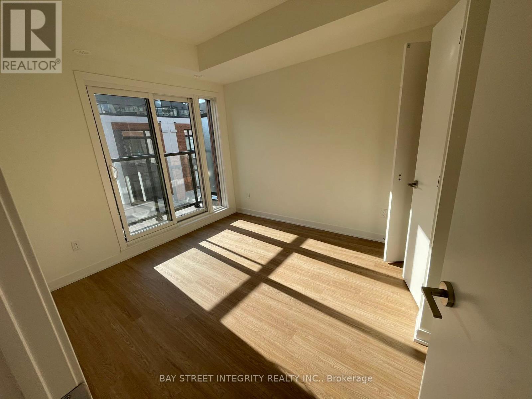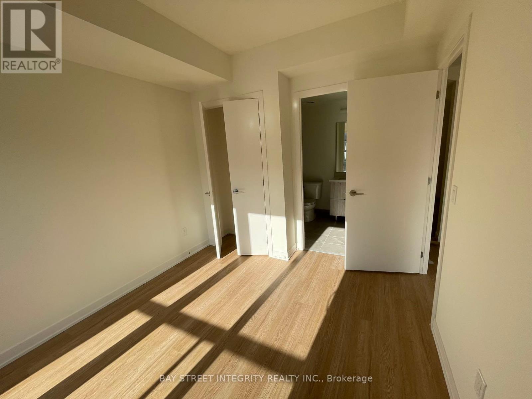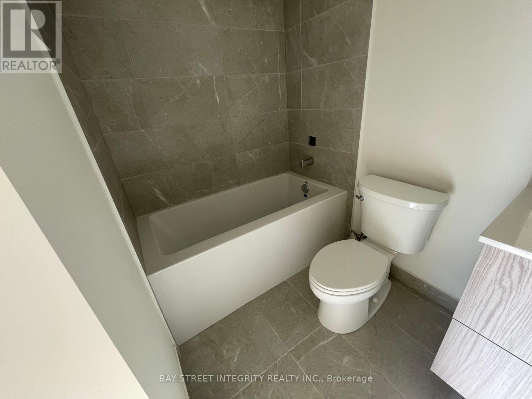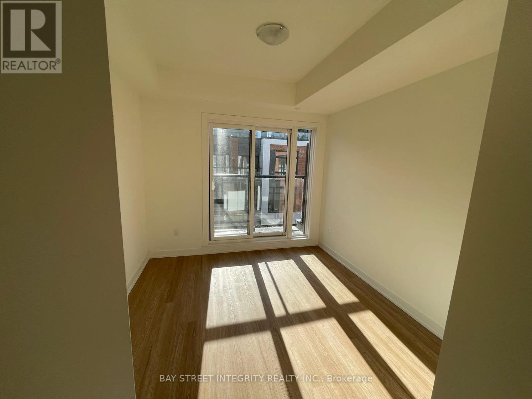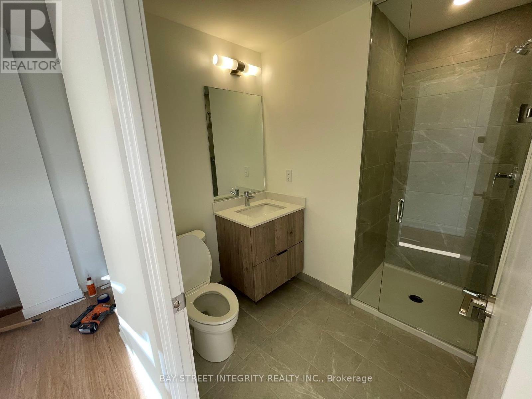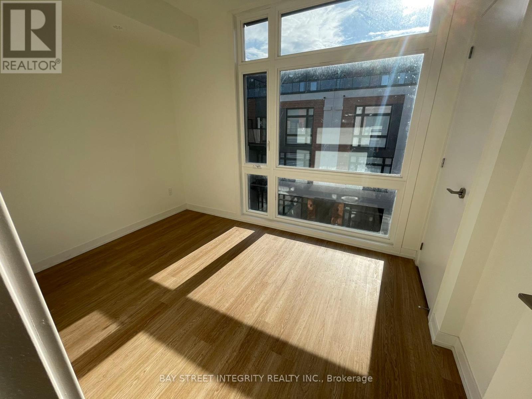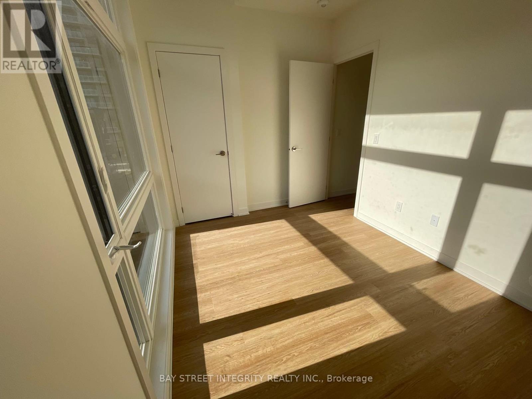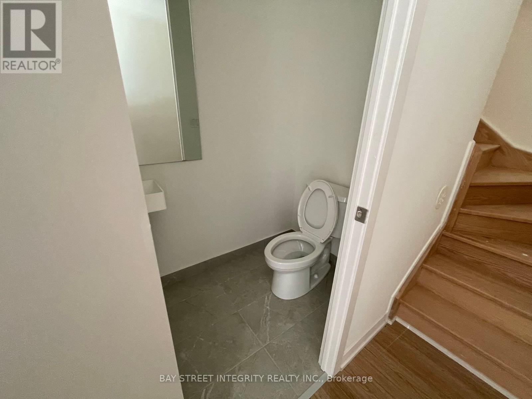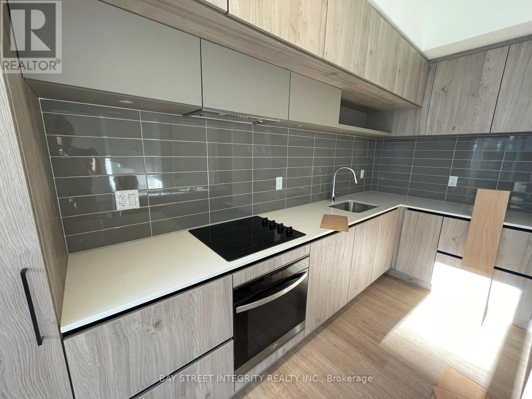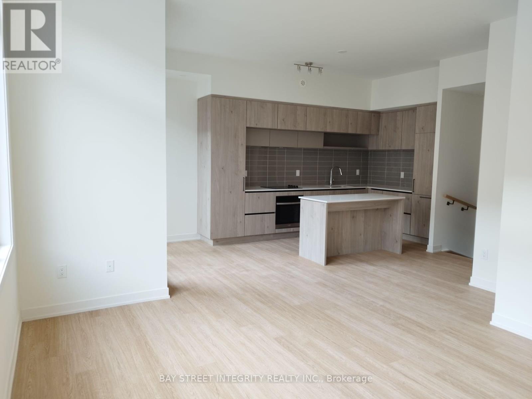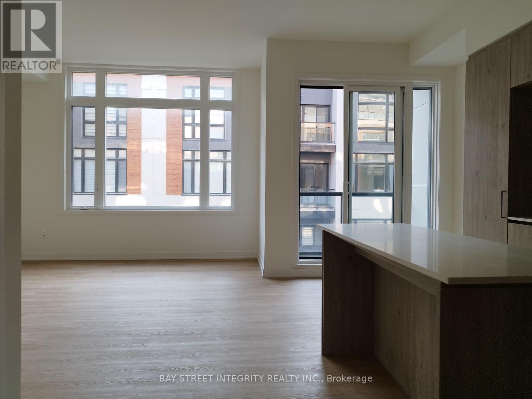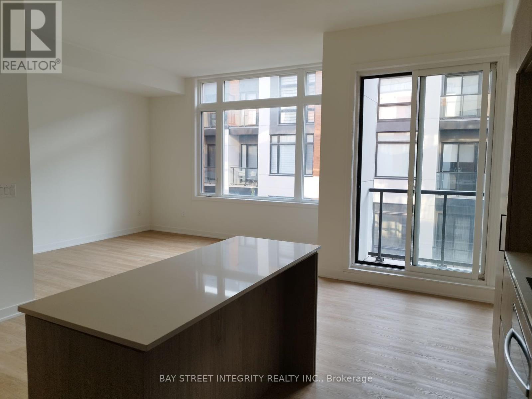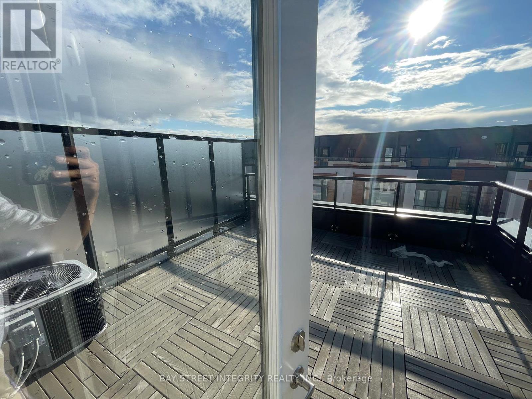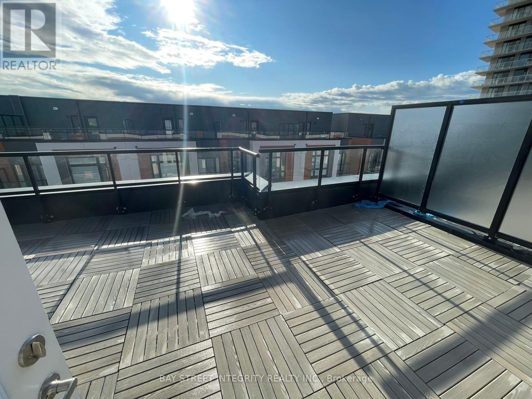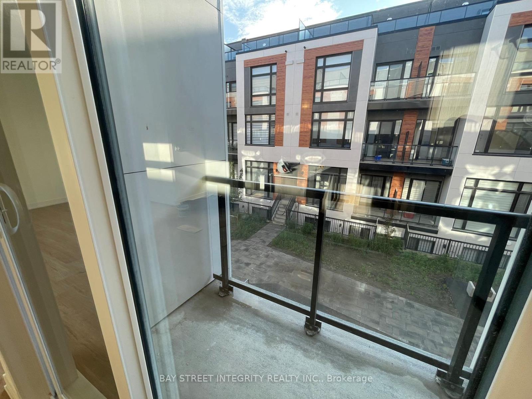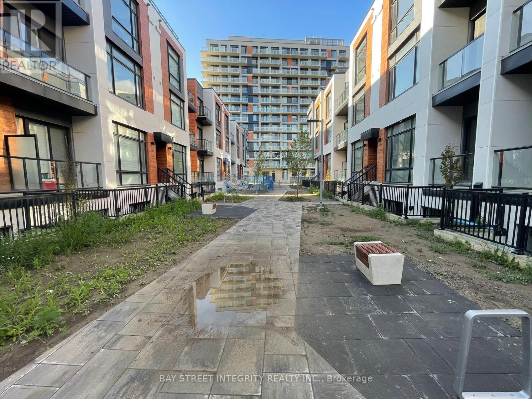2 Bedroom
3 Bathroom
1,200 - 1,399 ft2
Central Air Conditioning, Ventilation System
Forced Air
$2,900 Monthly
Please make sure to see the virtual tour. Welcome to Elgin East by Sequoia Grove Homes! This new townhouse features 2 bedrooms and 3 bathrooms and is one of the few "through" units in the development. The home also includes 1 underground parking spaces and a storage locker.The townhouse boasts impressive features like 10-foot ceilings on the main level and 9-foot ceilings on the other floors. The kitchen, second bathroom, and primary ensuite all feature elegant quartz countertops. Additional highlights include smooth ceilings, an electric fireplace in the primary bedroom, three balconies, and a large terrace.Conveniently located near Costco, Highway 404, and a variety of restaurants, this home offers both modern comforts and excellent accessibility. (id:60626)
Property Details
|
MLS® Number
|
N12344980 |
|
Property Type
|
Single Family |
|
Community Name
|
Rural Richmond Hill |
|
Community Features
|
Pets Not Allowed |
|
Equipment Type
|
Water Heater |
|
Features
|
In Suite Laundry |
|
Parking Space Total
|
1 |
|
Rental Equipment Type
|
Water Heater |
Building
|
Bathroom Total
|
3 |
|
Bedrooms Above Ground
|
2 |
|
Bedrooms Total
|
2 |
|
Age
|
New Building |
|
Amenities
|
Storage - Locker |
|
Cooling Type
|
Central Air Conditioning, Ventilation System |
|
Exterior Finish
|
Concrete |
|
Half Bath Total
|
1 |
|
Heating Fuel
|
Natural Gas |
|
Heating Type
|
Forced Air |
|
Size Interior
|
1,200 - 1,399 Ft2 |
|
Type
|
Row / Townhouse |
Parking
Land
Rooms
| Level |
Type |
Length |
Width |
Dimensions |
|
Main Level |
Living Room |
3.98 m |
2.13 m |
3.98 m x 2.13 m |
|
Main Level |
Dining Room |
3.98 m |
2.15 m |
3.98 m x 2.15 m |
|
Main Level |
Kitchen |
3.91 m |
3.42 m |
3.91 m x 3.42 m |
|
Main Level |
Primary Bedroom |
4.92 m |
4.47 m |
4.92 m x 4.47 m |
|
Main Level |
Bedroom 2 |
3.58 m |
4.47 m |
3.58 m x 4.47 m |

