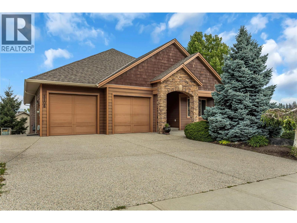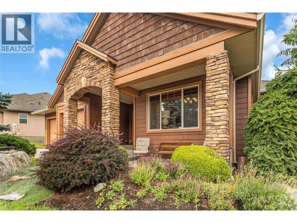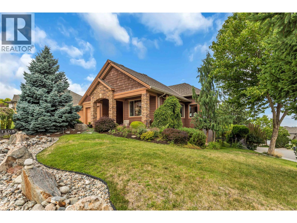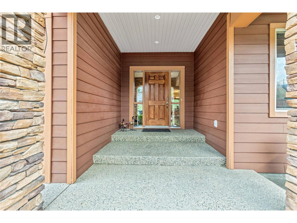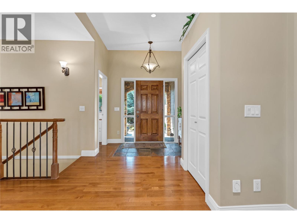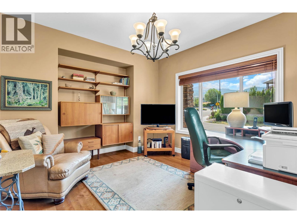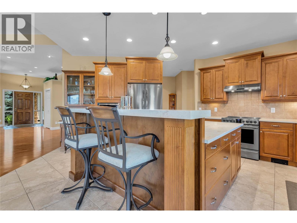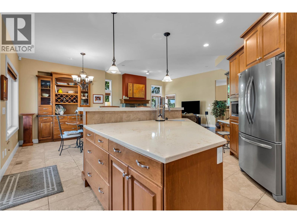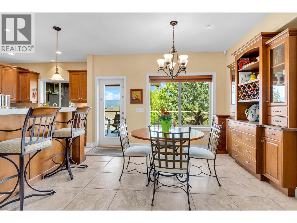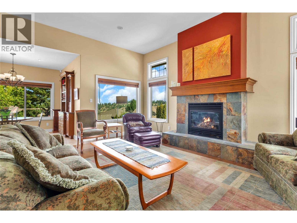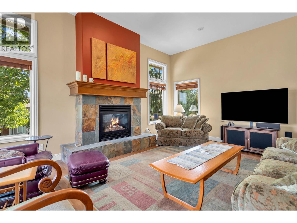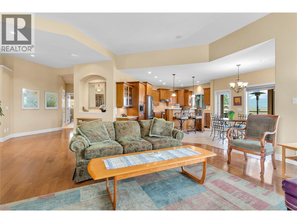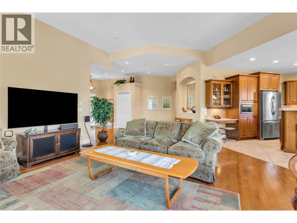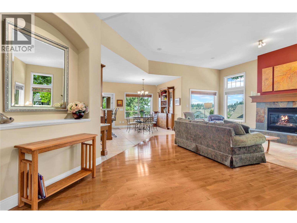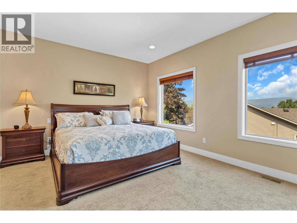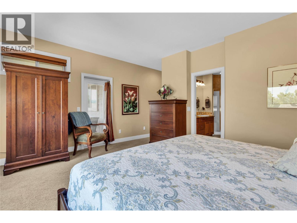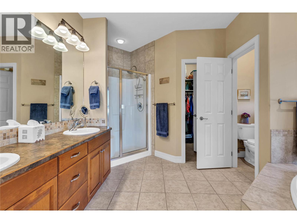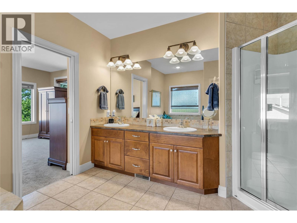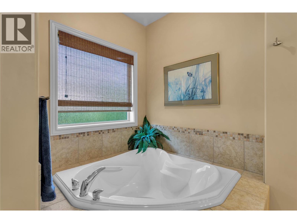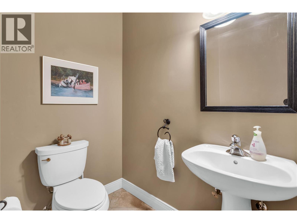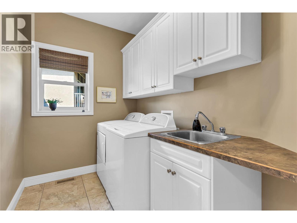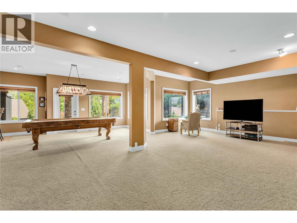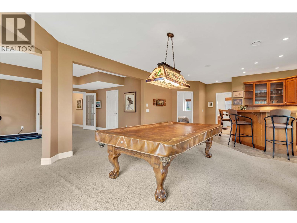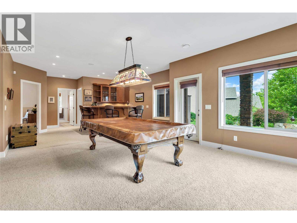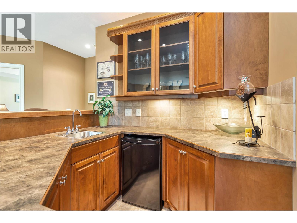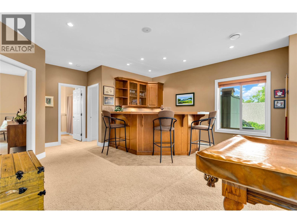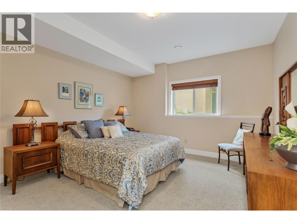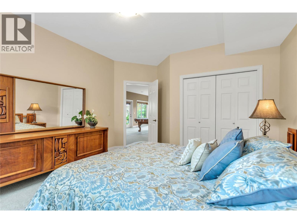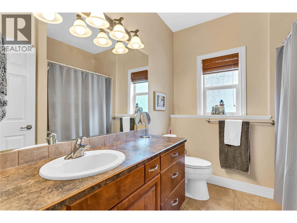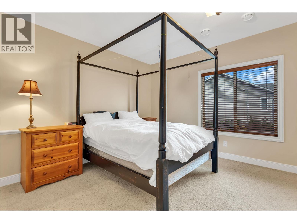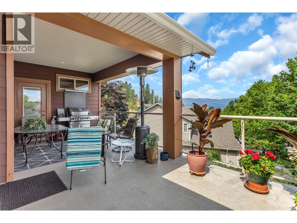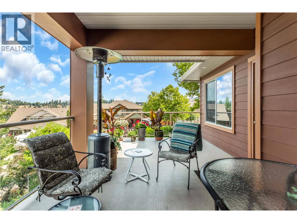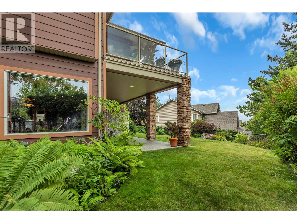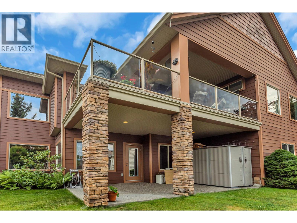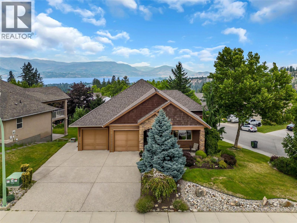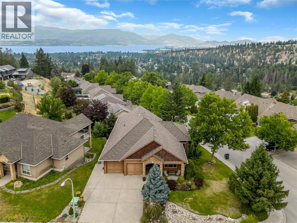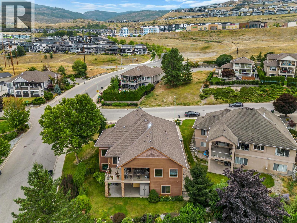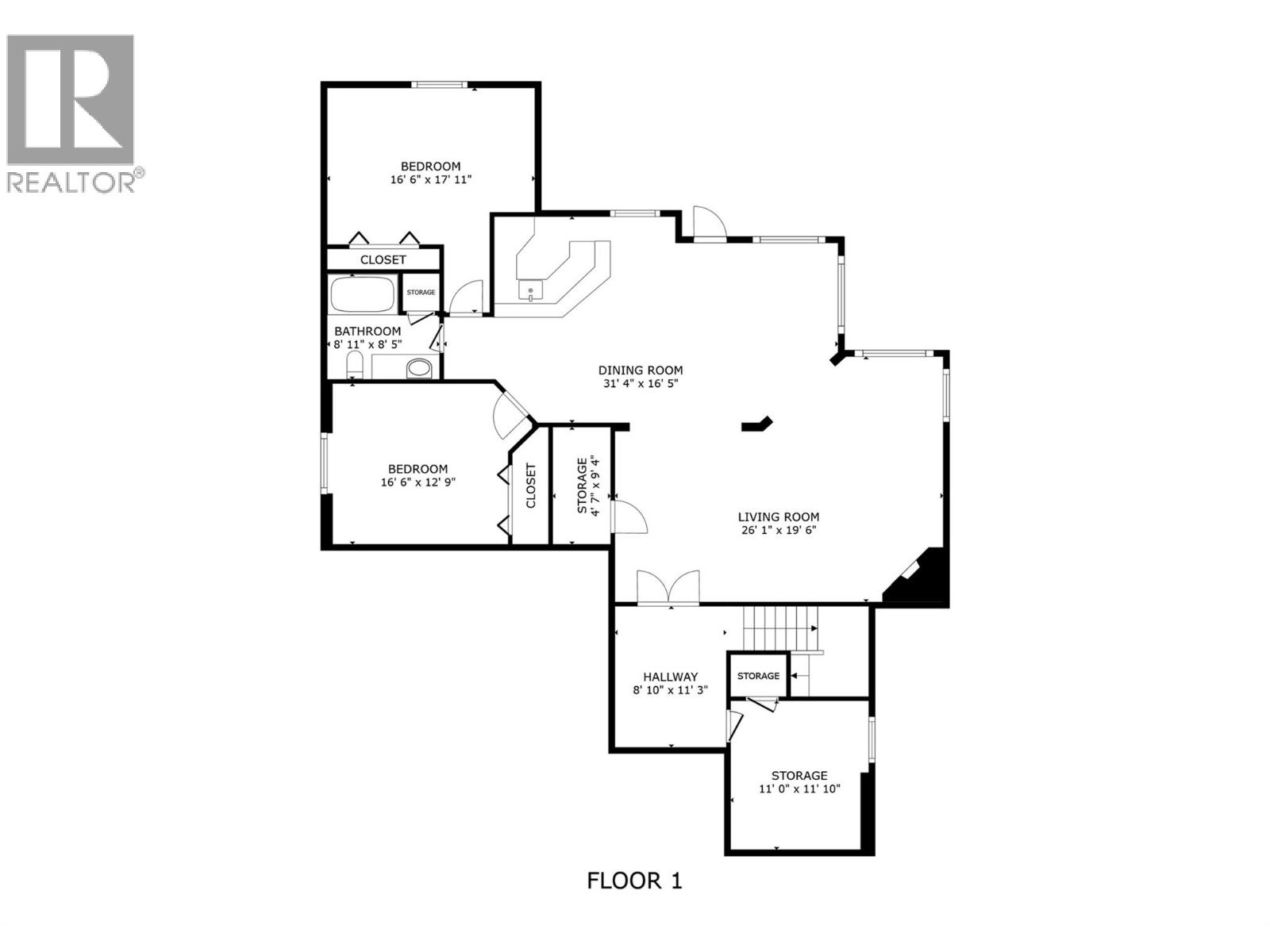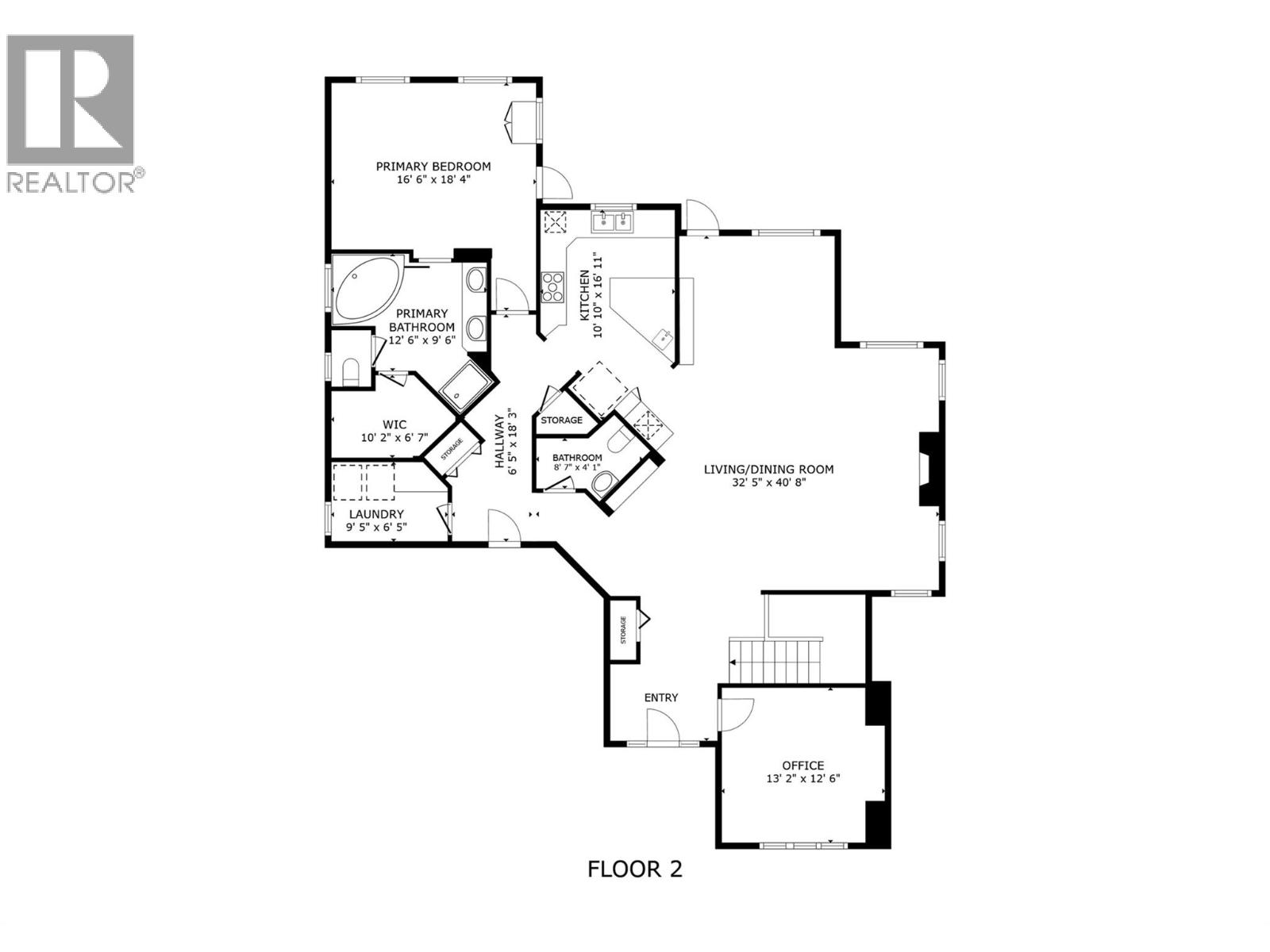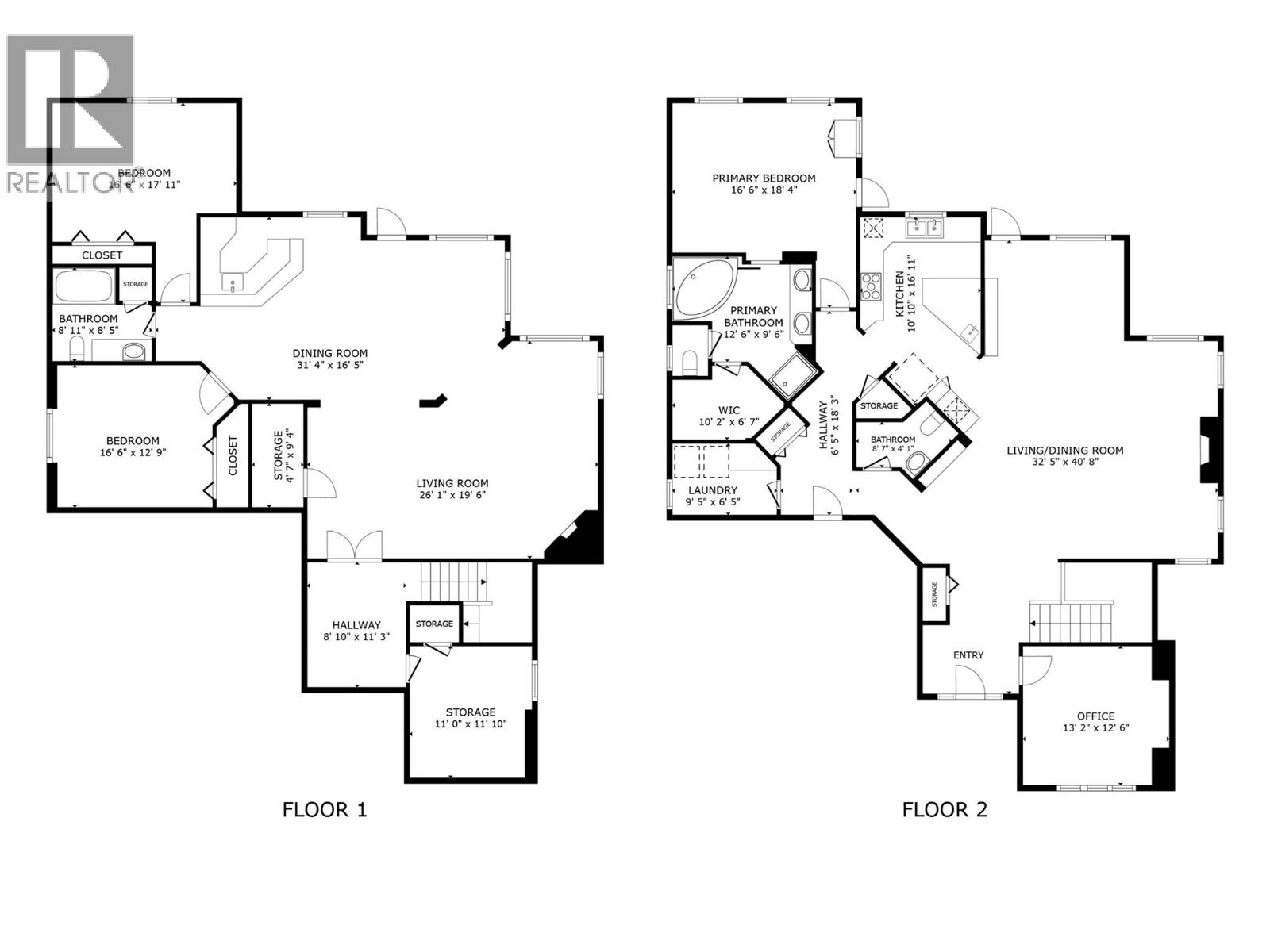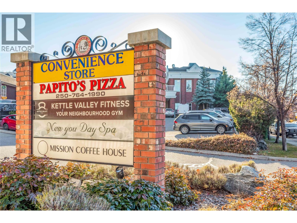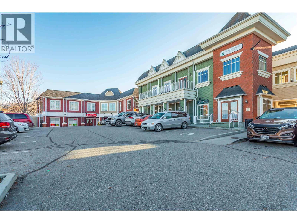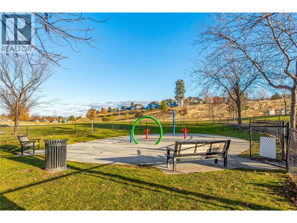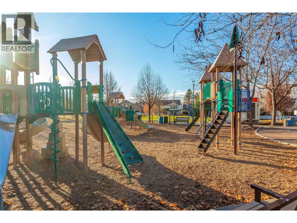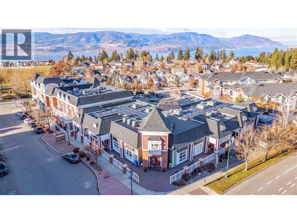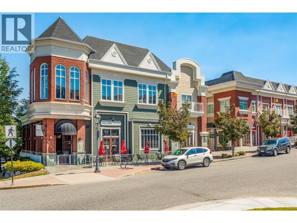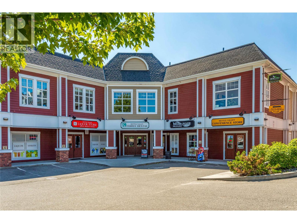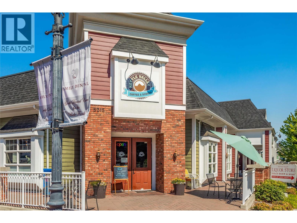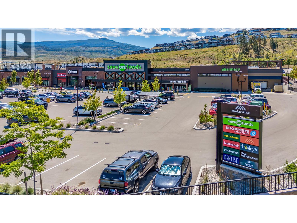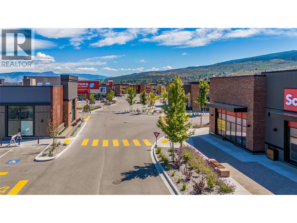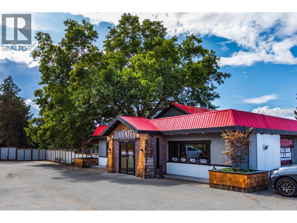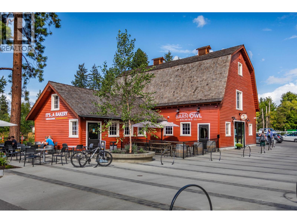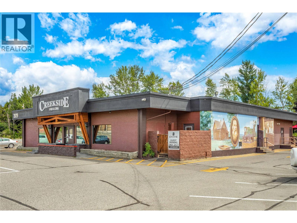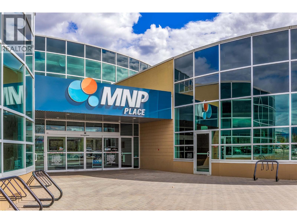4 Bedroom
3 Bathroom
3,705 ft2
Ranch
Fireplace
Central Air Conditioning
Forced Air, See Remarks
Underground Sprinkler
$1,298,000
GORGEOUS, EXTREMELY WELL MAINTAINED 3700 SQ. FT.+ WALK OUT RANCHER IN UPPER MISSION. CLOSE TO ALL AMMENITIES, SCHOOLS AND WALKING, HIKING AND BIKING. Elementary, Middle and High Schools are all Close By. PRICED $90,000.00 UNDER ASSESSED VALUE. New Save on Foods within Walking Distance [and numerous other Retail Outlets in place and underway...] 4 Bedrooms [could be 5] - 3 Bathrooms. 10 ft Ceilings, Recessed Lighting Throughout, 2 Gas Fireplaces, Absolutely Immaculate Gleaming Hardwood Floors. Quartz Island Kitchen - All new Kitchen Appliances since 2022. Central Vac, Gas Hook up on the Upper Deck as well as another Hook Up on the Lower Patio. Spacious Lower Level with a Wet Bar and Spacious Games Room. 3 Bedrooms on Lower Level. Level, Fully Fenced, Fully Irrigated and Well Maintained Lot. Oversize Garage [24 x 22] with lots of storage and built in units. Ample Parking. Some Chattels are Negotiable. (id:60626)
Property Details
|
MLS® Number
|
10357175 |
|
Property Type
|
Single Family |
|
Neigbourhood
|
Upper Mission |
|
Features
|
Balcony |
|
Parking Space Total
|
2 |
Building
|
Bathroom Total
|
3 |
|
Bedrooms Total
|
4 |
|
Architectural Style
|
Ranch |
|
Basement Type
|
Full |
|
Constructed Date
|
2005 |
|
Construction Style Attachment
|
Detached |
|
Cooling Type
|
Central Air Conditioning |
|
Fireplace Present
|
Yes |
|
Fireplace Type
|
Insert |
|
Half Bath Total
|
1 |
|
Heating Type
|
Forced Air, See Remarks |
|
Roof Material
|
Asphalt Shingle |
|
Roof Style
|
Unknown |
|
Stories Total
|
2 |
|
Size Interior
|
3,705 Ft2 |
|
Type
|
House |
|
Utility Water
|
Municipal Water |
Parking
|
Additional Parking
|
|
|
Attached Garage
|
2 |
Land
|
Acreage
|
No |
|
Landscape Features
|
Underground Sprinkler |
|
Sewer
|
Municipal Sewage System |
|
Size Irregular
|
0.2 |
|
Size Total
|
0.2 Ac|under 1 Acre |
|
Size Total Text
|
0.2 Ac|under 1 Acre |
|
Zoning Type
|
Residential |
Rooms
| Level |
Type |
Length |
Width |
Dimensions |
|
Lower Level |
Other |
|
|
20' x 12' |
|
Lower Level |
Bedroom |
|
|
11' x 11' |
|
Lower Level |
Bedroom |
|
|
13' x 11' |
|
Lower Level |
Bedroom |
|
|
16' x 12' |
|
Lower Level |
Other |
|
|
12' x 10' |
|
Lower Level |
Family Room |
|
|
28' x 20' |
|
Main Level |
Other |
|
|
24' x 22' |
|
Main Level |
Full Ensuite Bathroom |
|
|
12' x 10' |
|
Main Level |
Other |
|
|
20' x 12' |
|
Main Level |
Other |
|
|
12' x 6' |
|
Main Level |
Dining Nook |
|
|
12' x 12' |
|
Main Level |
Laundry Room |
|
|
10' x 6' |
|
Main Level |
2pc Bathroom |
|
|
11' x 6' |
|
Main Level |
Full Ensuite Bathroom |
|
|
12' x 10' |
|
Main Level |
Primary Bedroom |
|
|
16' x 13' |
|
Main Level |
Office |
|
|
12' x 12' |
|
Main Level |
Dining Nook |
|
|
12' x 12' |
|
Main Level |
Dining Room |
|
|
12' x 11' |
|
Main Level |
Kitchen |
|
|
14' x 13' |
|
Main Level |
Living Room |
|
|
20' x 18' |
|
Main Level |
Foyer |
|
|
10' x 9' |

