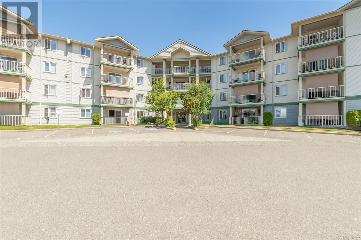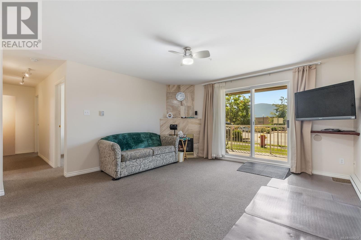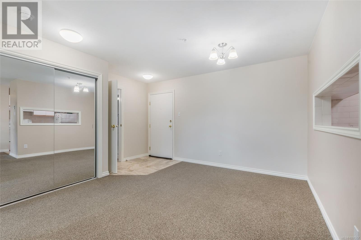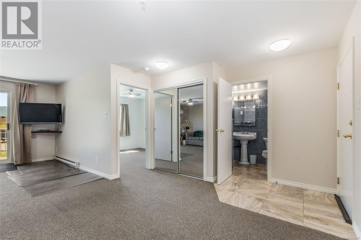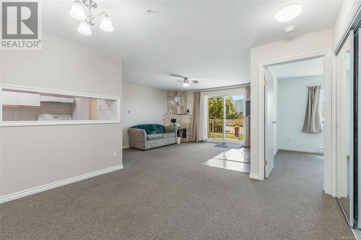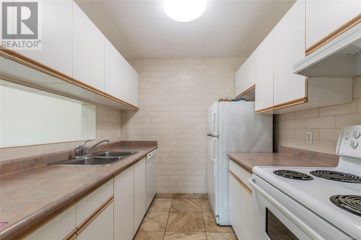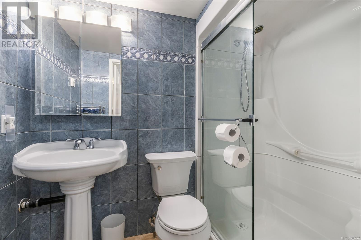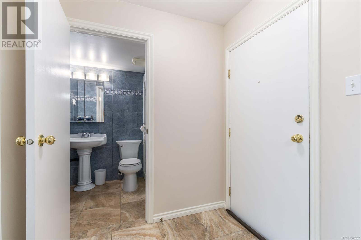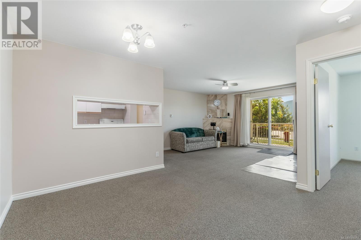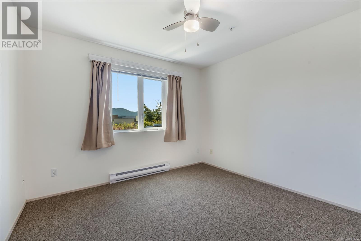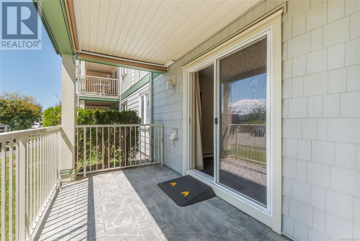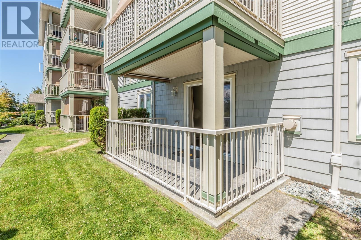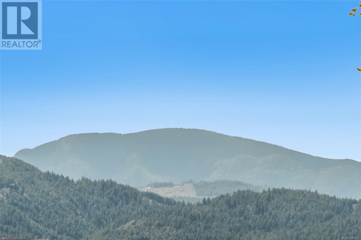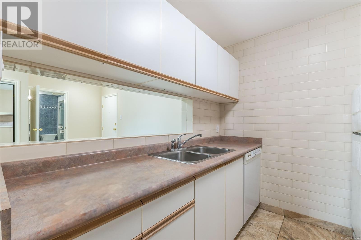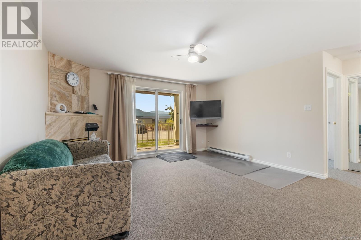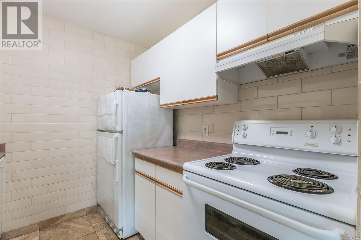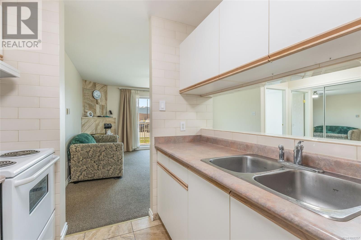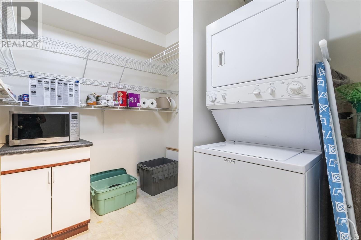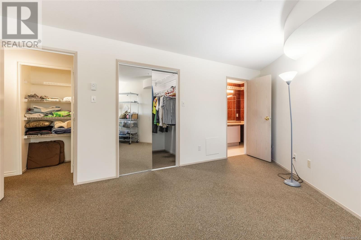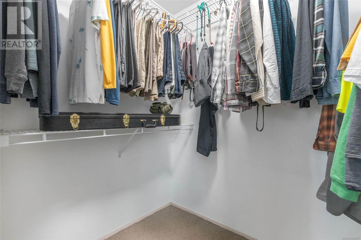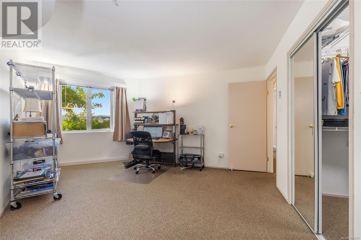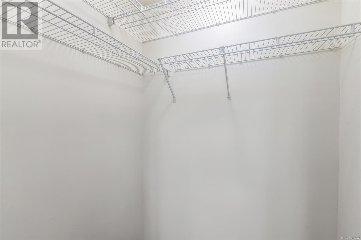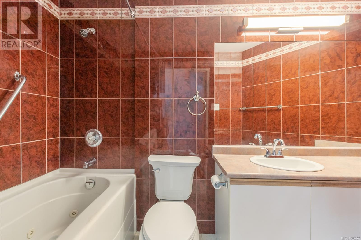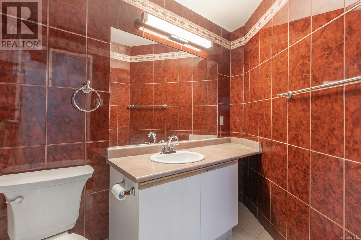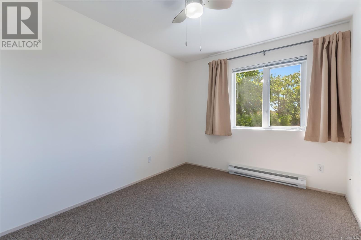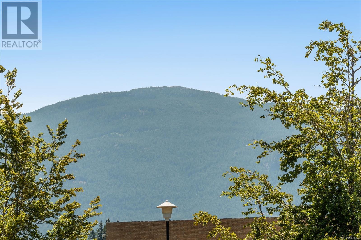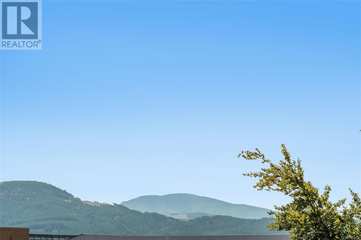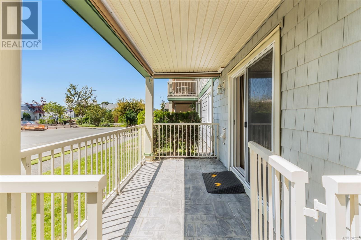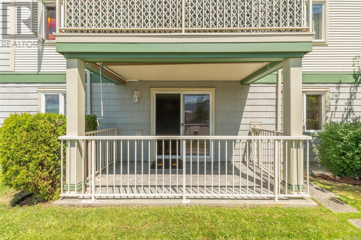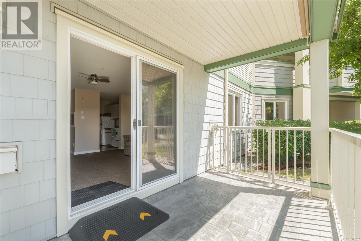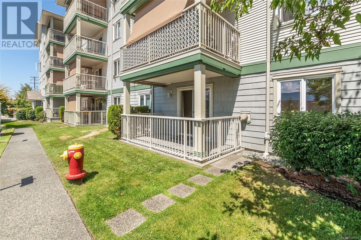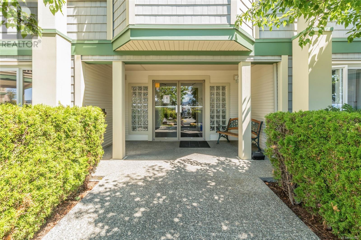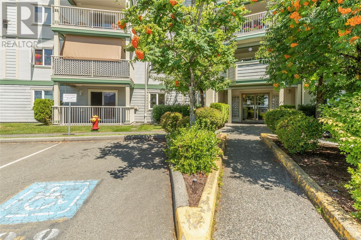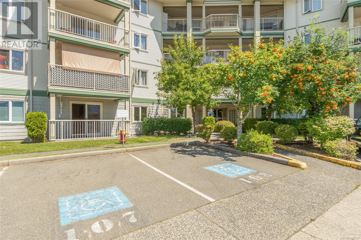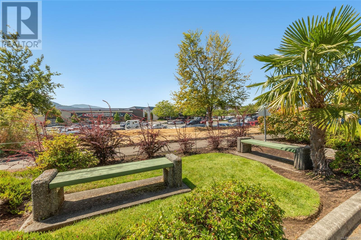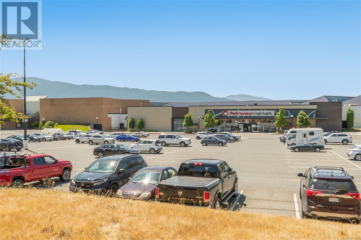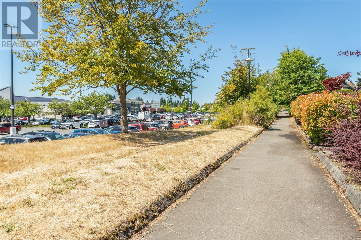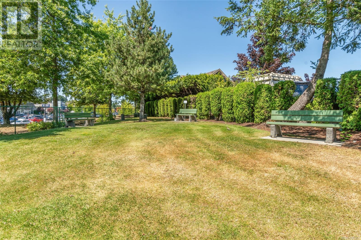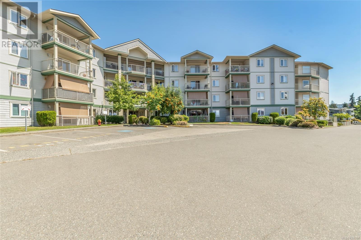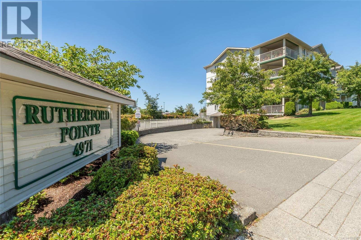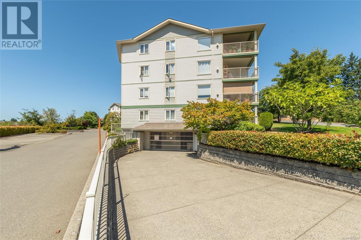111 4971 Songbird Pl Nanaimo, British Columbia V9T 6L1
$439,900Maintenance,
$506.83 Monthly
Maintenance,
$506.83 MonthlyImmaculate 1143 sq ft 2 Bed + Den, 2 Bath Ground Level Condo in Popular Rutherford Pointe This unique floor plan offers a contemporary kitchen with abundance of cabinets and counter space, a separate dining area, and a spacious 14x14 living room with feature gas fireplace and sliders to a private patio with breathtaking Mount Benson views. Bedrooms are on opposite sides for privacy—primary includes a walk-in closet and 4-piece ensuite with jetted tub, and the second bedroom also has a walk-in and large picture window. The den is opposite a laundry area with full-size stacker washer/dryer and oversized pantry/storage. Additional features include neutral colour tones,updated fixtures, flooring, tinted windows, and 3-piece main bath. Enjoy the pull-down sunshades on the patio, easy access in and out, secured entry, and underground parking (may be available). Close to shopping, theatre, gyms, restaurants, and transit. (id:60626)
Property Details
| MLS® Number | 1008257 |
| Property Type | Single Family |
| Neigbourhood | Uplands |
| Community Features | Pets Allowed With Restrictions, Family Oriented |
| Features | Central Location, Cul-de-sac, Other |
| Parking Space Total | 1 |
| Structure | Patio(s) |
| View Type | Mountain View |
Building
| Bathroom Total | 2 |
| Bedrooms Total | 2 |
| Appliances | Refrigerator, Stove, Washer, Dryer |
| Constructed Date | 1987 |
| Cooling Type | None |
| Fireplace Present | Yes |
| Fireplace Total | 1 |
| Heating Fuel | Electric |
| Heating Type | Baseboard Heaters |
| Size Interior | 1,143 Ft2 |
| Total Finished Area | 1143 Sqft |
| Type | Apartment |
Land
| Access Type | Road Access |
| Acreage | No |
| Zoning Description | R8 |
| Zoning Type | Other |
Rooms
| Level | Type | Length | Width | Dimensions |
|---|---|---|---|---|
| Main Level | Patio | 13'2 x 7'0 | ||
| Main Level | Ensuite | 4-Piece | ||
| Main Level | Bathroom | 3-Piece | ||
| Main Level | Den | 11'2 x 9'0 | ||
| Main Level | Bedroom | 10'11 x 10'8 | ||
| Main Level | Primary Bedroom | 13'0 x 12'0 | ||
| Main Level | Laundry Room | 8'3 x 7'6 | ||
| Main Level | Kitchen | 7'11 x 7'5 | ||
| Main Level | Dining Room | 9'0 x 8'4 |
Contact Us
Contact us for more information

