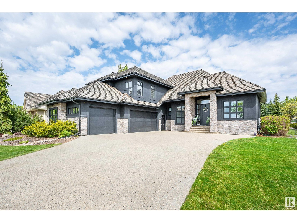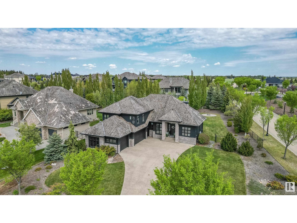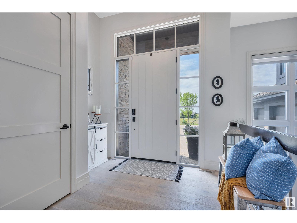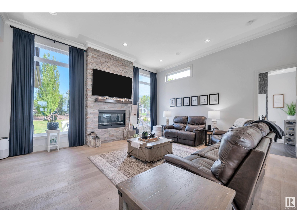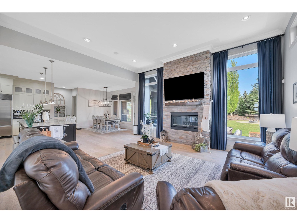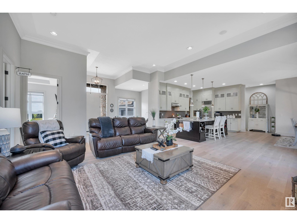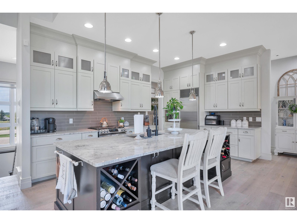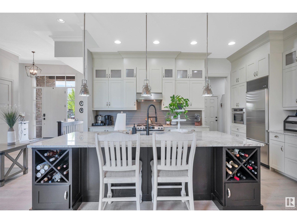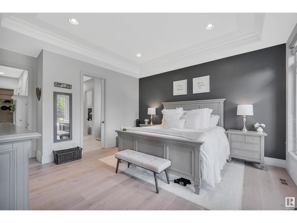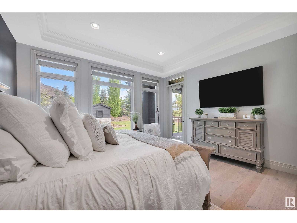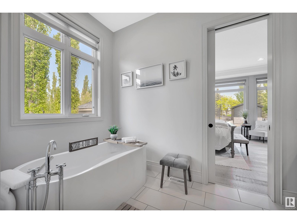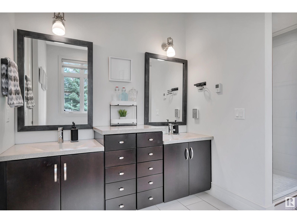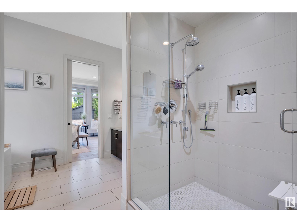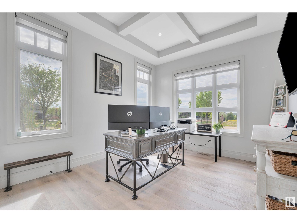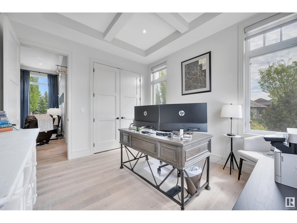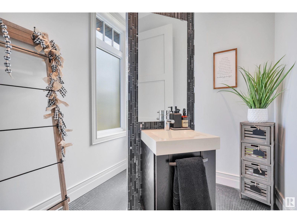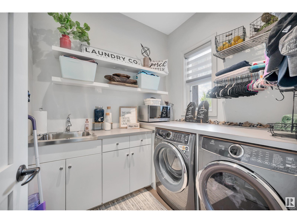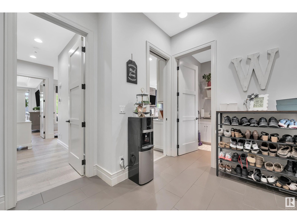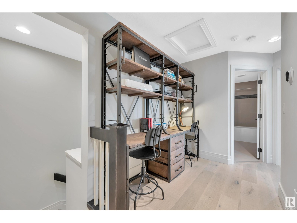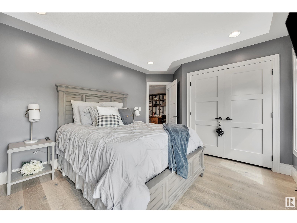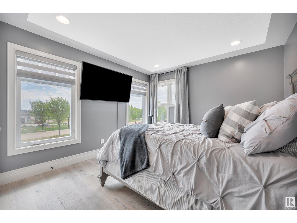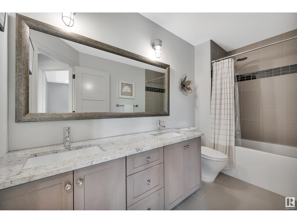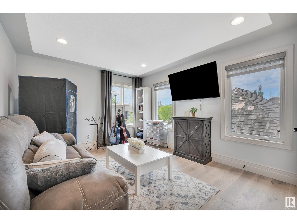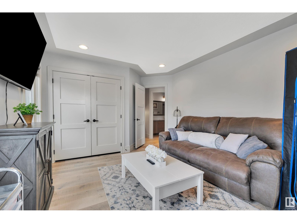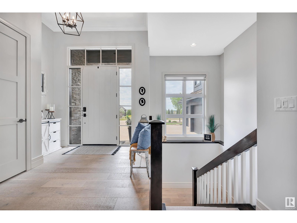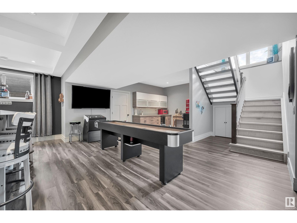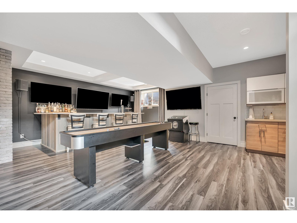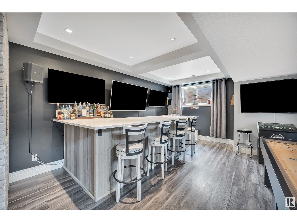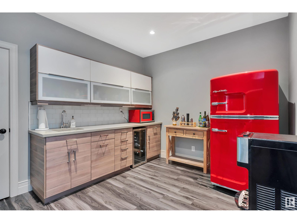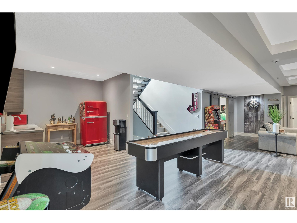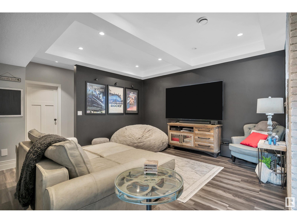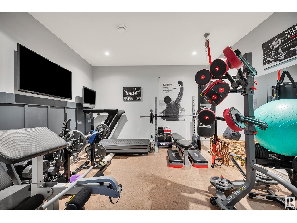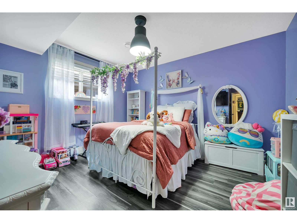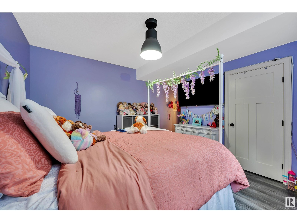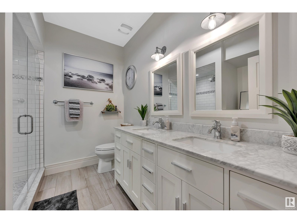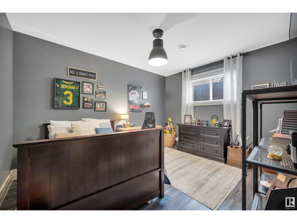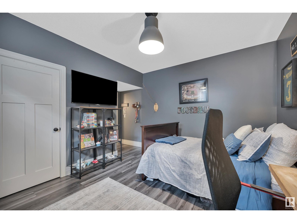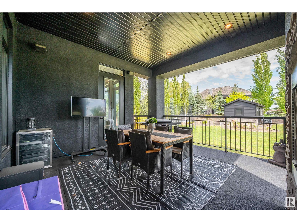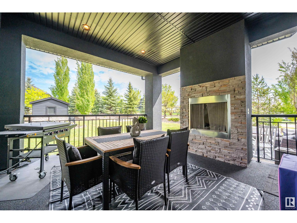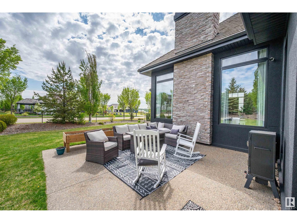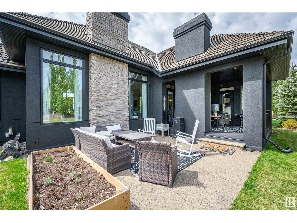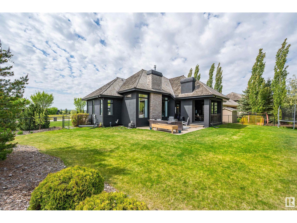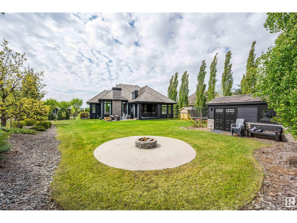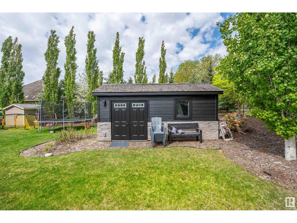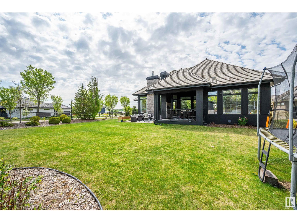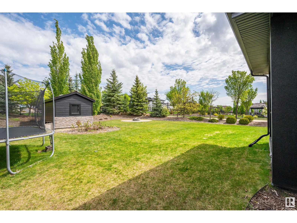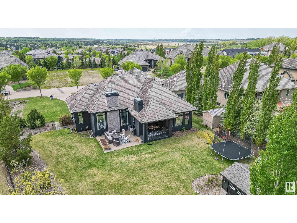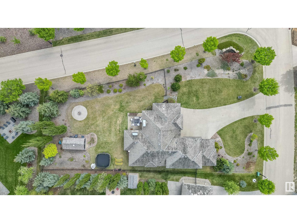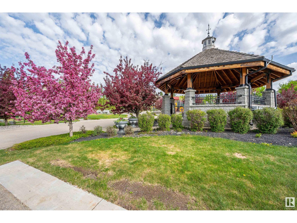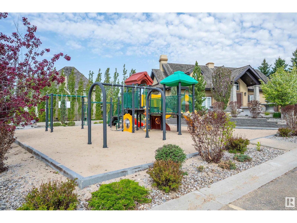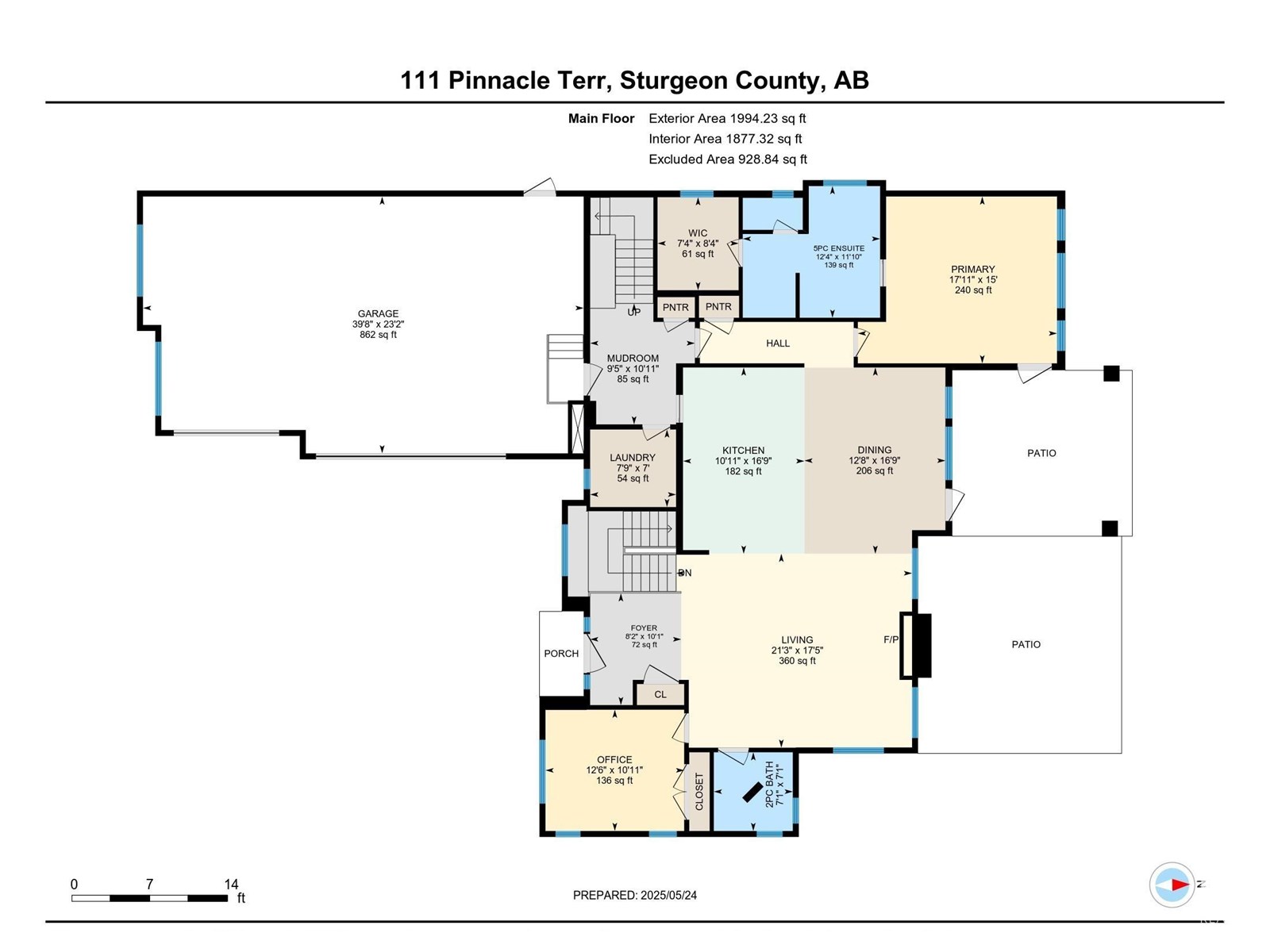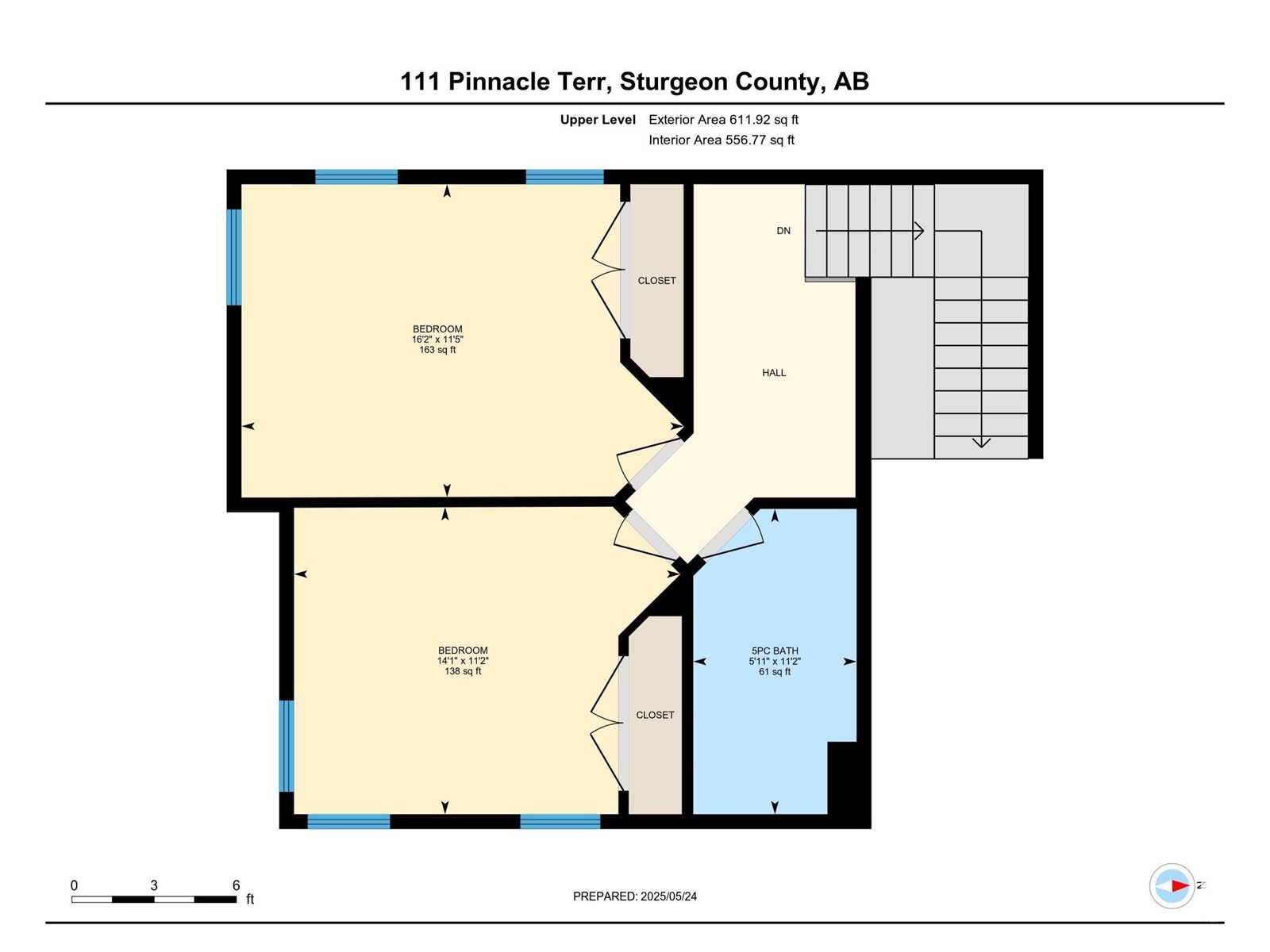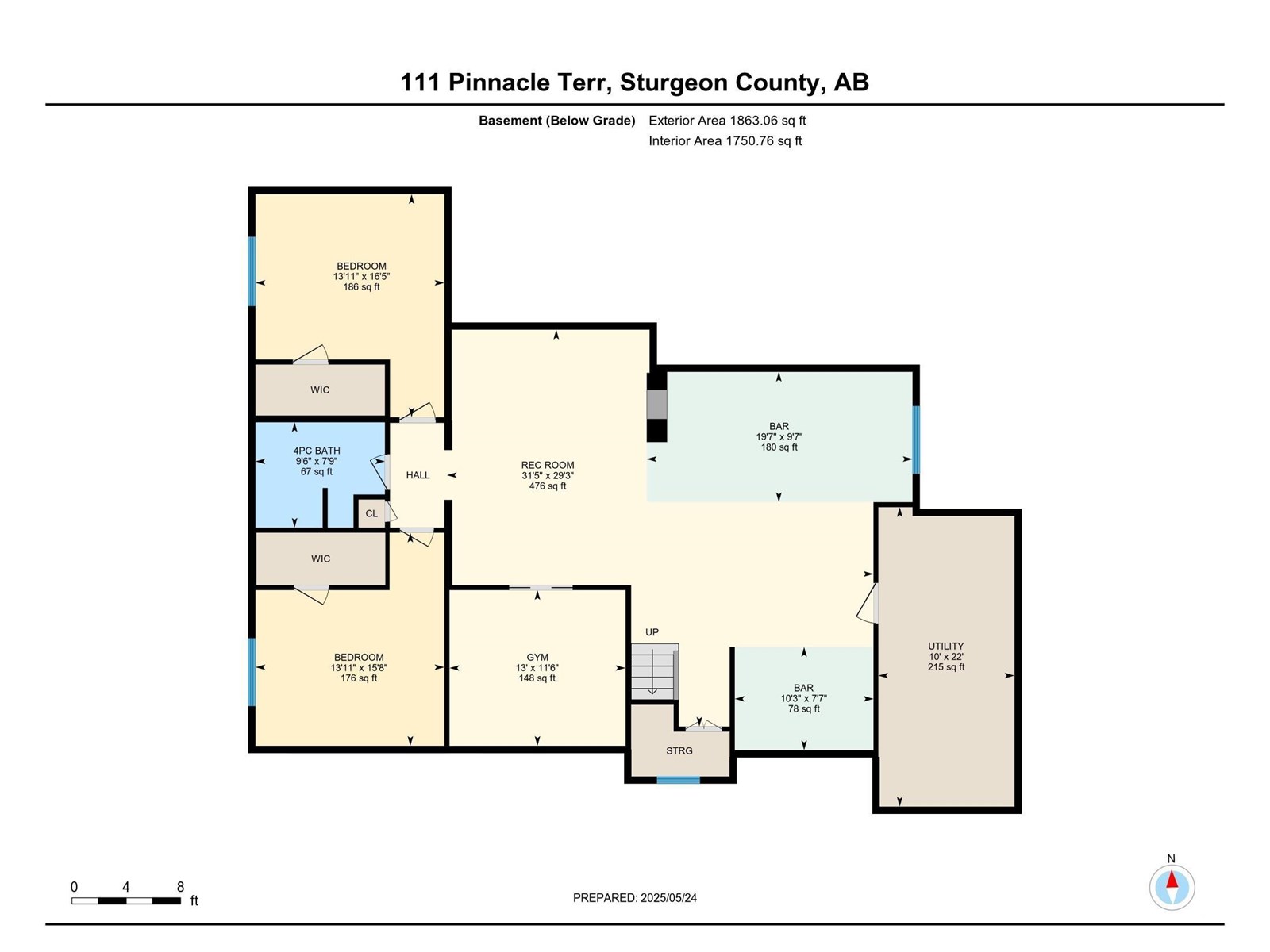5 Bedroom
4 Bathroom
2,606 ft2
Bungalow
Fireplace
Central Air Conditioning
Forced Air
$1,350,000
In the prestigious neighborhood of Pinnacle Ridge discover this gorgeous BUNGALOW w/ a TRIPLE ATTACHED GARAGE. The entrance welcomes guests w/ soaring ceiling height, an abundance of windows & views into the OPEN DESIGN. The living room is perfectly planned for large scale entertaining & has a gas f/p. The kitchen has white full height cabinetry, a huge island in a darker/warmer toned finish, s/s appliances, gas stove, quartz counters & tile backsplash. The dining nook has direct access to the covered back deck w/ a built-in outdoor gas f/p. The main floor primary suite has a walk in closet, access to the covered deck & a luxurious 5pce ensuite w/ custom shower, double sinks, floating tub & throne room. An office, 2pce bath & laundry room/mudroom complete the main floor. The 2nd level has 2 large bedrooms & a 4pce bath. The FULLY FINISHED basement has a huge rec room w/ wet bar, sit up island bar, media area, workout room, 2 large bedrooms w/ walk in closets & a 4pce bath. (id:60626)
Property Details
|
MLS® Number
|
E4450381 |
|
Property Type
|
Single Family |
|
Neigbourhood
|
Pinnacle Ridge Estates |
|
Amenities Near By
|
Golf Course |
|
Features
|
Corner Site, See Remarks |
|
Structure
|
Deck, Fire Pit, Patio(s) |
Building
|
Bathroom Total
|
4 |
|
Bedrooms Total
|
5 |
|
Appliances
|
Dishwasher, Garage Door Opener Remote(s), Garage Door Opener, Hood Fan, Microwave, Refrigerator, Storage Shed, Gas Stove(s), Central Vacuum, Window Coverings, Wine Fridge |
|
Architectural Style
|
Bungalow |
|
Basement Development
|
Finished |
|
Basement Type
|
Full (finished) |
|
Constructed Date
|
2010 |
|
Construction Style Attachment
|
Detached |
|
Cooling Type
|
Central Air Conditioning |
|
Fireplace Fuel
|
Gas |
|
Fireplace Present
|
Yes |
|
Fireplace Type
|
Unknown |
|
Half Bath Total
|
1 |
|
Heating Type
|
Forced Air |
|
Stories Total
|
1 |
|
Size Interior
|
2,606 Ft2 |
|
Type
|
House |
Parking
|
Heated Garage
|
|
|
Attached Garage
|
|
Land
|
Acreage
|
No |
|
Fence Type
|
Fence |
|
Land Amenities
|
Golf Course |
|
Size Irregular
|
0.5 |
|
Size Total
|
0.5 Ac |
|
Size Total Text
|
0.5 Ac |
Rooms
| Level |
Type |
Length |
Width |
Dimensions |
|
Basement |
Family Room |
9.57 m |
8.9 m |
9.57 m x 8.9 m |
|
Basement |
Bedroom 4 |
4.24 m |
4.78 m |
4.24 m x 4.78 m |
|
Basement |
Bedroom 5 |
4.24 m |
5 m |
4.24 m x 5 m |
|
Main Level |
Living Room |
5.32 m |
6.47 m |
5.32 m x 6.47 m |
|
Main Level |
Dining Room |
5.11 m |
3.87 m |
5.11 m x 3.87 m |
|
Main Level |
Kitchen |
5.11 m |
3.33 m |
5.11 m x 3.33 m |
|
Main Level |
Den |
3.33 m |
3.8 m |
3.33 m x 3.8 m |
|
Main Level |
Primary Bedroom |
4.58 m |
5.46 m |
4.58 m x 5.46 m |
|
Upper Level |
Bedroom 2 |
3.48 m |
4.92 m |
3.48 m x 4.92 m |
|
Upper Level |
Bedroom 3 |
3.42 m |
4.29 m |
3.42 m x 4.29 m |

