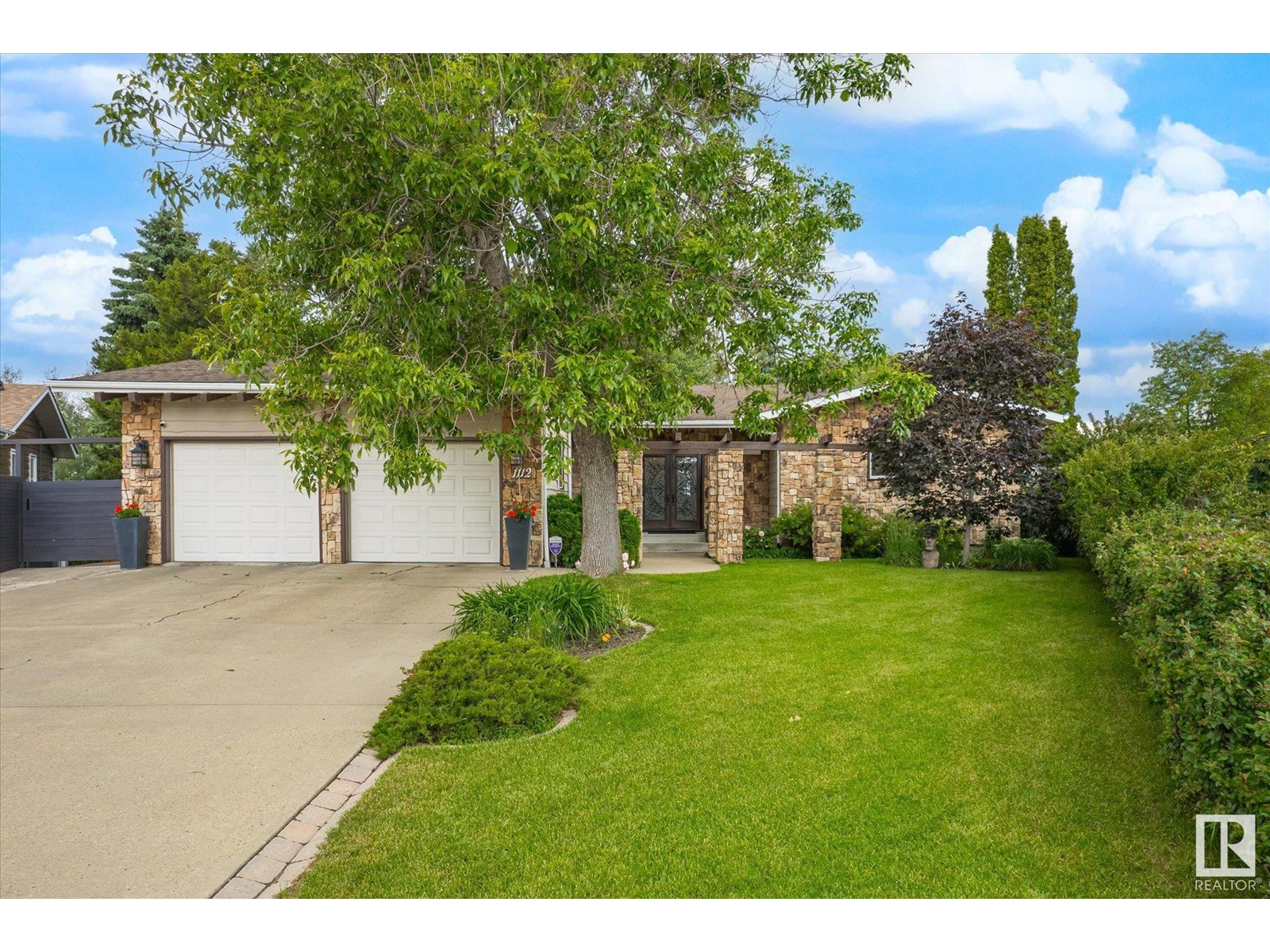4 Bedroom
4 Bathroom
2,384 ft2
Bungalow
Fireplace
Central Air Conditioning
Forced Air
$989,000
Tucked quietly into a mature, tree-lined neighborhood, this unassuming executive Walkout bungalow surprises and delights at every turn. From the curb, it’s modest and private, but step inside this fully Air Conditioned palace, and you’ll find a space that’s been completely reimagined for modern living. Fully renovated with a refined eye, including all new windows throughout, it offers an open, airy layout, a spa-like steam shower in the primary suite, and a seamless blend of comfort and style. Downstairs, the home transforms into an entertainer’s dream, featuring a custom, media room, gym, full bar and game area that feels like a private lounge. Outside, lush, mature landscaping surrounds a peaceful backyard retreat. Elegant, effortless, and built for living well. Close to the Henday, restaurants, Schools and shopping. (id:60626)
Property Details
|
MLS® Number
|
E4449145 |
|
Property Type
|
Single Family |
|
Neigbourhood
|
Woodbridge Farms |
|
Amenities Near By
|
Public Transit, Schools, Shopping |
|
Features
|
Cul-de-sac, Park/reserve, Closet Organizers |
|
Parking Space Total
|
6 |
|
Structure
|
Deck |
Building
|
Bathroom Total
|
4 |
|
Bedrooms Total
|
4 |
|
Amenities
|
Vinyl Windows |
|
Appliances
|
Alarm System, Dishwasher, Dryer, Freezer, Garage Door Opener Remote(s), Garage Door Opener, Garburator, Oven - Built-in, Microwave, Washer, Window Coverings, Refrigerator |
|
Architectural Style
|
Bungalow |
|
Basement Development
|
Finished |
|
Basement Features
|
Walk Out |
|
Basement Type
|
Full (finished) |
|
Constructed Date
|
1978 |
|
Construction Style Attachment
|
Detached |
|
Cooling Type
|
Central Air Conditioning |
|
Fire Protection
|
Smoke Detectors |
|
Fireplace Fuel
|
Wood |
|
Fireplace Present
|
Yes |
|
Fireplace Type
|
Unknown |
|
Heating Type
|
Forced Air |
|
Stories Total
|
1 |
|
Size Interior
|
2,384 Ft2 |
|
Type
|
House |
Parking
Land
|
Acreage
|
No |
|
Land Amenities
|
Public Transit, Schools, Shopping |
|
Size Irregular
|
1247 |
|
Size Total
|
1247 M2 |
|
Size Total Text
|
1247 M2 |
Rooms
| Level |
Type |
Length |
Width |
Dimensions |
|
Basement |
Bedroom 4 |
|
|
Measurements not available |
|
Main Level |
Living Room |
4.72 m |
4.6 m |
4.72 m x 4.6 m |
|
Main Level |
Dining Room |
4.05 m |
6.61 m |
4.05 m x 6.61 m |
|
Main Level |
Kitchen |
5.63 m |
2.49 m |
5.63 m x 2.49 m |
|
Main Level |
Den |
3.8 m |
3.35 m |
3.8 m x 3.35 m |
|
Main Level |
Primary Bedroom |
5.12 m |
5.97 m |
5.12 m x 5.97 m |
|
Main Level |
Bedroom 2 |
2.77 m |
4.23 m |
2.77 m x 4.23 m |
|
Main Level |
Bedroom 3 |
3.16 m |
4.23 m |
3.16 m x 4.23 m |






































































