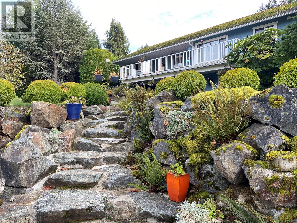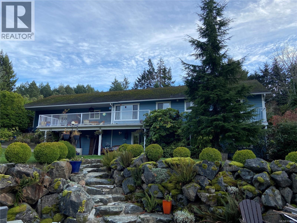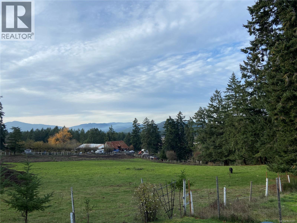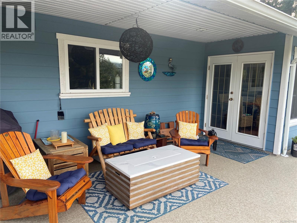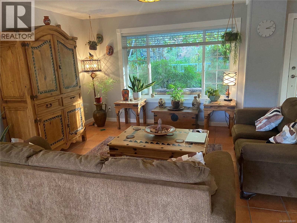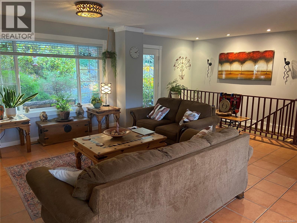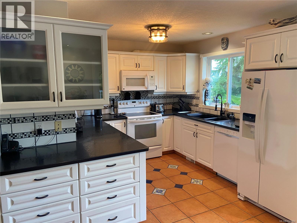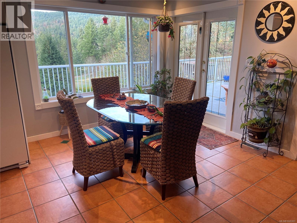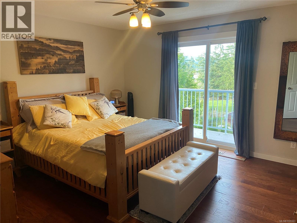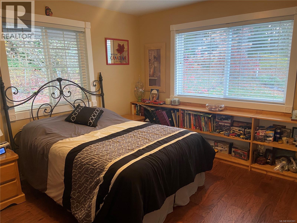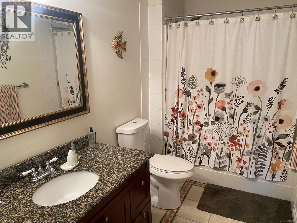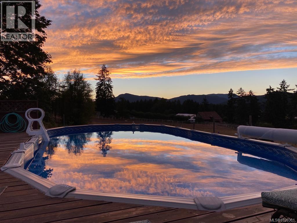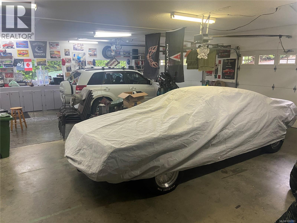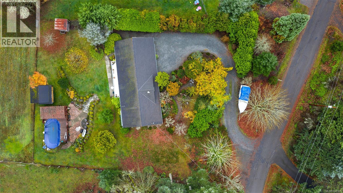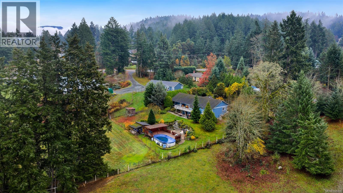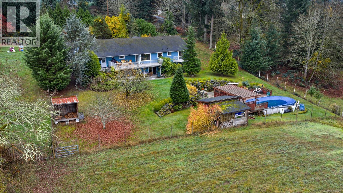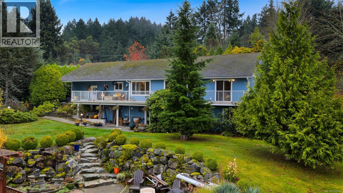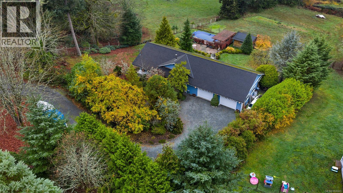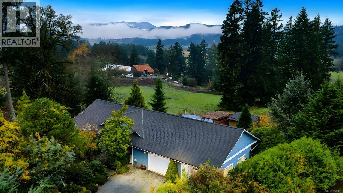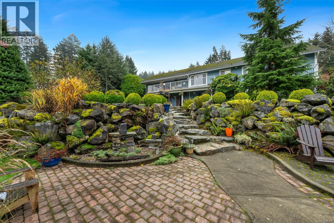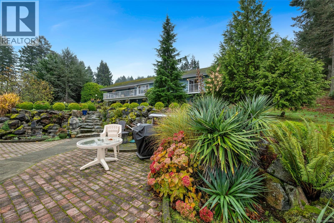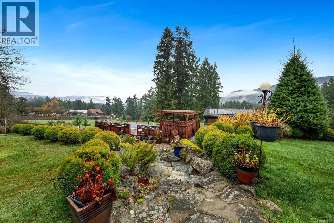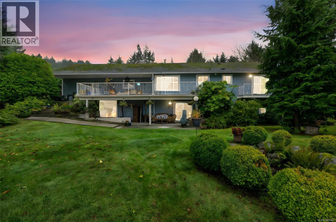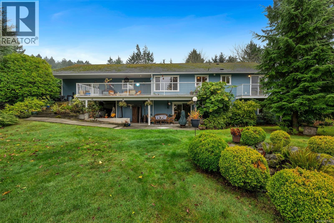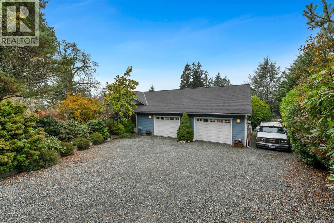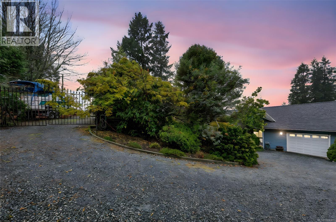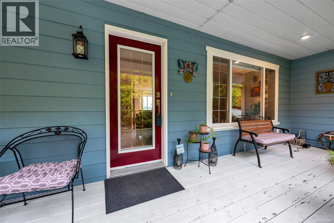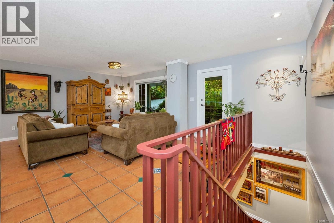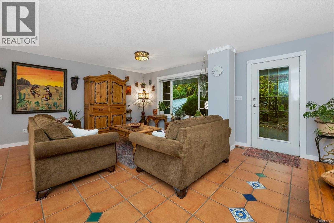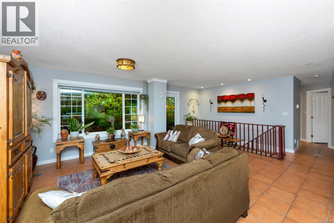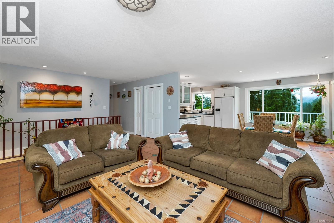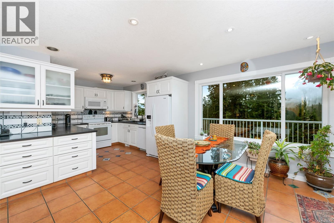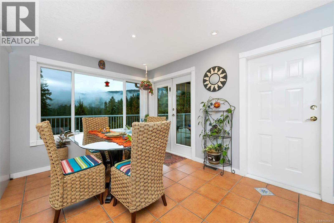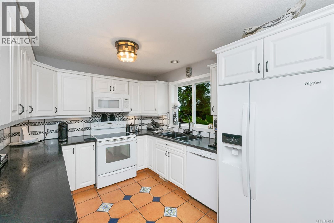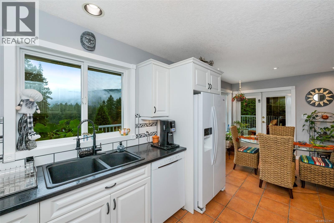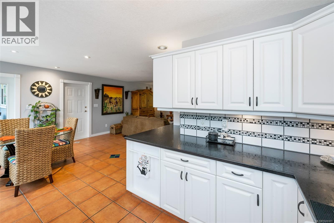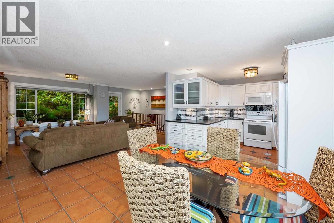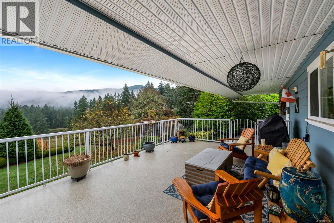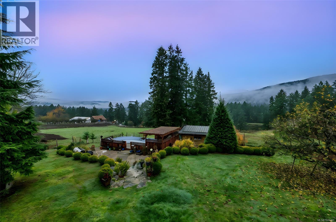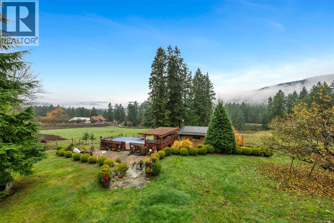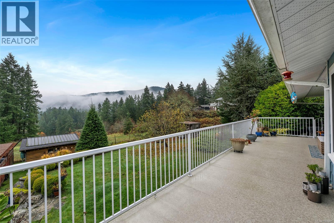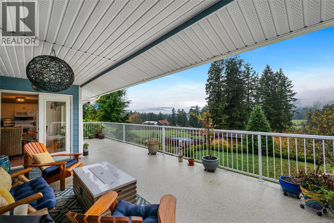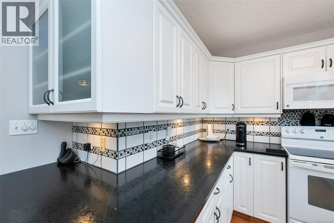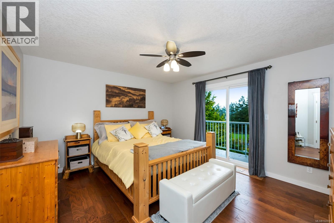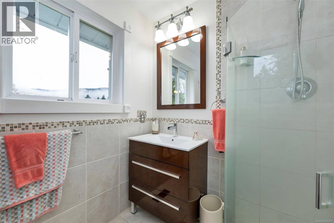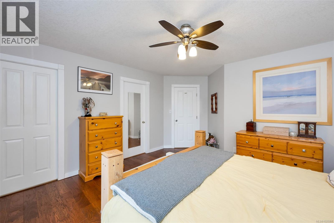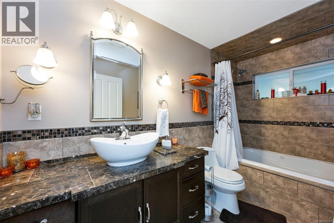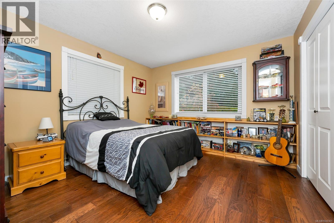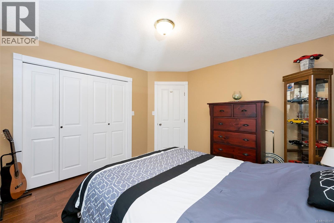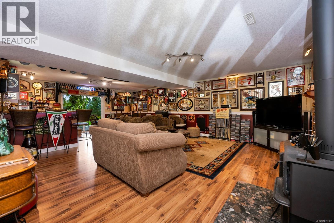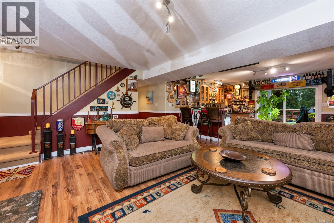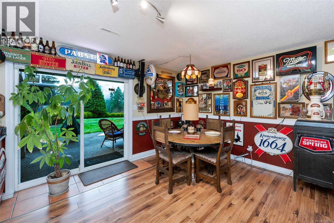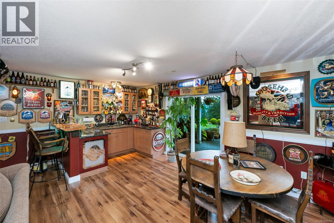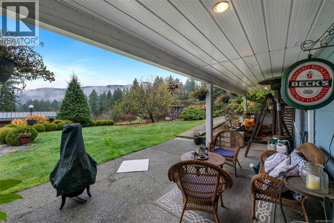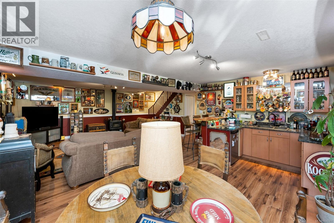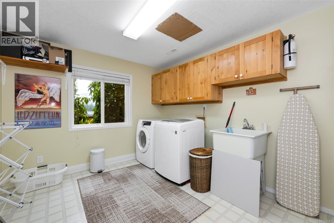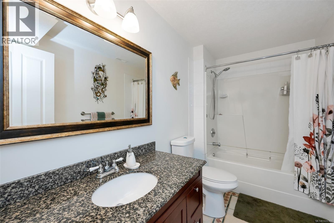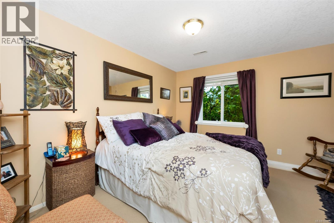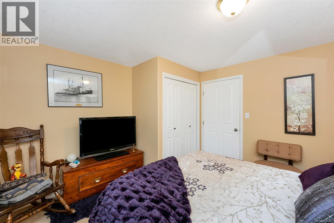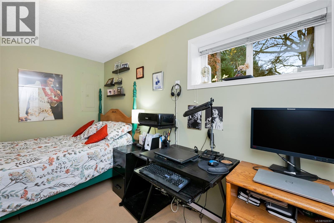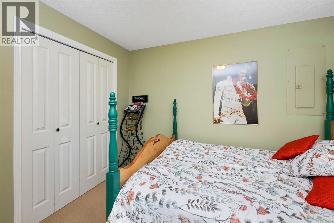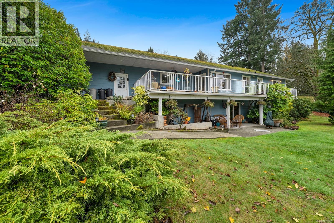4 Bedroom
3 Bathroom
3,109 ft2
Contemporary
Fireplace
None
Forced Air
$1,200,000
This immaculate 4 bedroom, 3 bath home is tastefully designed and decorated to suit many tastes. The attractive floor plan offers spacious living and dining areas, as well as a bright and cheery kitchen. The primary bedroom with ensuite is conveniently located on the main floor. The main bathroom can be described as elegant, complete with mood tub lights and a heated floor. Nestled on a spacious, very private 3/4 of an acre, you will enjoy mountain views with stunning sunsets, well cared for garden with many flowering and ornamental shrubs, two sheds and fruit trees. The back yard features a fire pit and an above ground, 30'x15' solar heated pool. The family room downstairs has a built in bar and is perfect for entertaining with all your friends or family. The garage and workshop with space for 4 cars is huge and practical, with room many pieces of equipment. Storage above the garage. It may be possible to suite the basement but that project viability must be confirmed by the buyer. (id:60626)
Property Details
|
MLS® Number
|
1020301 |
|
Property Type
|
Single Family |
|
Neigbourhood
|
East Duncan |
|
Features
|
Park Setting, Private Setting, Other, Marine Oriented |
|
Parking Space Total
|
6 |
|
Structure
|
Shed, Workshop |
|
View Type
|
Mountain View, Valley View |
Building
|
Bathroom Total
|
3 |
|
Bedrooms Total
|
4 |
|
Architectural Style
|
Contemporary |
|
Constructed Date
|
1994 |
|
Cooling Type
|
None |
|
Fireplace Present
|
Yes |
|
Fireplace Total
|
1 |
|
Heating Fuel
|
Electric |
|
Heating Type
|
Forced Air |
|
Size Interior
|
3,109 Ft2 |
|
Total Finished Area
|
2234 Sqft |
|
Type
|
House |
Land
|
Access Type
|
Road Access |
|
Acreage
|
No |
|
Size Irregular
|
0.7 |
|
Size Total
|
0.7 Ac |
|
Size Total Text
|
0.7 Ac |
|
Zoning Description
|
A1 |
|
Zoning Type
|
Agricultural |
Rooms
| Level |
Type |
Length |
Width |
Dimensions |
|
Lower Level |
Recreation Room |
26 ft |
18 ft |
26 ft x 18 ft |
|
Lower Level |
Laundry Room |
12 ft |
10 ft |
12 ft x 10 ft |
|
Lower Level |
Bedroom |
|
10 ft |
Measurements not available x 10 ft |
|
Lower Level |
Bedroom |
12 ft |
10 ft |
12 ft x 10 ft |
|
Lower Level |
Bathroom |
|
|
4-Piece |
|
Main Level |
Primary Bedroom |
14 ft |
|
14 ft x Measurements not available |
|
Main Level |
Living Room |
19 ft |
15 ft |
19 ft x 15 ft |
|
Main Level |
Kitchen |
11 ft |
|
11 ft x Measurements not available |
|
Main Level |
Ensuite |
|
|
3-Piece |
|
Main Level |
Dining Room |
12 ft |
|
12 ft x Measurements not available |
|
Main Level |
Bedroom |
13 ft |
|
13 ft x Measurements not available |
|
Main Level |
Bathroom |
|
|
4-Piece |

