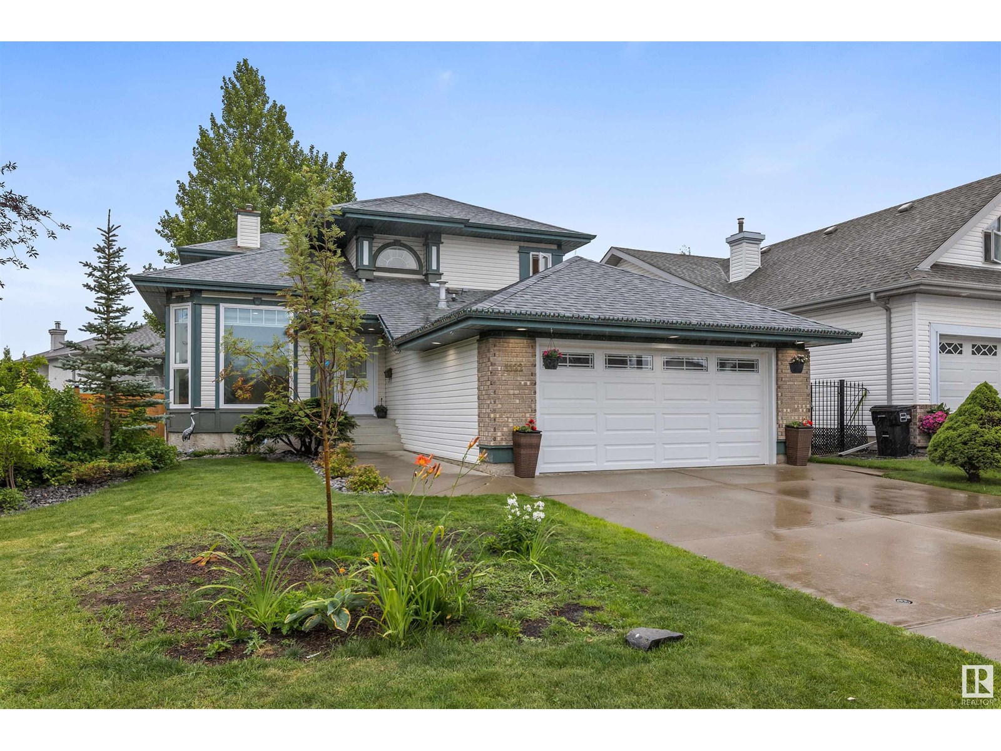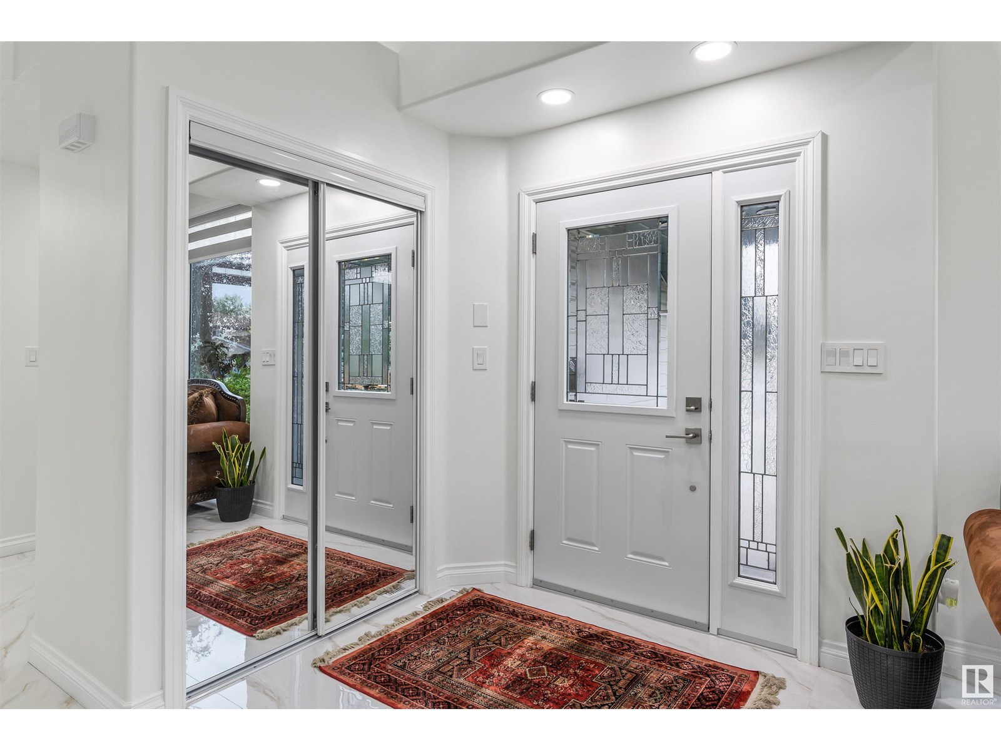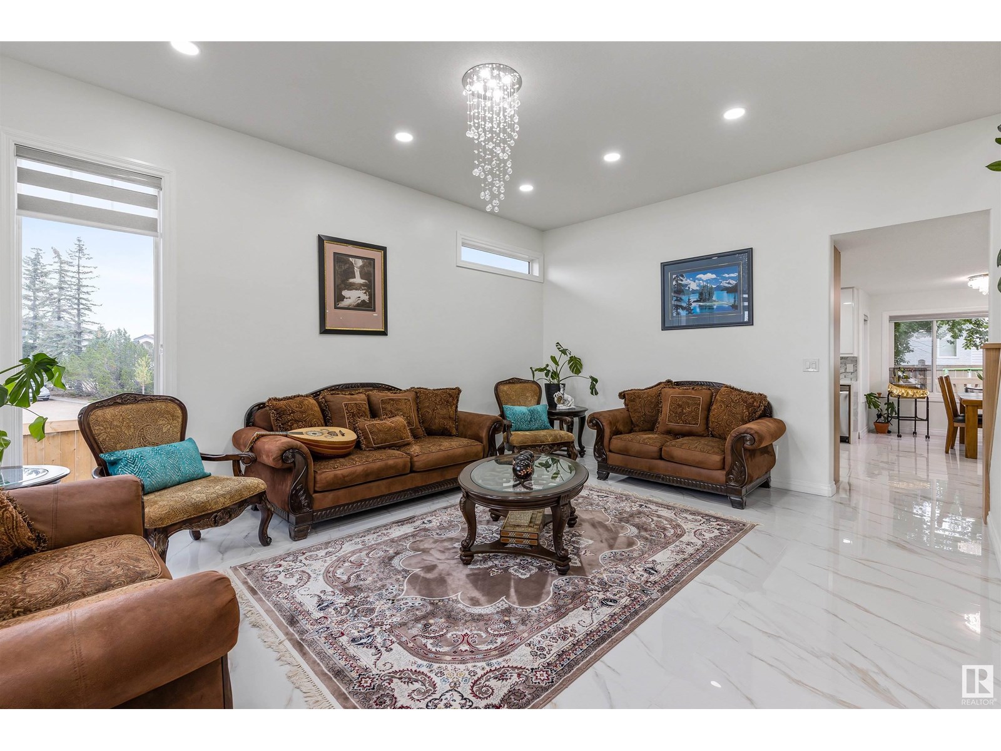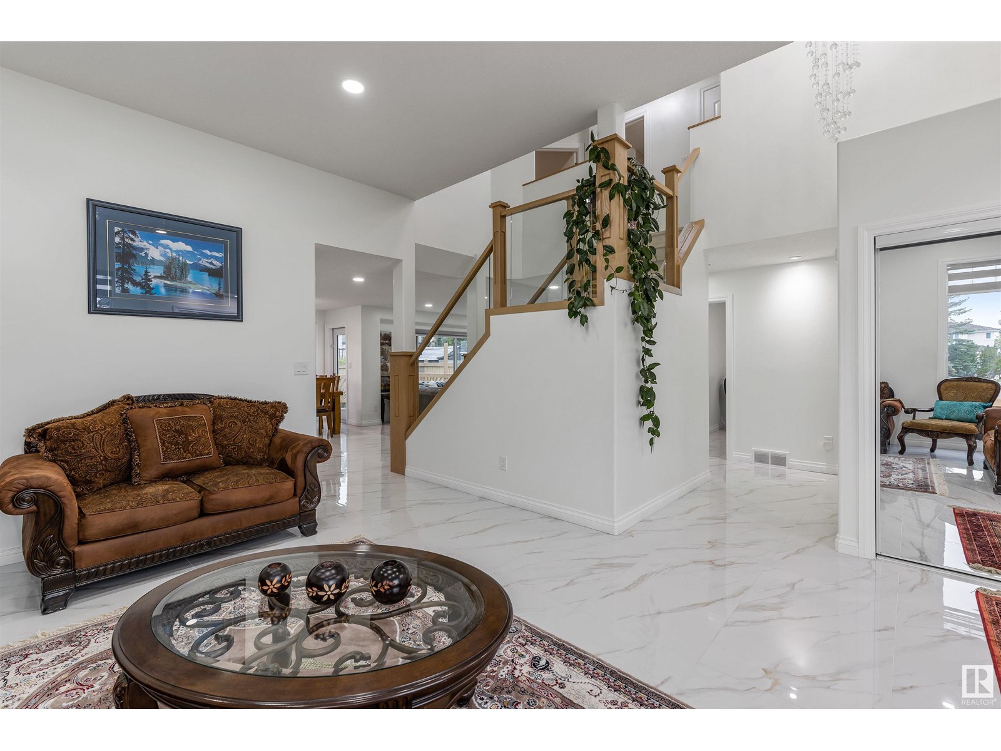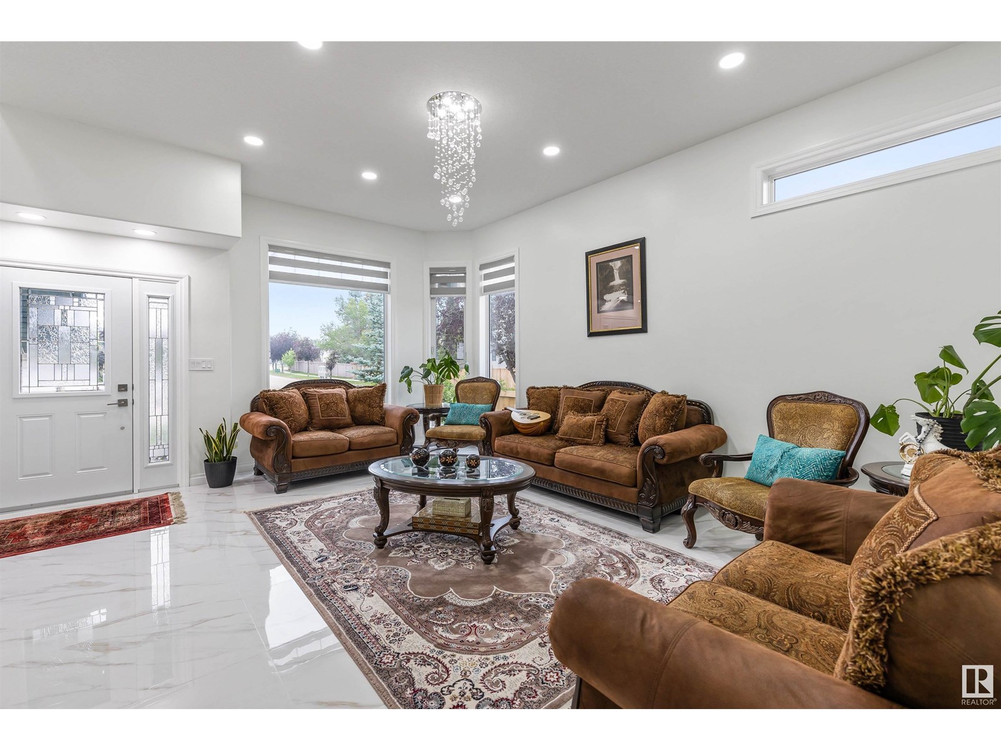6 Bedroom
4 Bathroom
2,044 ft2
Fireplace
Forced Air
$725,000
Professionally renovated 6-bed, 3.5-bath home delivering exceptional value and timeless elegance. The open-concept main floor is anchored by a soaring central staircase, real oak-finishes with 10mm glass panels an architectural showpiece. Varying ceiling heights add dynamic flow and volume, while gleaming 2×4 white porcelain tile, LED pot lights & large windows create a bright, airy vibe. The chef’s kitchen blends form & function w/ two-tone soft-close cabinetry, quartz counters & new SS appliances. Unwind in the family rm beside the gas fireplace wrapped in a polished stone tile feature wall. Upstairs, the serene primary suite boasts a walk-in closet & spa-like ensuite; 2 more spacious beds complete the level, while a main-flr office can flex as a guest rm. The finished bsmt adds 2 more beds, a designer bath & insulated subfloor under warm laminate. Outside, enjoy a maintenance-free deck, pie-lot yard w/ mature landscaping, triple-pane windows, custom closet organizers & all-new exterior + garage doors. (id:60626)
Property Details
|
MLS® Number
|
E4449169 |
|
Property Type
|
Single Family |
|
Neigbourhood
|
Twin Brooks |
|
Amenities Near By
|
Airport, Public Transit, Schools |
|
Features
|
See Remarks, Flat Site |
|
Structure
|
Deck |
Building
|
Bathroom Total
|
4 |
|
Bedrooms Total
|
6 |
|
Appliances
|
Dishwasher, Dryer, Garage Door Opener Remote(s), Garage Door Opener, Microwave Range Hood Combo, Refrigerator, Storage Shed, Stove, Central Vacuum, Washer, Window Coverings |
|
Basement Development
|
Finished |
|
Basement Type
|
Full (finished) |
|
Constructed Date
|
1994 |
|
Construction Style Attachment
|
Detached |
|
Fireplace Fuel
|
Gas |
|
Fireplace Present
|
Yes |
|
Fireplace Type
|
Unknown |
|
Half Bath Total
|
1 |
|
Heating Type
|
Forced Air |
|
Stories Total
|
2 |
|
Size Interior
|
2,044 Ft2 |
|
Type
|
House |
Parking
Land
|
Acreage
|
No |
|
Fence Type
|
Fence |
|
Land Amenities
|
Airport, Public Transit, Schools |
|
Size Irregular
|
529.16 |
|
Size Total
|
529.16 M2 |
|
Size Total Text
|
529.16 M2 |
Rooms
| Level |
Type |
Length |
Width |
Dimensions |
|
Basement |
Recreation Room |
9.14 m |
7.89 m |
9.14 m x 7.89 m |
|
Basement |
Bedroom 5 |
4.62 m |
3.21 m |
4.62 m x 3.21 m |
|
Basement |
Bedroom 6 |
3.39 m |
4.23 m |
3.39 m x 4.23 m |
|
Main Level |
Living Room |
5.19 m |
6.17 m |
5.19 m x 6.17 m |
|
Main Level |
Dining Room |
2.99 m |
5.19 m |
2.99 m x 5.19 m |
|
Main Level |
Kitchen |
2.79 m |
3.98 m |
2.79 m x 3.98 m |
|
Main Level |
Family Room |
4.36 m |
5.54 m |
4.36 m x 5.54 m |
|
Main Level |
Bedroom 2 |
2.91 m |
2.81 m |
2.91 m x 2.81 m |
|
Upper Level |
Primary Bedroom |
4.05 m |
4.37 m |
4.05 m x 4.37 m |
|
Upper Level |
Bedroom 3 |
2.92 m |
4.38 m |
2.92 m x 4.38 m |
|
Upper Level |
Bedroom 4 |
3.68 m |
2.78 m |
3.68 m x 2.78 m |

