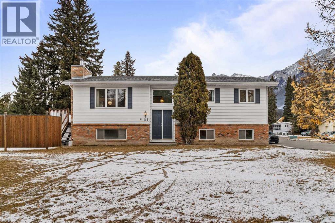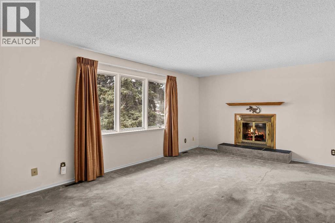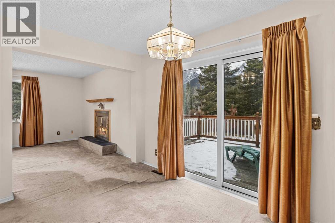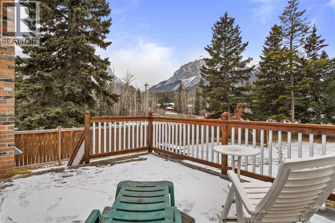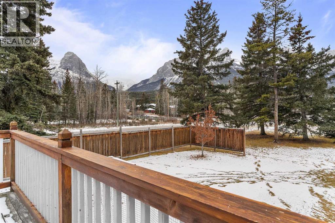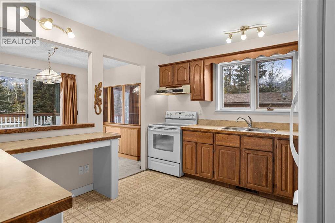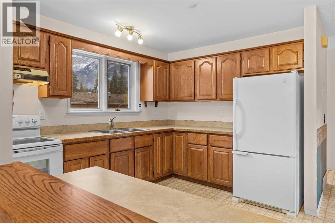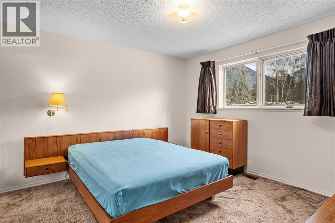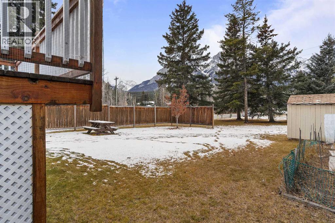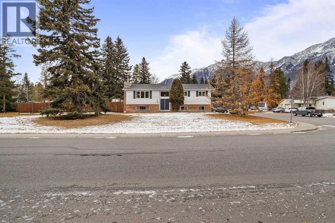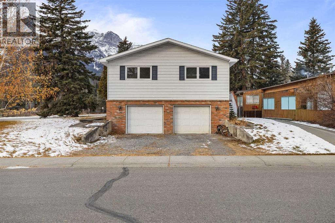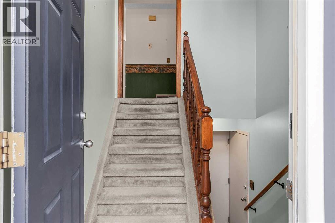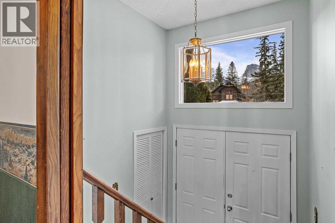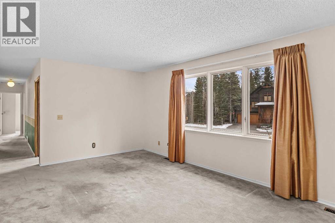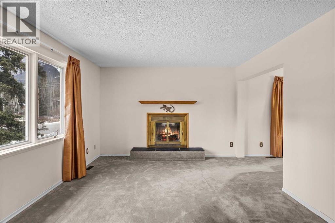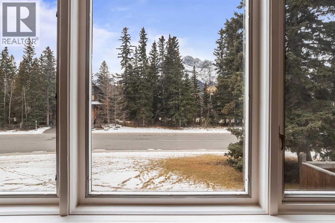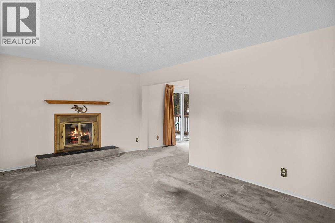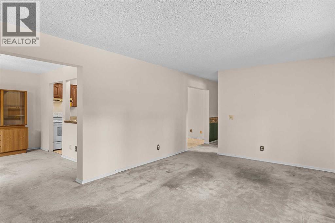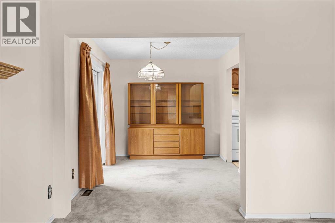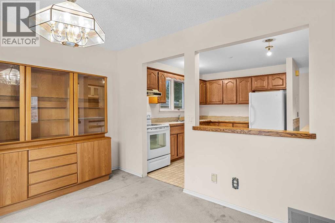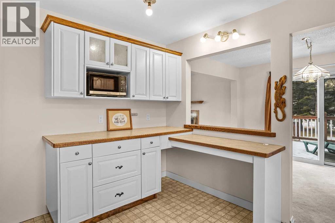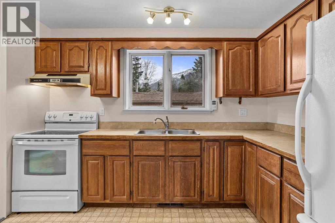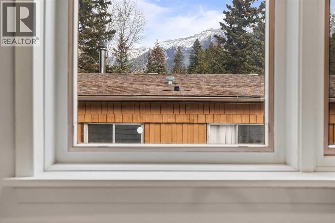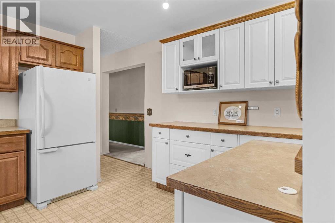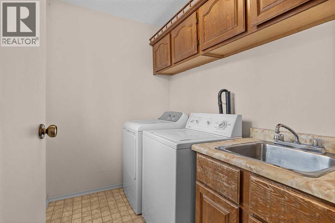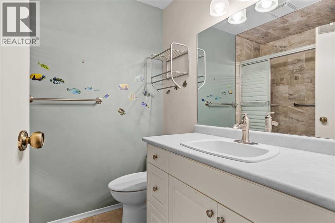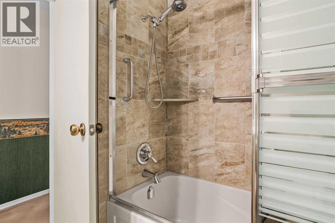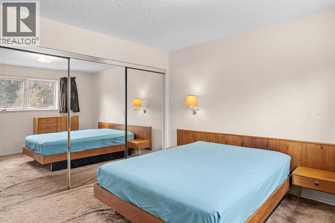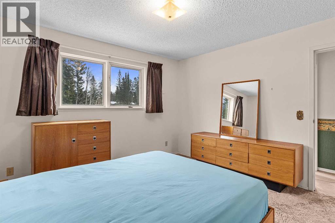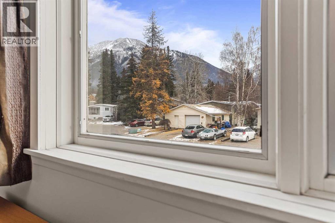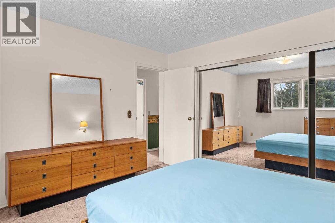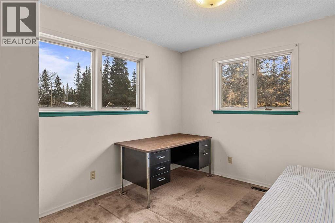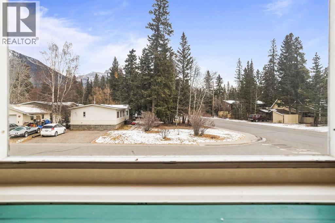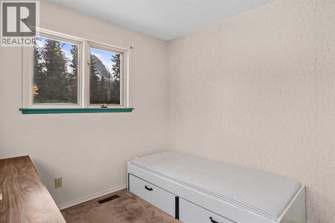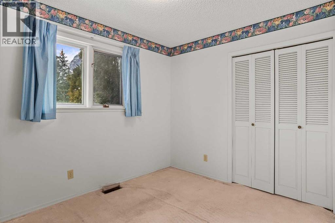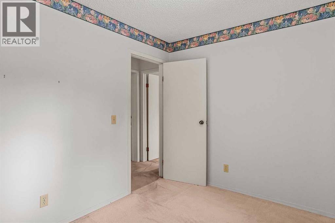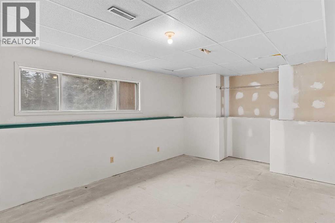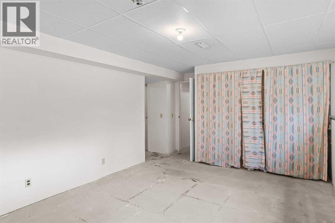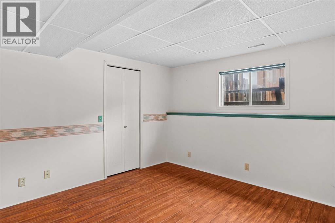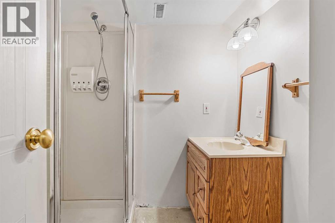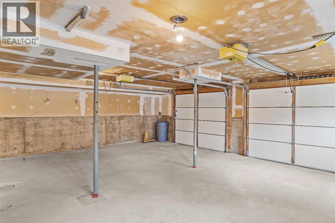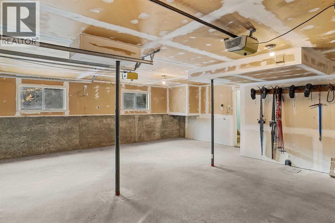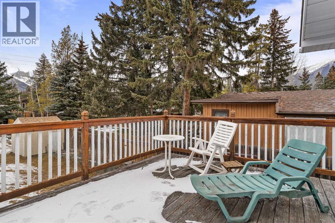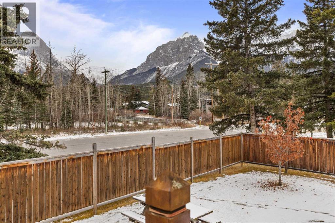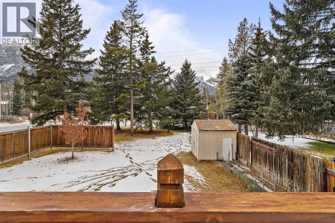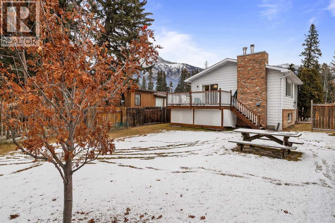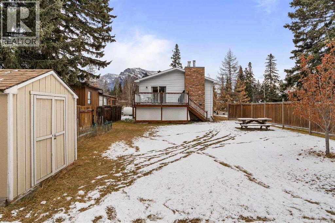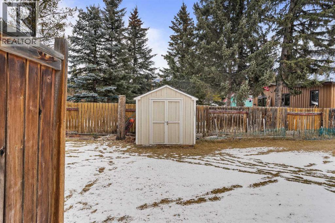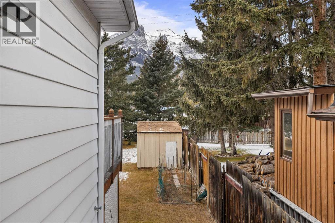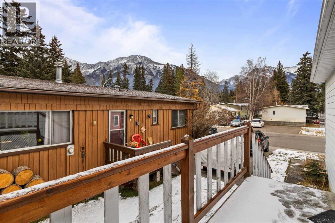4 Bedroom
2 Bathroom
1,345 ft2
Bungalow
Fireplace
None
Other, Forced Air
$1,398,000
An incredible single-family offering. Astute buyers recognize that certain features of a home cannot be changed; Location, ownership style, key elements of a floorplan… foundational factors that remain with a property forever. These “good bones” are evident & obvious in this +2,000 sq / ft, 4 bed, 2 car garage raised bungalow on a 8,400 lot. Located in the rapidly appreciating neighbourhood of Larch in Canmore, the singular position of the home is evident, where views abound in all directions. This is not true for all properties here, where selection of the right land is critical to future value. Maintained over time in places that count see a new furnace, newer roof & hot water tank. Construction is also robust, with poured concrete foundation & copper piping positioning this home well when compared to those built 20 years later. The opportunity lies in the cosmetic changes the happy buyer will willingly bring to their new home… a blank canvas with a generous layout of south & west facing living, dining & kitchen. A laundry room & mudroom off the side entry, sunny deck leading to an incredible yard & 3 bedrooms up. Downstairs, a family room bedroom & bath with large windows provide a perfect division of space for varying needs. The oversized, attached double garage is the clincher for many, with room for 2 vehicles & plenty of gear. As close to Main St, the Bow River & endless adventure as the higher priced homes of South Canmore, those immediately aware of this property’s clear advantages will act quickly. (id:60626)
Property Details
|
MLS® Number
|
A2269718 |
|
Property Type
|
Single Family |
|
Neigbourhood
|
Larch |
|
Community Name
|
Larch |
|
Amenities Near By
|
Schools, Shopping |
|
Community Features
|
Pets Allowed |
|
Features
|
Treed, See Remarks, No Neighbours Behind, Level |
|
Parking Space Total
|
4 |
|
Plan
|
7810778 |
|
Structure
|
Deck |
|
View Type
|
View |
Building
|
Bathroom Total
|
2 |
|
Bedrooms Above Ground
|
3 |
|
Bedrooms Below Ground
|
1 |
|
Bedrooms Total
|
4 |
|
Appliances
|
Washer, Refrigerator, Range - Electric, Dishwasher, Dryer, Hood Fan, Garage Door Opener |
|
Architectural Style
|
Bungalow |
|
Basement Development
|
Partially Finished |
|
Basement Features
|
Walk-up |
|
Basement Type
|
Full (partially Finished) |
|
Constructed Date
|
1980 |
|
Construction Material
|
Wood Frame |
|
Construction Style Attachment
|
Detached |
|
Cooling Type
|
None |
|
Exterior Finish
|
Brick, Composite Siding |
|
Fireplace Present
|
Yes |
|
Fireplace Total
|
1 |
|
Flooring Type
|
Carpeted, Laminate, Linoleum |
|
Foundation Type
|
Poured Concrete |
|
Heating Fuel
|
Natural Gas |
|
Heating Type
|
Other, Forced Air |
|
Stories Total
|
1 |
|
Size Interior
|
1,345 Ft2 |
|
Total Finished Area
|
1345.17 Sqft |
|
Type
|
House |
Parking
|
Attached Garage
|
2 |
|
Gravel
|
|
|
Other
|
|
|
Street
|
|
Land
|
Acreage
|
No |
|
Fence Type
|
Partially Fenced |
|
Land Amenities
|
Schools, Shopping |
|
Size Depth
|
59.43 M |
|
Size Frontage
|
14.63 M |
|
Size Irregular
|
8399.00 |
|
Size Total
|
8399 Sqft|7,251 - 10,889 Sqft |
|
Size Total Text
|
8399 Sqft|7,251 - 10,889 Sqft |
|
Zoning Description
|
Mhr |
Rooms
| Level |
Type |
Length |
Width |
Dimensions |
|
Lower Level |
Recreational, Games Room |
|
|
17.33 Ft x 11.75 Ft |
|
Lower Level |
Bedroom |
|
|
11.92 Ft x 10.42 Ft |
|
Lower Level |
3pc Bathroom |
|
|
7.25 Ft x 6.75 Ft |
|
Lower Level |
Furnace |
|
|
12.42 Ft x 11.83 Ft |
|
Main Level |
Living Room |
|
|
18.75 Ft x 12.17 Ft |
|
Main Level |
Dining Room |
|
|
12.17 Ft x 8.92 Ft |
|
Main Level |
Kitchen |
|
|
12.08 Ft x 11.00 Ft |
|
Main Level |
Primary Bedroom |
|
|
12.17 Ft x 11.92 Ft |
|
Main Level |
Bedroom |
|
|
12.33 Ft x 9.42 Ft |
|
Main Level |
Bedroom |
|
|
10.83 Ft x 8.58 Ft |
|
Main Level |
4pc Bathroom |
|
|
7.42 Ft x 6.33 Ft |
|
Main Level |
Laundry Room |
|
|
7.50 Ft x 5.50 Ft |

