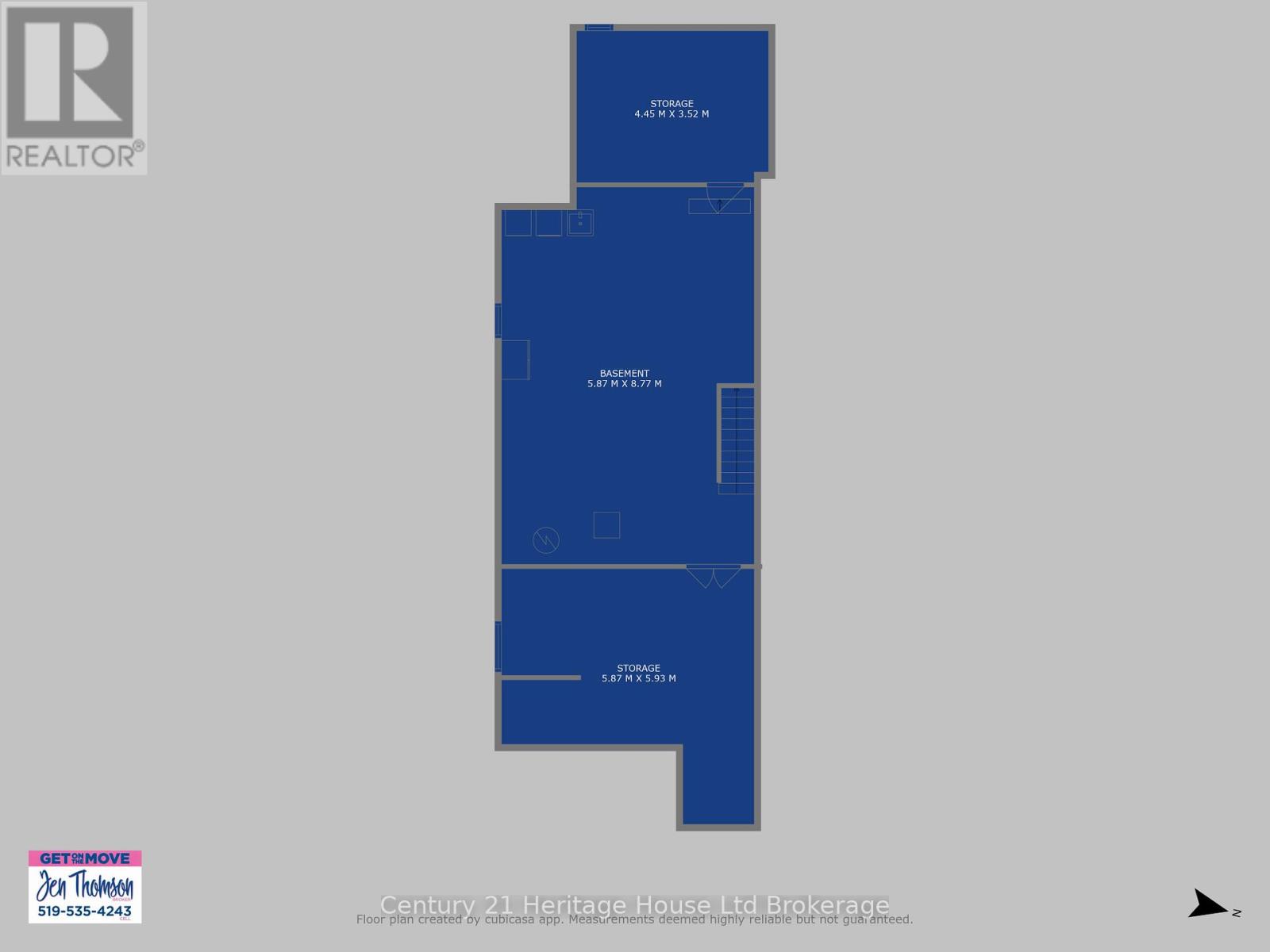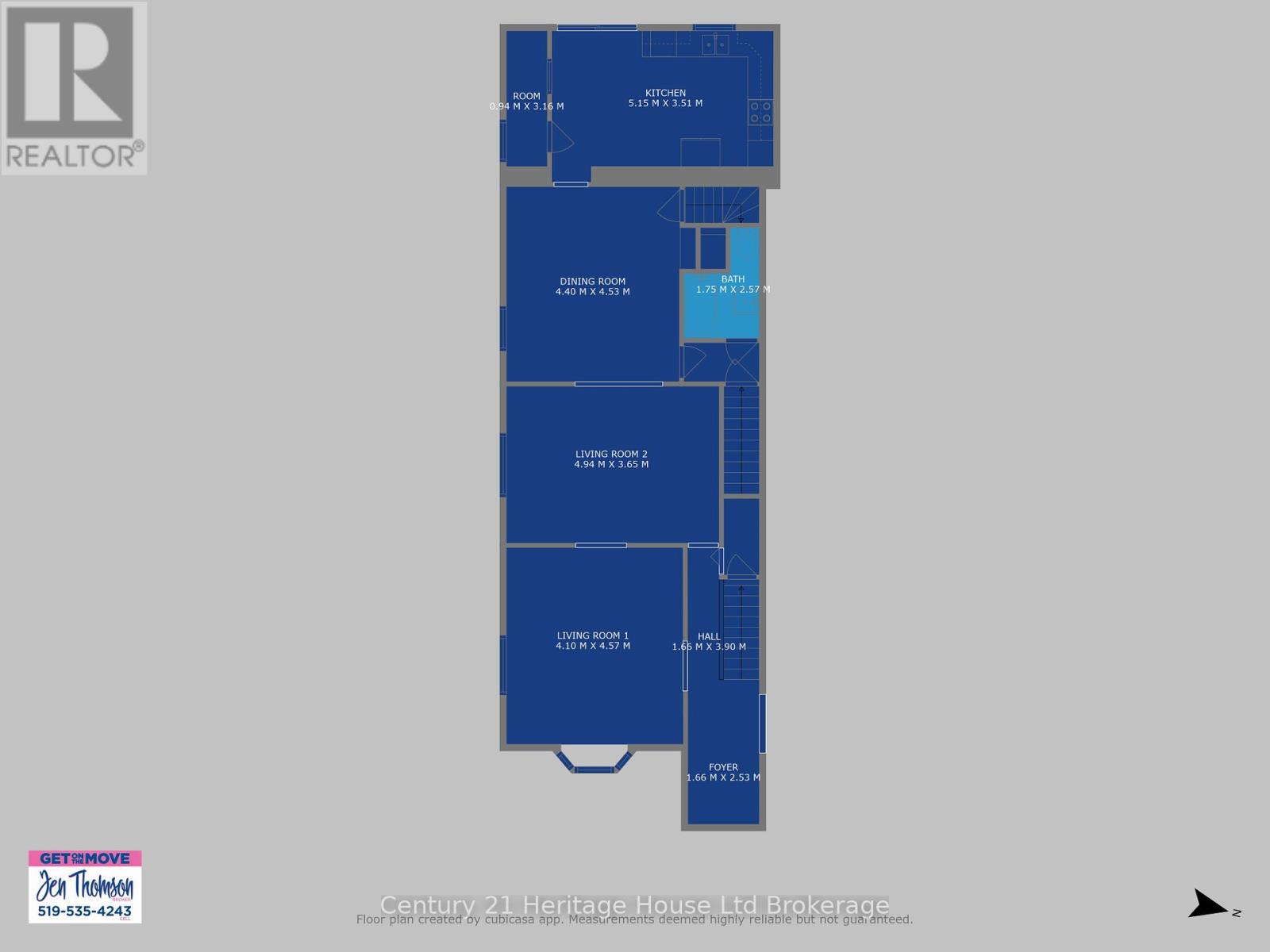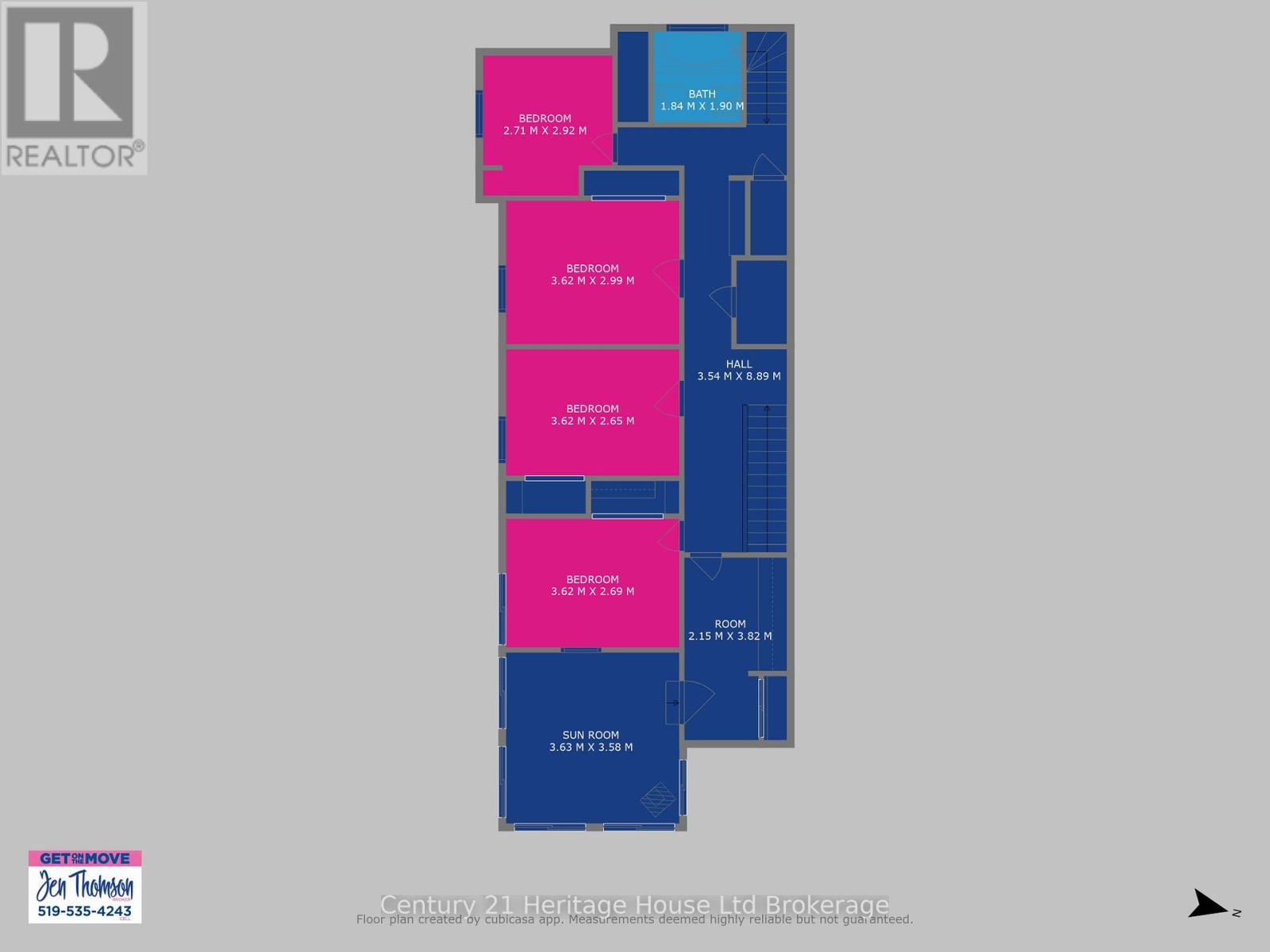4 Bedroom
2 Bathroom
2,000 - 2,500 ft2
Fireplace
Central Air Conditioning
Forced Air
$594,900
Charming Victorian 4 Beds, 2 Baths & 2,400+ Sq Ft in Old North Woodstock! Calling all first-time buyers! This spacious and updated 4-bedroom, 2-bathroom Victorian beauty offers over 2,400 sq ft of above-grade living space, a rare find in this price range and location. Set on an extra-deep lot directly across from Victoria Park, this home blends historic charm with modern convenience. You'll fall in love with the character details like stained glass windows, original wood trim, pocket doors, and classic wainscoting, all while enjoying the peace of mind that comes with important updates already completed. The roof was replaced in 2021, the furnace in 2023, and the central air conditioning in 2022. The windows, electrical, and plumbing have also been upgraded, making this home move-in ready with minimal work needed. The main floor offers two generous living areas filled with natural light, and the bright, functional kitchen provides easy access to the backyard. Upstairs, you'll find four spacious bedrooms and a beautiful sunroom featuring a gas fireplace, perfect as a home office, reading nook, or kids' play area. A walk-up attic adds tons of future potential, while the usable basement includes laundry facilities, storage, and workshop space. The peaceful backyard is ideal for entertaining, relaxing, or watching the kids and pets play. Located within walking distance to schools, the Woodstock Art Gallery, the public library, and downtown shops and restaurants, this is a fantastic opportunity to get into homeownership in Woodstock's desirable Old North. Don't miss your chance to own this one-of-a-kind home full of character, comfort, and room to grow! (id:60626)
Property Details
|
MLS® Number
|
X12216262 |
|
Property Type
|
Single Family |
|
Amenities Near By
|
Hospital, Schools, Public Transit, Place Of Worship |
|
Equipment Type
|
Water Heater |
|
Parking Space Total
|
2 |
|
Rental Equipment Type
|
Water Heater |
|
Structure
|
Shed |
Building
|
Bathroom Total
|
2 |
|
Bedrooms Above Ground
|
4 |
|
Bedrooms Total
|
4 |
|
Amenities
|
Fireplace(s) |
|
Appliances
|
Dryer, Stove, Washer, Refrigerator |
|
Basement Development
|
Partially Finished |
|
Basement Type
|
N/a (partially Finished) |
|
Construction Style Attachment
|
Semi-detached |
|
Cooling Type
|
Central Air Conditioning |
|
Exterior Finish
|
Brick |
|
Fireplace Present
|
Yes |
|
Flooring Type
|
Hardwood |
|
Foundation Type
|
Concrete, Stone |
|
Heating Fuel
|
Natural Gas |
|
Heating Type
|
Forced Air |
|
Stories Total
|
2 |
|
Size Interior
|
2,000 - 2,500 Ft2 |
|
Type
|
House |
|
Utility Water
|
Municipal Water |
Parking
Land
|
Acreage
|
No |
|
Land Amenities
|
Hospital, Schools, Public Transit, Place Of Worship |
|
Sewer
|
Sanitary Sewer |
|
Size Depth
|
128 Ft |
|
Size Frontage
|
28 Ft |
|
Size Irregular
|
28 X 128 Ft |
|
Size Total Text
|
28 X 128 Ft |
Rooms
| Level |
Type |
Length |
Width |
Dimensions |
|
Second Level |
Primary Bedroom |
3.81 m |
2.81 m |
3.81 m x 2.81 m |
|
Second Level |
Bedroom 2 |
3.78 m |
2 m |
3.78 m x 2 m |
|
Second Level |
Bedroom 3 |
3.78 m |
2.79 m |
3.78 m x 2.79 m |
|
Second Level |
Bedroom 4 |
3.04 m |
2.81 m |
3.04 m x 2.81 m |
|
Second Level |
Sunroom |
3.68 m |
3.53 m |
3.68 m x 3.53 m |
|
Basement |
Workshop |
1 m |
1 m |
1 m x 1 m |
|
Basement |
Laundry Room |
1 m |
1 m |
1 m x 1 m |
|
Basement |
Other |
1 m |
1 m |
1 m x 1 m |
|
Main Level |
Foyer |
2.05 m |
2.05 m |
2.05 m x 2.05 m |
|
Main Level |
Family Room |
4.06 m |
4.41 m |
4.06 m x 4.41 m |
|
Main Level |
Living Room |
5.08 m |
3.5 m |
5.08 m x 3.5 m |
|
Main Level |
Dining Room |
4.41 m |
4.01 m |
4.41 m x 4.01 m |
|
Main Level |
Kitchen |
5.08 m |
3.5 m |
5.08 m x 3.5 m |
























































