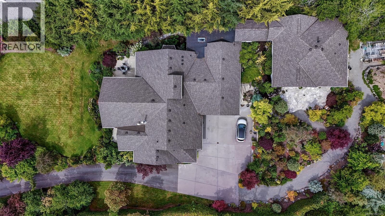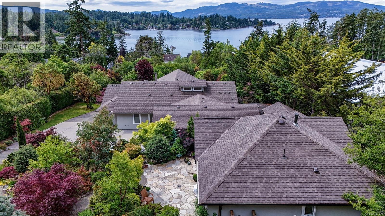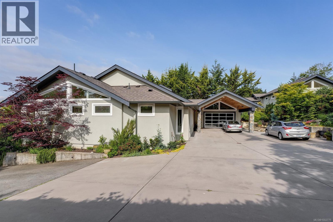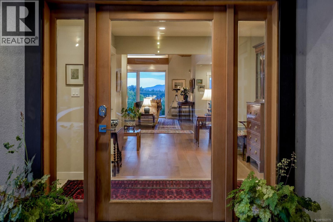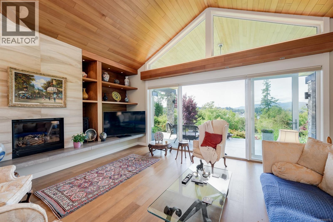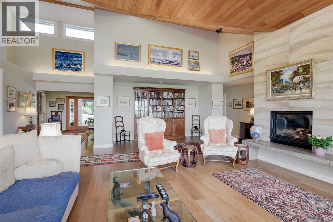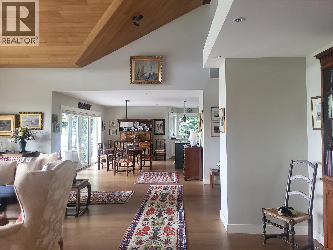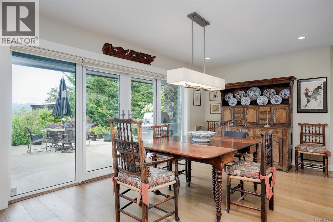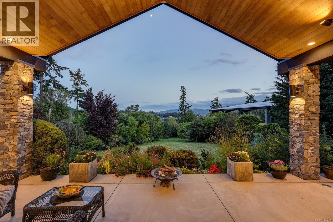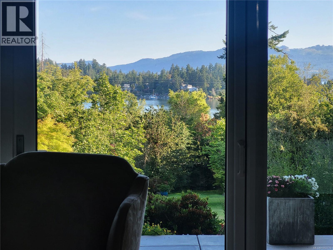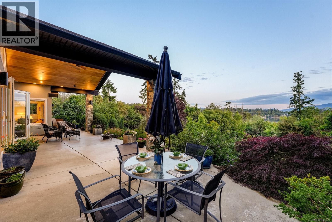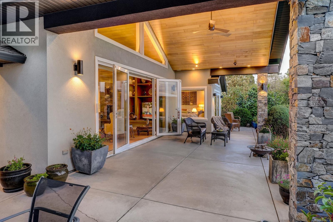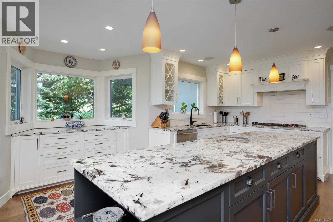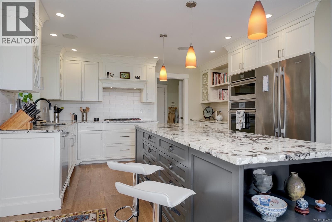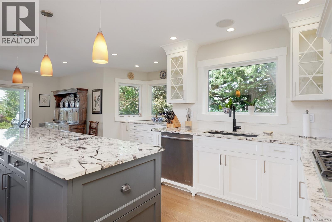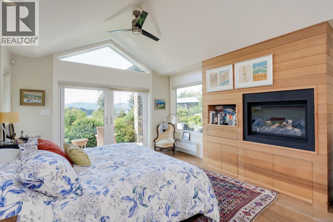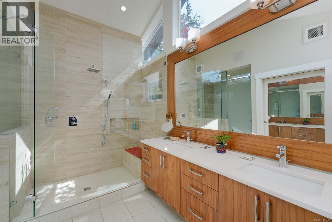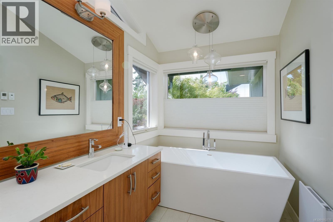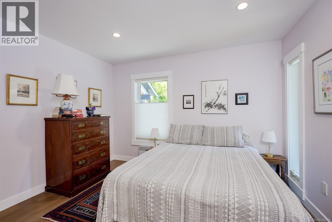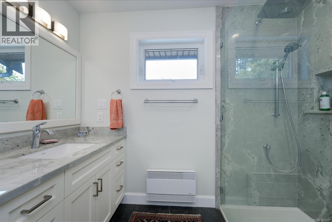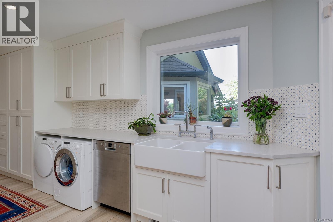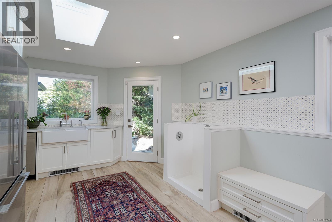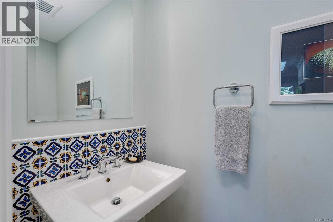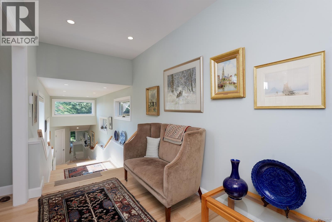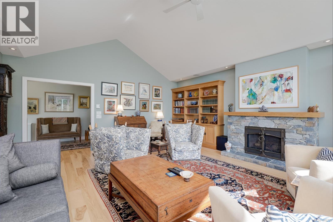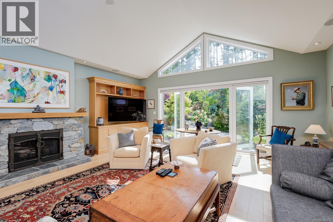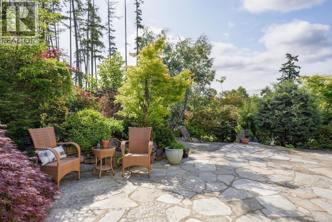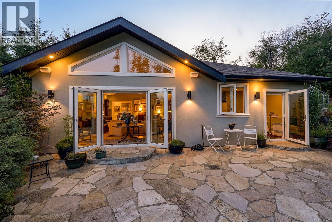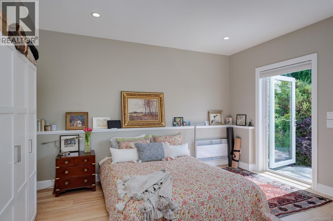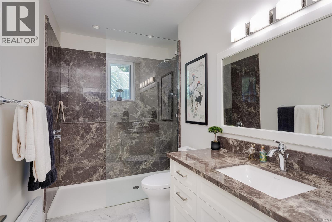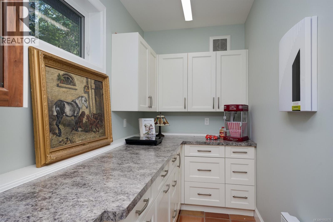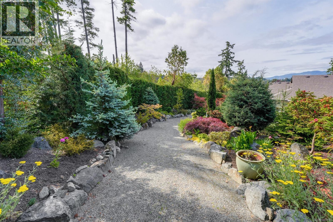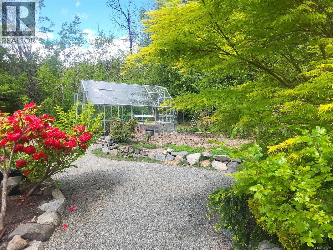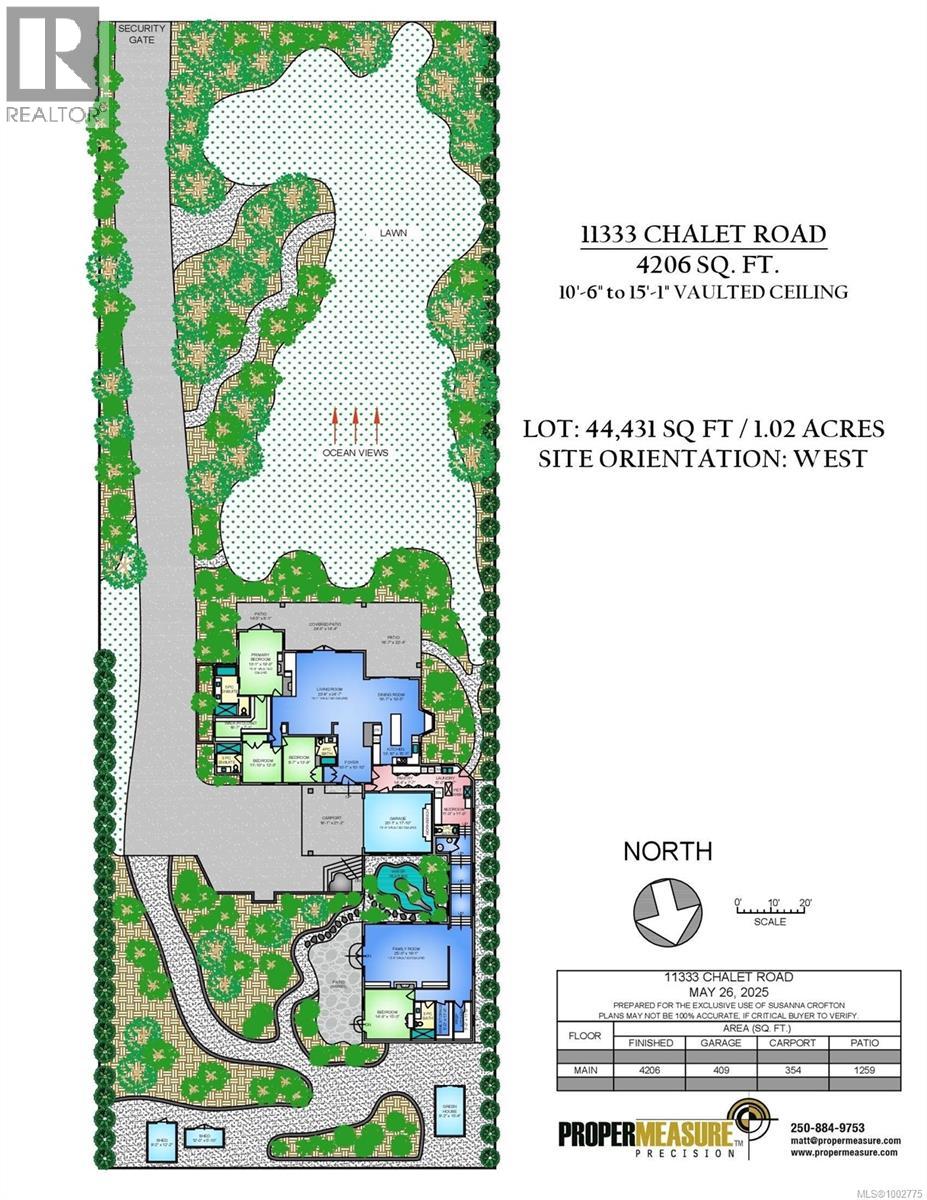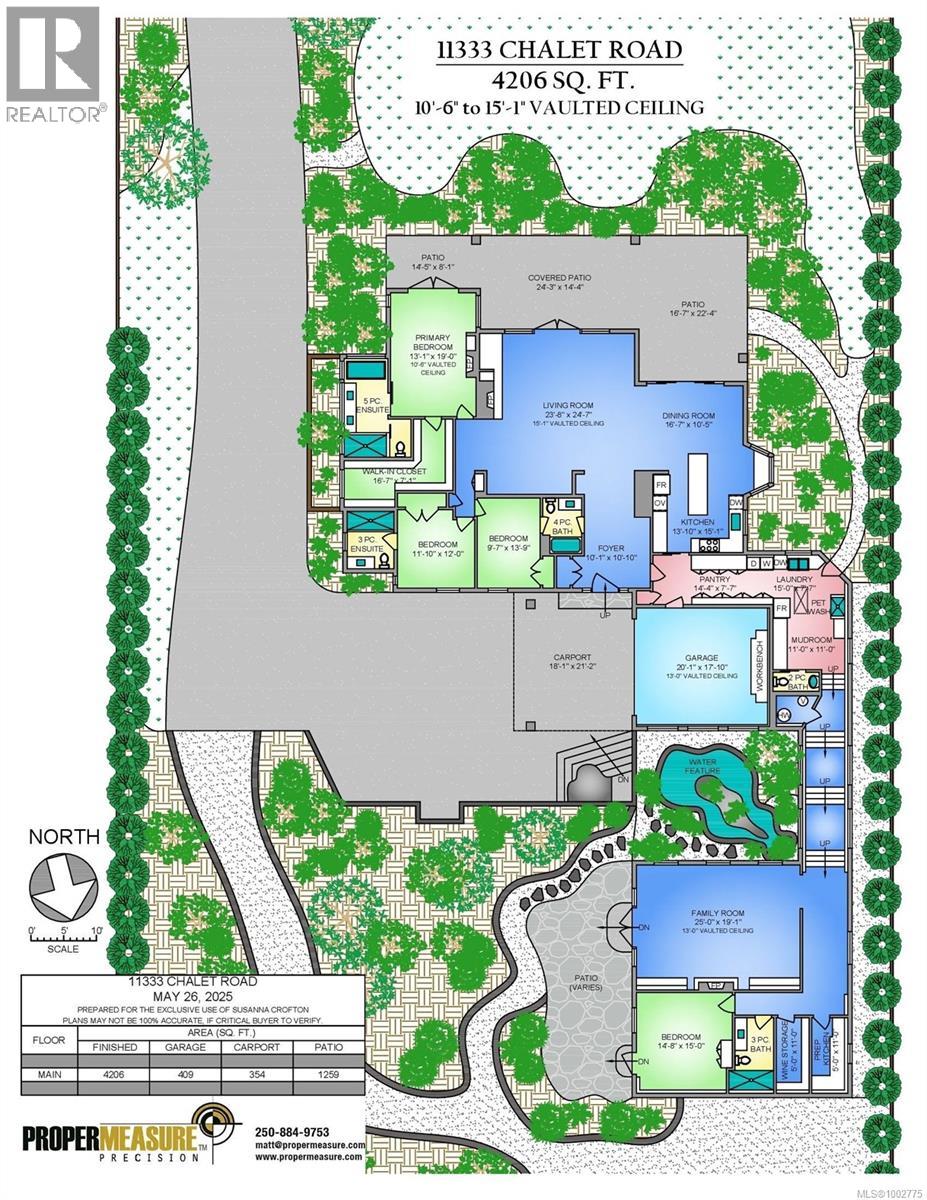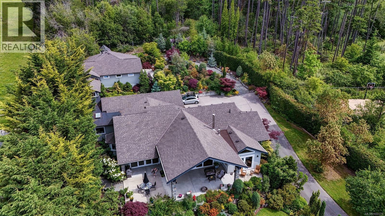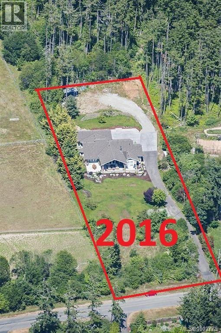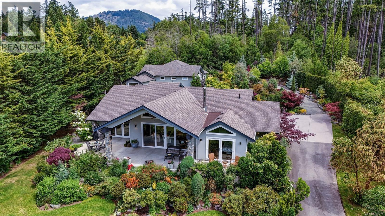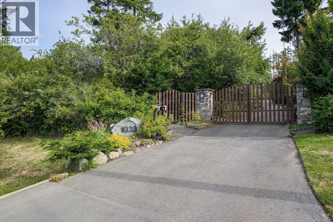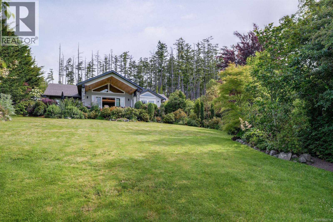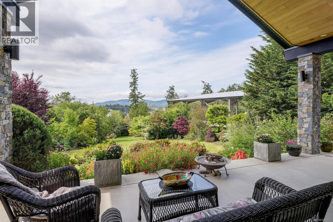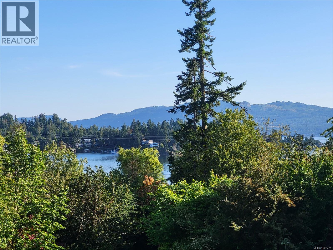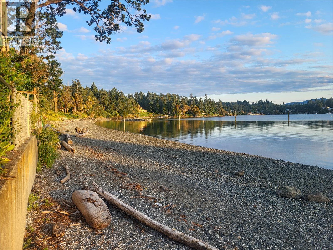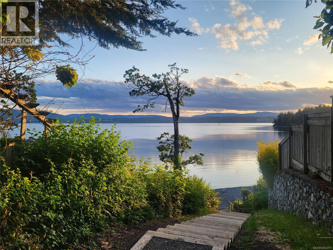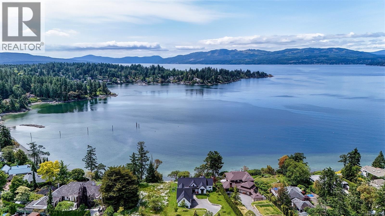4 Bedroom
5 Bathroom
6,228 ft2
Westcoast
Fireplace
None
Baseboard Heaters
Acreage
$3,500,000
Stunning VIEWS, English-country ELEGANCE and secure PRIVACY. 4206 sq ft modern, 4 bed, 5 bath RANCHER with VAULTED CEILINGS, on a fully-fenced & gated, 1.02 acre, affording west-facing ocean views over Deep Cove. 365 days of gorgeous sunsets! Updated in 2016 (addtl bath, kitchen cabinets & countertops, pantry & dog shower, epoxy garage flooring) and a fabulous 2000sq ft extension in 2017 (addtl bedroom, bathroom, family room, prep space & wine room, acoustic sound system). Exquisite gardens create harmony with the surrounding soft gravel paths that meander past perennials, fruit trees and delicate maples, quiet seating areas, natural stone cascading waterfall, a greenhouse and expansive lawn. Hidden gem Chalet Beach enjoys warm waters, a wide sandy beach and of course the iconic Deep Cove Chalet Restaurant. Neighbours greet neighbours along the forest trails and quiet country roads to local amenities and farmer's markets. A true haven of West Coast Living! (id:60626)
Property Details
|
MLS® Number
|
1002775 |
|
Property Type
|
Single Family |
|
Neigbourhood
|
Deep Cove |
|
Features
|
Acreage, Park Setting, Private Setting, Southern Exposure, Partially Cleared, Other, Rectangular, Marine Oriented |
|
Parking Space Total
|
5 |
|
Structure
|
Greenhouse, Shed, Patio(s) |
|
View Type
|
Mountain View, Ocean View |
Building
|
Bathroom Total
|
5 |
|
Bedrooms Total
|
4 |
|
Architectural Style
|
Westcoast |
|
Constructed Date
|
1980 |
|
Cooling Type
|
None |
|
Fireplace Present
|
Yes |
|
Fireplace Total
|
3 |
|
Heating Fuel
|
Electric, Propane, Wood |
|
Heating Type
|
Baseboard Heaters |
|
Size Interior
|
6,228 Ft2 |
|
Total Finished Area
|
4206 Sqft |
|
Type
|
House |
Land
|
Acreage
|
Yes |
|
Size Irregular
|
1.02 |
|
Size Total
|
1.02 Ac |
|
Size Total Text
|
1.02 Ac |
|
Zoning Type
|
Residential |
Rooms
| Level |
Type |
Length |
Width |
Dimensions |
|
Main Level |
Patio |
|
|
16' x 22' |
|
Main Level |
Patio |
|
|
24' x 14' |
|
Main Level |
Patio |
|
|
14' x 8' |
|
Main Level |
Bedroom |
|
|
14' x 15' |
|
Main Level |
Bathroom |
|
|
3-Piece |
|
Main Level |
Wine Cellar |
|
|
5' x 11' |
|
Main Level |
Bonus Room |
|
|
5' x 11' |
|
Main Level |
Family Room |
|
|
25' x 19' |
|
Main Level |
Bathroom |
|
|
2-Piece |
|
Main Level |
Mud Room |
|
|
11' x 11' |
|
Main Level |
Laundry Room |
|
|
15' x 7' |
|
Main Level |
Pantry |
|
|
14' x 7' |
|
Main Level |
Kitchen |
|
|
13' x 15' |
|
Main Level |
Dining Room |
|
|
16' x 10' |
|
Main Level |
Bedroom |
|
|
9' x 13' |
|
Main Level |
Ensuite |
|
|
3-Piece |
|
Main Level |
Bedroom |
|
|
11' x 12' |
|
Main Level |
Ensuite |
|
|
5-Piece |
|
Main Level |
Primary Bedroom |
|
|
13' x 19' |
|
Main Level |
Living Room |
|
|
23' x 24' |
|
Main Level |
Bathroom |
|
|
4-Piece |
|
Main Level |
Entrance |
|
|
10' x 10' |

