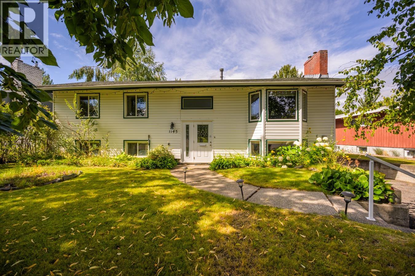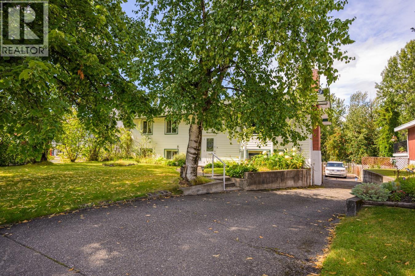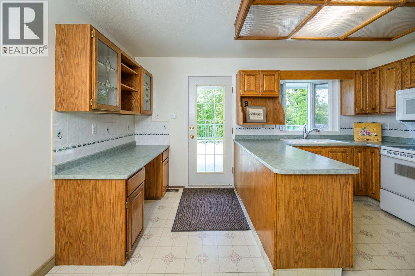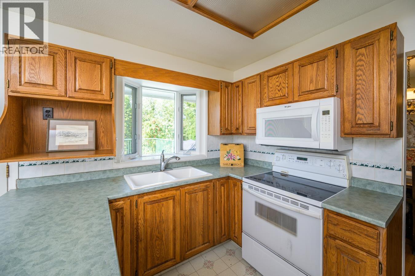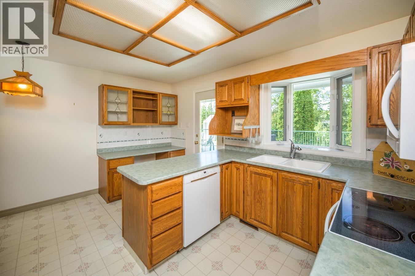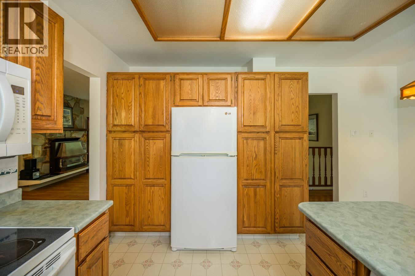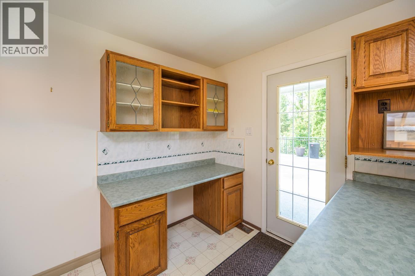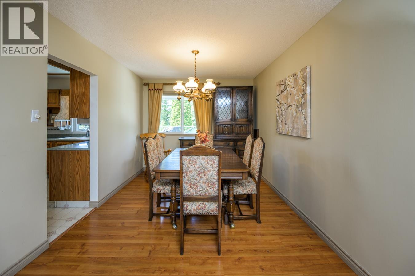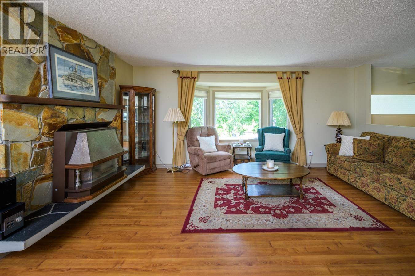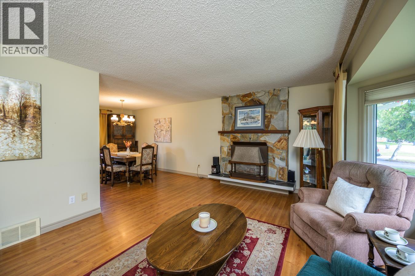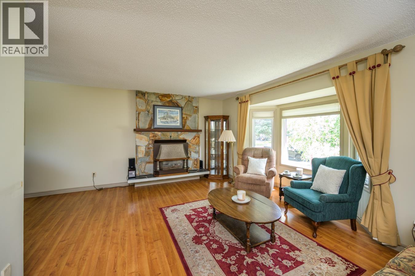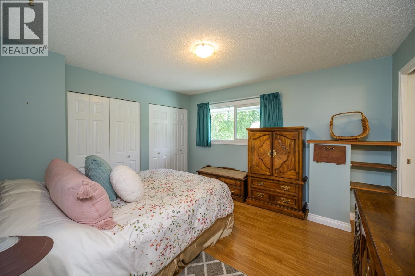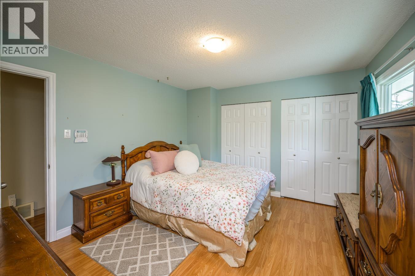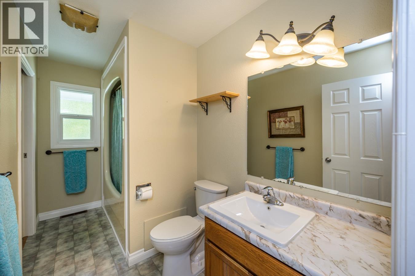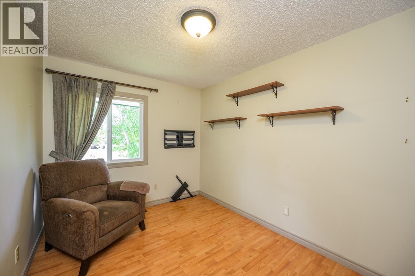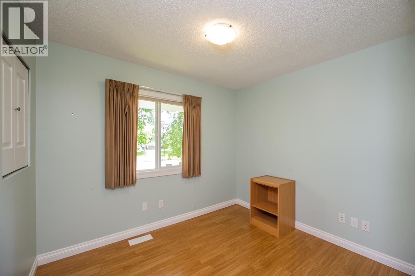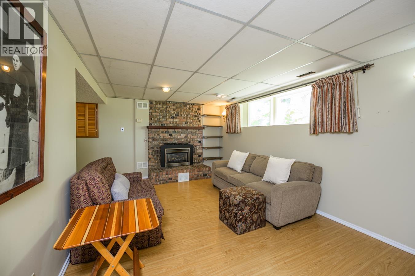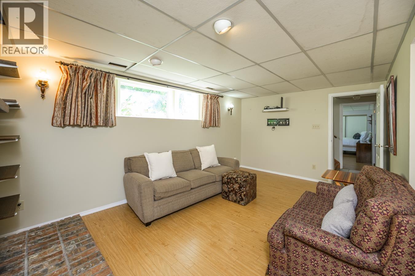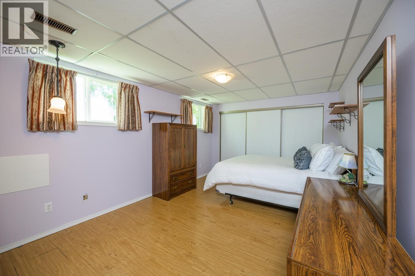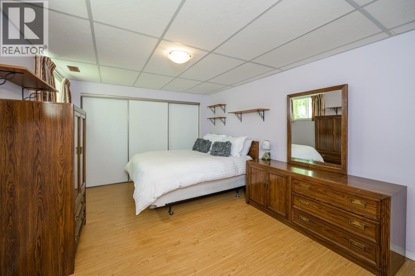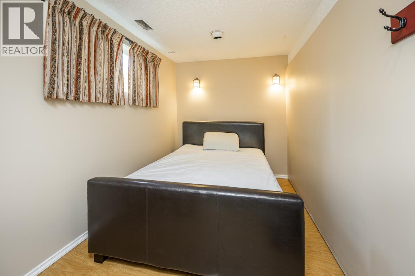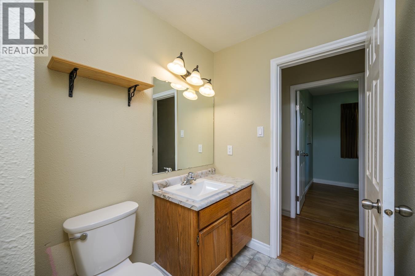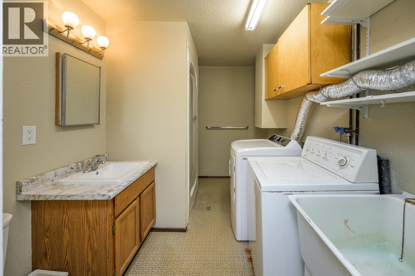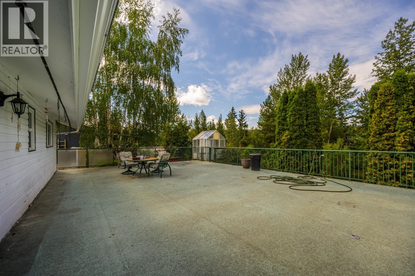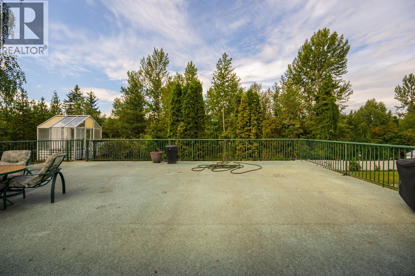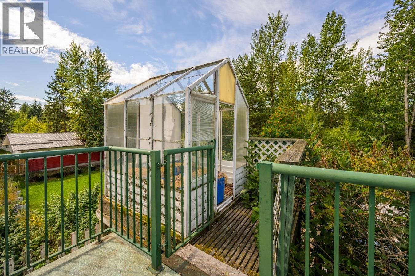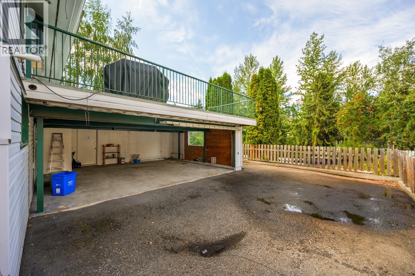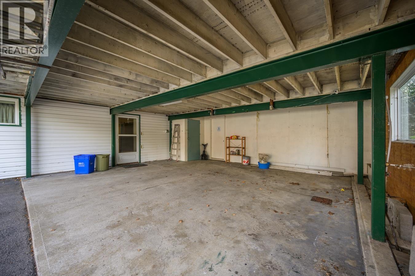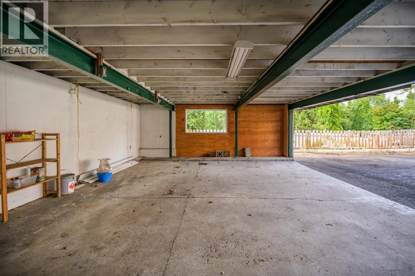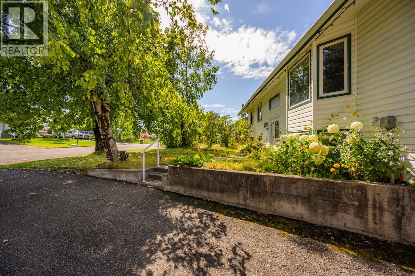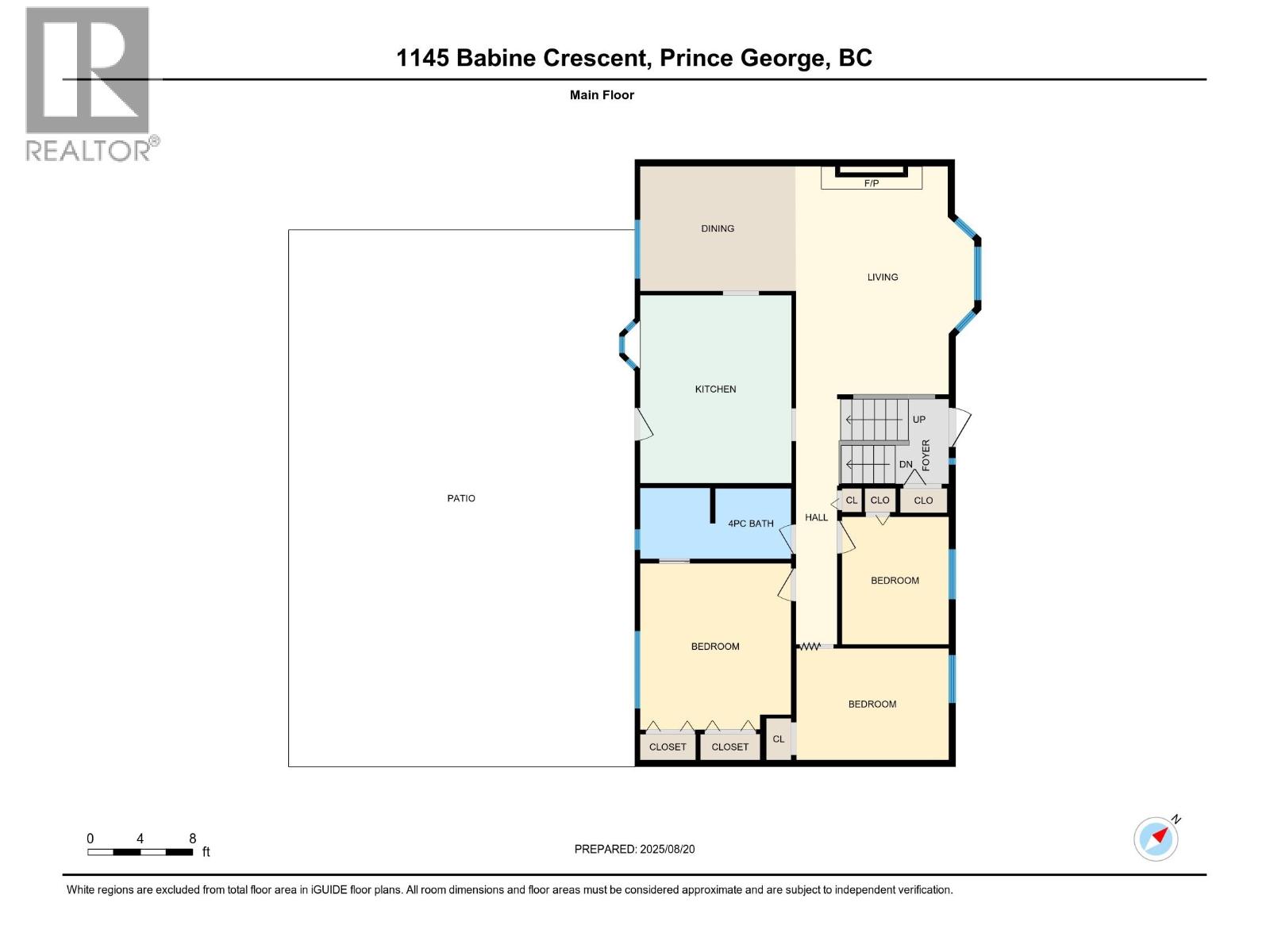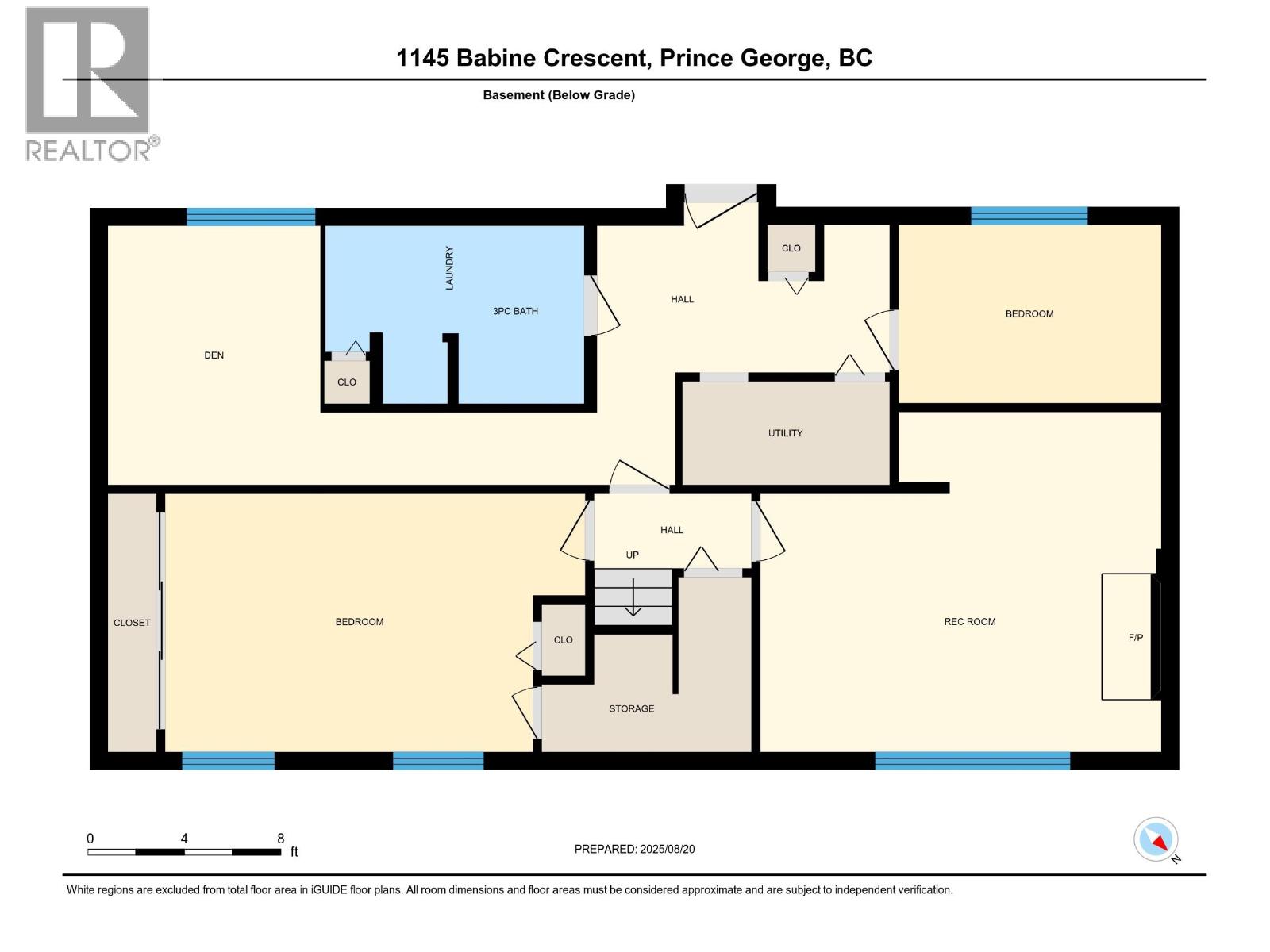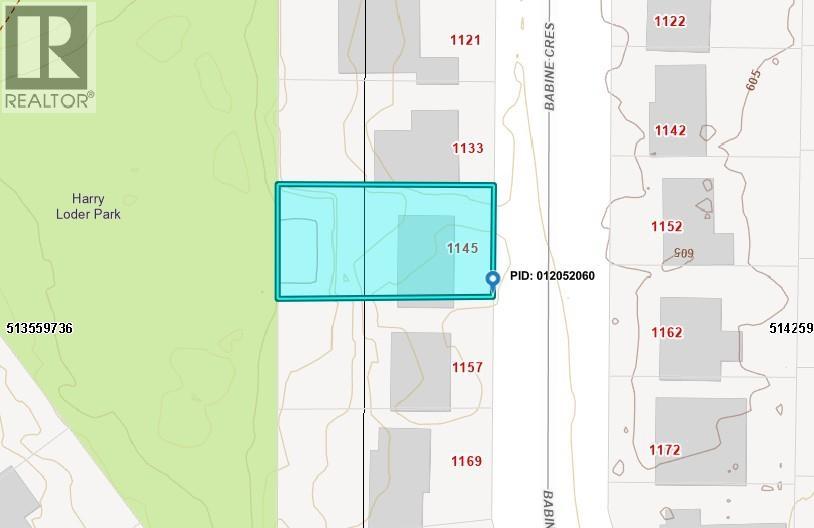4 Bedroom
2 Bathroom
2,280 ft2
Split Level Entry
Fireplace
Outdoor Pool
Forced Air
$499,900
* PREC - Personal Real Estate Corporation. This character-filled home has room for the whole family! With three large bedrooms upstairs, a shared Jack & Jill bath, and a spacious kitchen that opens to a huge deck, there’s space for everyone to spread out. Downstairs offers even more flexibility with a bedroom and bathroom, laundry, office, and family room. Outside, you’ll love the oversized carport and private in-ground pool, perfect for summer fun. An ideal blend of vintage charm and practical layout in a great location! (id:60626)
Property Details
|
MLS® Number
|
R3039042 |
|
Property Type
|
Single Family |
|
Pool Type
|
Outdoor Pool |
Building
|
Bathroom Total
|
2 |
|
Bedrooms Total
|
4 |
|
Architectural Style
|
Split Level Entry |
|
Constructed Date
|
1966 |
|
Construction Style Attachment
|
Detached |
|
Exterior Finish
|
Vinyl Siding |
|
Fireplace Present
|
Yes |
|
Fireplace Total
|
2 |
|
Foundation Type
|
Concrete Perimeter |
|
Heating Fuel
|
Natural Gas |
|
Heating Type
|
Forced Air |
|
Roof Material
|
Asphalt Shingle |
|
Roof Style
|
Conventional |
|
Stories Total
|
2 |
|
Size Interior
|
2,280 Ft2 |
|
Type
|
House |
|
Utility Water
|
Municipal Water |
Parking
Land
|
Acreage
|
No |
|
Size Irregular
|
7440 |
|
Size Total
|
7440 Sqft |
|
Size Total Text
|
7440 Sqft |
Rooms
| Level |
Type |
Length |
Width |
Dimensions |
|
Basement |
Bedroom 4 |
10 ft ,8 in |
15 ft ,5 in |
10 ft ,8 in x 15 ft ,5 in |
|
Basement |
Family Room |
16 ft ,5 in |
10 ft ,8 in |
16 ft ,5 in x 10 ft ,8 in |
|
Basement |
Office |
10 ft ,8 in |
8 ft ,9 in |
10 ft ,8 in x 8 ft ,9 in |
|
Main Level |
Kitchen |
14 ft ,3 in |
11 ft ,5 in |
14 ft ,3 in x 11 ft ,5 in |
|
Main Level |
Dining Room |
9 ft ,5 in |
11 ft ,1 in |
9 ft ,5 in x 11 ft ,1 in |
|
Main Level |
Living Room |
17 ft ,4 in |
11 ft ,8 in |
17 ft ,4 in x 11 ft ,8 in |
|
Main Level |
Primary Bedroom |
12 ft ,7 in |
11 ft ,5 in |
12 ft ,7 in x 11 ft ,5 in |
|
Main Level |
Bedroom 2 |
8 ft ,1 in |
9 ft ,8 in |
8 ft ,1 in x 9 ft ,8 in |
|
Main Level |
Bedroom 3 |
11 ft ,7 in |
8 ft ,5 in |
11 ft ,7 in x 8 ft ,5 in |

