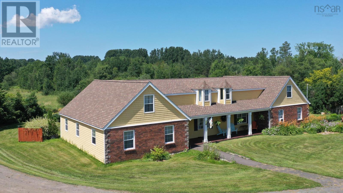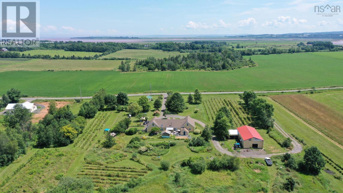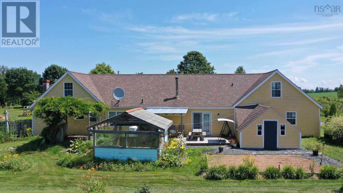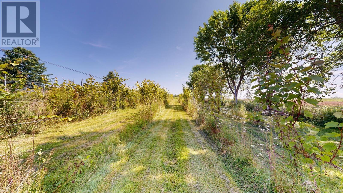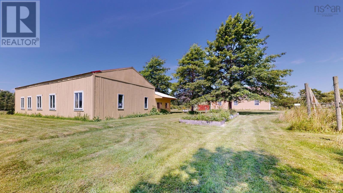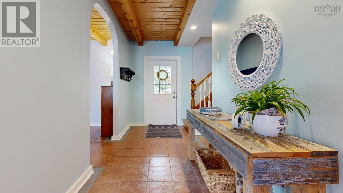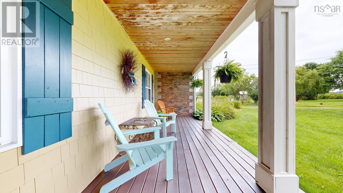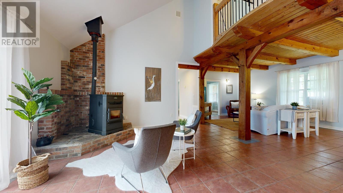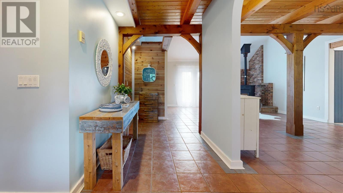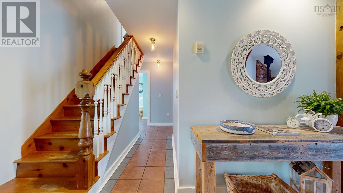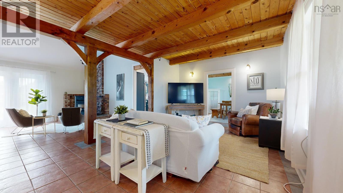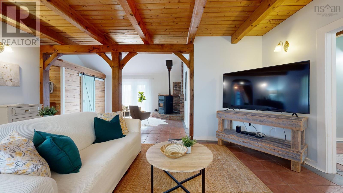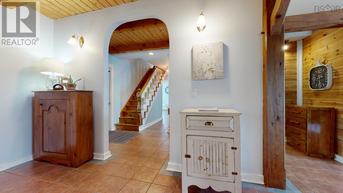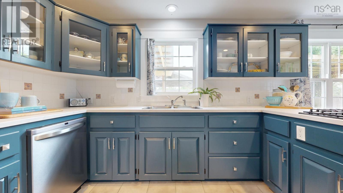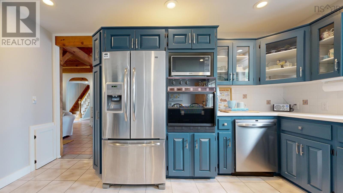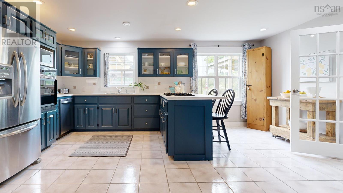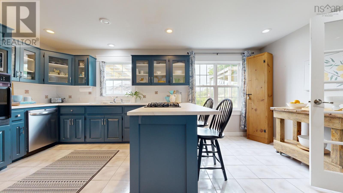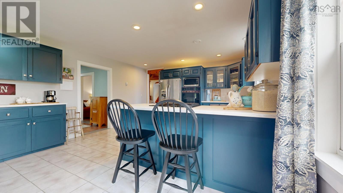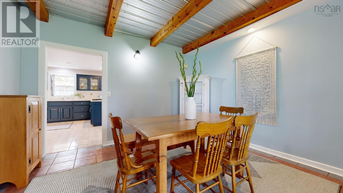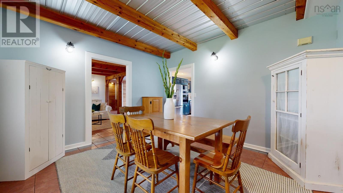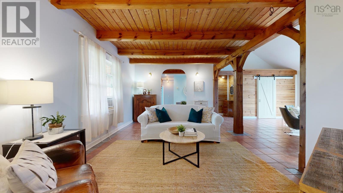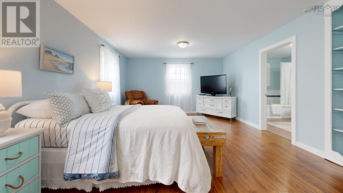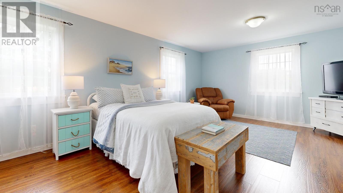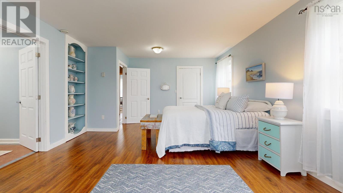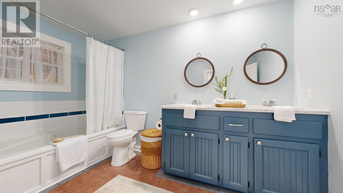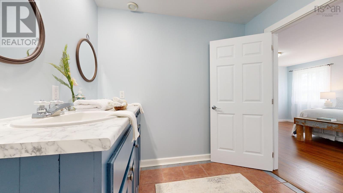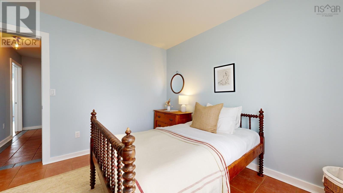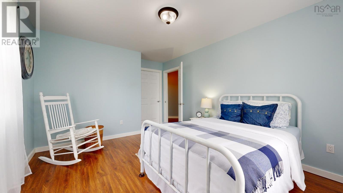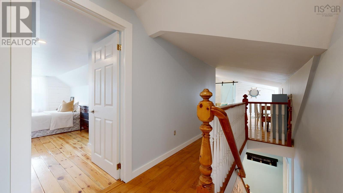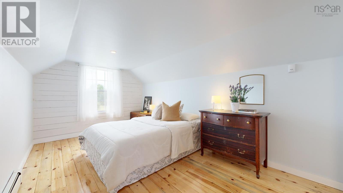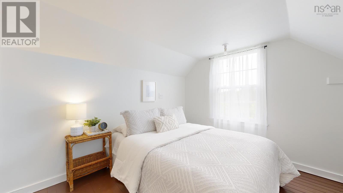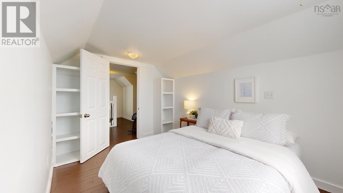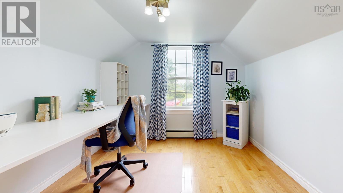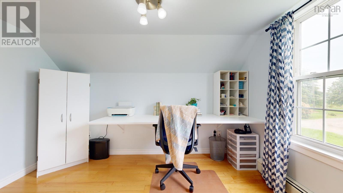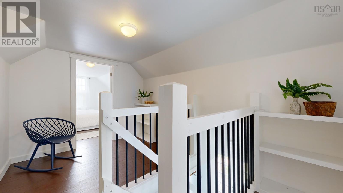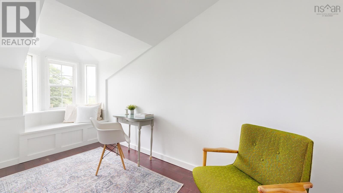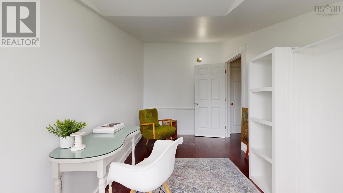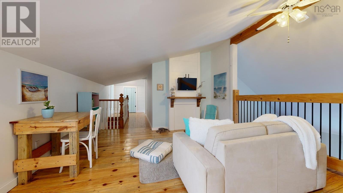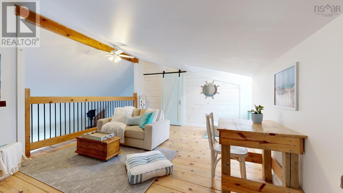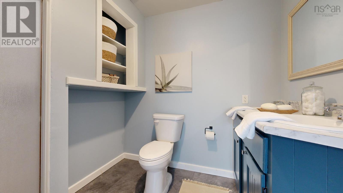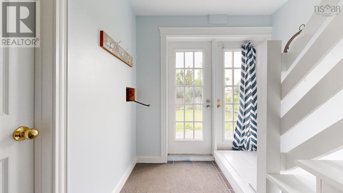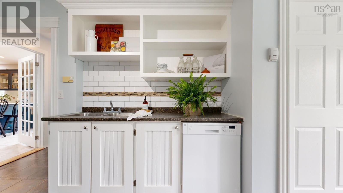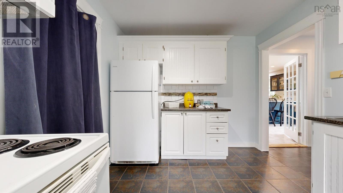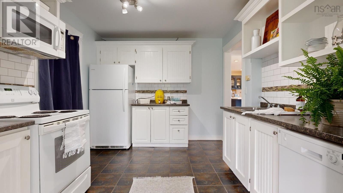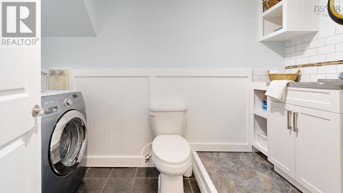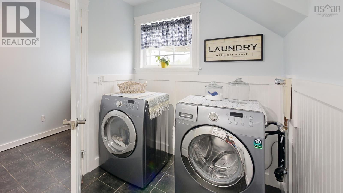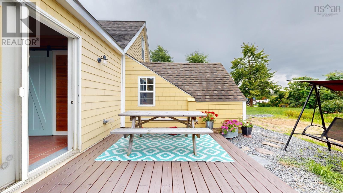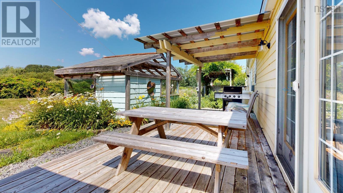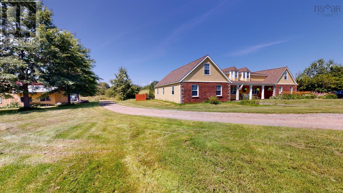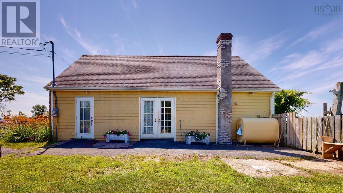8 Bedroom
3 Bathroom
4,546 ft2
Heat Pump
Acreage
Landscaped
$1,700,000
This exceptional property in Port Williams, Nova Scotia, offers a harmonious blend of comfortable living, versatility, outdoor space, and agricultural potential. Offering 5 Beds and 2 baths in the main house, and 3 beds, 1 bath in the secondary dwelling. 16.89 Acres (mostly tiled drained), which includes approximately 2.5 Acres of vineyard with L'Acadie Blanc and New York Muskat varietals. Also on the property you'll find a 30'x60' barn, featuring 3 stalls, an area for tack, and hay storage, as well as space for a workshop/ equipment storage, and an additional 16'x20' shed for more equipment or additional storage. This property is poised to accommodate diverse residential and agricultural aspirations. Whether you envision a peaceful family home, an agricultural venture, or a creative workspace, this property provides the canvas for your aspirations to flourish. Don't miss the opportunity to own a piece of Nova Scotia's serene landscape with this remarkable property. (id:60626)
Property Details
|
MLS® Number
|
202527946 |
|
Property Type
|
Single Family |
|
Community Name
|
Port Williams |
|
Amenities Near By
|
Place Of Worship |
|
Community Features
|
Recreational Facilities, School Bus |
|
Equipment Type
|
Propane Tank, Water Heater |
|
Rental Equipment Type
|
Propane Tank, Water Heater |
|
Structure
|
Shed |
Building
|
Bathroom Total
|
3 |
|
Bedrooms Above Ground
|
8 |
|
Bedrooms Total
|
8 |
|
Appliances
|
Cooktop - Propane, Oven, Dishwasher, Dryer, Washer, Refrigerator |
|
Basement Type
|
None |
|
Constructed Date
|
1996 |
|
Construction Style Attachment
|
Detached |
|
Cooling Type
|
Heat Pump |
|
Exterior Finish
|
Brick, Wood Shingles |
|
Flooring Type
|
Ceramic Tile, Engineered Hardwood, Hardwood, Laminate, Wood, Tile, Vinyl |
|
Foundation Type
|
Poured Concrete, Concrete Slab |
|
Stories Total
|
2 |
|
Size Interior
|
4,546 Ft2 |
|
Total Finished Area
|
4546 Sqft |
|
Type
|
House |
|
Utility Water
|
Drilled Well |
Parking
Land
|
Acreage
|
Yes |
|
Land Amenities
|
Place Of Worship |
|
Landscape Features
|
Landscaped |
|
Sewer
|
Septic System |
|
Size Irregular
|
16.89 |
|
Size Total
|
16.89 Ac |
|
Size Total Text
|
16.89 Ac |
Rooms
| Level |
Type |
Length |
Width |
Dimensions |
|
Second Level |
Bedroom |
|
|
8.7x10.1 |
|
Second Level |
Bedroom |
|
|
8.5x 11.3 |
|
Second Level |
Den |
|
|
7.10x 7.11 |
|
Second Level |
Bedroom |
|
|
7.7x13.3 |
|
Second Level |
Recreational, Games Room |
|
|
13.4x15.10 ( Loft) |
|
Second Level |
Bedroom |
|
|
9.6x20.7 |
|
Second Level |
Bedroom |
|
|
9.5x 11.3 |
|
Main Level |
Foyer |
|
|
6.1x17.2 |
|
Main Level |
Living Room |
|
|
12.3x 18.11 |
|
Main Level |
Family Room |
|
|
15.1x 15.6 |
|
Main Level |
Dining Room |
|
|
12.3x 12.11 |
|
Main Level |
Kitchen |
|
|
14.7x18.10 |
|
Main Level |
Bedroom |
|
|
11x11.3 |
|
Main Level |
Bedroom |
|
|
11.2x13 |
|
Main Level |
Primary Bedroom |
|
|
14.10x20.10 |
|
Main Level |
Storage |
|
|
4x6.11 ( Walk In) |
|
Main Level |
Ensuite (# Pieces 2-6) |
|
|
8.1x 12.8 |
|
Main Level |
Bath (# Pieces 1-6) |
|
|
7.1x7.6 |
|
Main Level |
Family Room |
|
|
12.11x20 |
|
Main Level |
Kitchen |
|
|
9.11x 12 |
|
Main Level |
Foyer |
|
|
7.4x8.7 |
|
Main Level |
Laundry / Bath |
|
|
6.3x 10.9 |
|
Main Level |
Utility Room |
|
|
8.11x 13.4 |
|
Main Level |
Storage |
|
|
3.6x9.6 |

