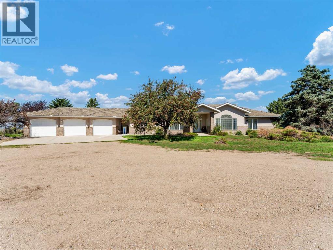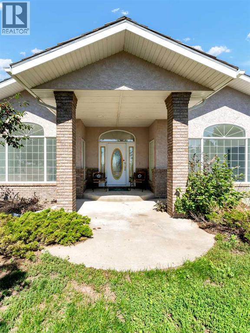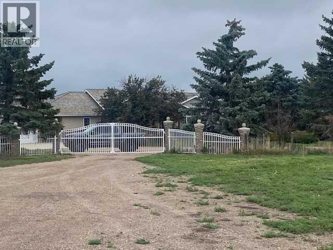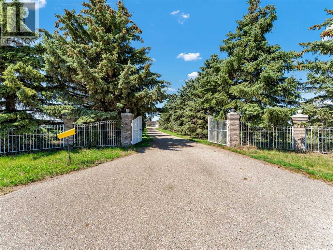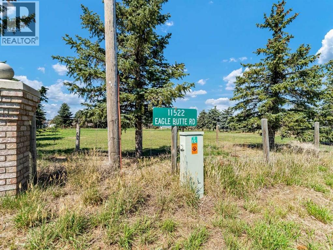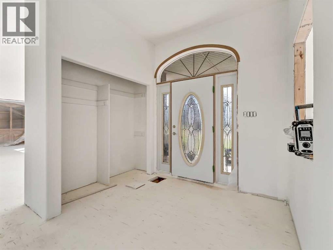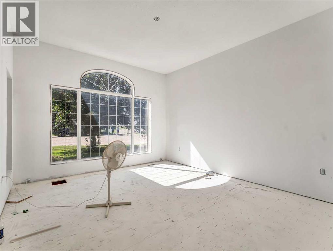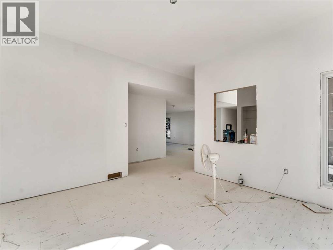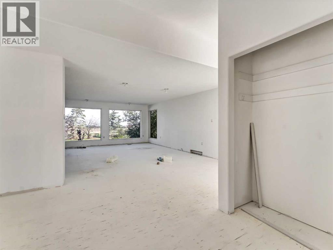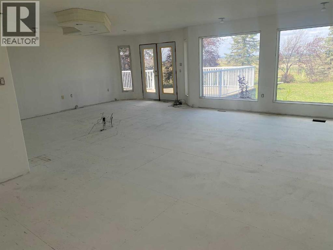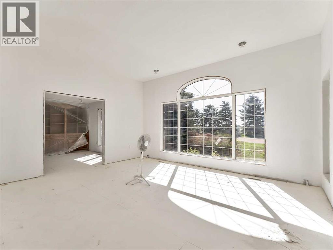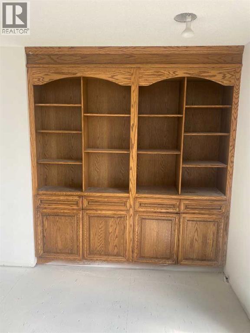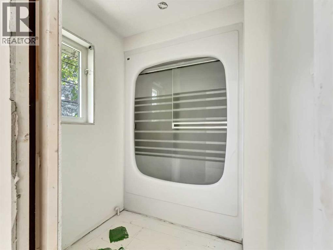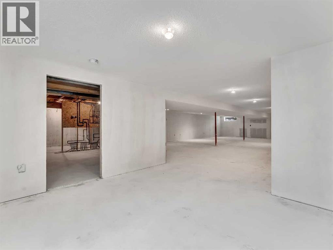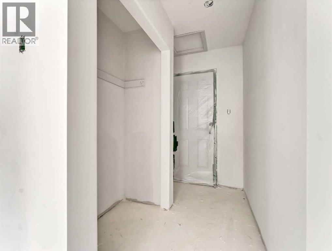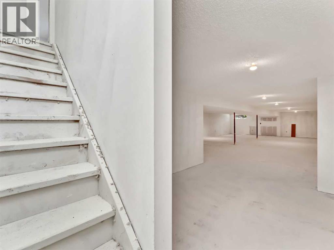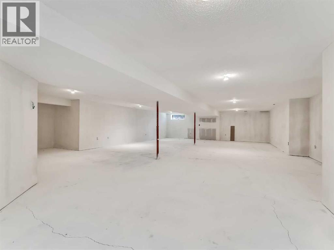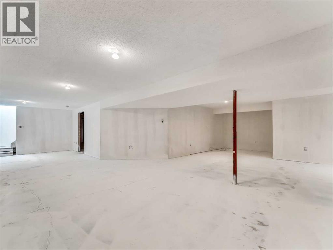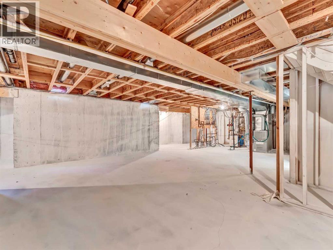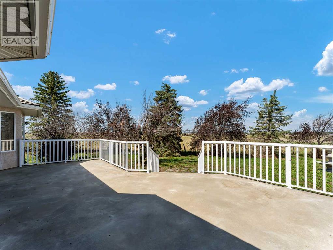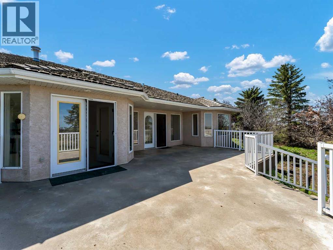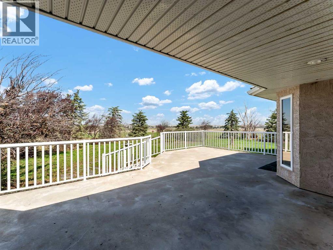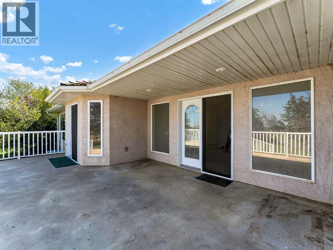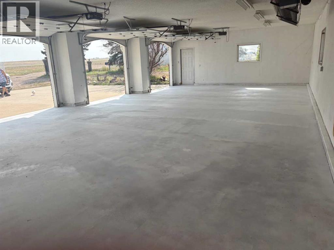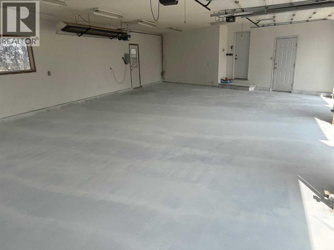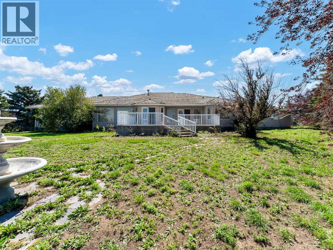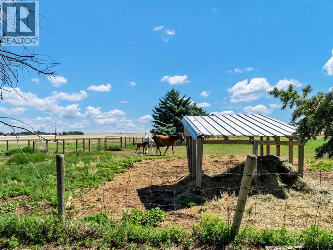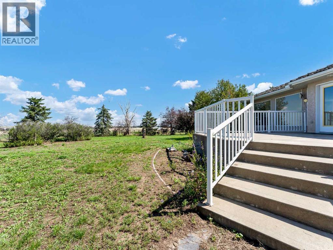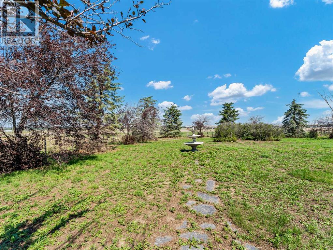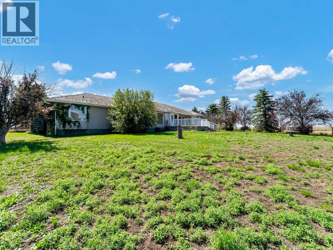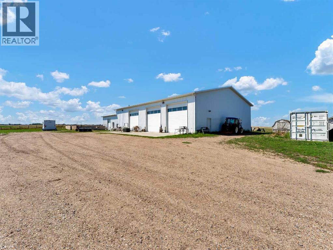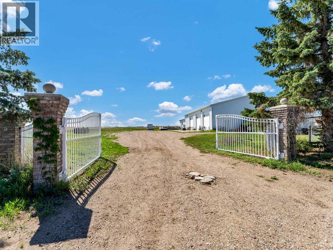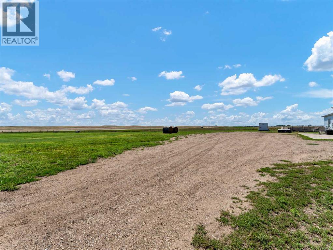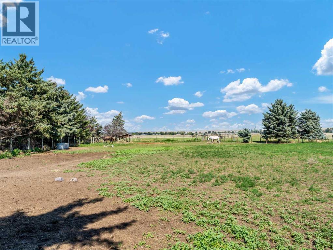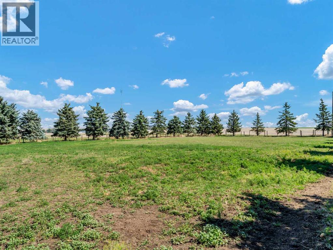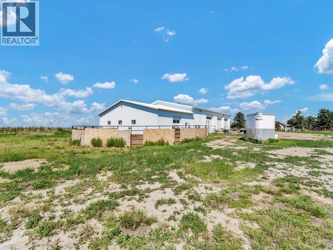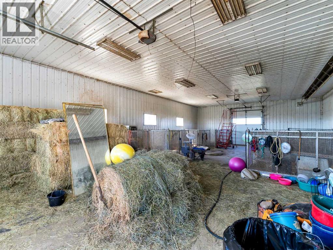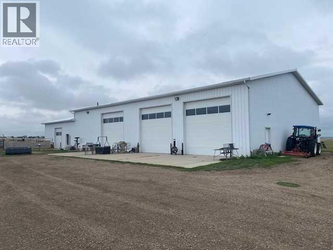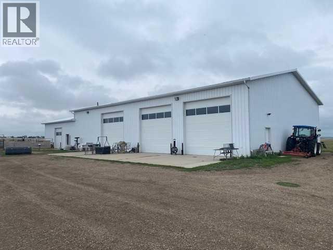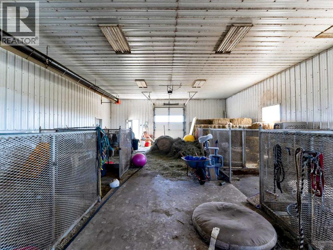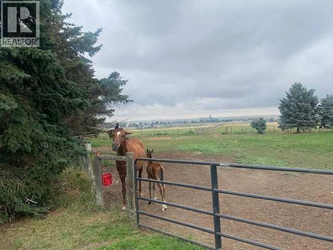3 Bedroom
3 Bathroom
2,994 ft2
Bungalow
Central Air Conditioning
Forced Air
Acreage
Underground Sprinkler
$1,350,000
This home is ready for your final touches! Inside has been totally re-drywalled, primed and is ready for paint. It is ready for new flooring. Maintenance free brick exterior with an attached triple garage. The yard is surrounded with mature evergreen trees and has a 36 Zone U/G Sprinkler System. Entry into the property has steel locking gates to keep your property secure. There are 2 fenced pasture areas for your Horses. The yard also has a 60' x 130' Heated Shop with large overhead doors. Shop is broken into 3 different areas, including a corral setup for animals The evenings provide a breathtaking view of the City lights. This place truly needs to be seen to be believed! (id:60626)
Property Details
|
MLS® Number
|
A2243119 |
|
Property Type
|
Single Family |
|
Features
|
See Remarks, Level |
|
Plan
|
9511470 |
|
Structure
|
See Remarks |
|
View Type
|
View |
Building
|
Bathroom Total
|
3 |
|
Bedrooms Above Ground
|
3 |
|
Bedrooms Total
|
3 |
|
Appliances
|
None |
|
Architectural Style
|
Bungalow |
|
Basement Development
|
Partially Finished |
|
Basement Type
|
Full (partially Finished) |
|
Constructed Date
|
1995 |
|
Construction Style Attachment
|
Detached |
|
Cooling Type
|
Central Air Conditioning |
|
Exterior Finish
|
Brick |
|
Flooring Type
|
Other |
|
Foundation Type
|
Poured Concrete |
|
Half Bath Total
|
1 |
|
Heating Type
|
Forced Air |
|
Stories Total
|
1 |
|
Size Interior
|
2,994 Ft2 |
|
Total Finished Area
|
2994 Sqft |
|
Type
|
House |
|
Utility Water
|
Municipal Water |
Parking
Land
|
Acreage
|
Yes |
|
Fence Type
|
Fence |
|
Landscape Features
|
Underground Sprinkler |
|
Sewer
|
Septic Field, Septic Tank |
|
Size Irregular
|
5.09 |
|
Size Total
|
5.09 Ac|5 - 9.99 Acres |
|
Size Total Text
|
5.09 Ac|5 - 9.99 Acres |
|
Zoning Description
|
A1-idp |
Rooms
| Level |
Type |
Length |
Width |
Dimensions |
|
Lower Level |
Cold Room |
|
|
9.33 Ft x 7.42 Ft |
|
Lower Level |
Storage |
|
|
23.42 Ft x 30.17 Ft |
|
Lower Level |
Furnace |
|
|
12.25 Ft x 18.58 Ft |
|
Lower Level |
Family Room |
|
|
46.58 Ft x 36.58 Ft |
|
Main Level |
Living Room |
|
|
17.83 Ft x 19.83 Ft |
|
Main Level |
Dining Room |
|
|
11.92 Ft x 7.00 Ft |
|
Main Level |
Kitchen |
|
|
12.00 Ft x 14.42 Ft |
|
Main Level |
4pc Bathroom |
|
|
7.00 Ft x 16.17 Ft |
|
Main Level |
Primary Bedroom |
|
|
16.17 Ft x 14.17 Ft |
|
Main Level |
4pc Bathroom |
|
|
11.17 Ft x 13.92 Ft |
|
Main Level |
Other |
|
|
11.17 Ft x 7.25 Ft |
|
Main Level |
Bedroom |
|
|
12.58 Ft x 13.50 Ft |
|
Main Level |
Bedroom |
|
|
12.33 Ft x 13.50 Ft |
|
Main Level |
Foyer |
|
|
8.17 Ft x 6.92 Ft |
|
Main Level |
Family Room |
|
|
18.00 Ft x 14.17 Ft |
|
Main Level |
Office |
|
|
12.75 Ft x 12.08 Ft |
|
Main Level |
Den |
|
|
13.42 Ft x 14.17 Ft |
|
Main Level |
Laundry Room |
|
|
12.50 Ft x 12.25 Ft |
|
Main Level |
2pc Bathroom |
|
|
8.33 Ft x 3.75 Ft |

