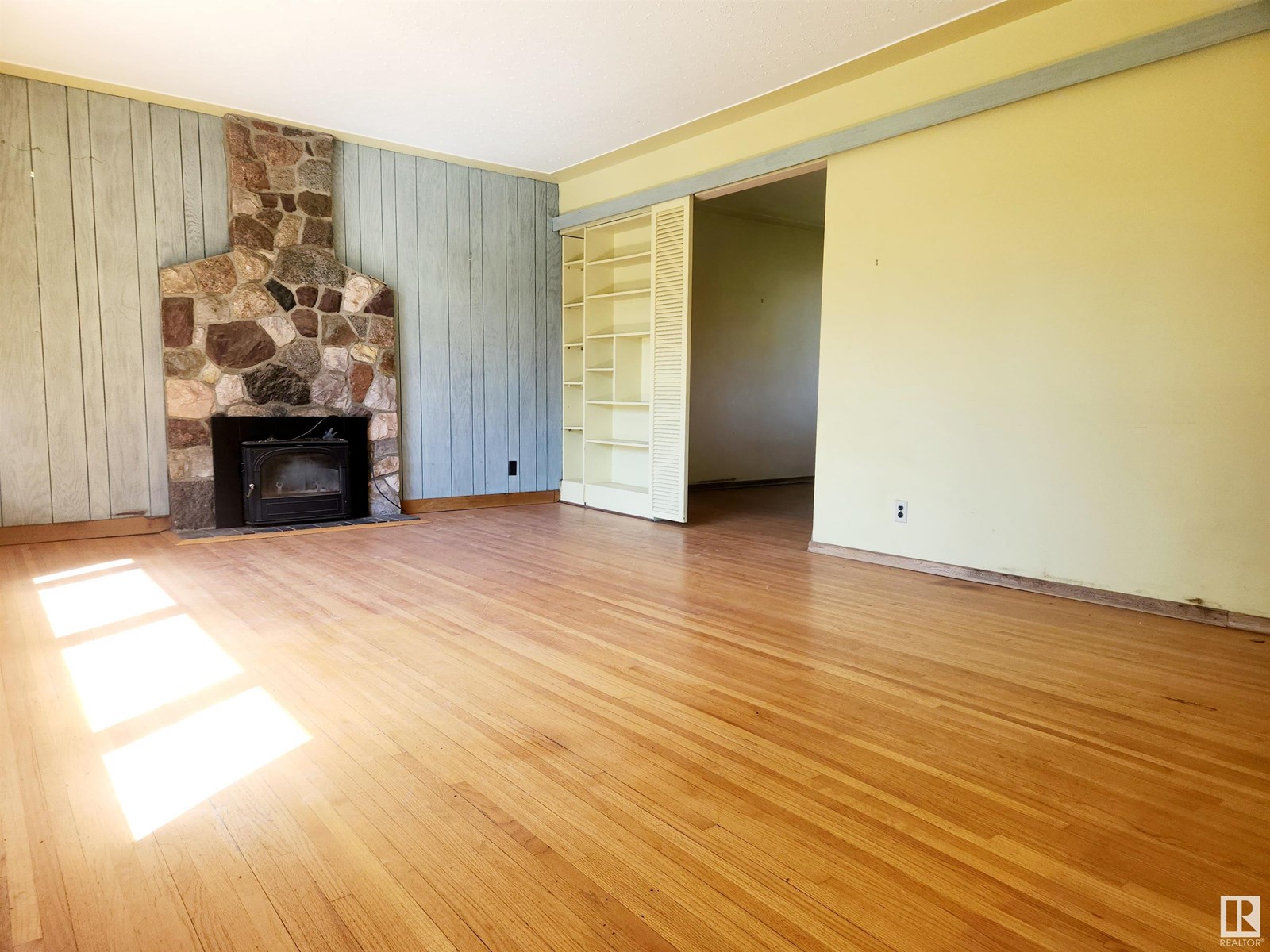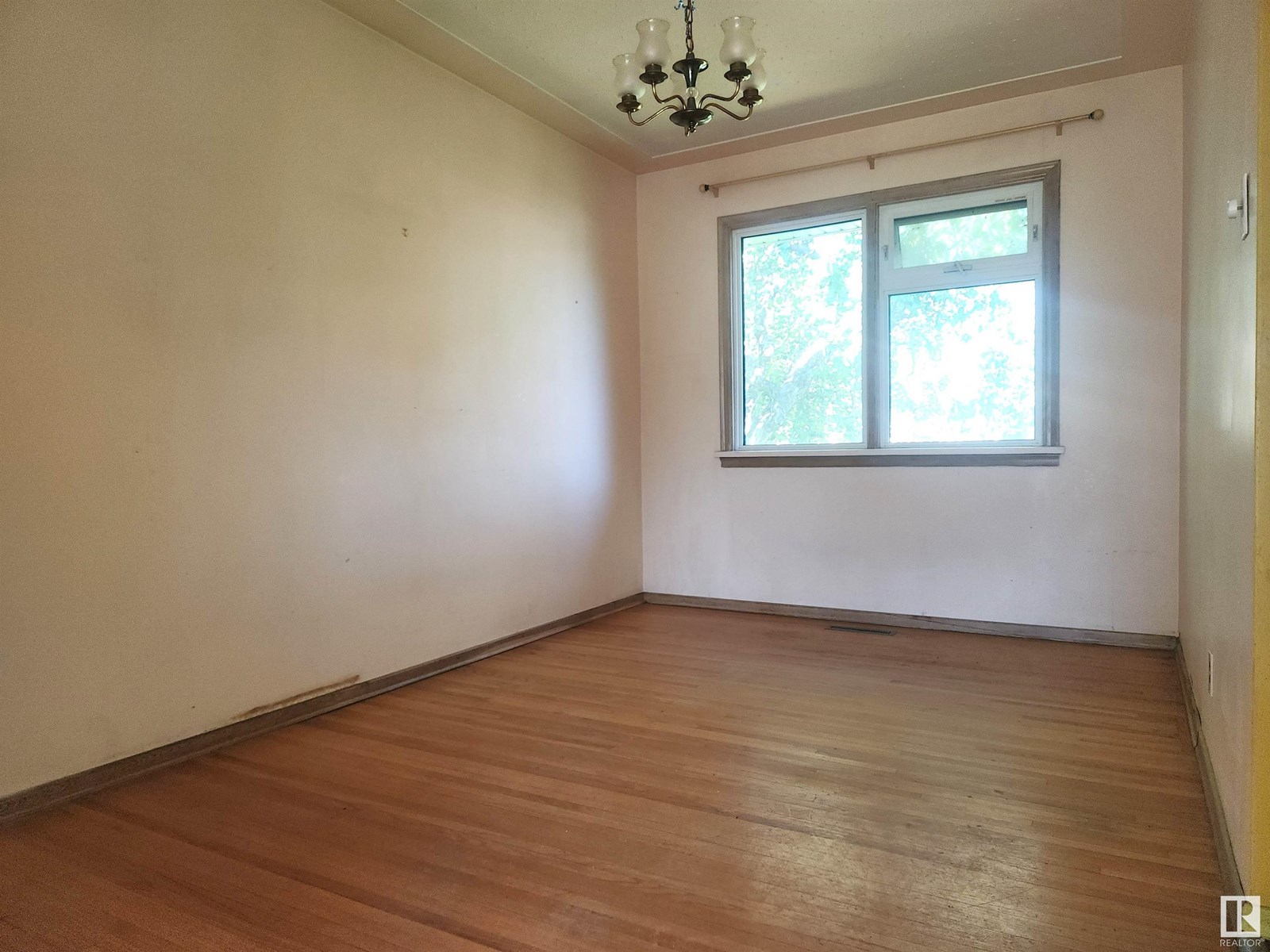3 Bedroom
2 Bathroom
1,379 ft2
Bungalow
Fireplace
Forced Air
$574,900
Exceptional Opportunity in Belgravia! This charming 1,378 sq.ft. bungalow sits on a generous 60 ft x 101 ft lot (6012 sq.ft / 558 m²) in one of Edmonton’s most sought-after neighborhoods. Perfect for first-time buyers, growing families, investors, or builders, this property offers endless potential. The bright, open main floor is filled with natural light and features newly exposed original hardwood flooring, 3 bedrooms, a 3-piece bathroom, and kitchen. The fully finished basement—with a separate entrance—includes a second kitchen, spacious living room, den and 2 other rooms used as bedrooms (one has laundry in it) and 3-piece bathroom. Updates include newer windows, roof, and furnace. Ideally located just a short walk from the University of Alberta, hospital, schools, LRT, and only blocks from the river valley and trail system. (id:60626)
Property Details
|
MLS® Number
|
E4446502 |
|
Property Type
|
Single Family |
|
Neigbourhood
|
Belgravia |
|
Amenities Near By
|
Playground, Public Transit, Schools, Shopping |
|
Features
|
See Remarks, Park/reserve, Lane |
Building
|
Bathroom Total
|
2 |
|
Bedrooms Total
|
3 |
|
Appliances
|
See Remarks |
|
Architectural Style
|
Bungalow |
|
Basement Development
|
Finished |
|
Basement Type
|
Full (finished) |
|
Constructed Date
|
1953 |
|
Construction Style Attachment
|
Detached |
|
Fireplace Fuel
|
Wood |
|
Fireplace Present
|
Yes |
|
Fireplace Type
|
Unknown |
|
Heating Type
|
Forced Air |
|
Stories Total
|
1 |
|
Size Interior
|
1,379 Ft2 |
|
Type
|
House |
Parking
Land
|
Acreage
|
No |
|
Land Amenities
|
Playground, Public Transit, Schools, Shopping |
|
Size Irregular
|
558.51 |
|
Size Total
|
558.51 M2 |
|
Size Total Text
|
558.51 M2 |
Rooms
| Level |
Type |
Length |
Width |
Dimensions |
|
Basement |
Den |
|
|
Measurements not available |
|
Basement |
Second Kitchen |
|
|
Measurements not available |
|
Basement |
Other |
|
|
Measurements not available |
|
Basement |
Other |
|
|
Measurements not available |
|
Main Level |
Living Room |
4.1 m |
7.48 m |
4.1 m x 7.48 m |
|
Main Level |
Dining Room |
4.28 m |
2.67 m |
4.28 m x 2.67 m |
|
Main Level |
Kitchen |
2.38 m |
4.79 m |
2.38 m x 4.79 m |
|
Main Level |
Primary Bedroom |
3.16 m |
4.3 m |
3.16 m x 4.3 m |
|
Main Level |
Bedroom 2 |
3.21 m |
2.6 m |
3.21 m x 2.6 m |
|
Main Level |
Bedroom 3 |
4.1 m |
4.28 m |
4.1 m x 4.28 m |




























