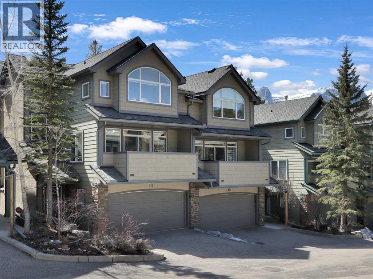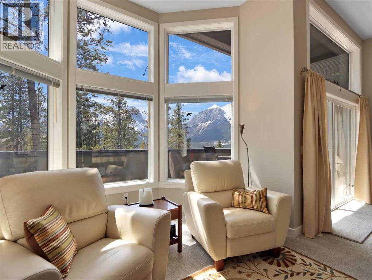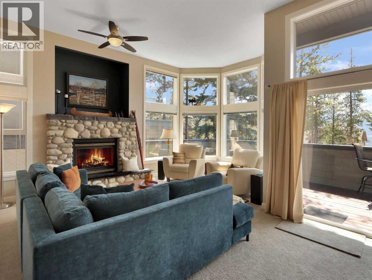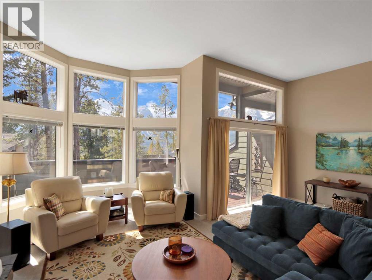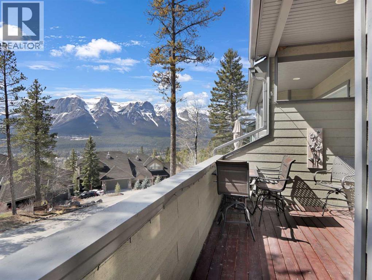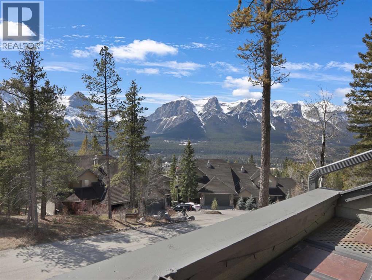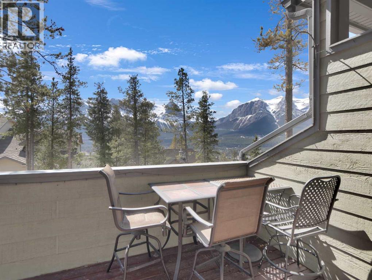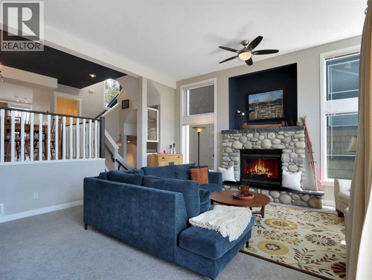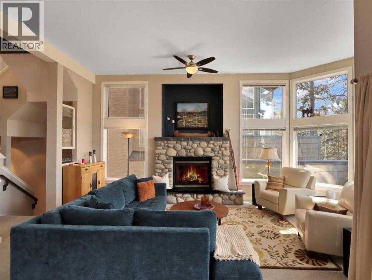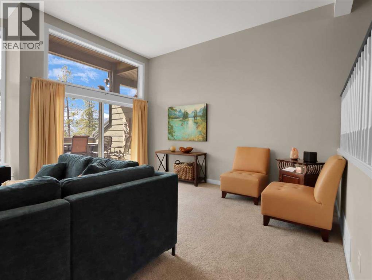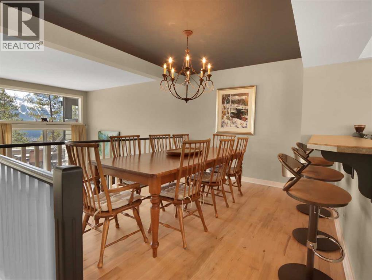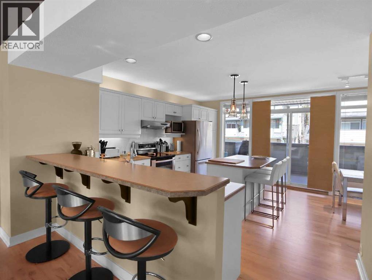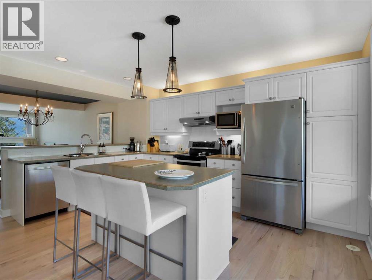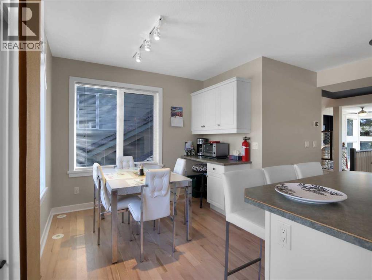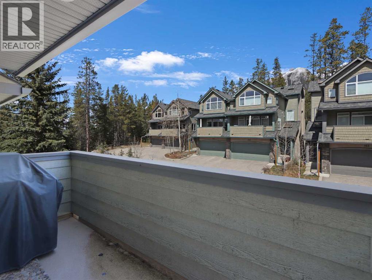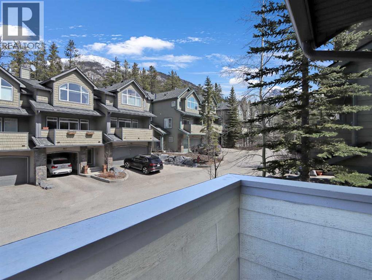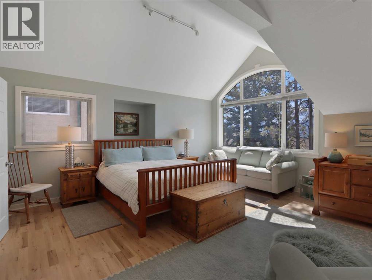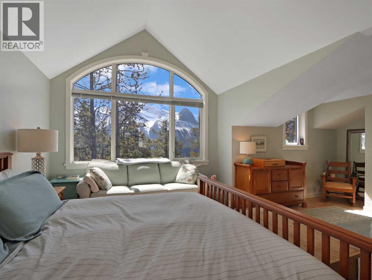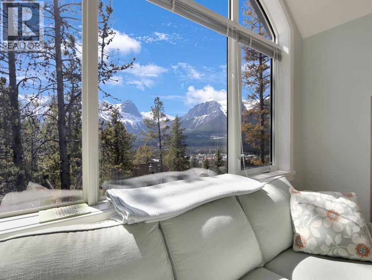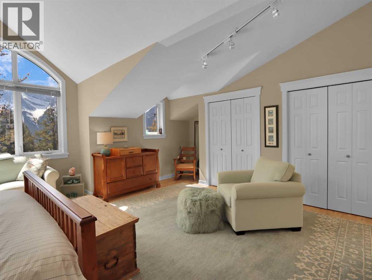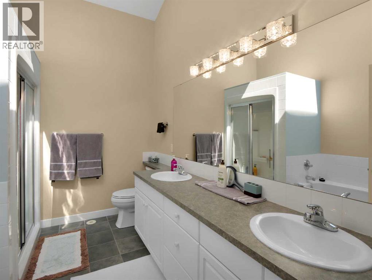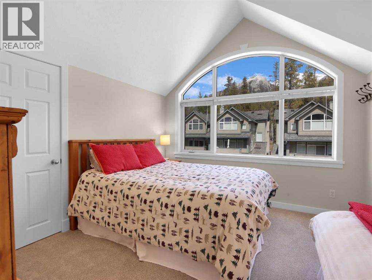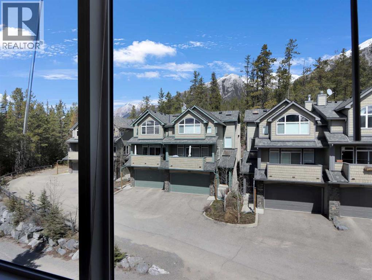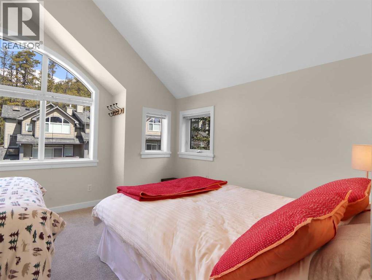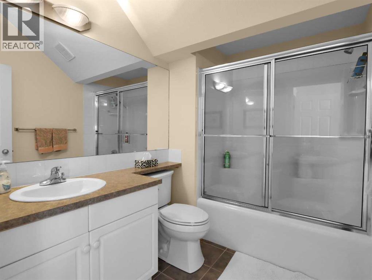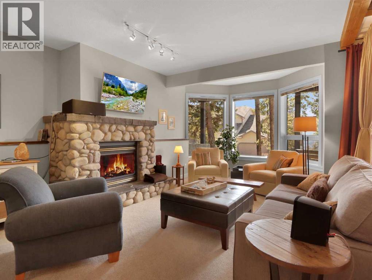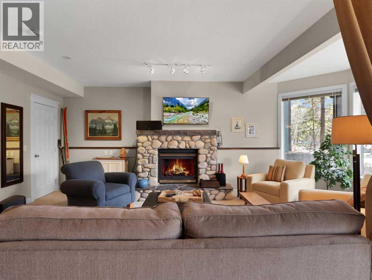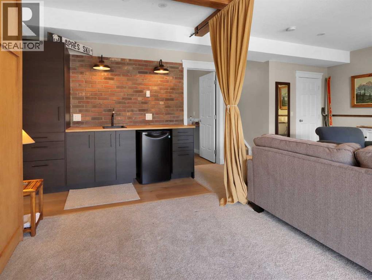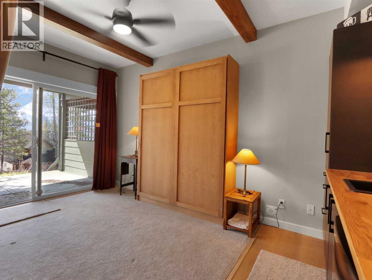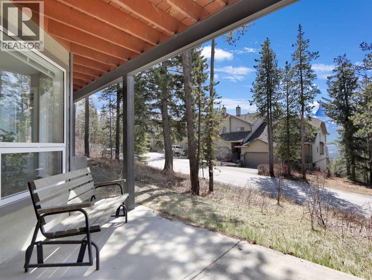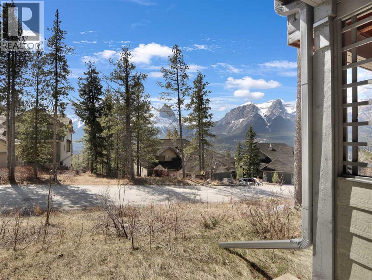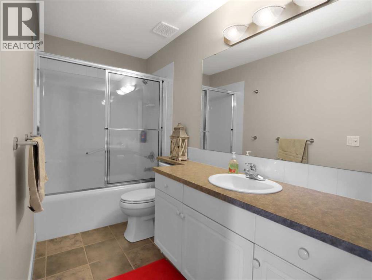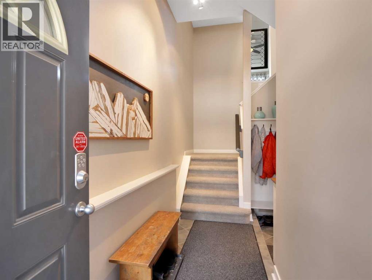117, 13 Aspen Glen Canmore, Alberta T1W 1A6
$1,548,900Maintenance, Insurance, Ground Maintenance, Property Management, Reserve Fund Contributions
$650 Monthly
Maintenance, Insurance, Ground Maintenance, Property Management, Reserve Fund Contributions
$650 MonthlyImmerse yourself in breathtaking mountain views from every angle in this executive open-plan 2,785 sqft half duplex in Silvertip. The grand foyer leads to a living room with soaring cathedral ceilings, a striking stone-surround gas fireplace, and an impressive wall of south-facing windows. Multiple decks throughout the property provide unparalleled vantage points for soaking in the mountain views. A few steps up is the dining room and spacious kitchen, complete with a versatile nook/office area. Upstairs, the generous primary suite boasts vaulted ceilings, captivating views, and a luxurious 5-piece ensuite. A second large bedroom with a 4-piece ensuite and a laundry room complete this floor. The walkout lower level features a generous family room (or potential 3rd/4th bedroom) with another stone-surround gas fireplace, south-facing windows, a view patio, a wet bar, and a 4-piece bath-all with in-slab heating. A heated double garage and ample storage make this home truly exceptional. (id:60626)
Property Details
| MLS® Number | A2214898 |
| Property Type | Single Family |
| Neigbourhood | Palliser |
| Community Name | Silvertip |
| Amenities Near By | Golf Course, Playground |
| Community Features | Golf Course Development, Pets Allowed |
| Features | See Remarks |
| Parking Space Total | 4 |
| Plan | 9810844 |
Building
| Bathroom Total | 4 |
| Bedrooms Above Ground | 2 |
| Bedrooms Total | 2 |
| Appliances | Washer, Refrigerator, Dishwasher, Stove, Dryer, Window Coverings, Garage Door Opener |
| Basement Type | None |
| Constructed Date | 1999 |
| Construction Style Attachment | Semi-detached |
| Cooling Type | None |
| Exterior Finish | Stone, Wood Siding |
| Fireplace Present | Yes |
| Fireplace Total | 2 |
| Flooring Type | Carpeted, Tile, Wood |
| Foundation Type | Poured Concrete |
| Half Bath Total | 1 |
| Heating Fuel | Natural Gas |
| Heating Type | Forced Air, In Floor Heating |
| Stories Total | 2 |
| Size Interior | 2,481 Ft2 |
| Total Finished Area | 2480.85 Sqft |
| Type | Duplex |
Parking
| Attached Garage | 2 |
Land
| Acreage | No |
| Fence Type | Not Fenced |
| Land Amenities | Golf Course, Playground |
| Size Depth | 27.43 M |
| Size Frontage | 8.23 M |
| Size Irregular | 2433.00 |
| Size Total | 2433 Sqft|0-4,050 Sqft |
| Size Total Text | 2433 Sqft|0-4,050 Sqft |
| Zoning Description | R3 |
Rooms
| Level | Type | Length | Width | Dimensions |
|---|---|---|---|---|
| Lower Level | Family Room | 22.83 Ft x 23.17 Ft | ||
| Lower Level | Other | 6.17 Ft x 13.25 Ft | ||
| Lower Level | 4pc Bathroom | 12.25 Ft x 4.92 Ft | ||
| Lower Level | Furnace | 9.92 Ft x 5.25 Ft | ||
| Main Level | Kitchen | 12.58 Ft x 15.00 Ft | ||
| Main Level | 2pc Bathroom | 5.00 Ft x 4.50 Ft | ||
| Main Level | Dining Room | 16.17 Ft x 10.67 Ft | ||
| Main Level | Other | 18.00 Ft x 7.33 Ft | ||
| Main Level | Breakfast | 5.42 Ft x 9.33 Ft | ||
| Main Level | Living Room | 22.92 Ft x 20.83 Ft | ||
| Main Level | Other | 23.33 Ft x 9.17 Ft | ||
| Upper Level | Primary Bedroom | 23.00 Ft x 17.00 Ft | ||
| Upper Level | 5pc Bathroom | 8.75 Ft x 10.42 Ft | ||
| Upper Level | Bedroom | 14.50 Ft x 15.17 Ft | ||
| Upper Level | 4pc Bathroom | 8.75 Ft x 6.25 Ft | ||
| Upper Level | Laundry Room | 5.17 Ft x 6.17 Ft |
Contact Us
Contact us for more information

