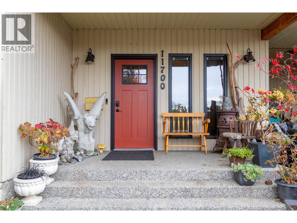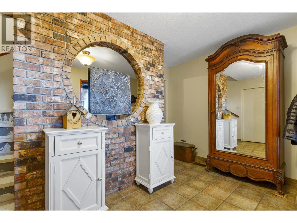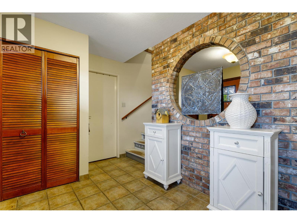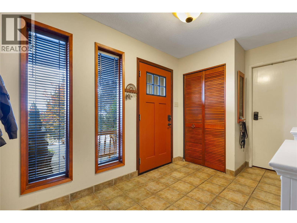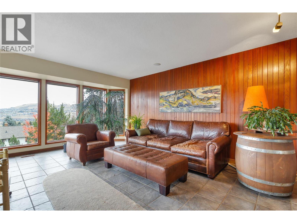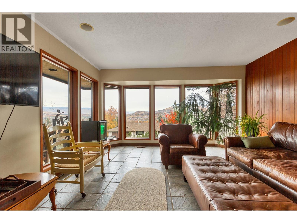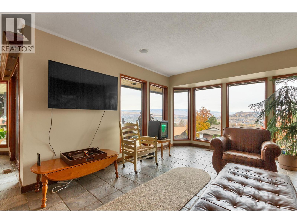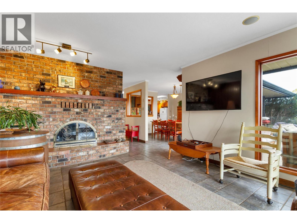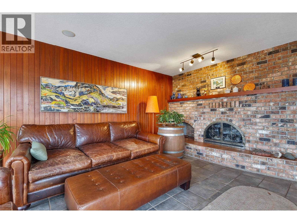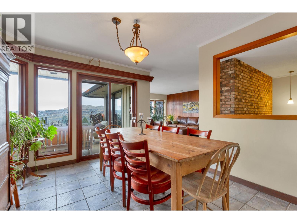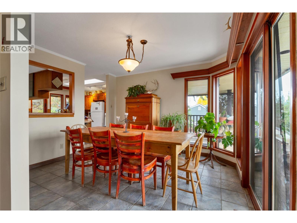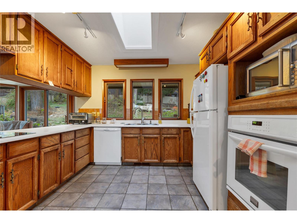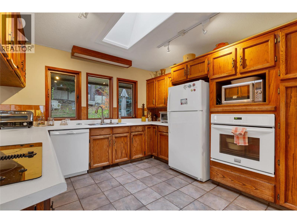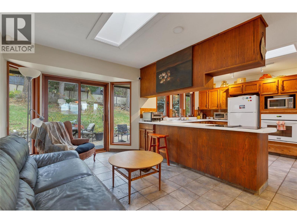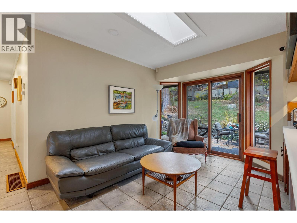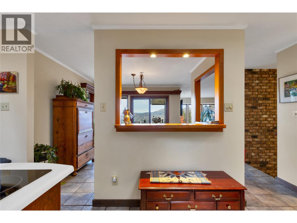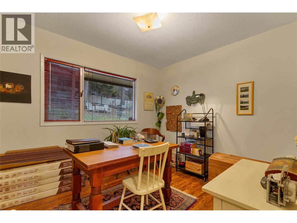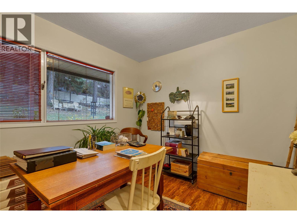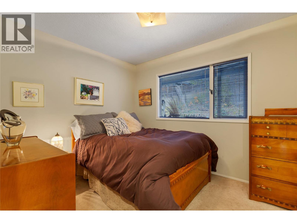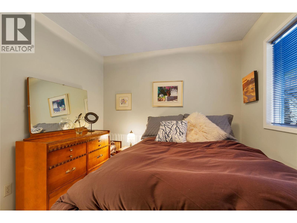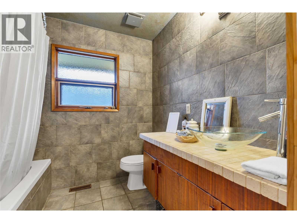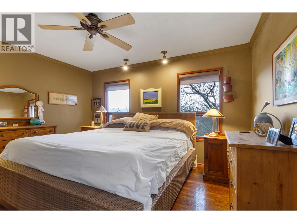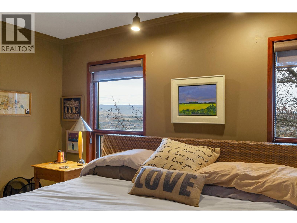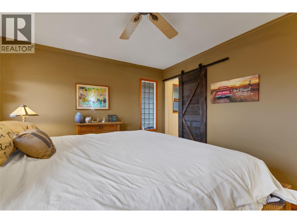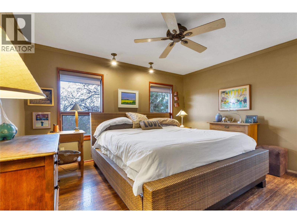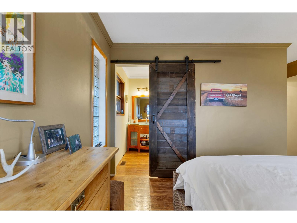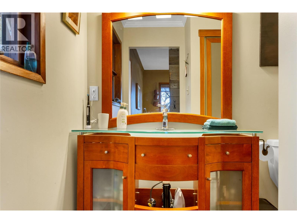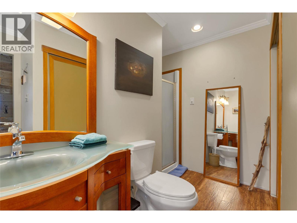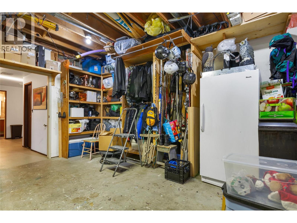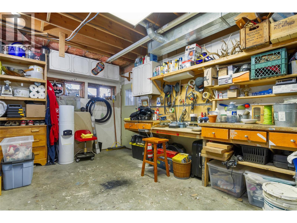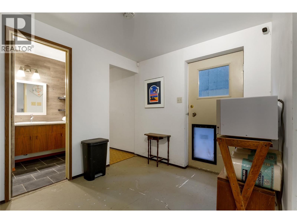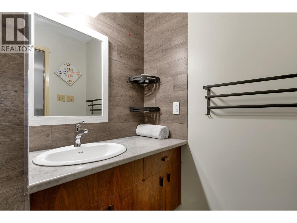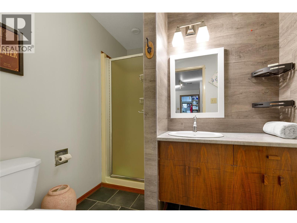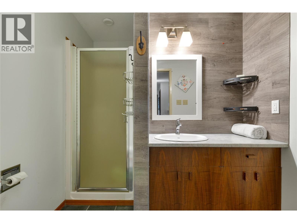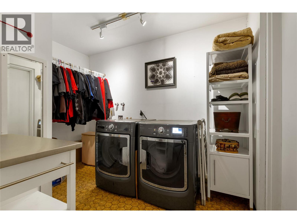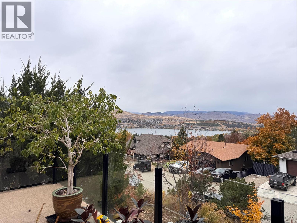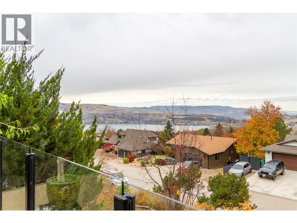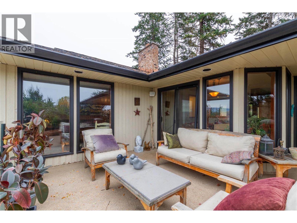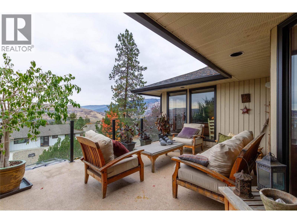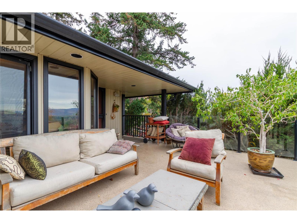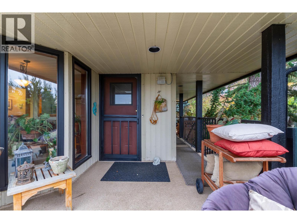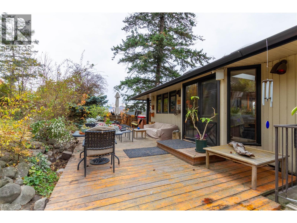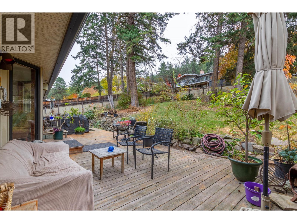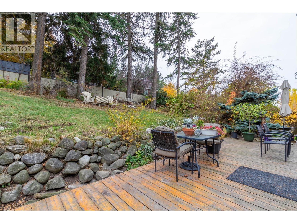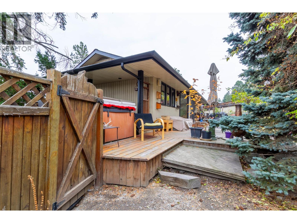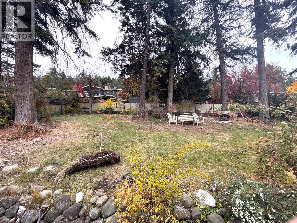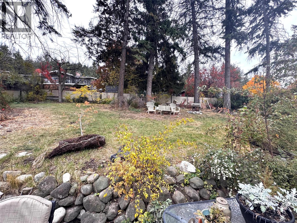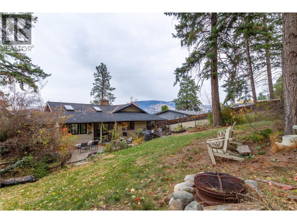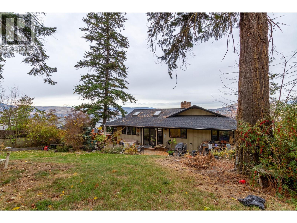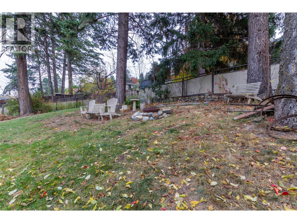3 Bedroom
3 Bathroom
2,581 ft2
Fireplace
Forced Air
$950,000
This amazing 3 bed 3 bath house in a very established sought after area of Coldstream is ready for its new family. The upper level of the home contains a huge living room with a brick wall and hearth complete with a gas fireplace and amazing views of Kalamalka lake and the mountains beyond. The dedicated dining room will be able to support that massive table for holiday gatherings and, did I mention the view? The kitchen is bright and huge with ample counter space and a skylight. The sitting nook adjacent to the kitchen has access to the deck and the super quiet backyard for kids and pets to enjoy. The upper level also contains 2 great sized kids rooms and a full bath. The primary bedroom completes the upper level with enough room for a king sized bed, side tables and dressers. There is a 3 piece ensuite adjacent to the primary bedroom with built in closets. The large foyer with brick accent wall with greet you as you come home. The lower level contains a roughly 300 sq ft room which was used in the past as a recreation room/gym. There is also a workshop, laundry area and a 3 piece bath. This house could be suited with a one bed bachelor suite leaving the workshop as a recreation room for the upstairs. You could also suite the complete downstairs having two separate spaces. Nothing but options. (id:60626)
Property Details
|
MLS® Number
|
10366997 |
|
Property Type
|
Single Family |
|
Neigbourhood
|
Mun of Coldstream |
|
Parking Space Total
|
6 |
|
View Type
|
Lake View, Mountain View |
Building
|
Bathroom Total
|
3 |
|
Bedrooms Total
|
3 |
|
Appliances
|
Refrigerator, Cooktop, Dishwasher, Microwave, Oven - Built-in |
|
Basement Type
|
Partial |
|
Constructed Date
|
1980 |
|
Construction Style Attachment
|
Detached |
|
Exterior Finish
|
Wood |
|
Fireplace Fuel
|
Gas |
|
Fireplace Present
|
Yes |
|
Fireplace Total
|
1 |
|
Fireplace Type
|
Unknown |
|
Flooring Type
|
Carpeted, Laminate, Wood, Tile, Vinyl |
|
Half Bath Total
|
1 |
|
Heating Type
|
Forced Air |
|
Roof Material
|
Asphalt Shingle |
|
Roof Style
|
Unknown |
|
Stories Total
|
2 |
|
Size Interior
|
2,581 Ft2 |
|
Type
|
House |
|
Utility Water
|
Municipal Water |
Parking
Land
|
Acreage
|
No |
|
Fence Type
|
Fence |
|
Sewer
|
Municipal Sewage System |
|
Size Irregular
|
0.26 |
|
Size Total
|
0.26 Ac|under 1 Acre |
|
Size Total Text
|
0.26 Ac|under 1 Acre |
Rooms
| Level |
Type |
Length |
Width |
Dimensions |
|
Lower Level |
3pc Bathroom |
|
|
Measurements not available |
|
Lower Level |
Workshop |
|
|
14' x 18' |
|
Lower Level |
Laundry Room |
|
|
8' x 11' |
|
Main Level |
Dining Nook |
|
|
14' x 10' |
|
Main Level |
4pc Bathroom |
|
|
Measurements not available |
|
Main Level |
3pc Ensuite Bath |
|
|
Measurements not available |
|
Main Level |
Bedroom |
|
|
9' x 11' |
|
Main Level |
Bedroom |
|
|
9' x 11' |
|
Main Level |
Primary Bedroom |
|
|
15' x 14' |
|
Main Level |
Kitchen |
|
|
11' x 14' |
|
Main Level |
Dining Room |
|
|
11' x 12' |
|
Main Level |
Living Room |
|
|
14' x 19' |

