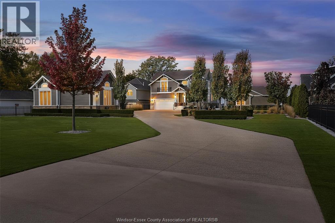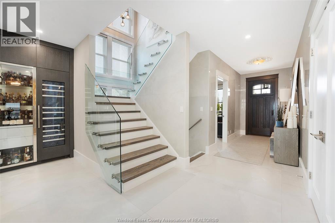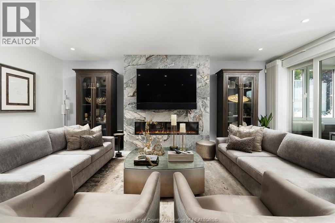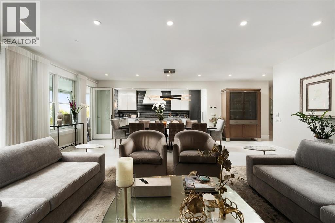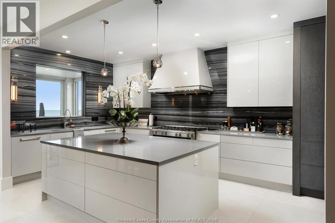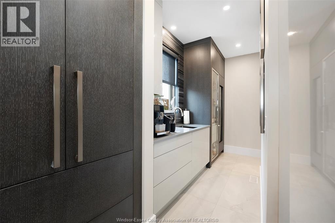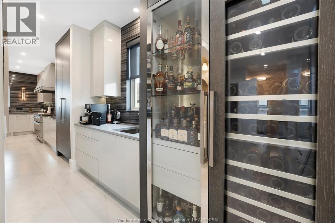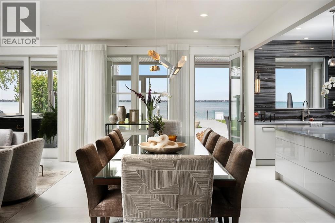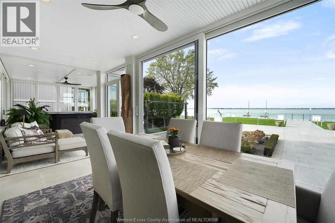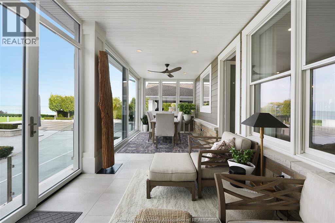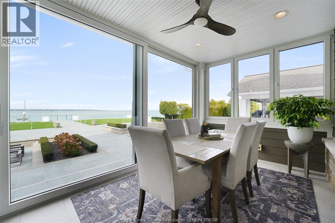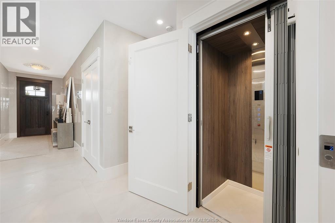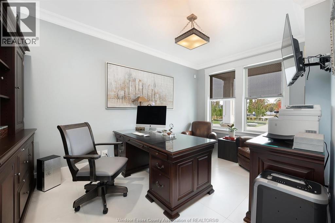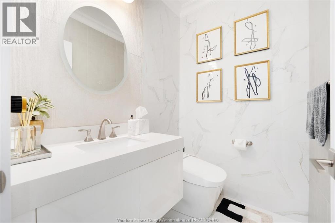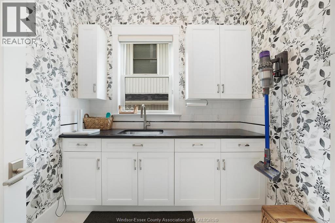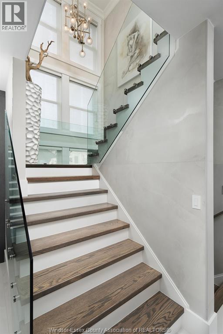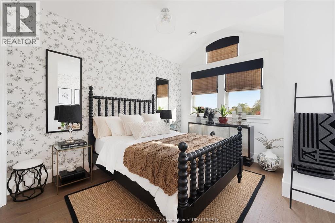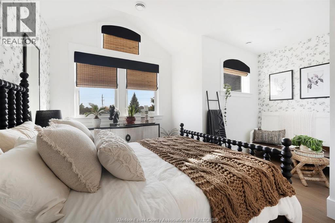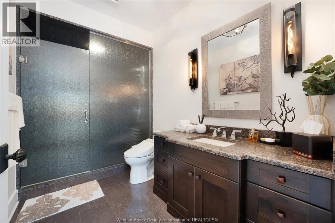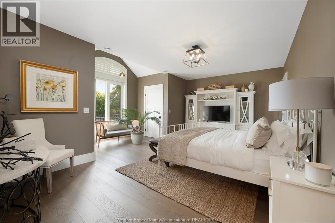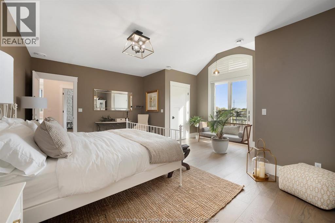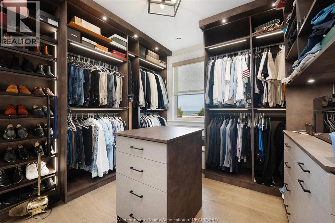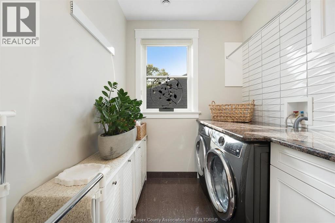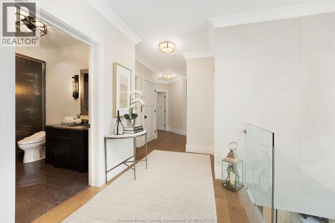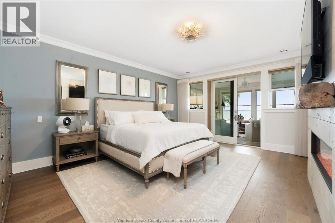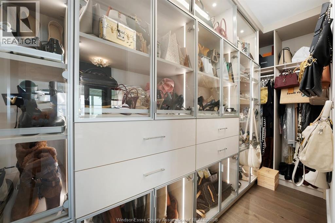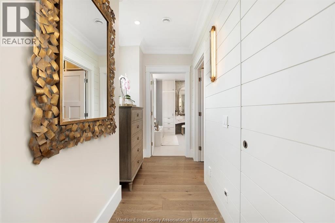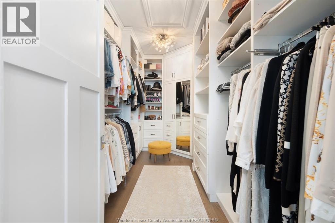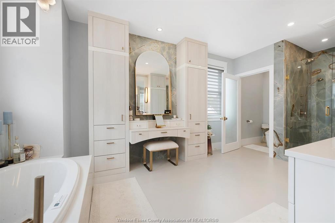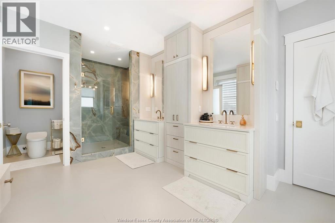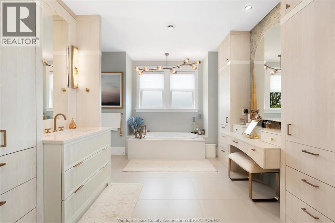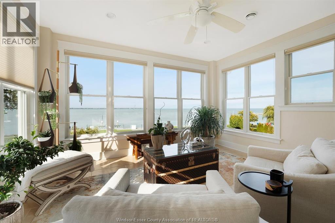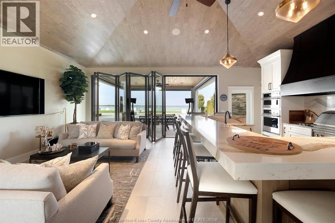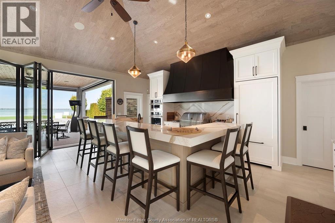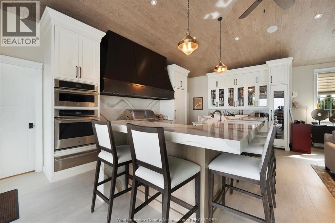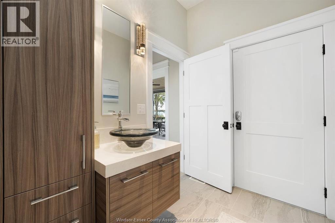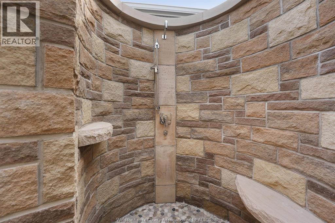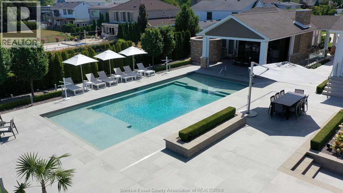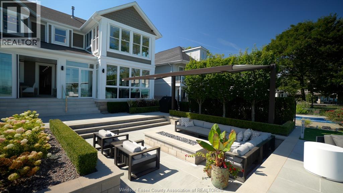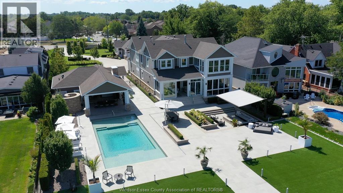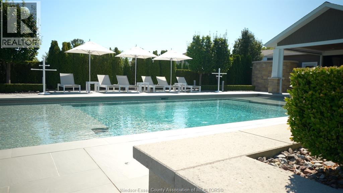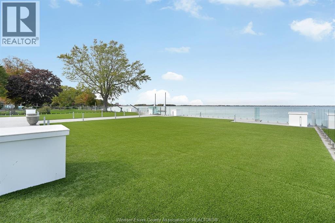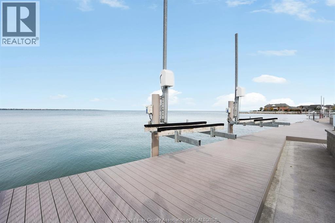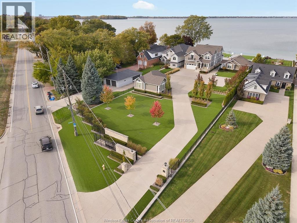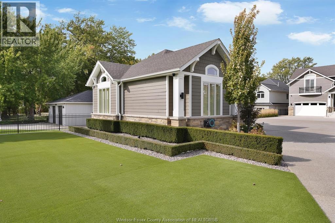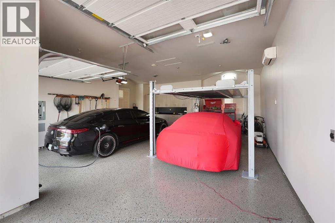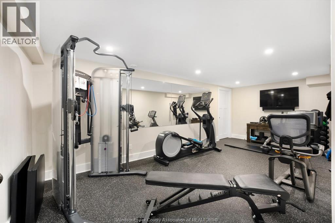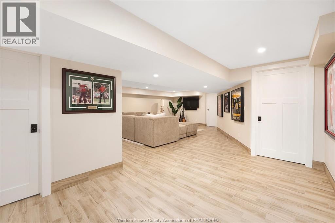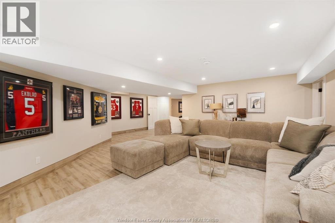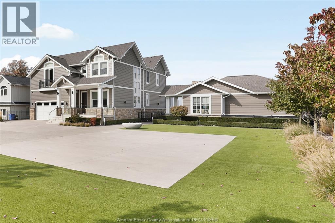3 Bedroom
4 Bathroom
Fireplace
Inground Pool
Central Air Conditioning
Floor Heat, Forced Air, Heat Recovery Ventilation (Hrv)
Waterfront On Lake
Landscaped
$6,490,000
Step into a world of sophistication and comfort at this spectacular 2-story 3 bedroom 4 bath - luxury estate, perfectly blending Hamptons elegance with Windsor charm on approx 1 Acre ,Spanning approx 5000 sq.ft of finished living & 1480 sq. ft. pool house this home is designed for entertaining, relaxation, and effortless lakeside living. This estate is truly a waterfront retreat where every detail has been thoughtfully curated, offering the ultimate in luxury, technology, and lakeside living. A rare opportunity to enjoy resort-style amenities in the heart of Windsor. Contact listing agent for expansive list of details. (id:60626)
Property Details
|
MLS® Number
|
25027257 |
|
Property Type
|
Single Family |
|
Neigbourhood
|
East Riverside |
|
Features
|
Concrete Driveway |
|
Pool Features
|
Pool Equipment |
|
Pool Type
|
Inground Pool |
|
Water Front Type
|
Waterfront On Lake |
Building
|
Bathroom Total
|
4 |
|
Bedrooms Above Ground
|
3 |
|
Bedrooms Total
|
3 |
|
Appliances
|
Dishwasher, Dryer, Garburator, Stove, Washer, Oven, Two Refrigerators |
|
Constructed Date
|
2011 |
|
Construction Style Attachment
|
Detached |
|
Cooling Type
|
Central Air Conditioning |
|
Exterior Finish
|
Brick |
|
Fireplace Fuel
|
Electric,gas |
|
Fireplace Present
|
Yes |
|
Fireplace Type
|
Insert,insert |
|
Flooring Type
|
Ceramic/porcelain, Hardwood |
|
Foundation Type
|
Concrete |
|
Half Bath Total
|
2 |
|
Heating Fuel
|
Natural Gas |
|
Heating Type
|
Floor Heat, Forced Air, Heat Recovery Ventilation (hrv) |
|
Stories Total
|
2 |
|
Type
|
House |
Parking
|
Attached Garage
|
|
|
Detached Garage
|
|
Land
|
Acreage
|
No |
|
Fence Type
|
Fence |
|
Landscape Features
|
Landscaped |
|
Size Irregular
|
98.92 X |
|
Size Total Text
|
98.92 X |
|
Zoning Description
|
Res |
Rooms
| Level |
Type |
Length |
Width |
Dimensions |
|
Second Level |
3pc Bathroom |
|
|
Measurements not available |
|
Second Level |
5pc Ensuite Bath |
|
|
Measurements not available |
|
Second Level |
Laundry Room |
|
|
Measurements not available |
|
Second Level |
Bedroom |
|
|
Measurements not available |
|
Second Level |
Bedroom |
|
|
Measurements not available |
|
Second Level |
Sunroom |
|
|
Measurements not available |
|
Second Level |
Primary Bedroom |
|
|
Measurements not available |
|
Basement |
Great Room |
|
|
Measurements not available |
|
Main Level |
2pc Bathroom |
|
|
Measurements not available |
|
Main Level |
2pc Bathroom |
|
|
Measurements not available |
|
Main Level |
Mud Room |
|
|
Measurements not available |
|
Main Level |
Living Room/fireplace |
|
|
Measurements not available |
|
Main Level |
Kitchen |
|
|
Measurements not available |
|
Main Level |
Sunroom |
|
|
Measurements not available |
|
Main Level |
Laundry Room |
|
|
Measurements not available |
|
Main Level |
Living Room/fireplace |
|
|
Measurements not available |
|
Main Level |
Kitchen/dining Room |
|
|
Measurements not available |
|
Main Level |
Office |
|
|
Measurements not available |
|
Main Level |
Foyer |
|
|
Measurements not available |

