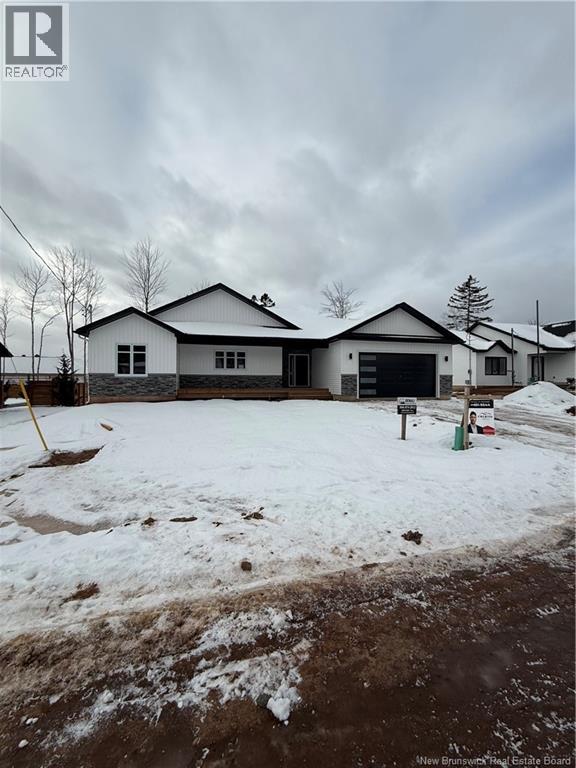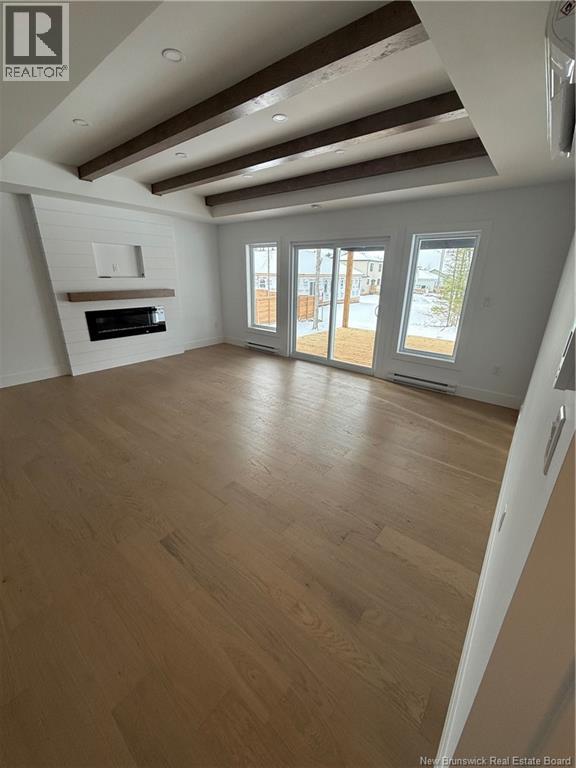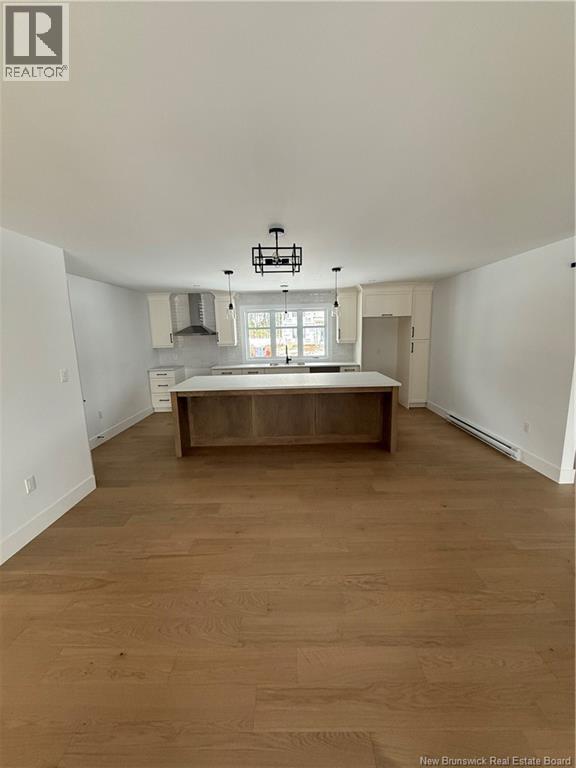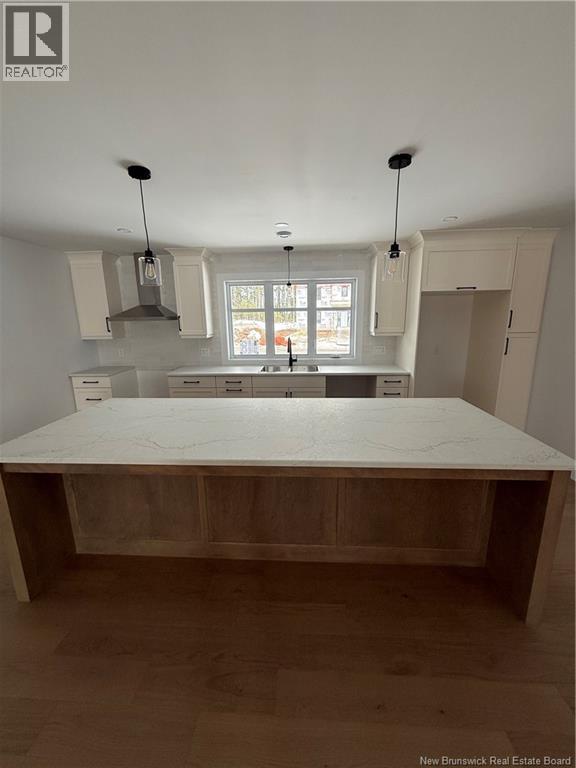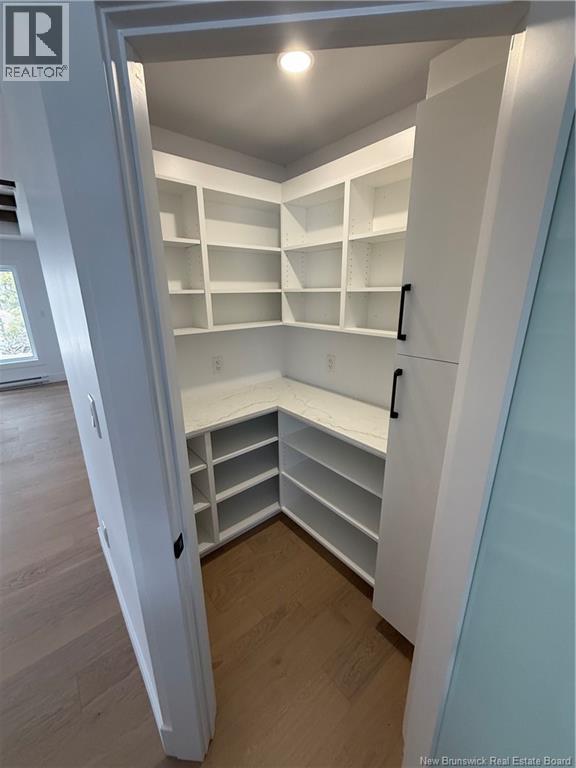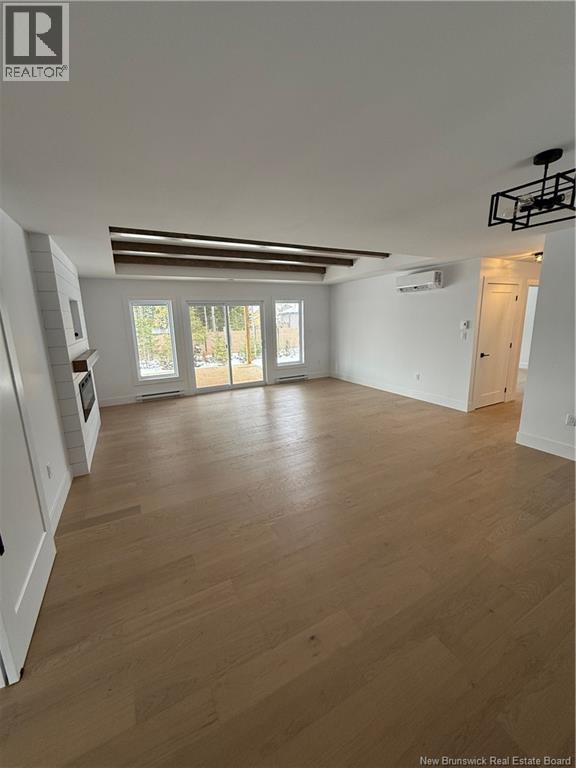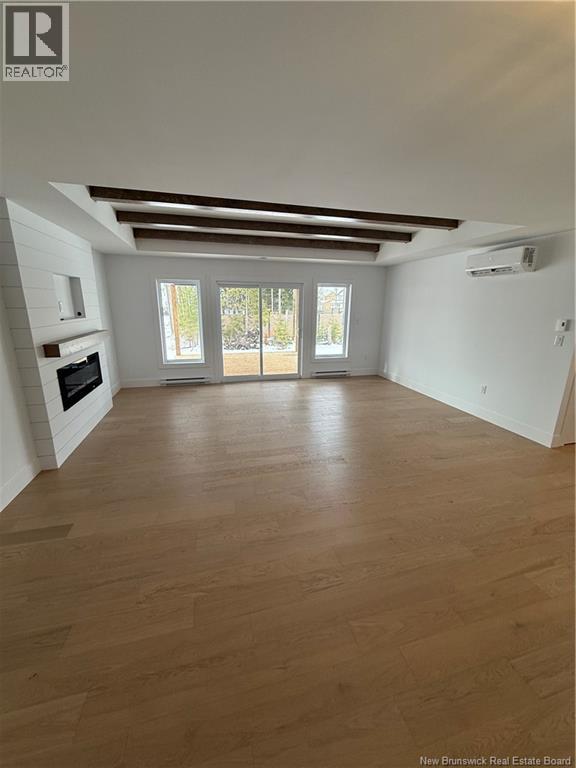3 Bedroom
2 Bathroom
1,600 ft2
Bungalow
Heat Pump
Baseboard Heaters, Heat Pump
$649,900
EXECUTIVE NEW BUILD 1600 SQ FT CUL-DE-SAC LOCATION WITH LARGE PRIVATE BACKYARD AND LARGE PANTRY! Customize Your Finishes Ready This November/December! Don't miss your chance to own this beautifully designed, upscale home located in a desirable neighborhood close to schools and all major amenities. This 1600 sq ft new construction offers the perfect blend of style, comfort, and functionality. Step into the bright and airy open-concept layout featuring a spacious kitchen with center island, a welcoming dining area, and a cozy living room enhanced by a stunning 9' tray ceiling. The space flows seamlessly onto a covered back patioideal for relaxing or entertaining guests. A rare find in new builds, this home offers three bedrooms all on the main floor, including a generous primary suite complete with a large walk-in closet and private 3-piece ensuite bath. Two additional spacious bedrooms and a full 4-piece bathroom complete the main level. The unfinished basement offers endless possibilitieswhether you envision a large family room, two extra bedrooms, or another full bathroom (plumbing rough-in already in place). Includes LUX Home Warranty for peace of mind. HST rebate to be assigned to the seller. (id:60626)
Property Details
|
MLS® Number
|
NB123570 |
|
Property Type
|
Single Family |
Building
|
Bathroom Total
|
2 |
|
Bedrooms Above Ground
|
3 |
|
Bedrooms Total
|
3 |
|
Architectural Style
|
Bungalow |
|
Constructed Date
|
2025 |
|
Cooling Type
|
Heat Pump |
|
Exterior Finish
|
Stone, Vinyl |
|
Flooring Type
|
Ceramic, Hardwood |
|
Foundation Type
|
Concrete |
|
Heating Type
|
Baseboard Heaters, Heat Pump |
|
Stories Total
|
1 |
|
Size Interior
|
1,600 Ft2 |
|
Total Finished Area
|
1600 Sqft |
|
Type
|
House |
|
Utility Water
|
Municipal Water |
Parking
Land
|
Access Type
|
Year-round Access |
|
Acreage
|
No |
|
Sewer
|
Municipal Sewage System |
|
Size Irregular
|
991 |
|
Size Total
|
991 M2 |
|
Size Total Text
|
991 M2 |
Rooms
| Level |
Type |
Length |
Width |
Dimensions |
|
Main Level |
Pantry |
|
|
4'6'' x 5'6'' |
|
Main Level |
4pc Bathroom |
|
|
7'6'' x 8'2'' |
|
Main Level |
Living Room |
|
|
18'4'' x 14'0'' |
|
Main Level |
Bedroom |
|
|
11'2'' x 12'0'' |
|
Main Level |
Bedroom |
|
|
11'2'' x 12'0'' |
|
Main Level |
Other |
|
|
5'6'' x 10'1'' |
|
Main Level |
Primary Bedroom |
|
|
13'0'' x 12'6'' |
|
Main Level |
Dining Room |
|
|
16'0'' x 9'5'' |
|
Main Level |
Kitchen |
|
|
18'6'' x 9'1'' |

