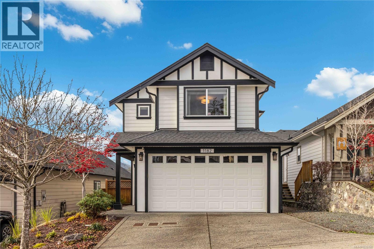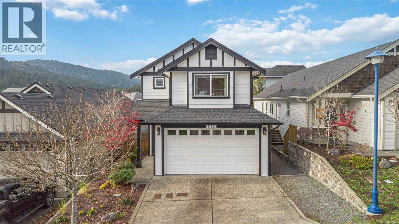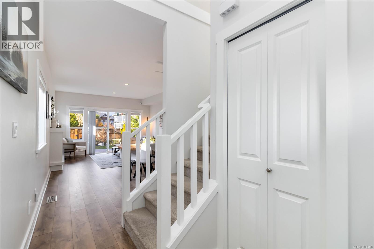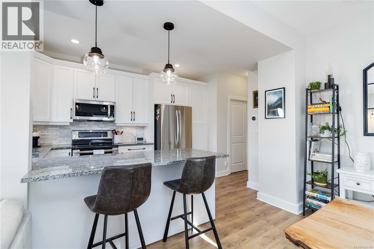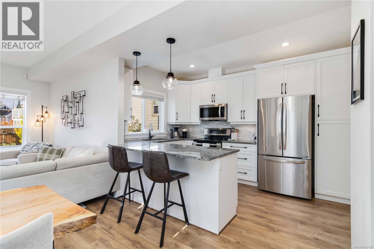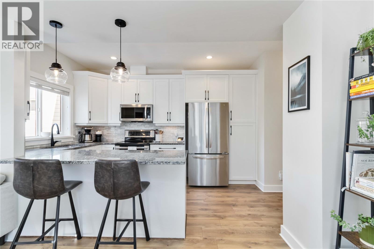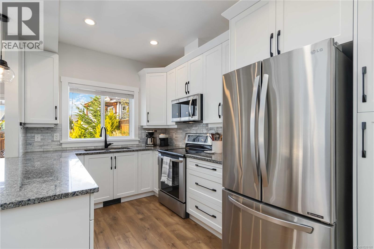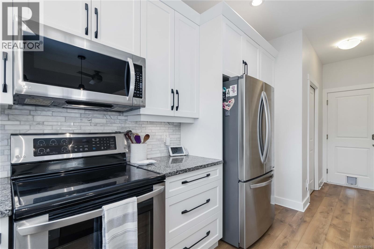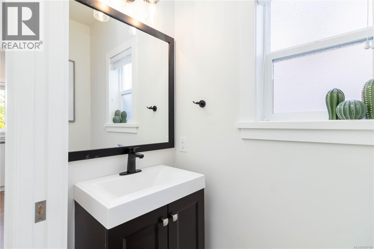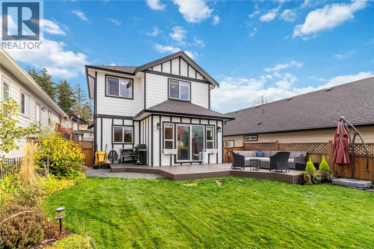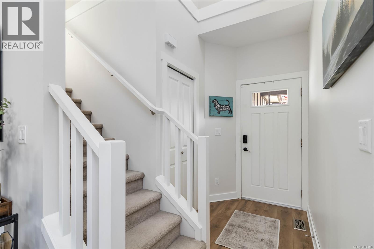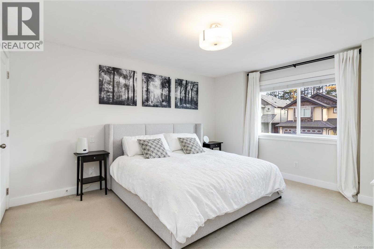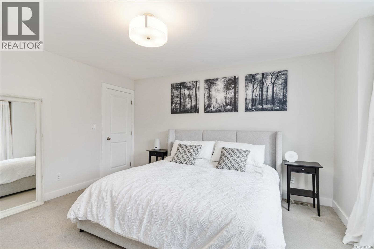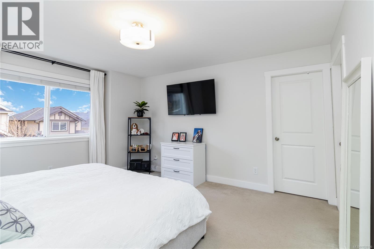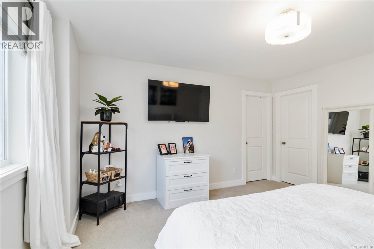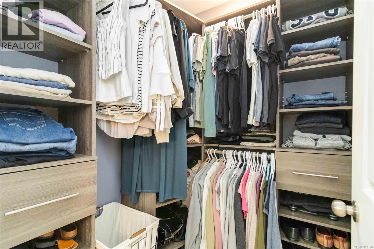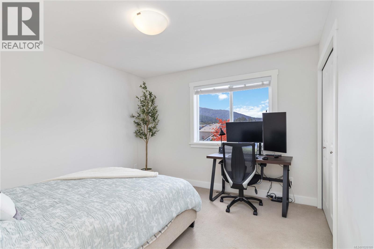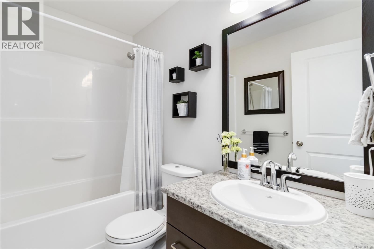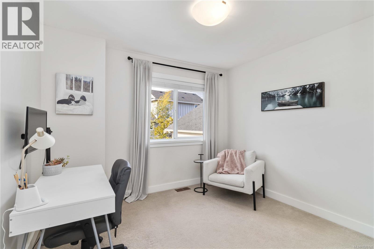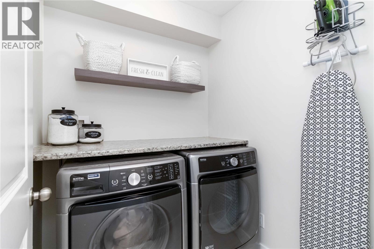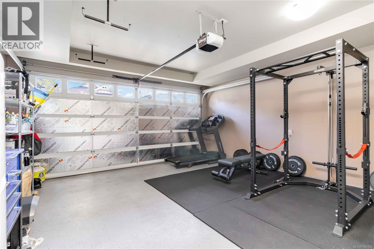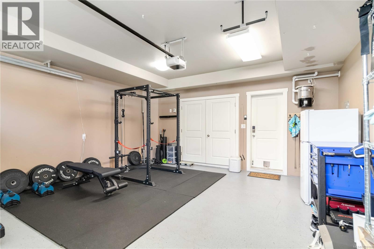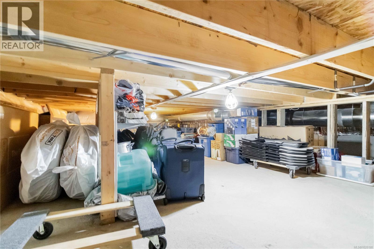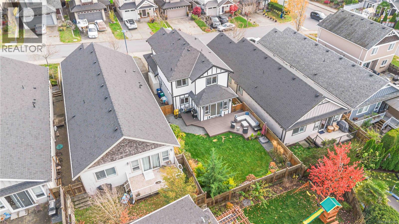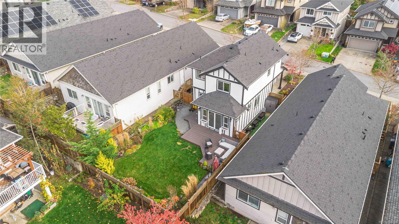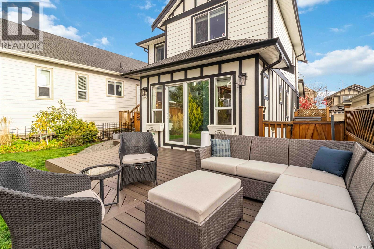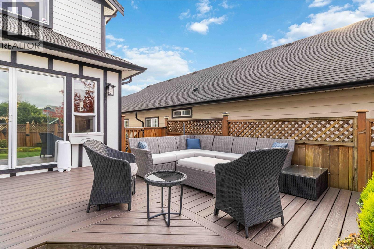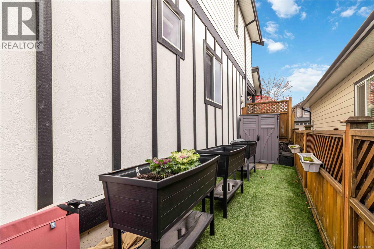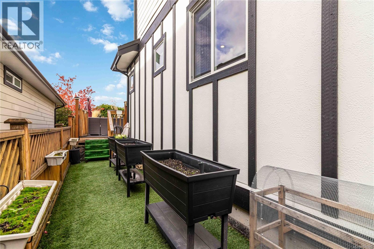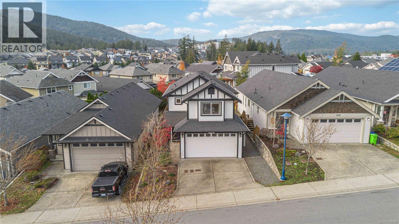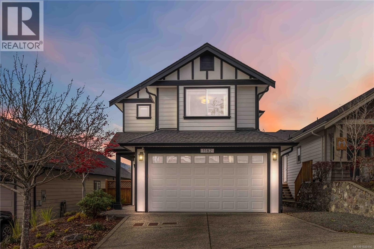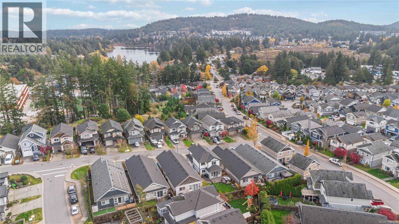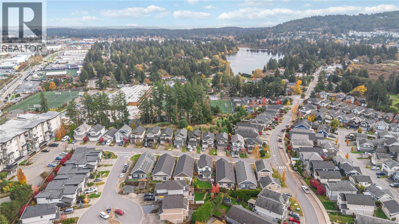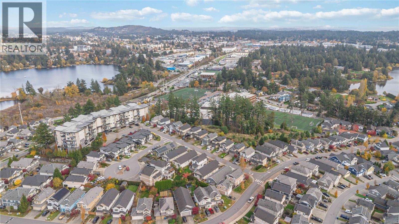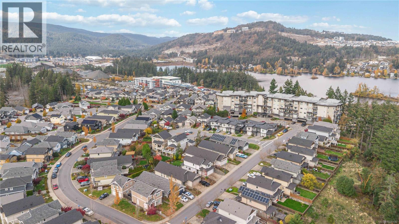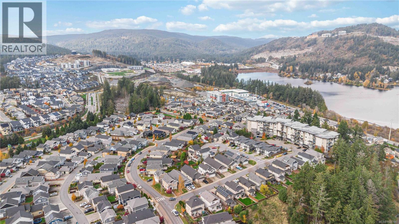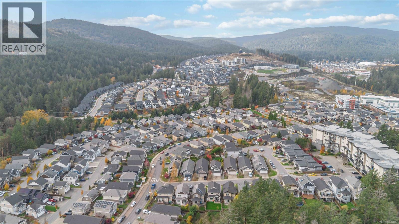3 Bedroom
3 Bathroom
2,842 ft2
Fireplace
Air Conditioned
Heat Pump
$974,000
Impeccably maintained Westhills gem! This beautifully updated 3 bedroom, 3 bathroom family home shows pride of ownership throughout. The current owners have meticulously cared for every detail. Freshly painted interior, professionally painted exterior, updated kitchen cabinets and stunning new laminate floors. The bright open-concept main level features a stylish kitchen with granite counters, stainless appliances, dining area and an eating bar. Step outside to a new large deck overlooking a tranquil, landscaped yard with flowers, trees, and great west facing sun exposure. Upstairs offers a spacious primary bedroom with walk-in closet and ensuite, plus 2 additional large bedrooms as well as a laundry room. Double car garage, 2 storage sheds, fenced yard, and a huge 650 Sq Ft crawlspace for extra storage. Heat pump with ducting throughout the home, keeping you warm in the winter and cool in the summer. Truly a turnkey home, move in and enjoy! (id:60626)
Property Details
|
MLS® Number
|
1020190 |
|
Property Type
|
Single Family |
|
Neigbourhood
|
Westhills |
|
Features
|
Southern Exposure, Other, Rectangular |
|
Parking Space Total
|
4 |
|
Plan
|
Epp15186 |
|
Structure
|
Shed |
|
View Type
|
Mountain View |
Building
|
Bathroom Total
|
3 |
|
Bedrooms Total
|
3 |
|
Constructed Date
|
2011 |
|
Cooling Type
|
Air Conditioned |
|
Fireplace Present
|
Yes |
|
Fireplace Total
|
1 |
|
Heating Fuel
|
Electric, Geo Thermal |
|
Heating Type
|
Heat Pump |
|
Size Interior
|
2,842 Ft2 |
|
Total Finished Area
|
1462 Sqft |
|
Type
|
House |
Land
|
Access Type
|
Road Access |
|
Acreage
|
No |
|
Size Irregular
|
3552 |
|
Size Total
|
3552 Sqft |
|
Size Total Text
|
3552 Sqft |
|
Zoning Type
|
Residential |
Rooms
| Level |
Type |
Length |
Width |
Dimensions |
|
Second Level |
Laundry Room |
6 ft |
6 ft |
6 ft x 6 ft |
|
Second Level |
Bedroom |
11 ft |
10 ft |
11 ft x 10 ft |
|
Second Level |
Bedroom |
12 ft |
11 ft |
12 ft x 11 ft |
|
Second Level |
Ensuite |
|
|
5-Piece |
|
Second Level |
Bathroom |
|
|
4-Piece |
|
Second Level |
Primary Bedroom |
14 ft |
13 ft |
14 ft x 13 ft |
|
Main Level |
Entrance |
6 ft |
5 ft |
6 ft x 5 ft |
|
Main Level |
Bathroom |
|
|
2-Piece |
|
Main Level |
Kitchen |
13 ft |
8 ft |
13 ft x 8 ft |
|
Main Level |
Dining Room |
12 ft |
10 ft |
12 ft x 10 ft |
|
Main Level |
Living Room |
14 ft |
12 ft |
14 ft x 12 ft |

