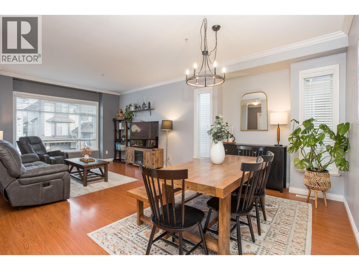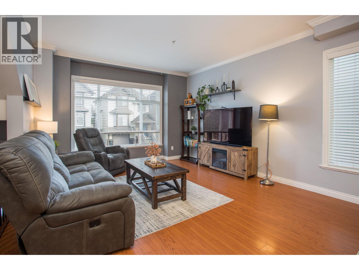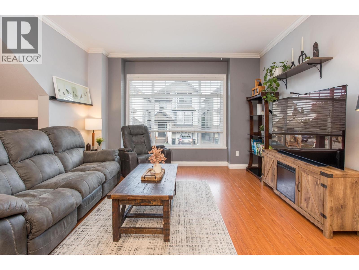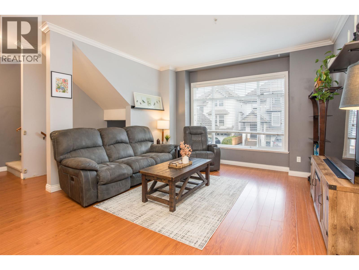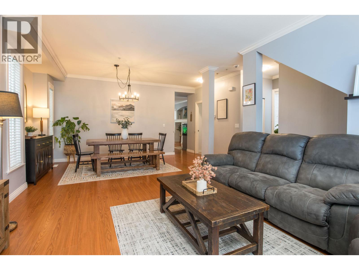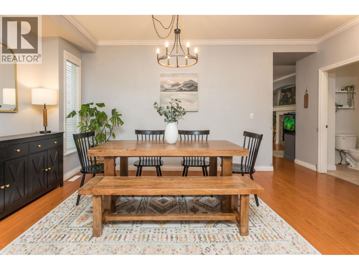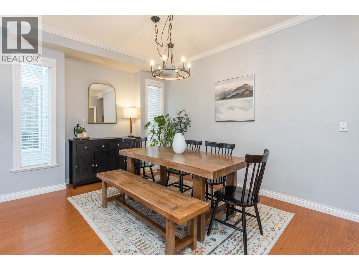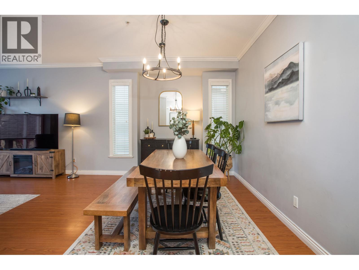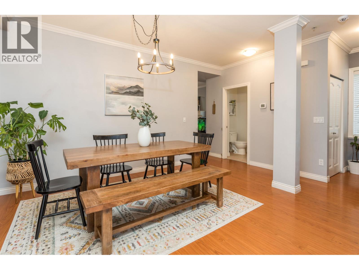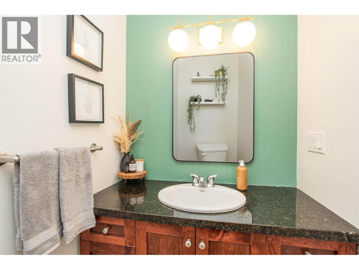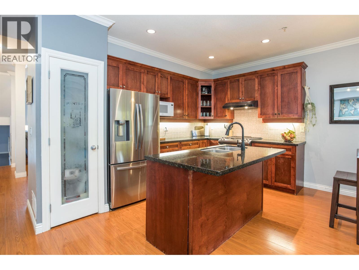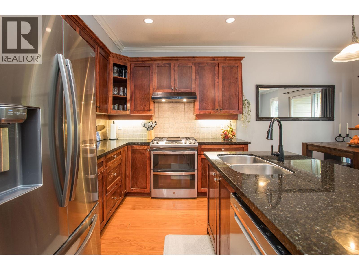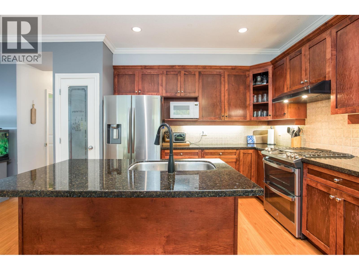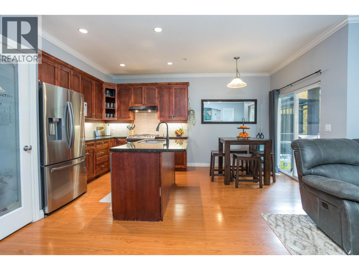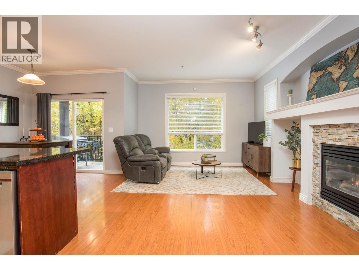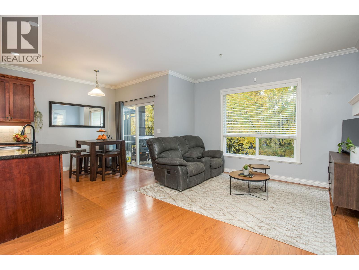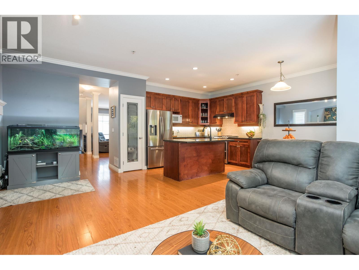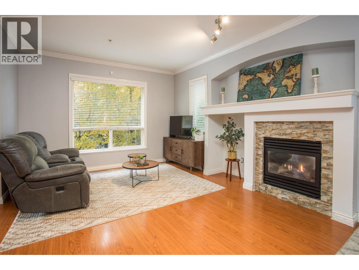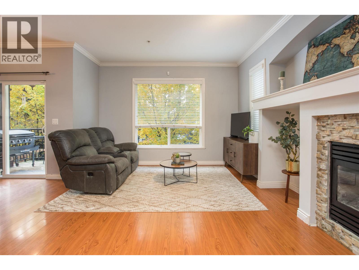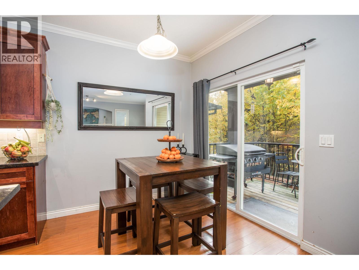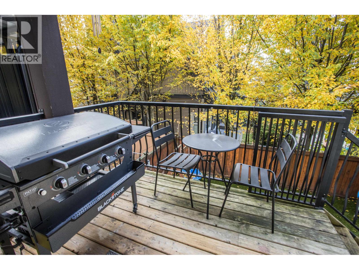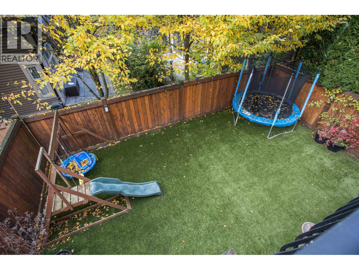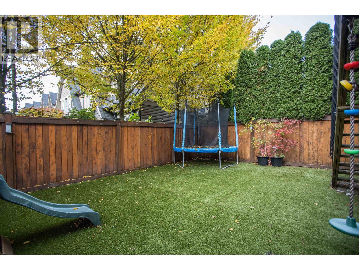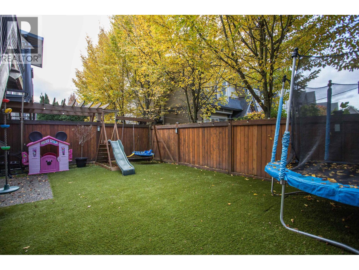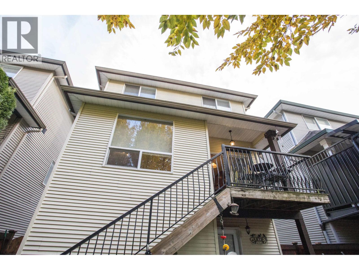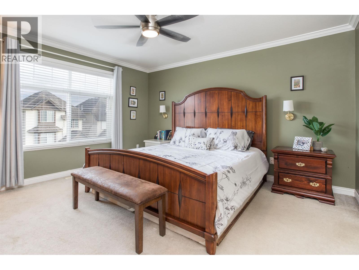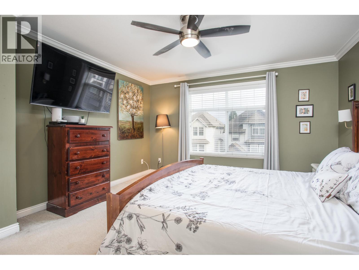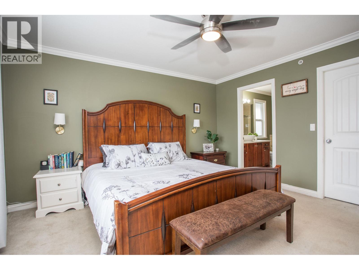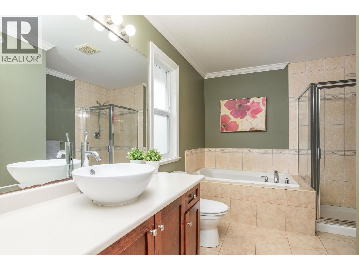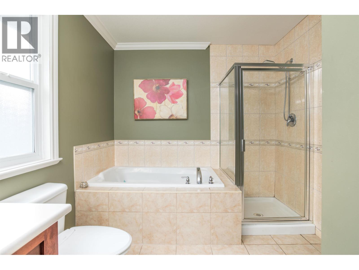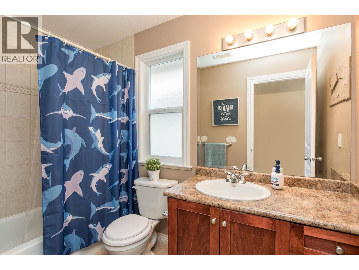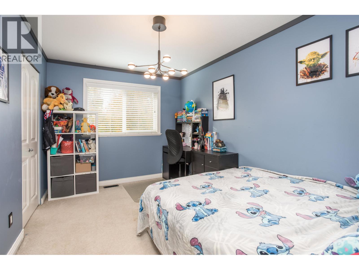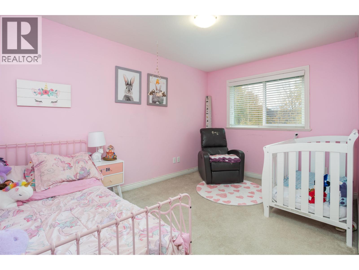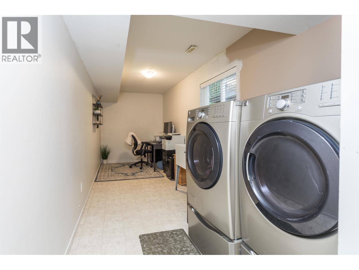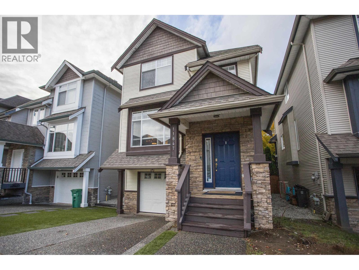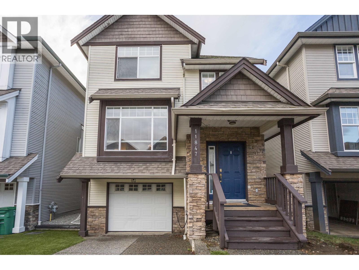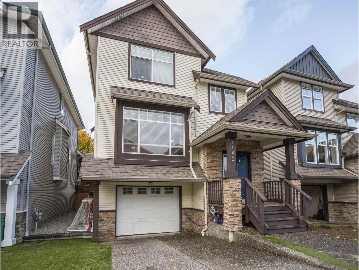11847 191a Street Pitt Meadows, British Columbia V3Y 0A4
$1,150,000
Wow! Highland Estates! Located on a quiet cul-de-sac in a family friendly neighborhood. Modern open floorplan with AIR CONDITIONING! Main floor with 9 ft ceiling- Gourmet Kitchen with island, cherry cabinets, granite counters, tile splash, stainless appliance package with gas stove & separate eating area with slider to deck & stairs to fenced backyard with artificial grass great for kids. Large Family room with gas fireplace. Dining /Living Room combo for formal gatherings & 2pc powder room. Upper floor-Primary with large walk-in closet & 4 pc ensuite with soaker style tub & separate shower. The 2 additional bedrooms are both a good size. Bsmt has laundry & bonus space for home office or playroom. 2 car tandem garage with an additional parking stall. Walk to schools, parks, transit, WCE, shops & more! (id:60626)
Open House
This property has open houses!
2:00 pm
Ends at:4:00 pm
Property Details
| MLS® Number | R3066973 |
| Property Type | Single Family |
| Amenities Near By | Recreation, Shopping |
| Features | Central Location, Cul-de-sac, Private Setting |
| Parking Space Total | 3 |
Building
| Bathroom Total | 3 |
| Bedrooms Total | 3 |
| Appliances | All |
| Architectural Style | 2 Level |
| Basement Development | Unknown |
| Basement Features | Unknown |
| Basement Type | Partial (unknown) |
| Constructed Date | 2006 |
| Construction Style Attachment | Detached |
| Fireplace Present | Yes |
| Fireplace Total | 1 |
| Fixture | Drapes/window Coverings |
| Heating Fuel | Natural Gas |
| Heating Type | Forced Air |
| Size Interior | 2,242 Ft2 |
| Type | House |
Parking
| Garage | 2 |
Land
| Acreage | No |
| Land Amenities | Recreation, Shopping |
| Size Irregular | 2437 |
| Size Total | 2437 Sqft |
| Size Total Text | 2437 Sqft |
Contact Us
Contact us for more information

