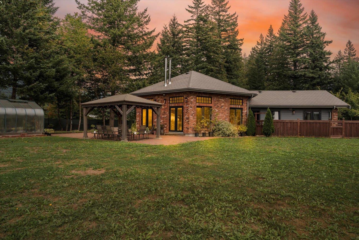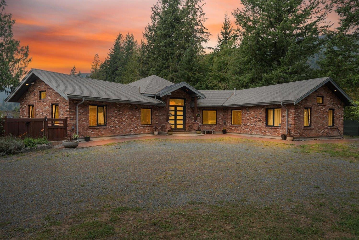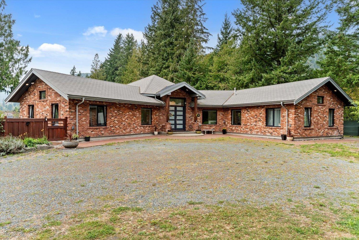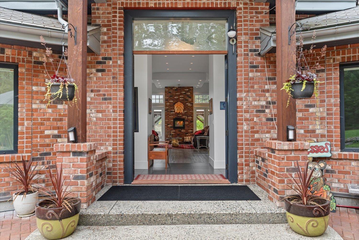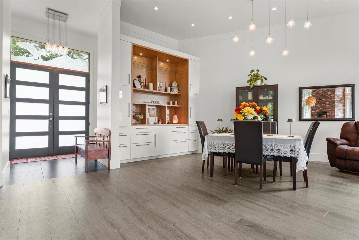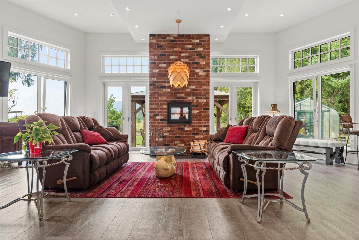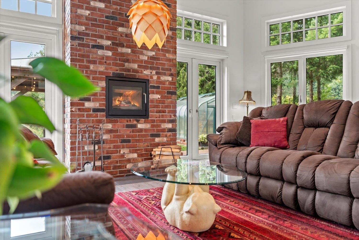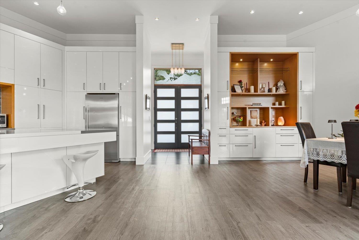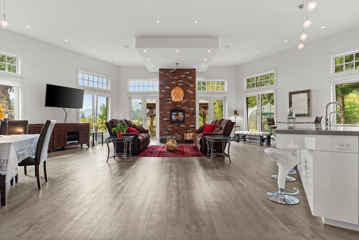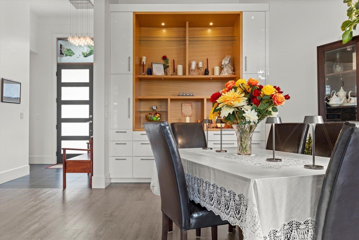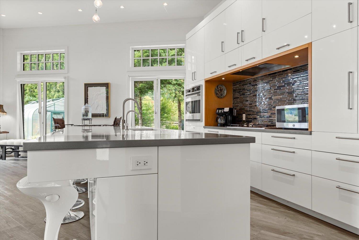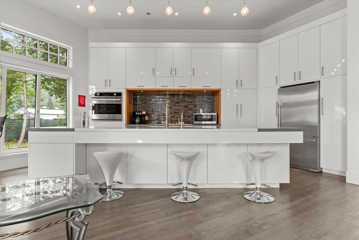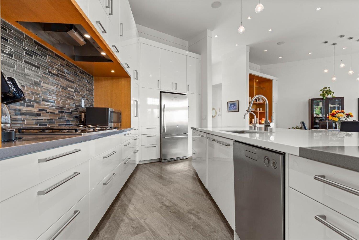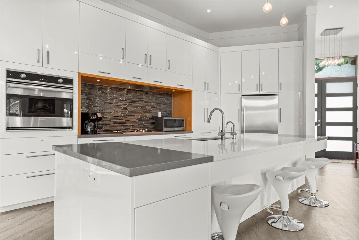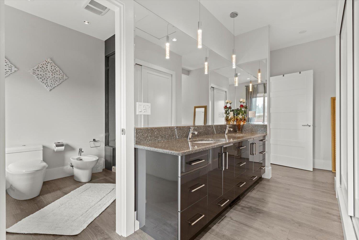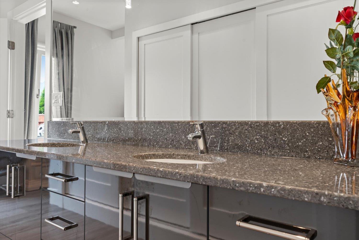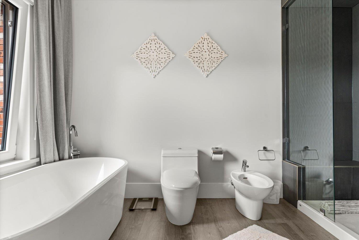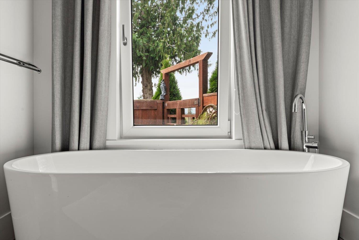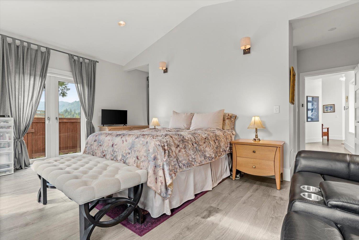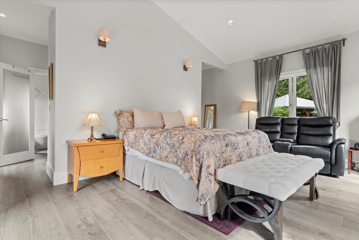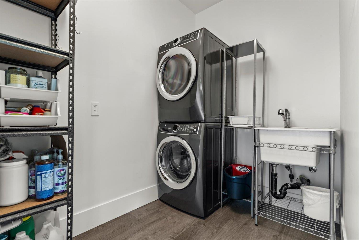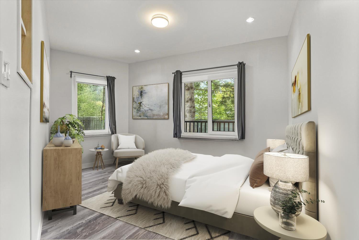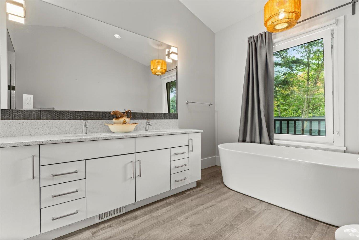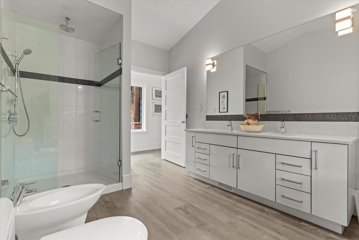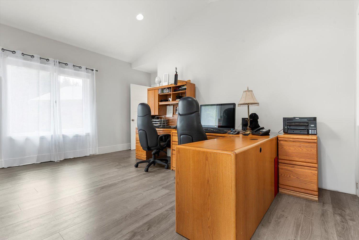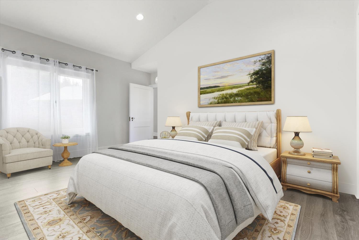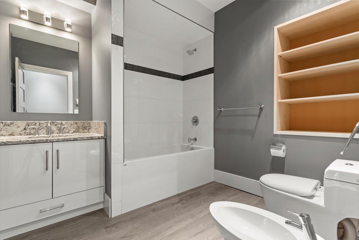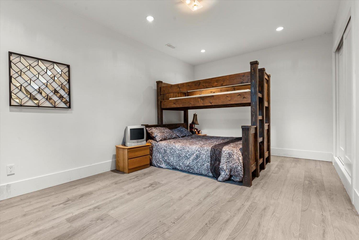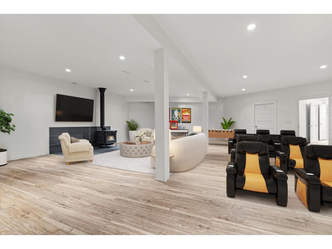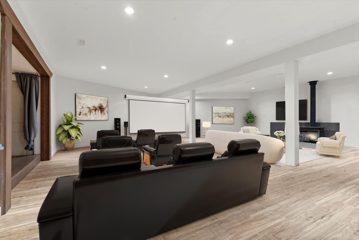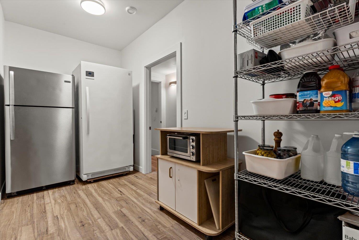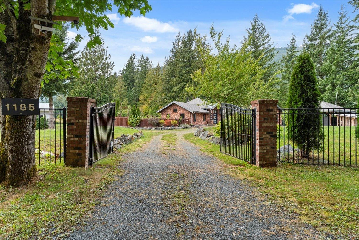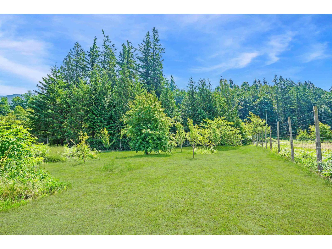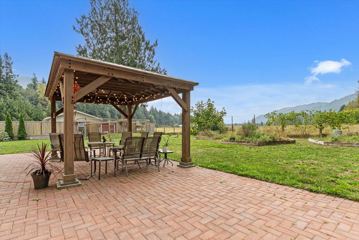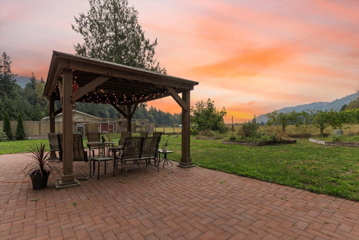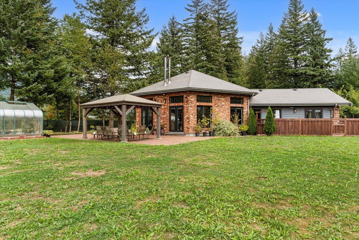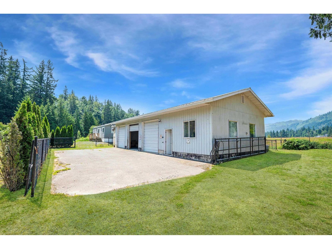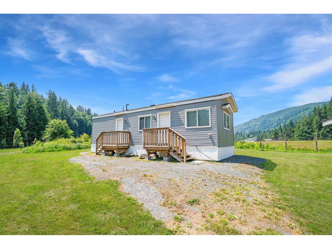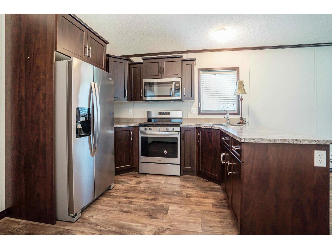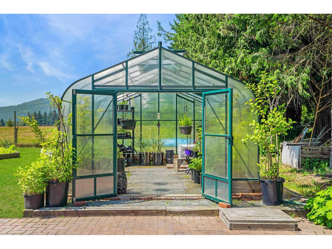5 Bedroom
5 Bathroom
4,169 ft2
Fireplace
Central Air Conditioning
Acreage
$1,749,900
Discover this STUNNING 2012 custom rancher/bsmt in peaceful Columbia Valley! Boasting a GRAND open-concept kitchen with HIGH-END appliances plus a spacious island; this home is designed for entertaining. Cozy up by one of two wood-burning fireplaces, including in the impressive great room. LUXURIOUS bathrooms throughout each feature a bidet, while the basement offers a large rec room with separate entry "-PERFECT for a man cave or convert to an in-law suite. Set on 2- FLAT ACRES with fruit trees, a greenhouse, triple bay garage/shop ( WITH 200amp), RV/trailer setup, and a never-lived-in 1 bdrm mobile with its own laundry. Topped with a 50-year tile composite roof, CENTRAL AC & too many features to list....15 MIN to Cultus lake & short drive to Garrison Crossing! BOOK your private viewing! (id:60626)
Property Details
|
MLS® Number
|
R3046031 |
|
Property Type
|
Single Family |
|
Structure
|
Workshop |
|
View Type
|
Mountain View, View, Valley View |
Building
|
Bathroom Total
|
5 |
|
Bedrooms Total
|
5 |
|
Amenities
|
Laundry - In Suite |
|
Appliances
|
Washer, Dryer, Refrigerator, Stove, Dishwasher |
|
Basement Development
|
Finished |
|
Basement Type
|
Unknown (finished) |
|
Constructed Date
|
2012 |
|
Construction Style Attachment
|
Detached |
|
Cooling Type
|
Central Air Conditioning |
|
Fireplace Present
|
Yes |
|
Fireplace Total
|
2 |
|
Heating Fuel
|
Propane |
|
Stories Total
|
2 |
|
Size Interior
|
4,169 Ft2 |
|
Type
|
House |
Parking
Land
|
Acreage
|
Yes |
|
Size Frontage
|
430 Ft |
|
Size Irregular
|
2 |
|
Size Total
|
2 Ac |
|
Size Total Text
|
2 Ac |
Rooms
| Level |
Type |
Length |
Width |
Dimensions |
|
Lower Level |
Bedroom 4 |
18 ft ,3 in |
11 ft ,5 in |
18 ft ,3 in x 11 ft ,5 in |
|
Lower Level |
Living Room |
30 ft ,3 in |
13 ft ,1 in |
30 ft ,3 in x 13 ft ,1 in |
|
Lower Level |
Flex Space |
33 ft ,5 in |
21 ft ,6 in |
33 ft ,5 in x 21 ft ,6 in |
|
Lower Level |
Mud Room |
5 ft ,4 in |
16 ft ,6 in |
5 ft ,4 in x 16 ft ,6 in |
|
Lower Level |
Utility Room |
14 ft ,3 in |
6 ft ,3 in |
14 ft ,3 in x 6 ft ,3 in |
|
Main Level |
Living Room |
13 ft |
32 ft |
13 ft x 32 ft |
|
Main Level |
Dining Room |
16 ft |
17 ft |
16 ft x 17 ft |
|
Main Level |
Kitchen |
15 ft |
18 ft |
15 ft x 18 ft |
|
Main Level |
Primary Bedroom |
11 ft ,7 in |
18 ft ,5 in |
11 ft ,7 in x 18 ft ,5 in |
|
Main Level |
Bedroom 2 |
14 ft ,3 in |
16 ft ,3 in |
14 ft ,3 in x 16 ft ,3 in |
|
Main Level |
Bedroom 3 |
16 ft ,1 in |
14 ft ,7 in |
16 ft ,1 in x 14 ft ,7 in |
|
Main Level |
Foyer |
14 ft ,2 in |
7 ft ,1 in |
14 ft ,2 in x 7 ft ,1 in |
|
Main Level |
Laundry Room |
9 ft ,2 in |
5 ft ,8 in |
9 ft ,2 in x 5 ft ,8 in |

