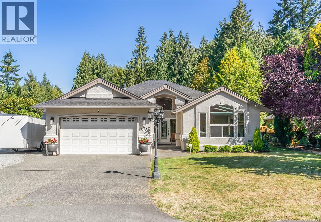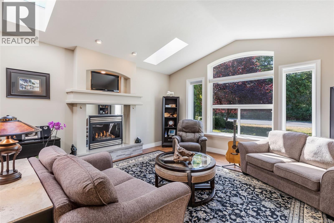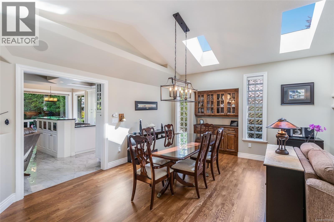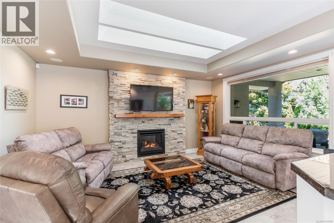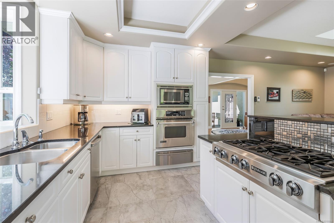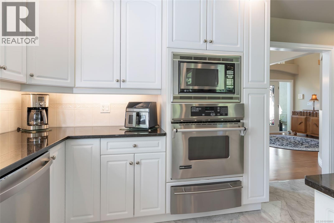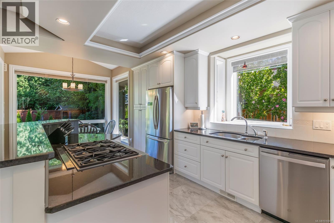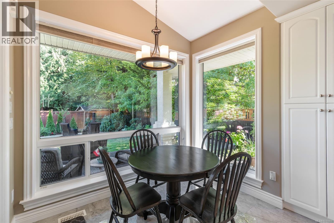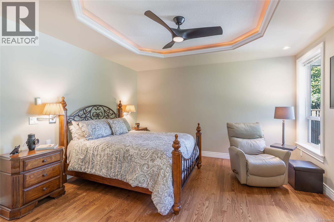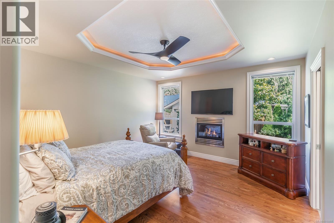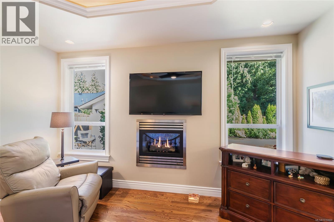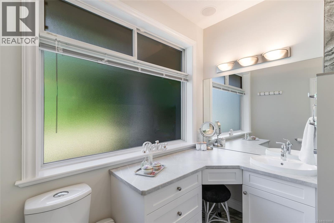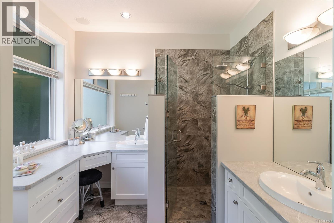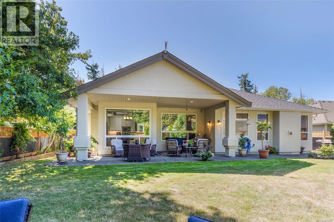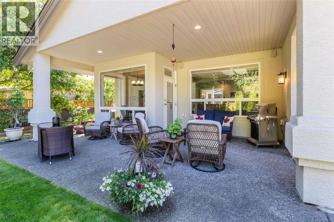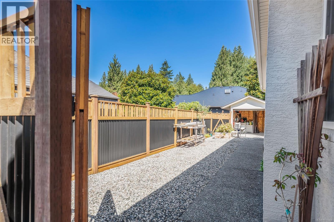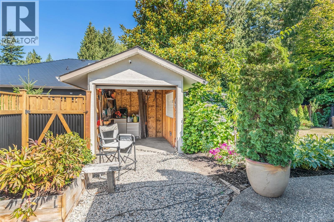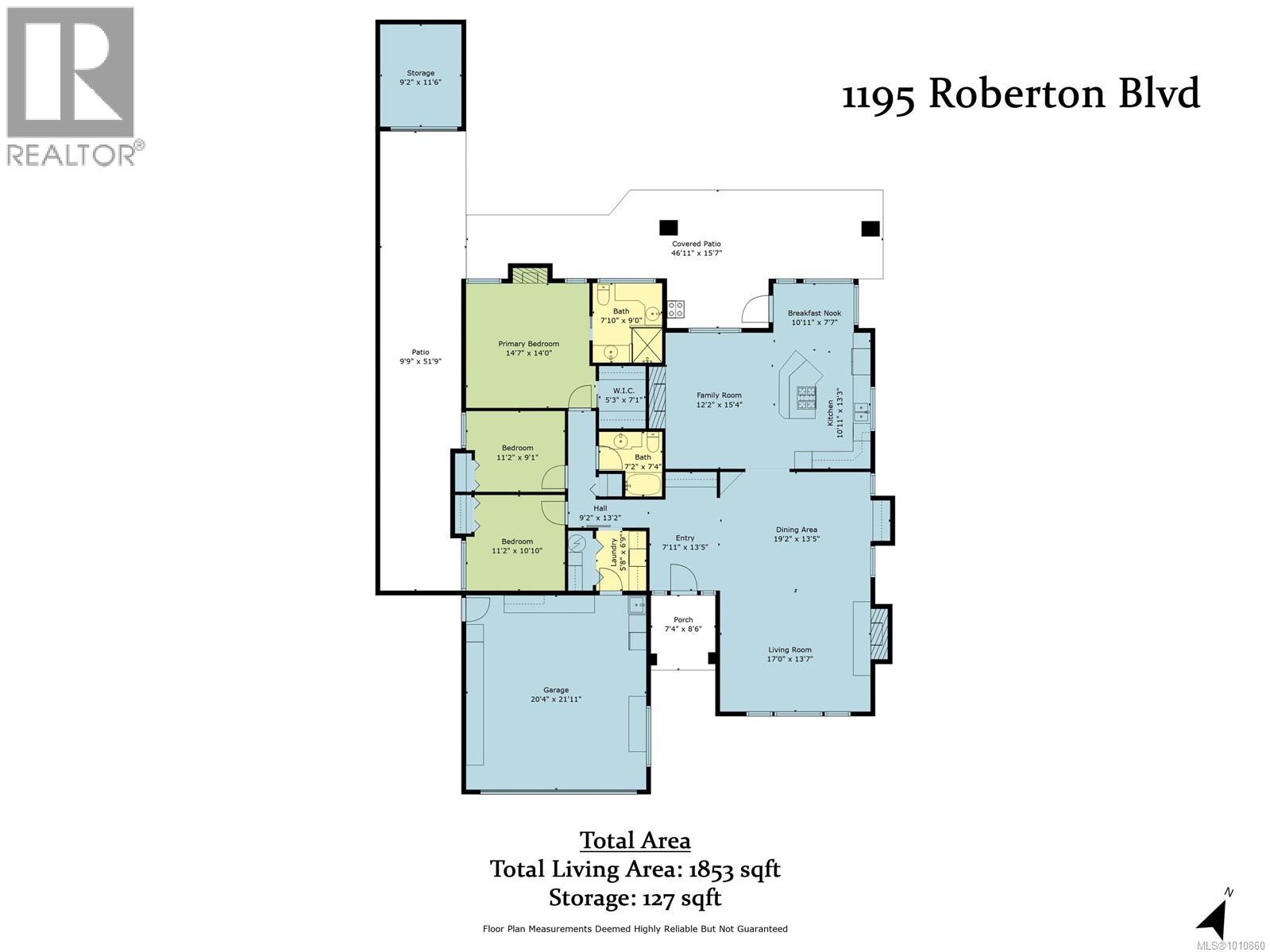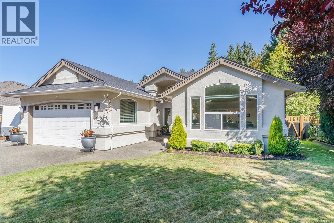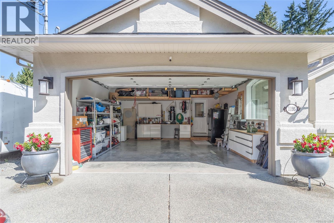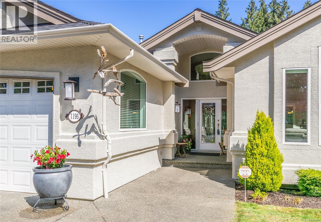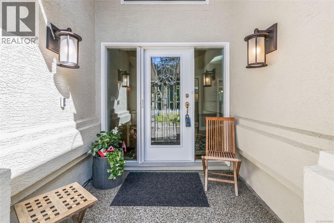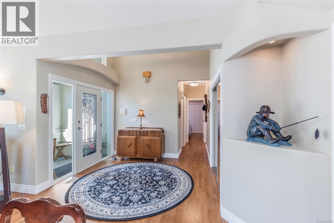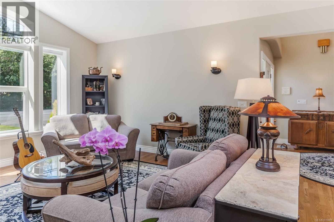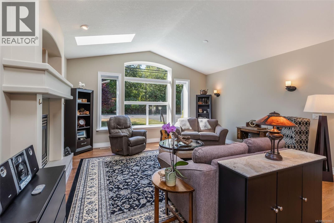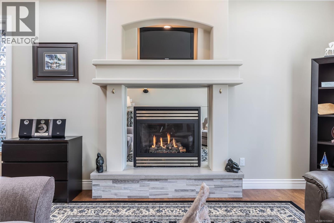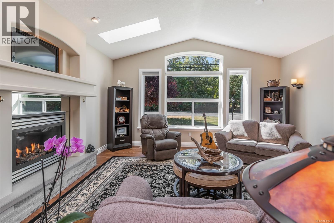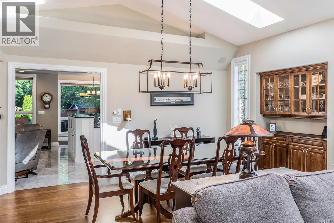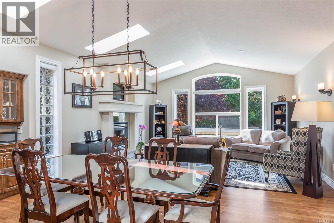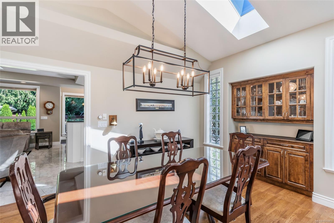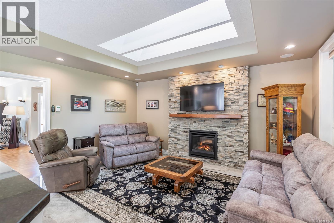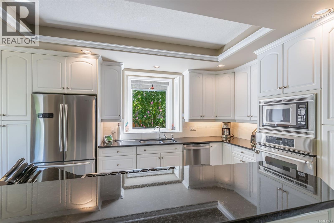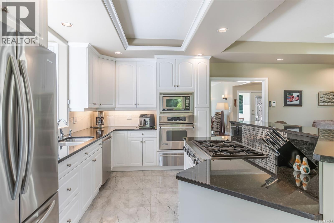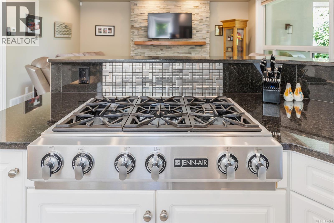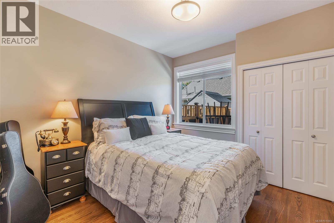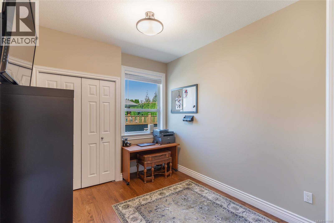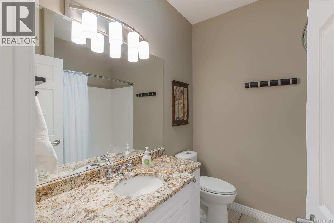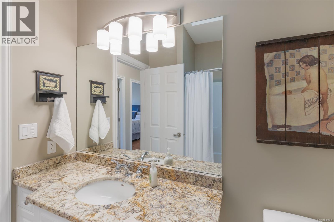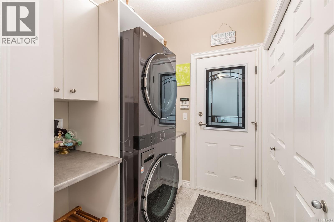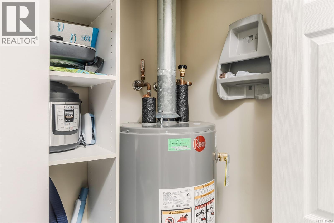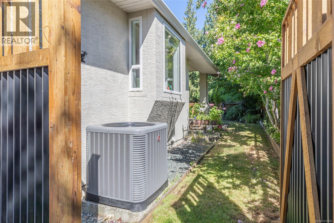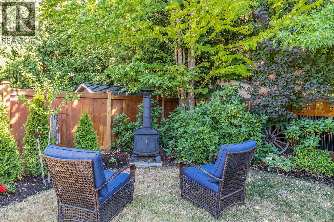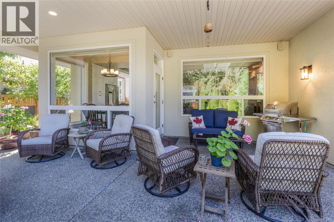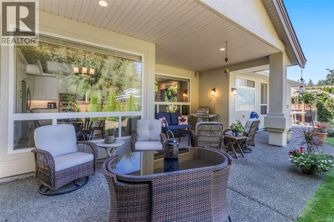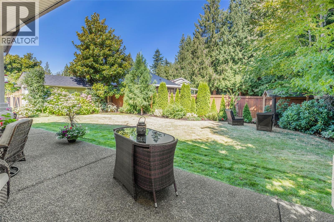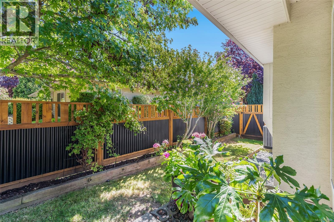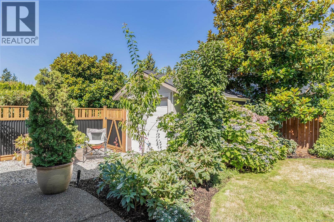3 Bedroom
2 Bathroom
1,980 ft2
Fireplace
Air Conditioned
Forced Air, Heat Pump
$1,125,000
Thoughtfully updated and located across from a treed area of Morningstar golf course, creating privacy, this elegant rancher is a must-see. A one-year-old roof & two-year-old heat pump offer peace of mind, while the kitchen shines with stainless steel appliances, an oven with warming drawer, a two-year-old dishwasher, & a three-year-old state-of-the-art washer/dryer. New heated tile floors in the kitchen & primary ensuite pair beautifully with solid refinished hardwood in the great room. Three fireplaces—in the living room, family room, and primary bedroom—create inviting warmth throughout. A spacious rear covered patio overlooks a private, landscaped & fully fenced backyard, while three skylights, vaulted ceilings, a double garage, extra parking on side of home for RV &/or boat, & a Golf cart garage in back complete the features of this home. Every detail has been thoughtfully upgraded, blending modern convenience with timeless style in a sought-after location. (id:60626)
Property Details
|
MLS® Number
|
1010860 |
|
Property Type
|
Single Family |
|
Neigbourhood
|
French Creek |
|
Features
|
Central Location, Level Lot, Private Setting, Southern Exposure, Other, Marine Oriented |
|
Parking Space Total
|
6 |
|
Plan
|
Vip45632 |
|
Structure
|
Shed |
Building
|
Bathroom Total
|
2 |
|
Bedrooms Total
|
3 |
|
Constructed Date
|
2002 |
|
Cooling Type
|
Air Conditioned |
|
Fireplace Present
|
Yes |
|
Fireplace Total
|
3 |
|
Heating Fuel
|
Electric |
|
Heating Type
|
Forced Air, Heat Pump |
|
Size Interior
|
1,980 Ft2 |
|
Total Finished Area
|
1853 Sqft |
|
Type
|
House |
Land
|
Access Type
|
Road Access |
|
Acreage
|
No |
|
Size Irregular
|
8712 |
|
Size Total
|
8712 Sqft |
|
Size Total Text
|
8712 Sqft |
|
Zoning Type
|
Residential |
Rooms
| Level |
Type |
Length |
Width |
Dimensions |
|
Main Level |
Entrance |
|
|
7'11 x 13'5 |
|
Main Level |
Laundry Room |
|
|
5'8 x 6'9 |
|
Main Level |
Bathroom |
|
|
4-Piece |
|
Main Level |
Bedroom |
|
|
11'2 x 10'10 |
|
Main Level |
Bedroom |
|
|
11'2 x 9'1 |
|
Main Level |
Ensuite |
|
|
4-Piece |
|
Main Level |
Primary Bedroom |
|
14 ft |
Measurements not available x 14 ft |
|
Main Level |
Eating Area |
|
|
10'11 x 7'7 |
|
Main Level |
Family Room |
|
|
12'2 x 15'4 |
|
Main Level |
Kitchen |
|
|
10'11 x 13'3 |
|
Main Level |
Dining Room |
|
|
19'2 x 13'5 |
|
Main Level |
Living Room |
17 ft |
|
17 ft x Measurements not available |
|
Other |
Storage |
|
|
9'2 x 11'6 |

