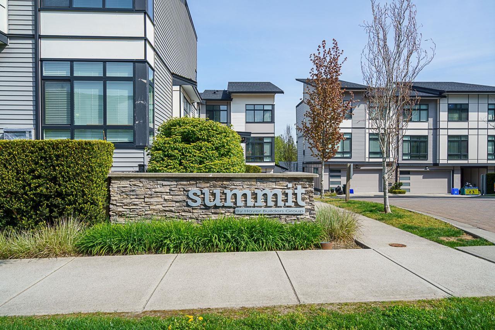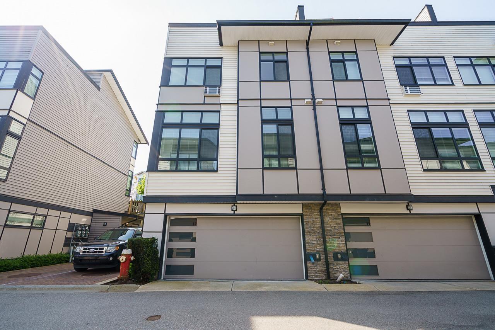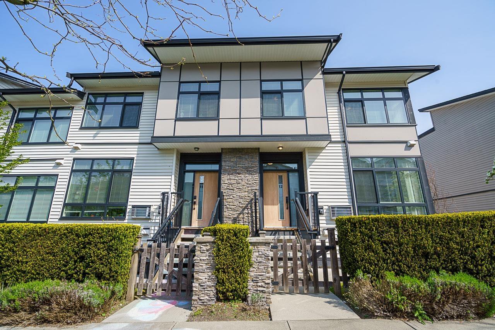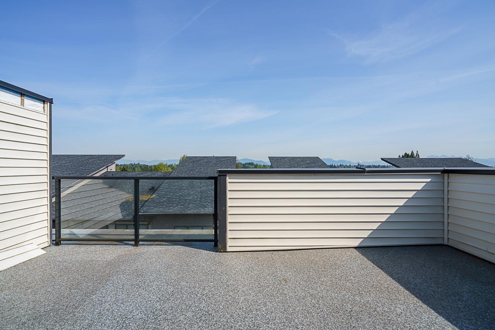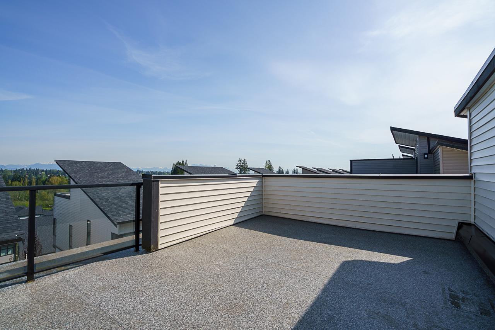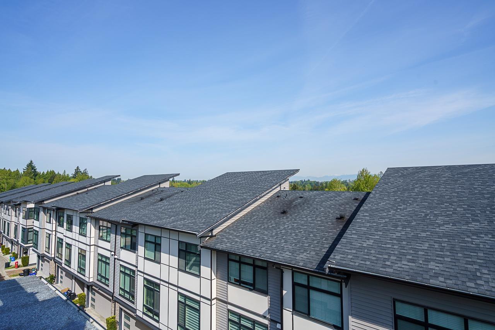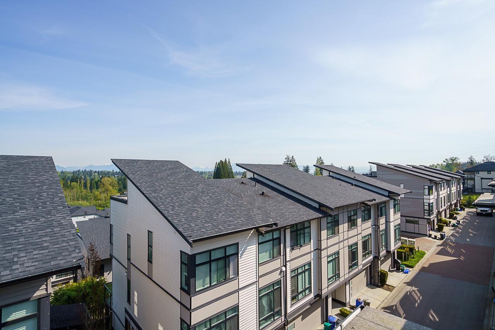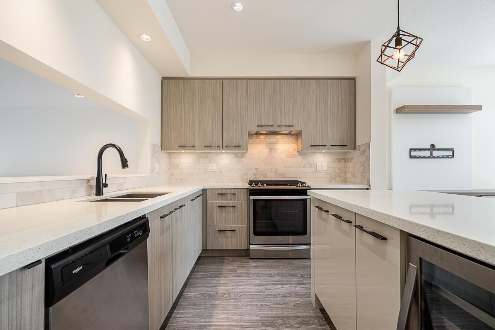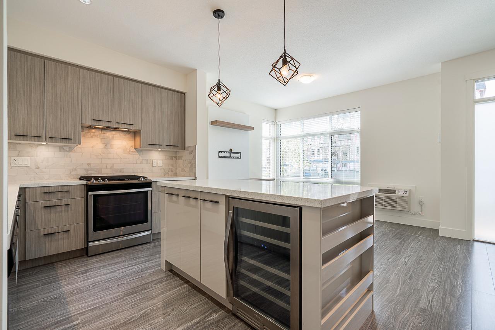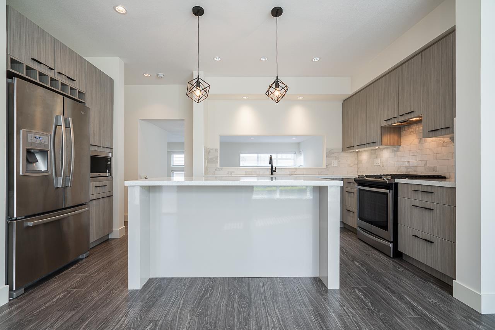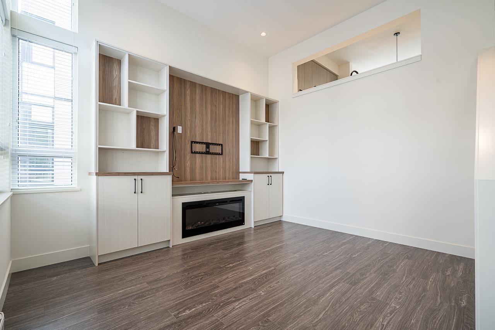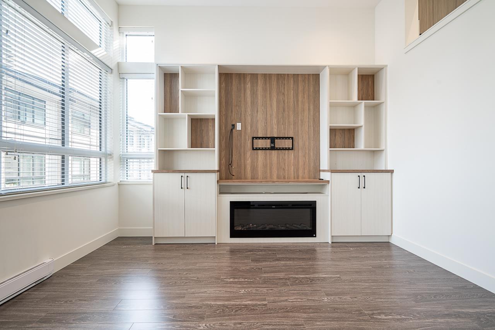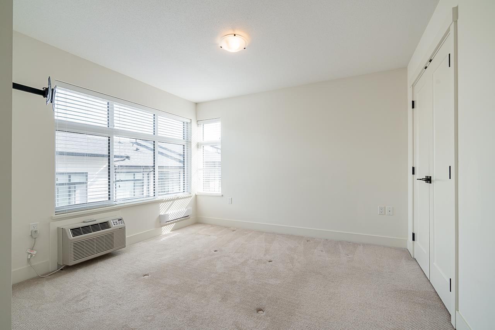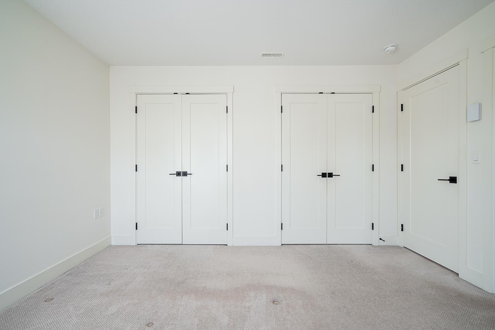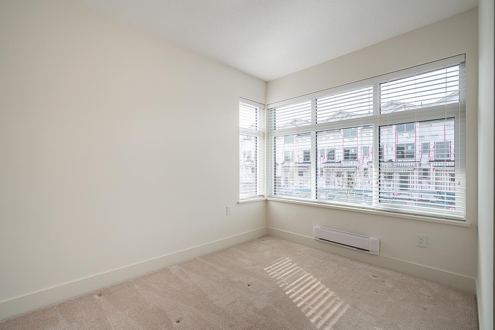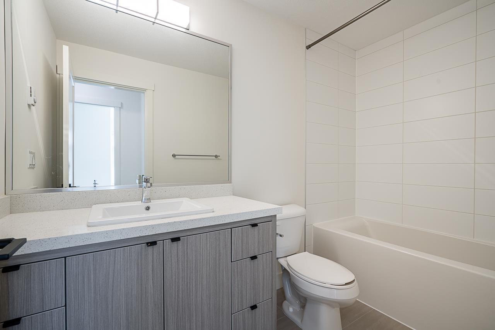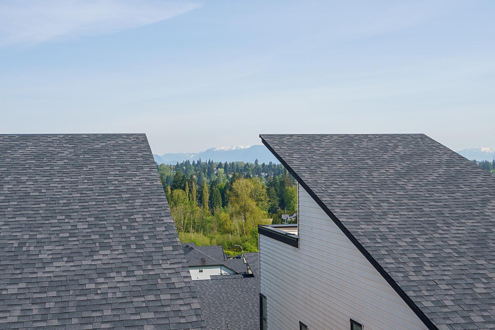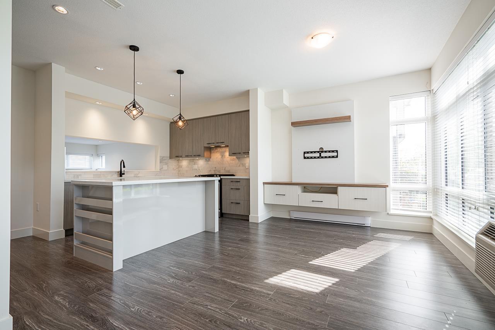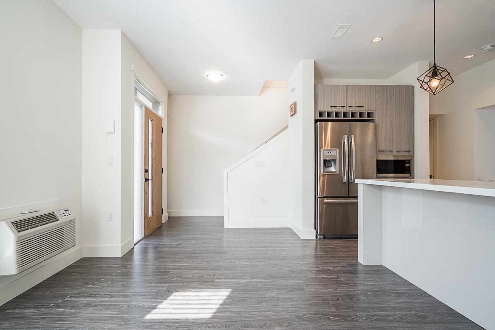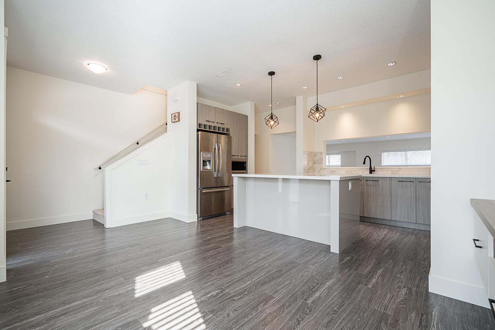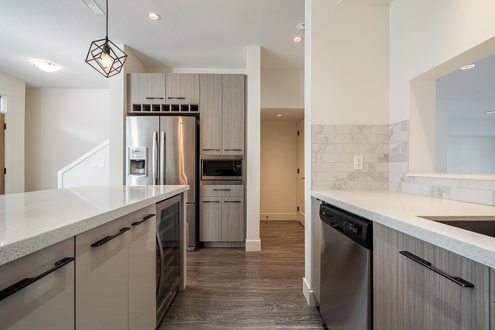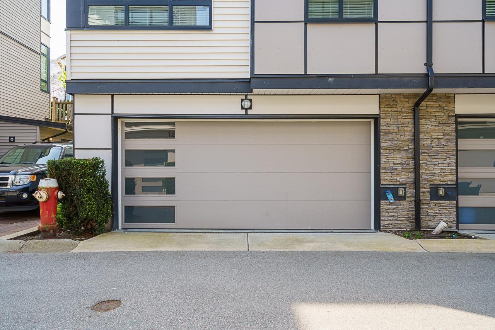12 14057 60a Avenue Surrey, British Columbia V3X 0J2
4 Bedroom
4 Bathroom
1,808 ft2
4 Level
Fireplace
Air Conditioned
$920,000Maintenance,
$350.35 Monthly
Maintenance,
$350.35 MonthlyExceptional end unit in a prime, central location-about 15 minutes to the United States border with easy routes to Richmond, Coquitlam, and Vancouver. Sun-splashed interiors open to a spectacular rooftop deck engineered for a hot tub and equipped with natural gas, water, and hard-wired Ethernet-ideal for year-round entertaining. The chef's kitchen features quartz countertops, a gas range, custom cabinetry, and a wine fridge, while the living area is anchored by an electric fireplace. Smart-home touches include MYSA thermostats and Ethernet throughout. Side-by-side, two-car garage. A rare find. (id:60626)
Property Details
| MLS® Number | R3064926 |
| Property Type | Single Family |
| Neigbourhood | Johnston Heights |
| Community Features | Pets Allowed With Restrictions, Rentals Allowed |
| Parking Space Total | 2 |
| View Type | Mountain View, View |
Building
| Bathroom Total | 4 |
| Bedrooms Total | 4 |
| Age | 8 Years |
| Amenities | Air Conditioning, Laundry - In Suite |
| Appliances | Washer, Dryer, Refrigerator, Stove, Dishwasher, Garage Door Opener, Microwave, Alarm System - Roughed In, Central Vacuum - Roughed In, Wine Fridge |
| Architectural Style | 4 Level |
| Basement Development | Unknown |
| Basement Features | Unknown |
| Basement Type | None (unknown) |
| Construction Style Attachment | Attached |
| Cooling Type | Air Conditioned |
| Fire Protection | Unknown |
| Fireplace Present | Yes |
| Fireplace Total | 1 |
| Fixture | Drapes/window Coverings |
| Heating Fuel | Electric |
| Size Interior | 1,808 Ft2 |
| Type | Row / Townhouse |
| Utility Water | Municipal Water |
Parking
| Other | |
| Garage | |
| Visitor Parking |
Land
| Acreage | No |
| Sewer | Sanitary Sewer, Storm Sewer |
Utilities
| Electricity | Available |
| Natural Gas | Available |
| Water | Available |
Contact Us
Contact us for more information

