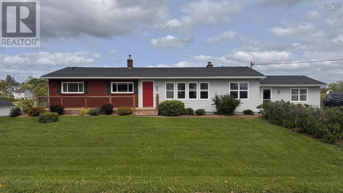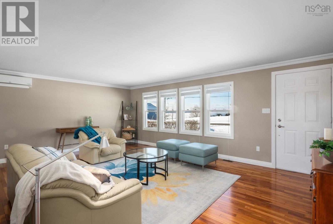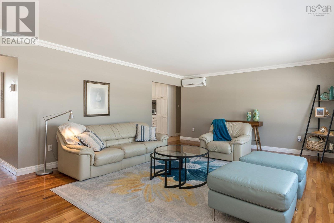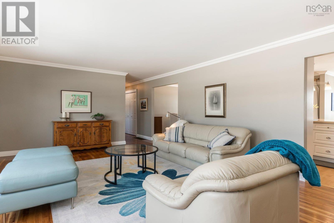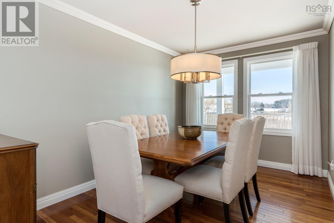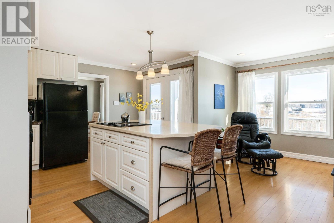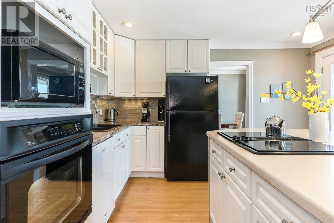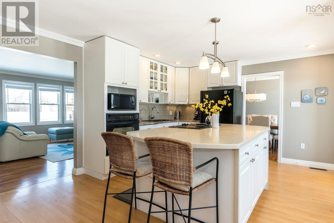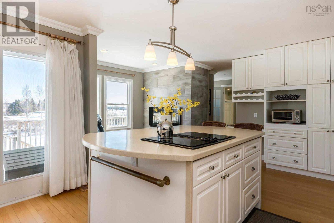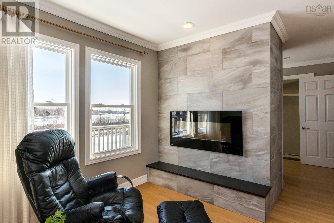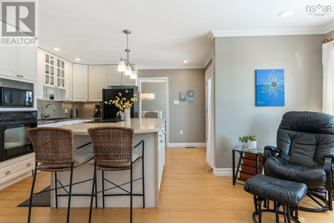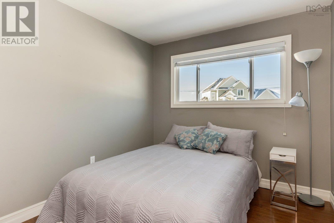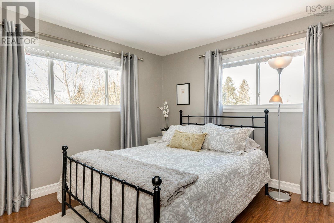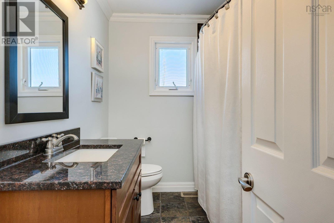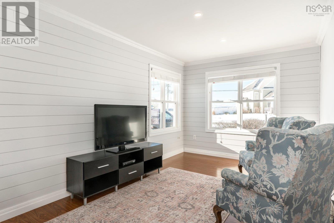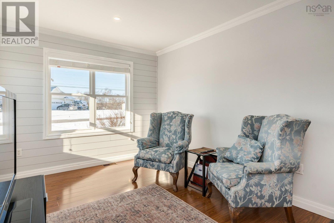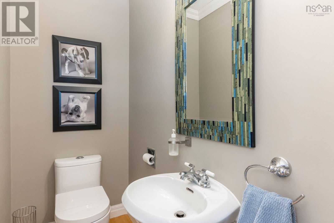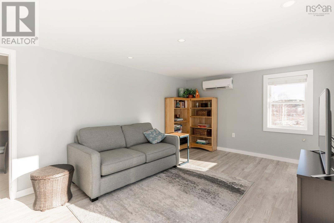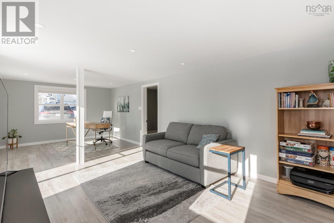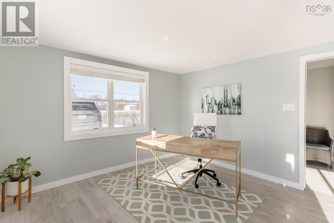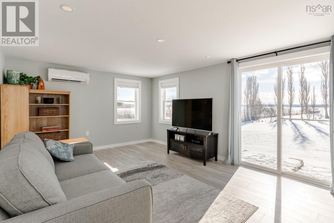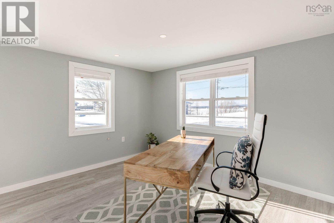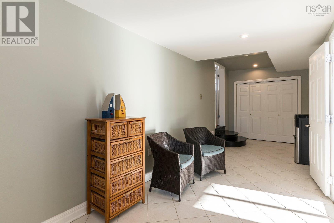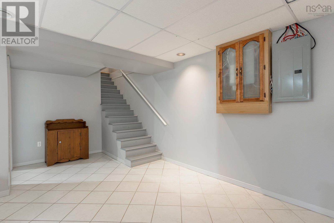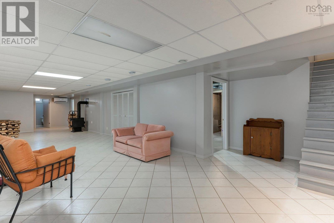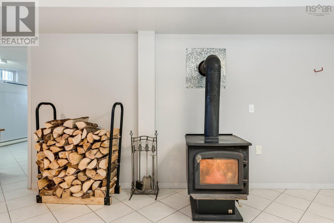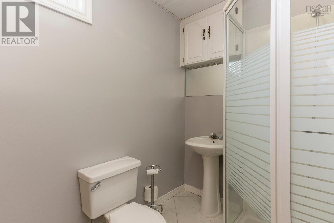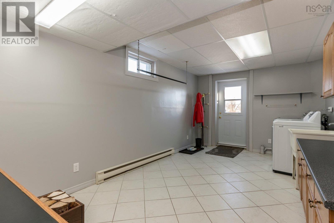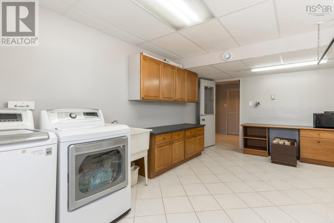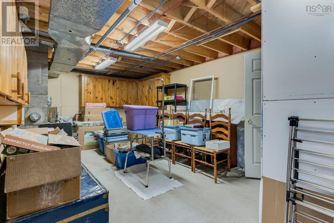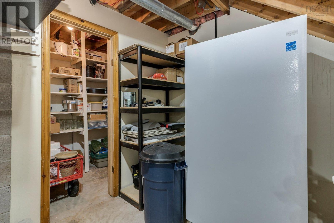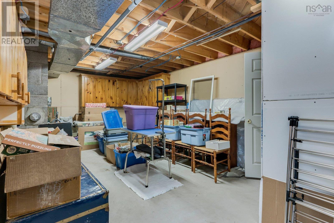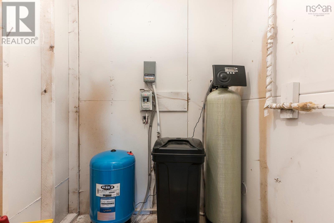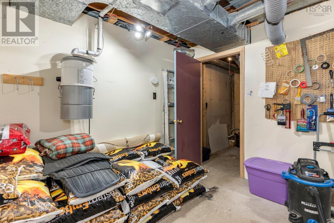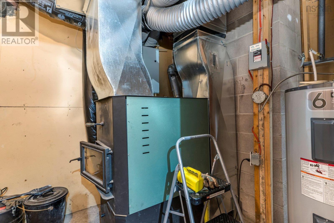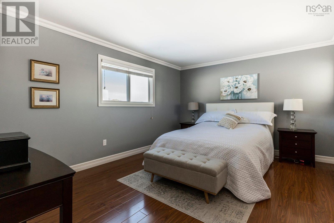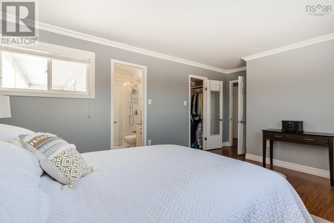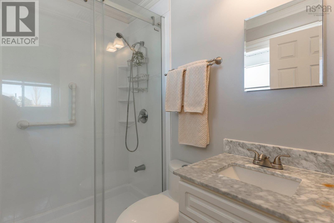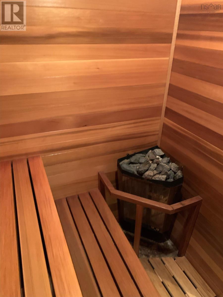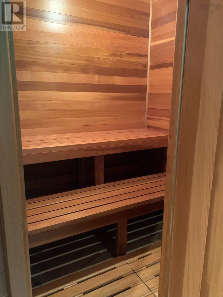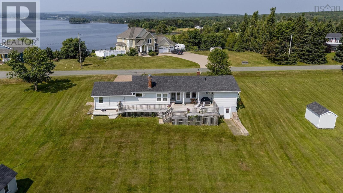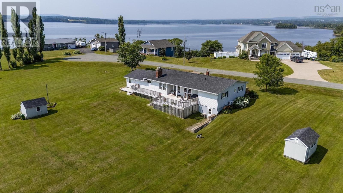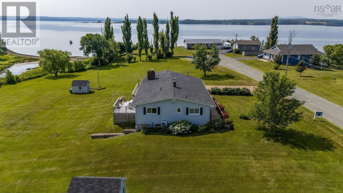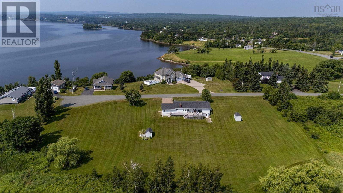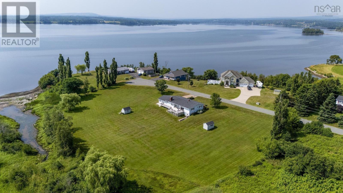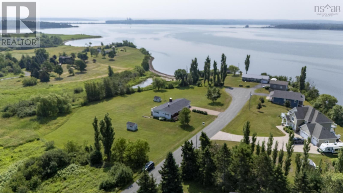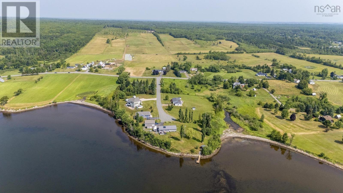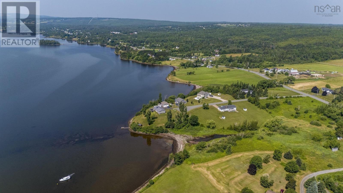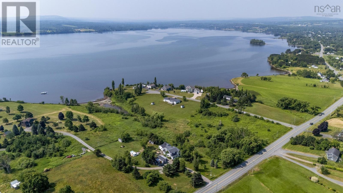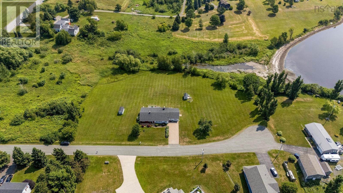3 Bedroom
4 Bathroom
3,391 ft2
Bungalow
Fireplace
Heat Pump
Acreage
Landscaped
$599,000
Nestled on over an acre of serene land on the shores of Pictou Harbour, this stunning rancher awaits a buyer looking for a home with a true cottage feel. Minutes from amenities and the deCoste Performing Arts Centre, youll find this peaceful retreat on a quiet cul-de-sac, with water views from every angle. Step inside the large entry and discover a beautifully designed main floor, featuring a spacious and stylish white eat-in kitchen with an island, electric fireplace, and ample room for entertaining. Off the kitchen are the cozy den, bright living room, formal dining room, and convenient half bath. A separate office/living area highlights the south wing with unmatched panoramas of the water. Distinct from the main living area is a private primary bedroom oasis, with walk-in closet and ensuite bath. Nearby are two additional well-appointed bedrooms and a four-piece bath. The lower level boasts a large finished rec room with cozy wood stove, generous laundry area, utility rooms, and abundant storage space. Youll also find a three-piece bath complete with a sauna. This homes generous list of upgrades includes new heats pumps, hot water tank, well pump, and water softener. Step into year-round comfort with multiple heating options, including a pellet furnace, three ductless heat pumps, and baseboard heating. Outdoors, the expansive deck beckons you to enjoy the breathtaking scenic views. This home is a must-see to grasp the totality of all that it has to offer! (id:60626)
Property Details
|
MLS® Number
|
202501440 |
|
Property Type
|
Single Family |
|
Community Name
|
Lyons Brook |
|
Features
|
Sloping |
|
Structure
|
Shed |
|
View Type
|
Lake View |
Building
|
Bathroom Total
|
4 |
|
Bedrooms Above Ground
|
3 |
|
Bedrooms Total
|
3 |
|
Appliances
|
Cooktop, Oven, Dishwasher, Dryer, Washer, Refrigerator, Water Softener, Central Vacuum |
|
Architectural Style
|
Bungalow |
|
Basement Development
|
Partially Finished |
|
Basement Features
|
Walk Out |
|
Basement Type
|
Full (partially Finished) |
|
Constructed Date
|
1972 |
|
Construction Style Attachment
|
Detached |
|
Cooling Type
|
Heat Pump |
|
Exterior Finish
|
Brick, Vinyl |
|
Fireplace Present
|
Yes |
|
Flooring Type
|
Ceramic Tile, Hardwood, Laminate |
|
Foundation Type
|
Poured Concrete |
|
Half Bath Total
|
1 |
|
Stories Total
|
1 |
|
Size Interior
|
3,391 Ft2 |
|
Total Finished Area
|
3391 Sqft |
|
Type
|
House |
|
Utility Water
|
Drilled Well |
Parking
Land
|
Acreage
|
Yes |
|
Landscape Features
|
Landscaped |
|
Sewer
|
Septic System |
|
Size Irregular
|
1.056 |
|
Size Total
|
1.056 Ac |
|
Size Total Text
|
1.056 Ac |
Rooms
| Level |
Type |
Length |
Width |
Dimensions |
|
Basement |
Laundry Room |
|
|
10.5x17.10 |
|
Basement |
Bath (# Pieces 1-6) |
|
|
6x7.7 |
|
Basement |
Utility Room |
|
|
5.3x5.1 |
|
Basement |
Storage |
|
|
24.10x12.9 |
|
Basement |
Storage |
|
|
7x4.9 |
|
Basement |
Utility Room |
|
|
10.11x7.5 |
|
Basement |
Storage |
|
|
6.2x4.8 |
|
Basement |
Storage |
|
|
17.6x10.6 |
|
Basement |
Recreational, Games Room |
|
|
47.7x18 |
|
Main Level |
Living Room |
|
|
21.10x14.7 |
|
Main Level |
Eat In Kitchen |
|
|
19x18.8 |
|
Main Level |
Dining Room |
|
|
9.4x12.10 |
|
Main Level |
Primary Bedroom |
|
|
12x17.8 |
|
Main Level |
Ensuite (# Pieces 2-6) |
|
|
6.9x5.3 |
|
Main Level |
Other |
|
|
6.9x5.1 WIC |
|
Main Level |
Bath (# Pieces 1-6) |
|
|
8x7.1 |
|
Main Level |
Bedroom |
|
|
12.2x10.3 |
|
Main Level |
Bedroom |
|
|
9.1x10.3 |
|
Main Level |
Family Room |
|
|
9.10x14.7 |
|
Main Level |
Bath (# Pieces 1-6) |
|
|
3.5x6 |
|
Main Level |
Living Room |
|
|
12.1x25.10 |

