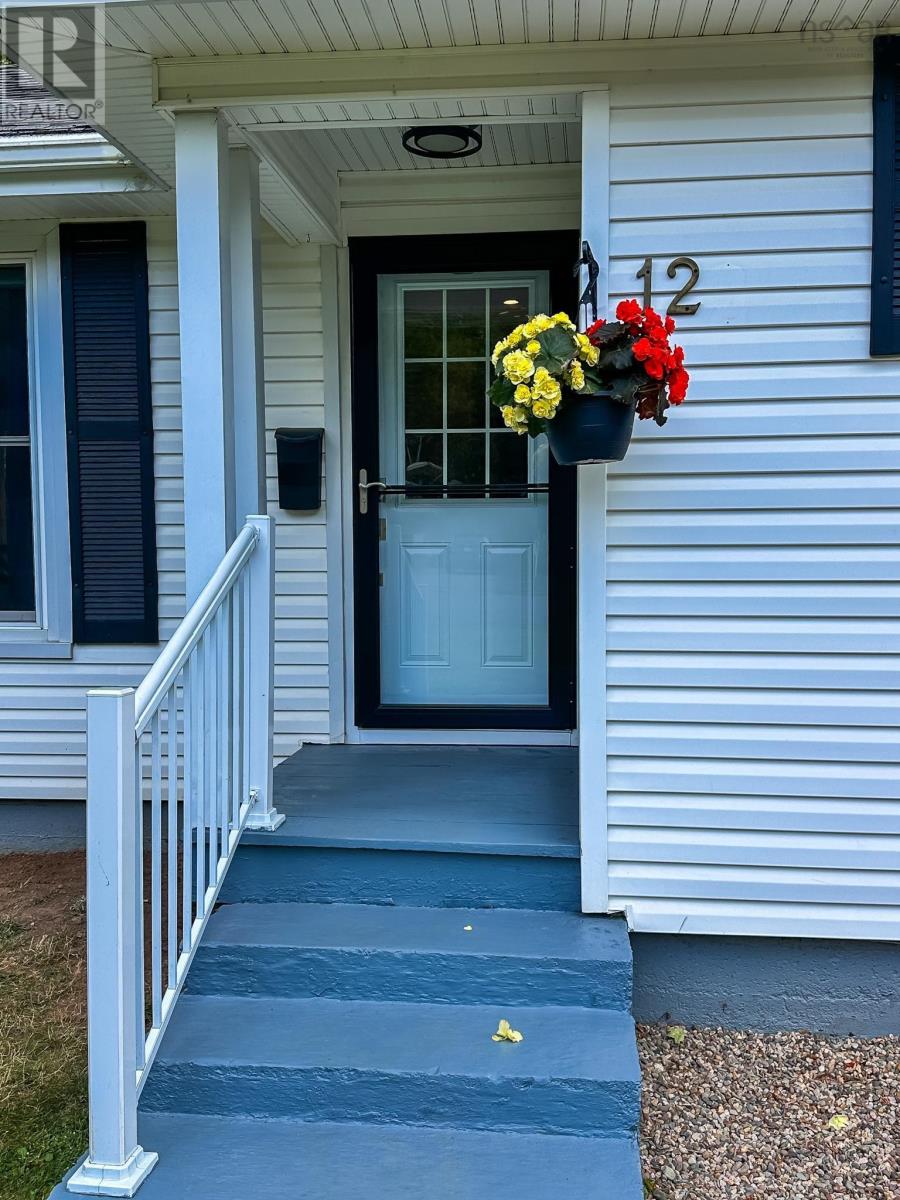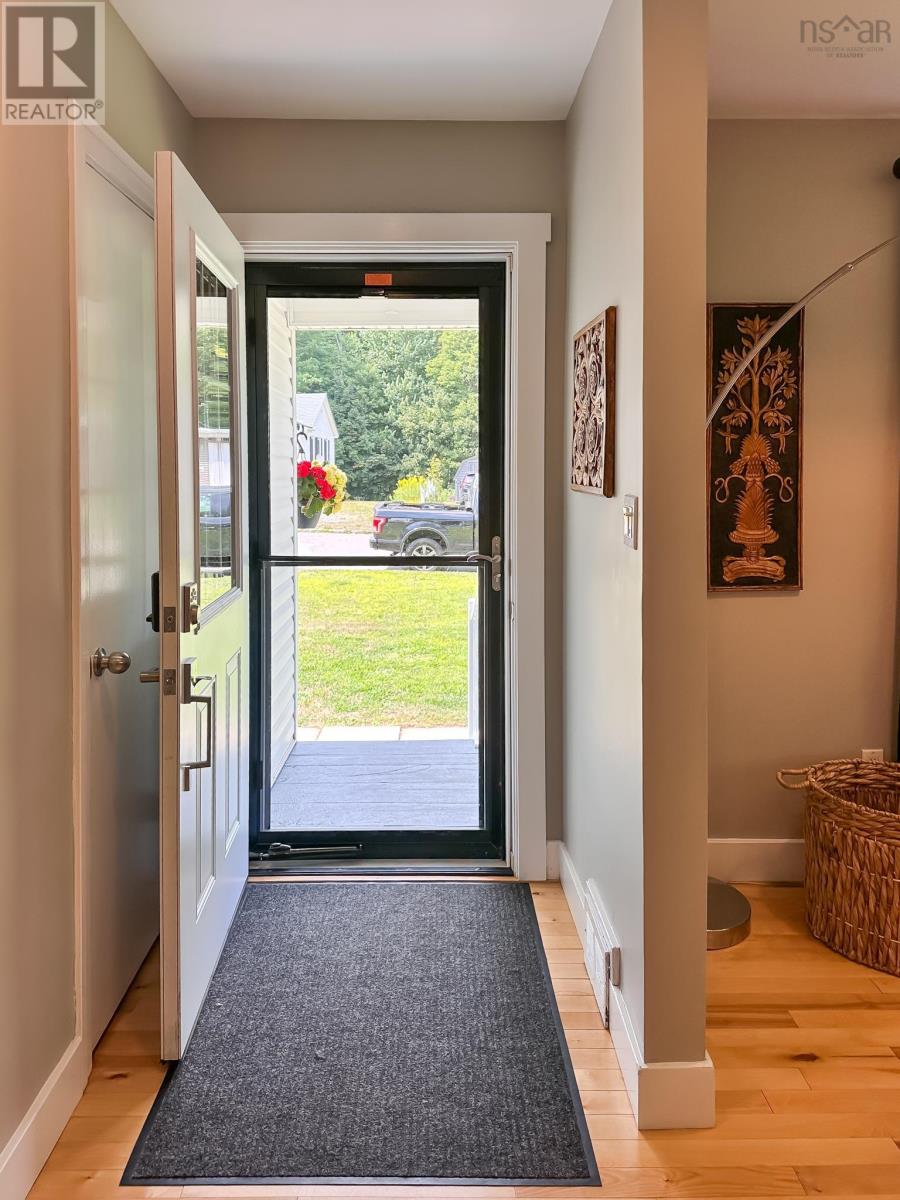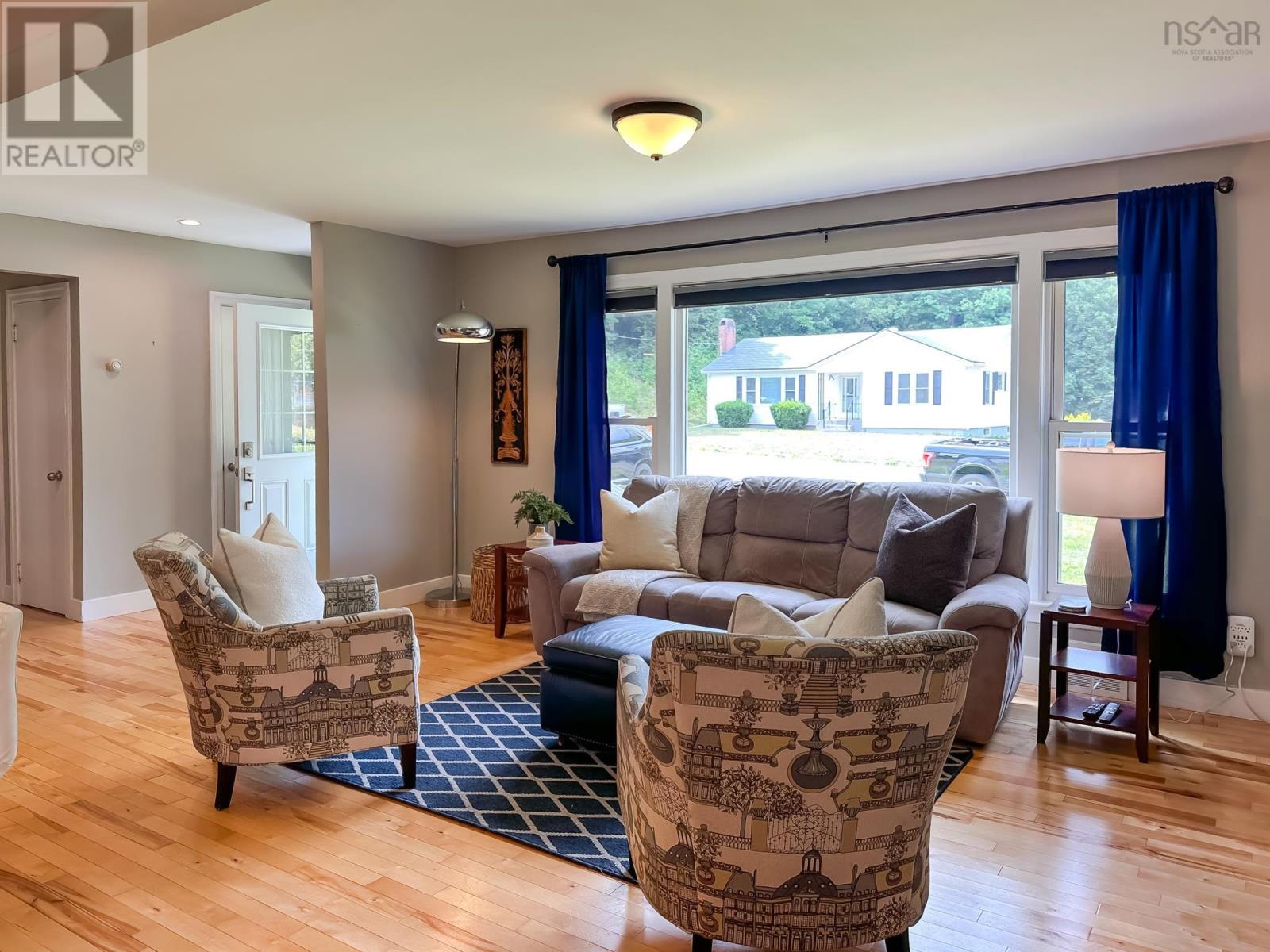3 Bedroom
2 Bathroom
1,400 ft2
Bungalow
Fireplace
Wall Unit, Heat Pump
Partially Landscaped
$385,000
This charming upgraded bungalow is ideally located in the heart of Kentville just minutes from local amenities and offering quick highway access for commuters. The main floor features a bright, open-concept layout that seamlessly connects the living room, dining area, and kitchen perfect for everyday living or entertaining. A cozy propane fireplace and hardwood floors add warmth and character, while the dining area opens to a spacious back deck with views of a generous backyard, offering plenty of space for children, pets, or gardening. The main level includes two comfortable bedrooms and a full bathroom. Downstairs, enjoy additional living space with a lovely family room, a third bedroom, a second full bathroom with shower, a laundry room, and a versatile workshop/storage area. Year-round comfort is ensured with energy-efficient ductless heat pumps on both levels. Recent upgrades include a new exterior door, fresh paint throughout the main living areas, added insulation in the attic and exterior walls, an HRV system with kitchen and bathroom exhaust, a vented microwave, updated flooring, baseboards, and paint on the lower level, new stair treads, a new French interior door, professional duct cleaning (April 2025), and a newly re-shingled carport. Whether you're searching for a fantastic starter home or the perfect place to downsize, this move-in-ready property offers outstanding value in a sought-after location. (id:60626)
Property Details
|
MLS® Number
|
202519267 |
|
Property Type
|
Single Family |
|
Community Name
|
Kentville |
|
Amenities Near By
|
Park, Playground, Public Transit, Shopping, Place Of Worship |
|
Community Features
|
Recreational Facilities, School Bus |
|
Equipment Type
|
Propane Tank, Other |
|
Rental Equipment Type
|
Propane Tank, Other |
|
Structure
|
Shed |
Building
|
Bathroom Total
|
2 |
|
Bedrooms Above Ground
|
2 |
|
Bedrooms Below Ground
|
1 |
|
Bedrooms Total
|
3 |
|
Appliances
|
Stove, Dishwasher, Dryer, Washer, Microwave Range Hood Combo, Refrigerator |
|
Architectural Style
|
Bungalow |
|
Constructed Date
|
1954 |
|
Construction Style Attachment
|
Detached |
|
Cooling Type
|
Wall Unit, Heat Pump |
|
Exterior Finish
|
Vinyl |
|
Fireplace Present
|
Yes |
|
Flooring Type
|
Ceramic Tile, Hardwood, Vinyl |
|
Foundation Type
|
Poured Concrete |
|
Stories Total
|
1 |
|
Size Interior
|
1,400 Ft2 |
|
Total Finished Area
|
1400 Sqft |
|
Type
|
House |
|
Utility Water
|
Municipal Water |
Parking
Land
|
Acreage
|
No |
|
Land Amenities
|
Park, Playground, Public Transit, Shopping, Place Of Worship |
|
Landscape Features
|
Partially Landscaped |
|
Sewer
|
Municipal Sewage System |
|
Size Irregular
|
0.5693 |
|
Size Total
|
0.5693 Ac |
|
Size Total Text
|
0.5693 Ac |
Rooms
| Level |
Type |
Length |
Width |
Dimensions |
|
Basement |
Family Room |
|
|
20.1 x 9.8 |
|
Basement |
Other |
|
|
9.2 x 11.8 (Bar) |
|
Basement |
Bath (# Pieces 1-6) |
|
|
8.9 x 4.11 |
|
Basement |
Laundry Room |
|
|
5.9 x 11.8 +jog |
|
Main Level |
Kitchen |
|
|
9.8 x 9.6 |
|
Main Level |
Dining Room |
|
|
9.5 x 9.1 |
|
Main Level |
Living Room |
|
|
12.7 x 17.9 |
|
Main Level |
Primary Bedroom |
|
|
10.6 x 11.3 |
|
Main Level |
Bedroom |
|
|
8.3 x 11.2 +jog |
|
Main Level |
Bath (# Pieces 1-6) |
|
|
8. x 6.6 |
|
Main Level |
Bedroom |
|
|
8.8 x 9.11 +jog |



















































