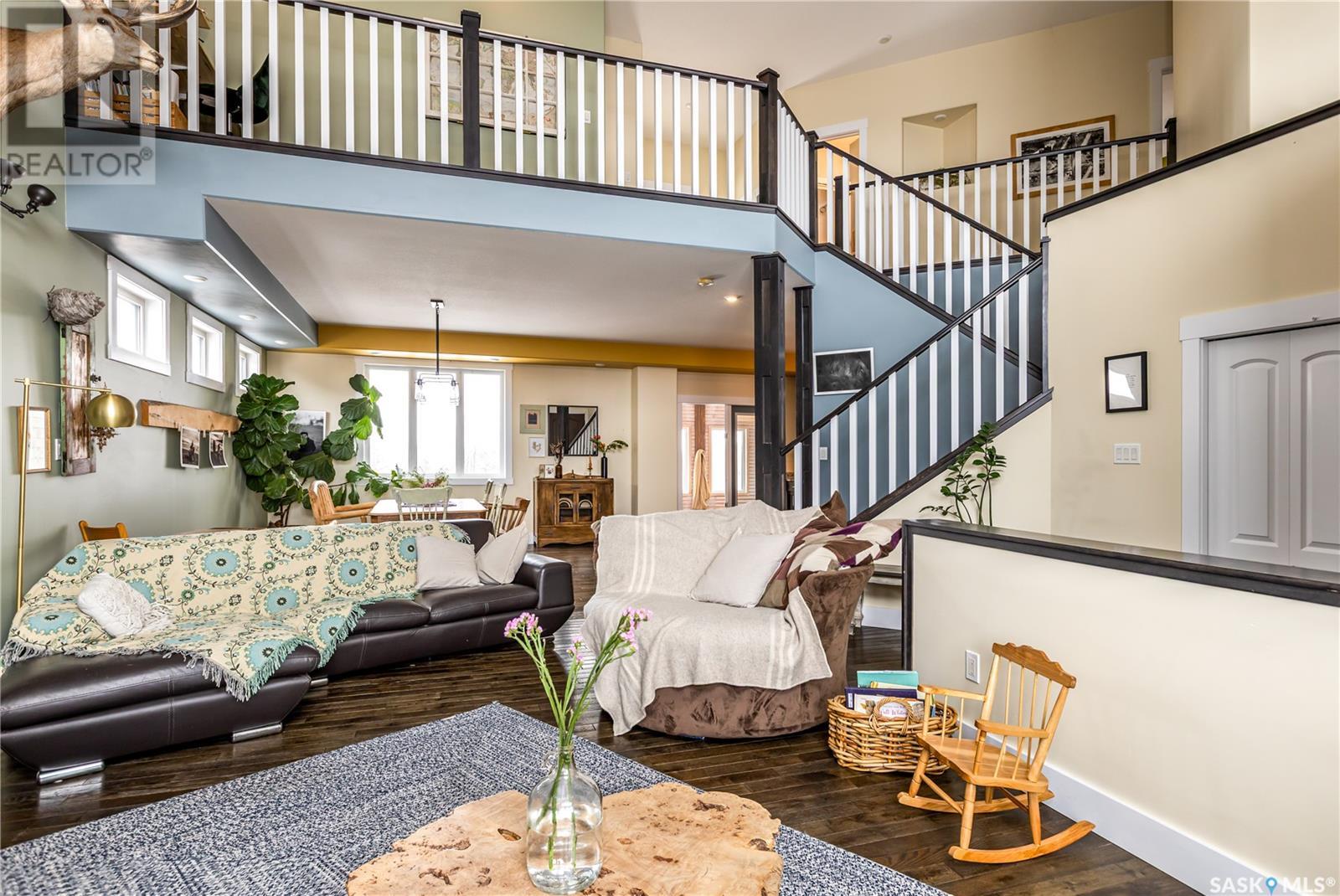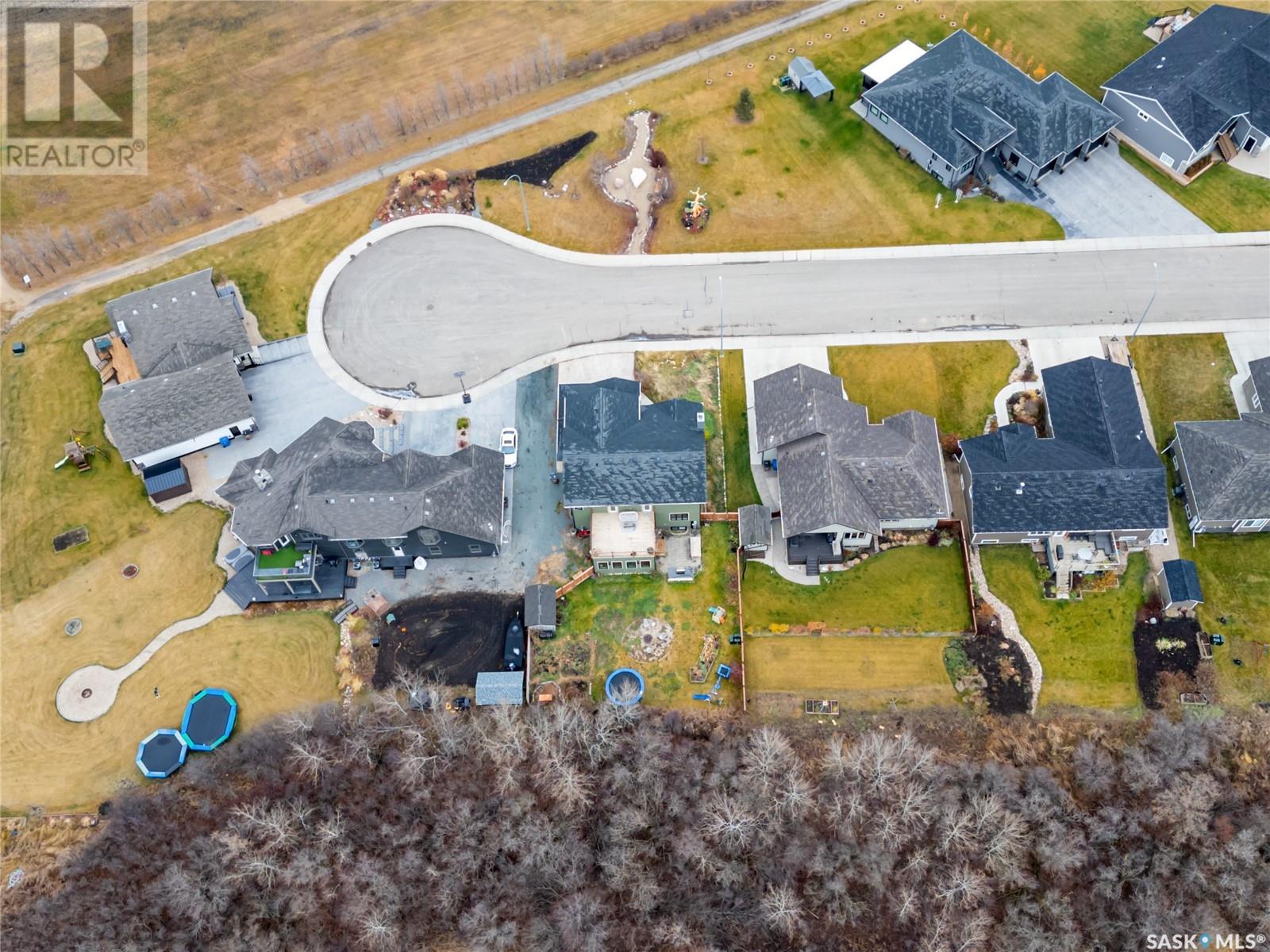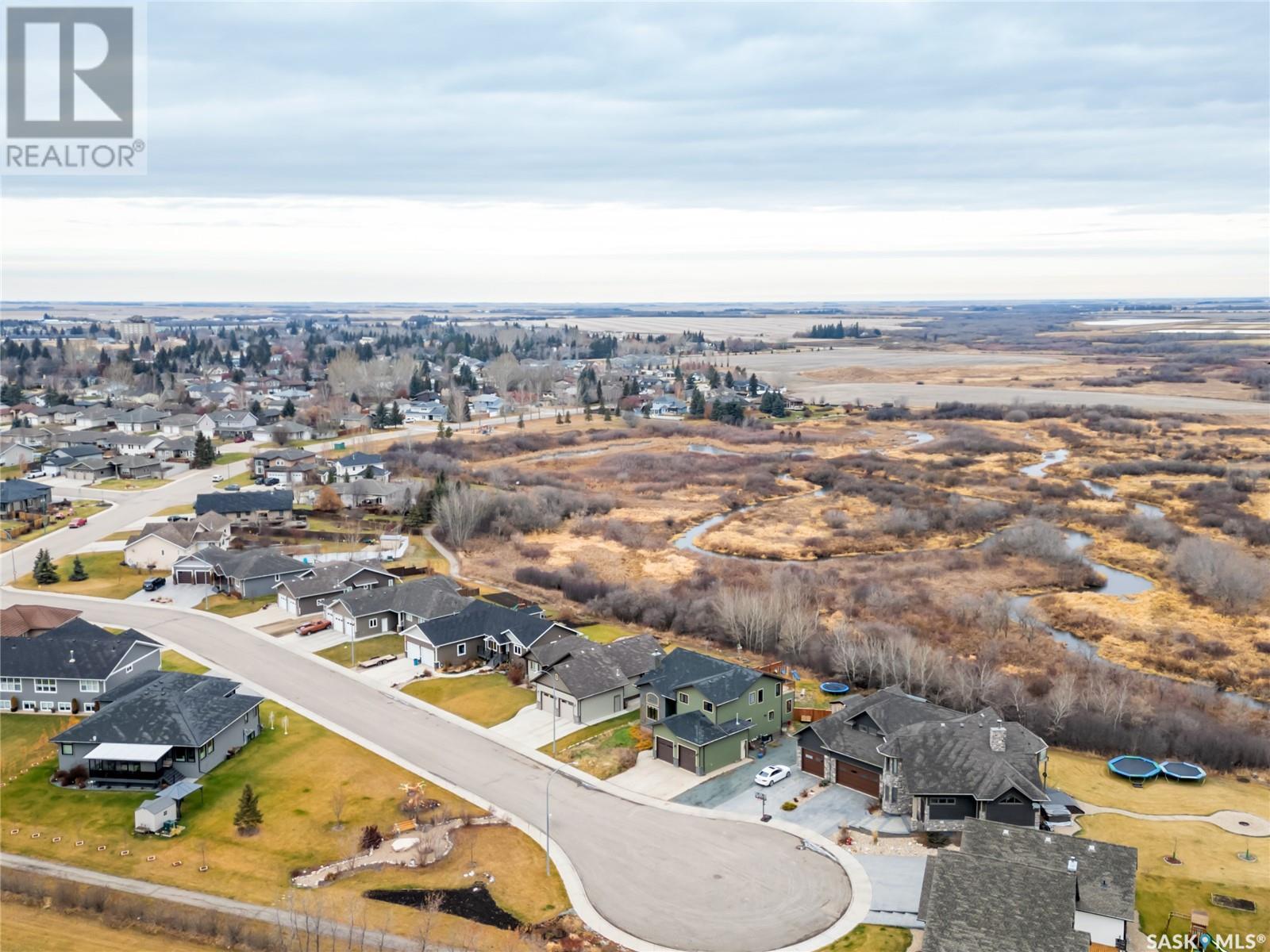4 Bedroom
4 Bathroom
2,630 ft2
2 Level
Fireplace
Central Air Conditioning, Air Exchanger
Forced Air
Lawn, Garden Area
$750,000
Without further ado! I present to you 12 Vickar Place a 2 storey luxury home with 2630 sq feet between upper, main and sunroom plus fully finished basement (ICF). Let’s start on main floor…so living room and dining room run in line with each other letting you decide how big you can make each one…kitchen is then tucked around the corner so when people do a quick pop by they don't need to be seeing what is going on! Off kitchen is laundry then access to garage, 2 pc bath, and the sunroom 20x16 it can really be anything I just call it that! Art room, kids area, office you call it what you like. Taking you upstairs is a grand staircase with 3 bedrooms up top, 4 pc ensuite, walk in closet, 4 pc main bath. Off master is access to the balcony that over looks the winding creek. Upper level there is a little nook that overlooks main living room (vaulted ceiling) it’s lovely. Basement is rec room, family room, bedroom, 3 pc bath and sauna room. Built in 2014 by well-known contractors with all the right things done. Garage is 24x26 attached with direct entry. Offered at $750,000. (id:60626)
Property Details
|
MLS® Number
|
SK000238 |
|
Property Type
|
Single Family |
|
Features
|
Cul-de-sac, Treed, Balcony, Double Width Or More Driveway, Sump Pump |
|
Structure
|
Patio(s) |
Building
|
Bathroom Total
|
4 |
|
Bedrooms Total
|
4 |
|
Appliances
|
Washer, Refrigerator, Dishwasher, Dryer, Microwave, Window Coverings, Garage Door Opener Remote(s), Hood Fan, Storage Shed, Stove |
|
Architectural Style
|
2 Level |
|
Basement Development
|
Finished |
|
Basement Type
|
Full (finished) |
|
Constructed Date
|
2014 |
|
Cooling Type
|
Central Air Conditioning, Air Exchanger |
|
Fireplace Fuel
|
Wood |
|
Fireplace Present
|
Yes |
|
Fireplace Type
|
Conventional |
|
Heating Fuel
|
Electric, Natural Gas |
|
Heating Type
|
Forced Air |
|
Stories Total
|
2 |
|
Size Interior
|
2,630 Ft2 |
|
Type
|
House |
Parking
|
Attached Garage
|
|
|
R V
|
|
|
Heated Garage
|
|
|
Parking Space(s)
|
4 |
Land
|
Acreage
|
No |
|
Fence Type
|
Fence |
|
Landscape Features
|
Lawn, Garden Area |
|
Size Frontage
|
73 Ft |
|
Size Irregular
|
73x100 |
|
Size Total Text
|
73x100 |
Rooms
| Level |
Type |
Length |
Width |
Dimensions |
|
Second Level |
Primary Bedroom |
15 ft |
14 ft |
15 ft x 14 ft |
|
Second Level |
4pc Ensuite Bath |
9 ft ,5 in |
8 ft |
9 ft ,5 in x 8 ft |
|
Second Level |
Bedroom |
10 ft ,11 in |
11 ft |
10 ft ,11 in x 11 ft |
|
Second Level |
Bedroom |
10 ft ,11 in |
10 ft ,11 in |
10 ft ,11 in x 10 ft ,11 in |
|
Second Level |
4pc Bathroom |
4 ft ,11 in |
|
4 ft ,11 in x Measurements not available |
|
Second Level |
Office |
11 ft ,1 in |
4 ft ,10 in |
11 ft ,1 in x 4 ft ,10 in |
|
Basement |
Family Room |
17 ft ,7 in |
14 ft ,6 in |
17 ft ,7 in x 14 ft ,6 in |
|
Basement |
Other |
17 ft ,8 in |
12 ft ,9 in |
17 ft ,8 in x 12 ft ,9 in |
|
Basement |
3pc Bathroom |
7 ft ,9 in |
8 ft ,10 in |
7 ft ,9 in x 8 ft ,10 in |
|
Basement |
Bedroom |
8 ft ,11 in |
12 ft ,11 in |
8 ft ,11 in x 12 ft ,11 in |
|
Basement |
Other |
|
|
Measurements not available |
|
Main Level |
Kitchen |
15 ft ,4 in |
20 ft ,8 in |
15 ft ,4 in x 20 ft ,8 in |
|
Main Level |
Dining Room |
12 ft ,11 in |
10 ft ,2 in |
12 ft ,11 in x 10 ft ,2 in |
|
Main Level |
Laundry Room |
7 ft ,1 in |
7 ft ,3 in |
7 ft ,1 in x 7 ft ,3 in |
|
Main Level |
2pc Bathroom |
4 ft ,11 in |
4 ft ,11 in |
4 ft ,11 in x 4 ft ,11 in |
|
Main Level |
Living Room |
12 ft ,10 in |
20 ft ,3 in |
12 ft ,10 in x 20 ft ,3 in |
|
Main Level |
Foyer |
5 ft |
5 ft ,3 in |
5 ft x 5 ft ,3 in |
|
Main Level |
Sunroom |
15 ft ,7 in |
19 ft ,4 in |
15 ft ,7 in x 19 ft ,4 in |













































