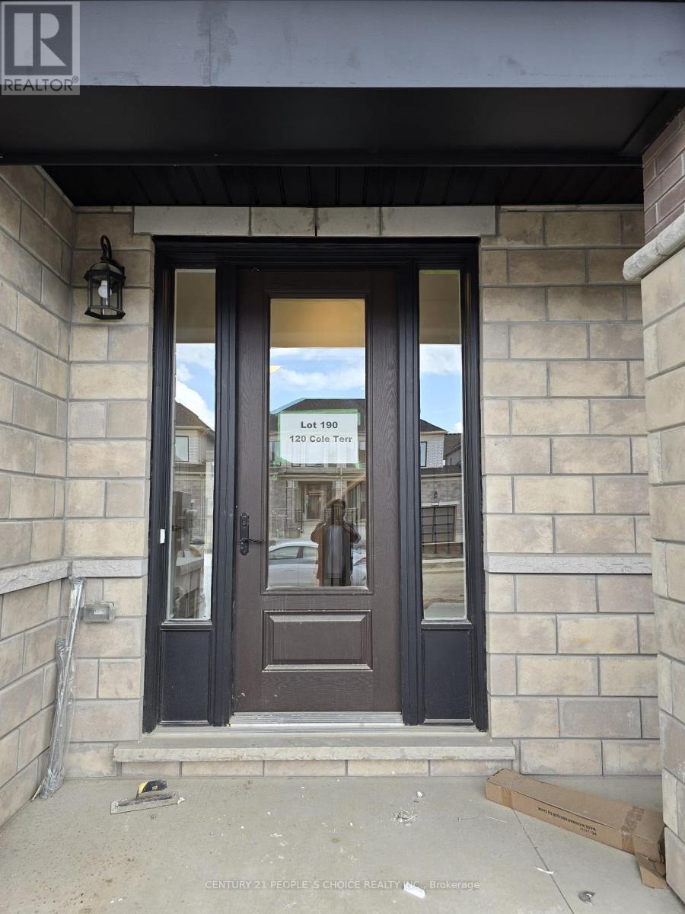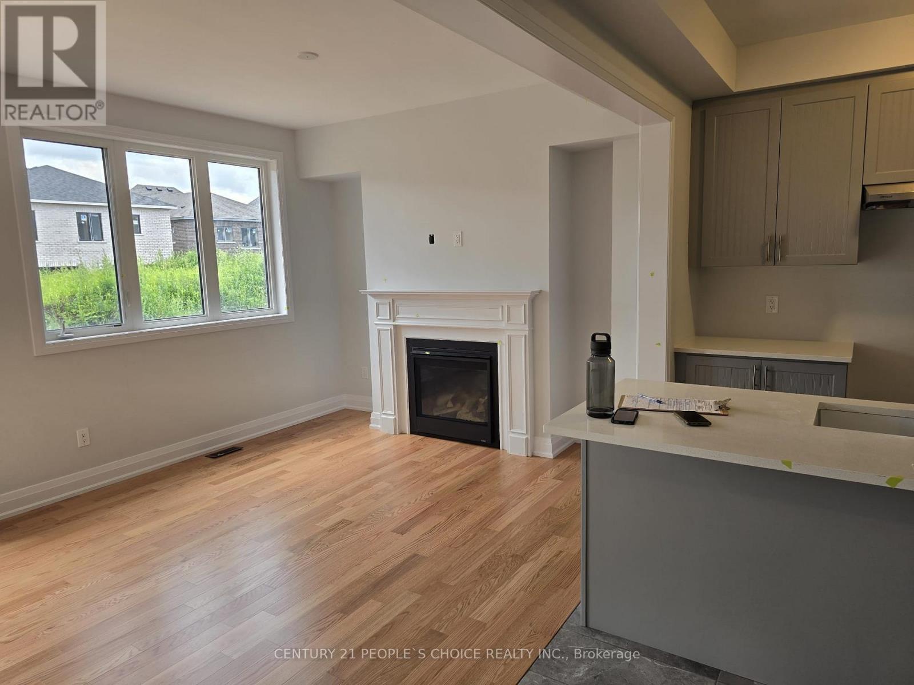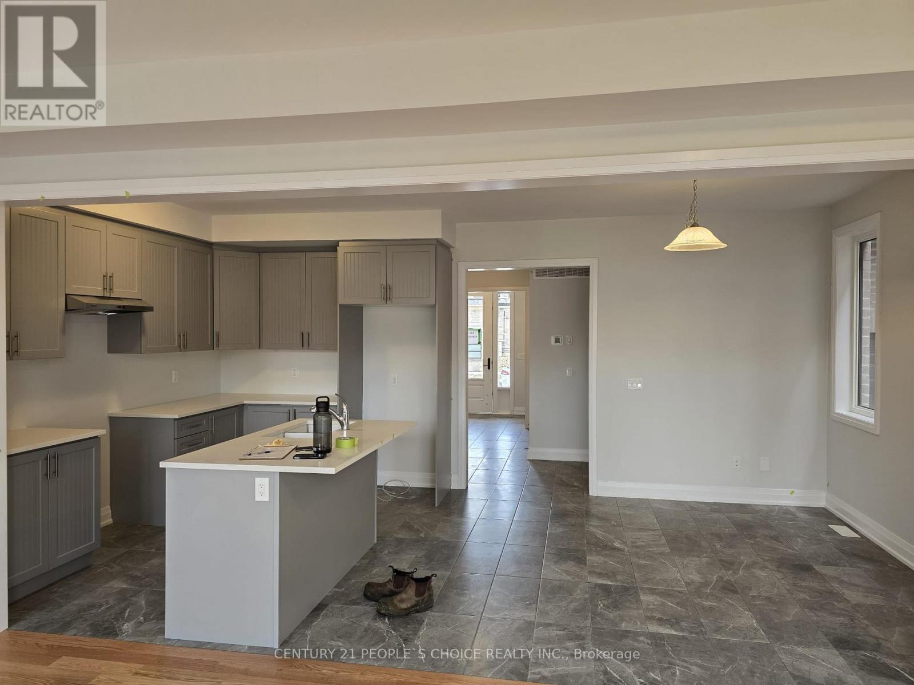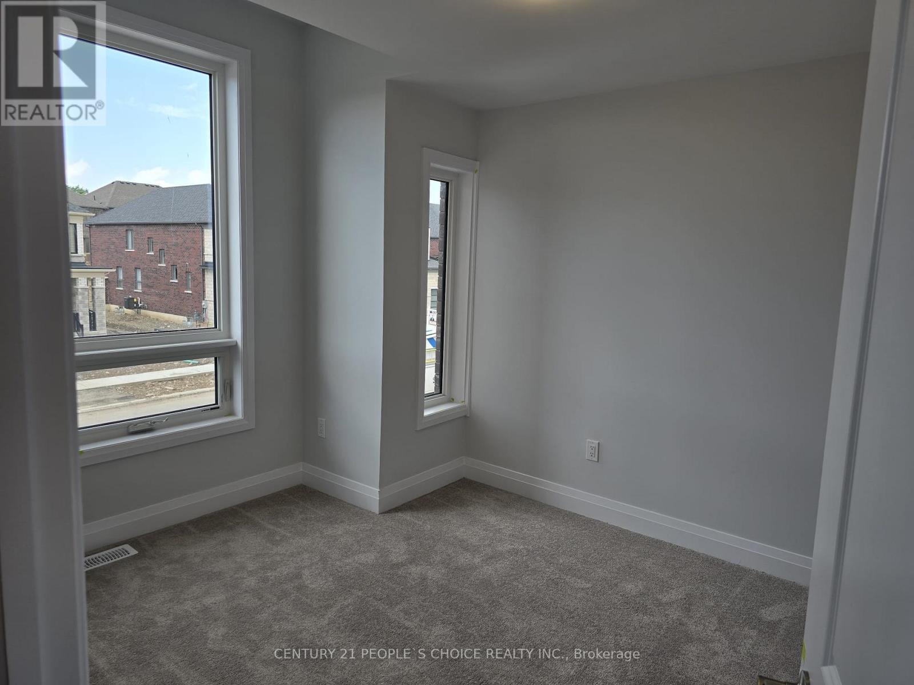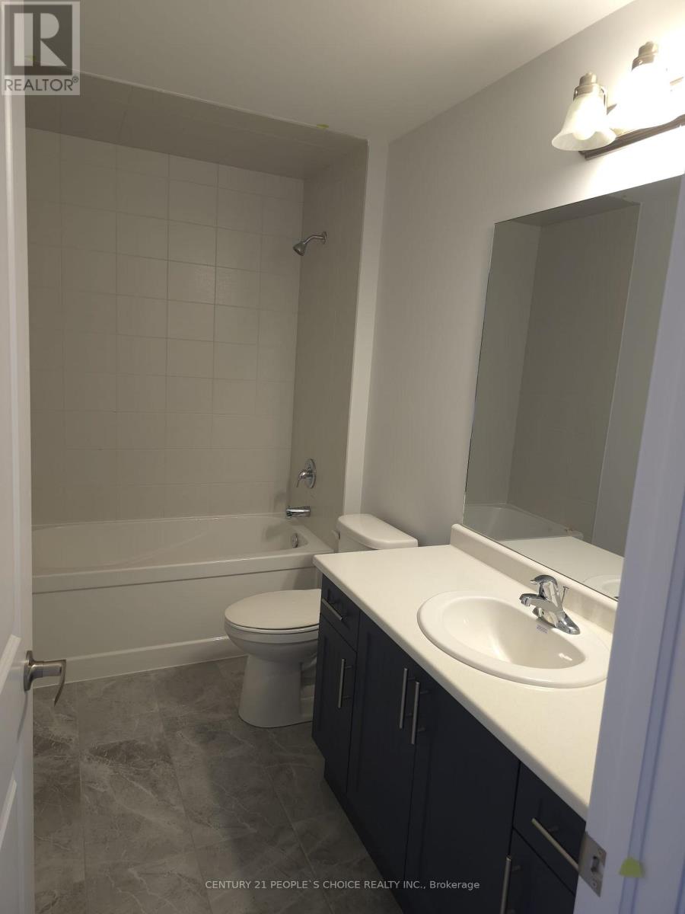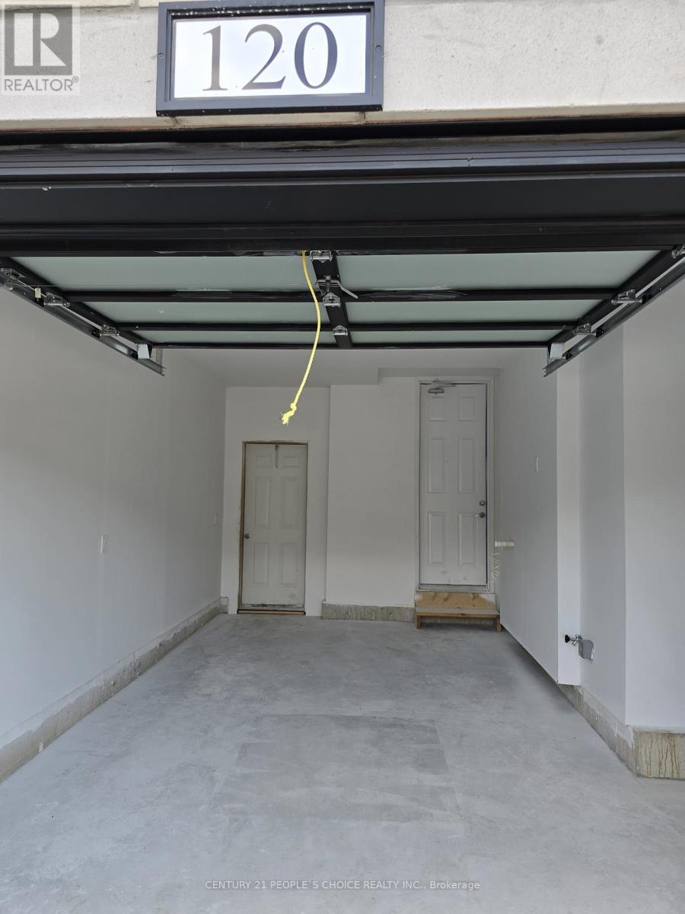3 Bedroom
3 Bathroom
1,500 - 2,000 ft2
Fireplace
Central Air Conditioning, Air Exchanger
Forced Air
$659,900
Stunning Nearly-New Townhouse in Highly Desirable Havelock Corners, Woodstock! Welcome to this beautifully upgraded 3-bedroom, 2.5-bathroom linked townhouse located in one of Woodstock's most sought-after neighborhoods Havelock Corners. This modern home offers a bright and spacious open-concept main floor featuring a cozy great room with fireplace, elegant dining area, and a gourmet kitchen complete with stainless steel appliances, quartz countertops, and extensive upgrades throughout. Enjoy the beauty of hardwood flooring on the main level and the convenience of second-floor laundry. Upstairs, the generous bedrooms offer plenty of space for relaxation and functionality. Situated in a prime location near parks, trails, transit, schools, shopping, This move-in ready home combines style, comfort, and location a must-see opportunity! (id:60626)
Property Details
|
MLS® Number
|
X12134971 |
|
Property Type
|
Single Family |
|
Community Name
|
Woodstock - North |
|
Amenities Near By
|
Schools |
|
Parking Space Total
|
2 |
|
View Type
|
View |
Building
|
Bathroom Total
|
3 |
|
Bedrooms Above Ground
|
3 |
|
Bedrooms Total
|
3 |
|
Age
|
0 To 5 Years |
|
Appliances
|
Dishwasher, Dryer, Stove, Washer, Refrigerator |
|
Basement Development
|
Unfinished |
|
Basement Type
|
N/a (unfinished) |
|
Construction Style Attachment
|
Attached |
|
Cooling Type
|
Central Air Conditioning, Air Exchanger |
|
Exterior Finish
|
Brick |
|
Fireplace Present
|
Yes |
|
Foundation Type
|
Poured Concrete |
|
Half Bath Total
|
1 |
|
Heating Fuel
|
Natural Gas |
|
Heating Type
|
Forced Air |
|
Stories Total
|
2 |
|
Size Interior
|
1,500 - 2,000 Ft2 |
|
Type
|
Row / Townhouse |
|
Utility Water
|
Municipal Water |
Parking
Land
|
Acreage
|
No |
|
Land Amenities
|
Schools |
|
Sewer
|
Sanitary Sewer |
|
Size Depth
|
124 Ft |
|
Size Frontage
|
25 Ft ,10 In |
|
Size Irregular
|
25.9 X 124 Ft |
|
Size Total Text
|
25.9 X 124 Ft|under 1/2 Acre |
Rooms
| Level |
Type |
Length |
Width |
Dimensions |
|
Second Level |
Primary Bedroom |
4.26 m |
4.75 m |
4.26 m x 4.75 m |
|
Second Level |
Bedroom 2 |
3.04 m |
3.04 m |
3.04 m x 3.04 m |
|
Second Level |
Bedroom 3 |
3.04 m |
3.53 m |
3.04 m x 3.53 m |
|
Second Level |
Laundry Room |
|
|
Measurements not available |
|
Main Level |
Great Room |
6.09 m |
3.35 m |
6.09 m x 3.35 m |
|
Main Level |
Dining Room |
3.53 m |
3.65 m |
3.53 m x 3.65 m |
|
Main Level |
Kitchen |
2.62 m |
3.53 m |
2.62 m x 3.53 m |
Utilities
|
Cable
|
Available |
|
Sewer
|
Available |


