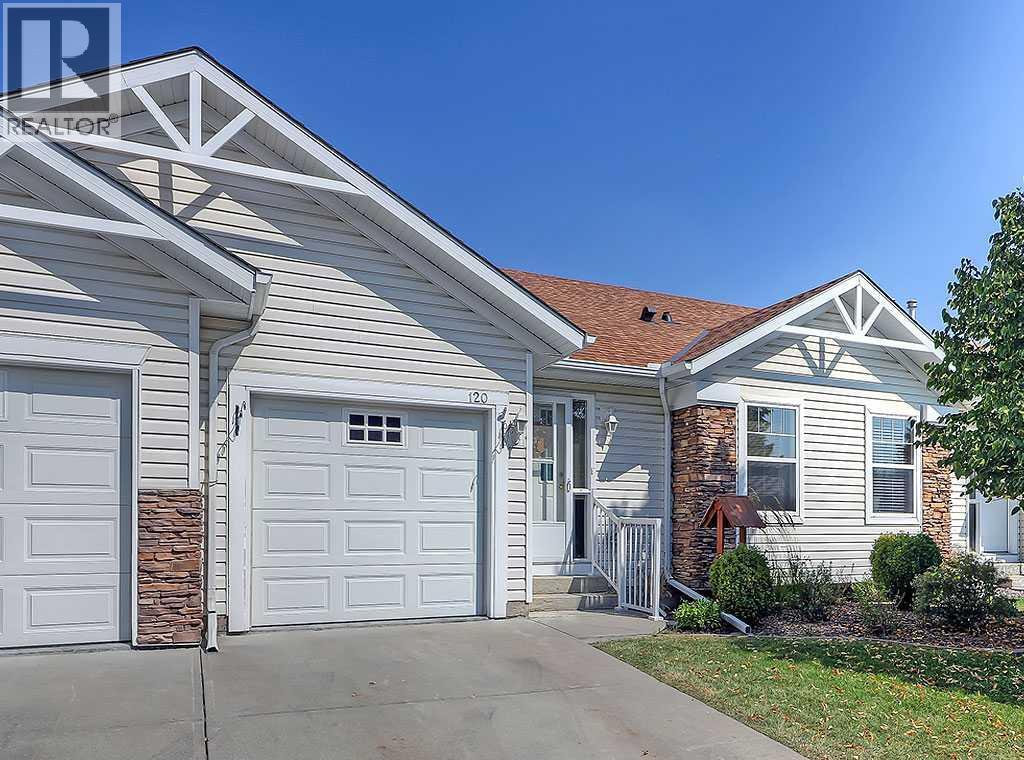120 Freeman Way Nw High River, Alberta T1V 1V4
$389,000Maintenance, Ground Maintenance, Reserve Fund Contributions
$260 Monthly
Maintenance, Ground Maintenance, Reserve Fund Contributions
$260 MonthlyWelcome Home! This open-concept floor plan offers stress-free living in a desirable adult community. As you enter, you’re greeted by a front den/bedroom that provides flexible space for guests or a home office. The kitchen flows seamlessly into the living room, featuring a cozy gas fireplace and access to the backyard with a deck and spacious yard.The primary bedroom is generous in size with ample closet space, and main floor laundry adds everyday convenience. The fully finished basement includes a large family room, an additional bedroom, a 3-piece bathroom, and plenty of storage.Located in a wonderful retirement community near the Highwood Golf & Country Club, this home offers comfort, convenience, and lifestyle. Call today to book your private showing! (id:60626)
Property Details
| MLS® Number | A2256015 |
| Property Type | Single Family |
| Community Features | Pets Allowed With Restrictions, Age Restrictions |
| Features | No Neighbours Behind, No Animal Home |
| Parking Space Total | 2 |
| Plan | 9912923 |
| Structure | Deck |
Building
| Bathroom Total | 2 |
| Bedrooms Above Ground | 1 |
| Bedrooms Below Ground | 1 |
| Bedrooms Total | 2 |
| Appliances | Refrigerator, Dishwasher, Stove, Window Coverings, Garage Door Opener, Washer/dryer Stack-up |
| Architectural Style | Bungalow |
| Basement Development | Finished |
| Basement Type | Full (finished) |
| Constructed Date | 1999 |
| Construction Material | Wood Frame |
| Construction Style Attachment | Attached |
| Cooling Type | None |
| Fireplace Present | Yes |
| Fireplace Total | 1 |
| Flooring Type | Carpeted, Laminate |
| Foundation Type | Poured Concrete |
| Stories Total | 1 |
| Size Interior | 900 Ft2 |
| Total Finished Area | 900 Sqft |
| Type | Row / Townhouse |
Parking
| Attached Garage | 1 |
Land
| Acreage | No |
| Fence Type | Partially Fenced |
| Landscape Features | Landscaped |
| Size Depth | 29.9 M |
| Size Frontage | 8.9 M |
| Size Irregular | 280.30 |
| Size Total | 280.3 M2|0-4,050 Sqft |
| Size Total Text | 280.3 M2|0-4,050 Sqft |
| Zoning Description | Tnd |
Rooms
| Level | Type | Length | Width | Dimensions |
|---|---|---|---|---|
| Basement | Bedroom | 11.67 Ft x 10.83 Ft | ||
| Basement | Recreational, Games Room | 15.50 Ft x 11.50 Ft | ||
| Basement | Storage | 15.58 Ft x 8.25 Ft | ||
| Basement | Workshop | 16.58 Ft x 11.50 Ft | ||
| Basement | 3pc Bathroom | Measurements not available | ||
| Main Level | Living Room | 18.00 Ft x 12.00 Ft | ||
| Main Level | Kitchen | 12.25 Ft x 10.92 Ft | ||
| Main Level | Primary Bedroom | 12.42 Ft x 11.33 Ft | ||
| Main Level | Den | 10.58 Ft x 9.50 Ft | ||
| Main Level | 4pc Bathroom | Measurements not available |
Contact Us
Contact us for more information


































