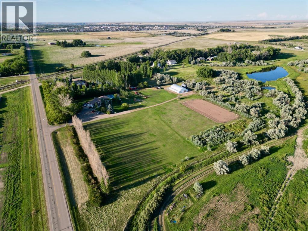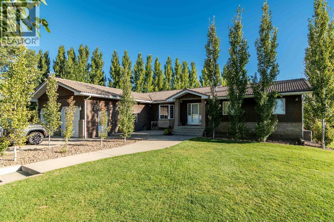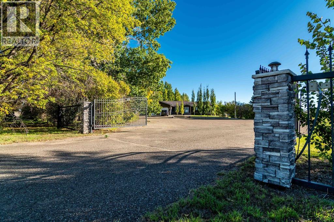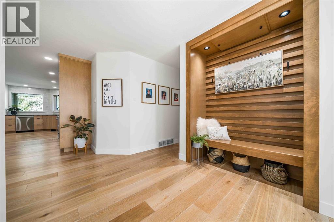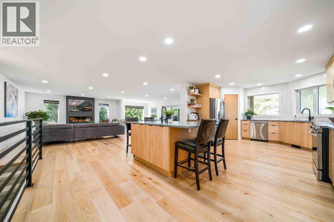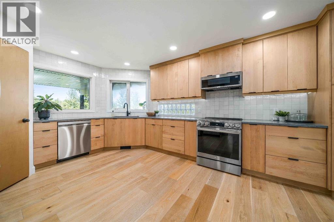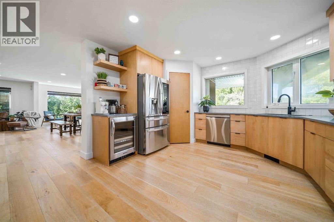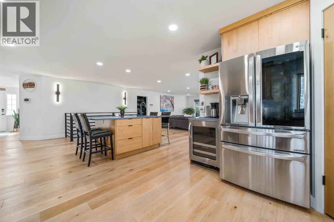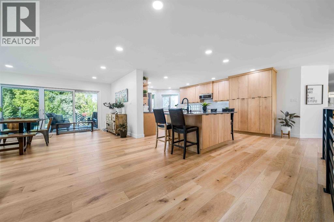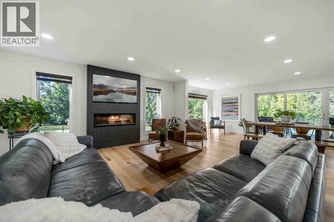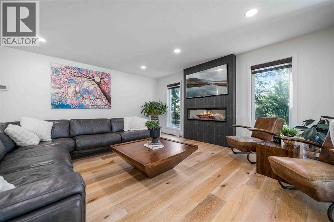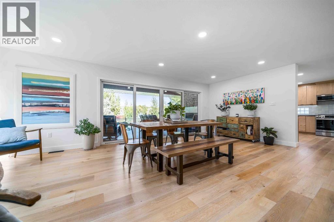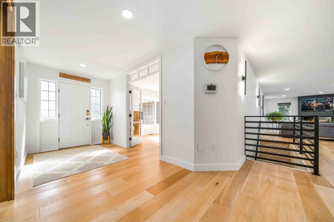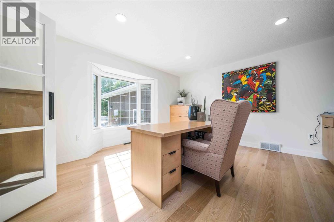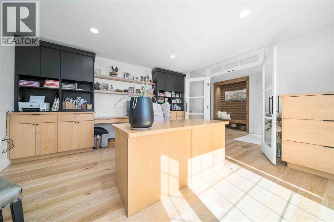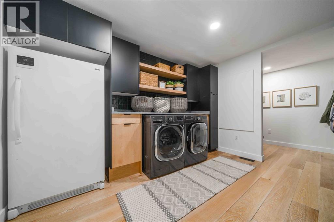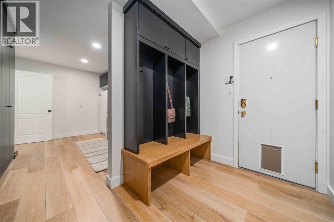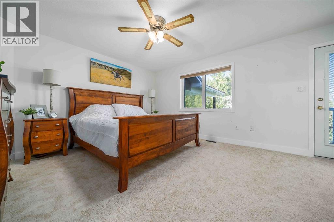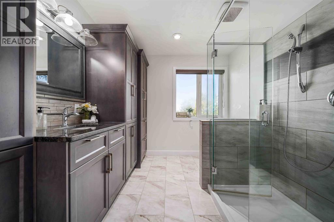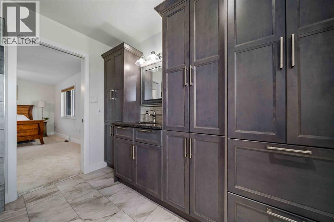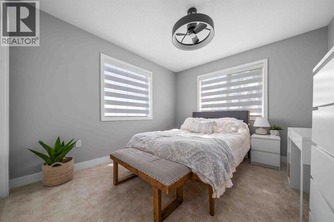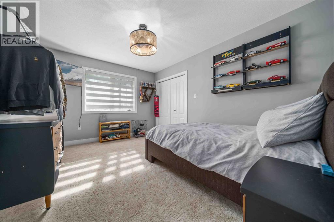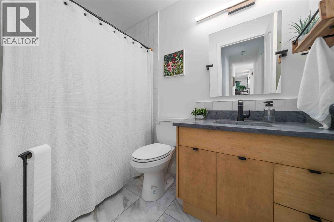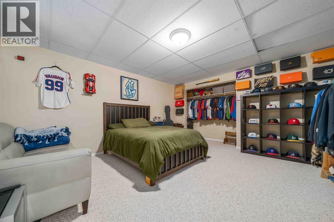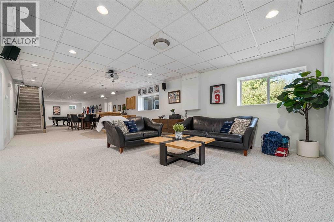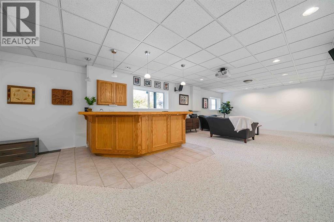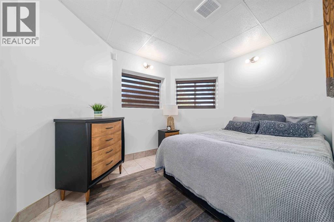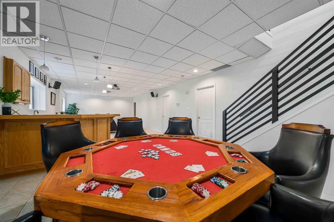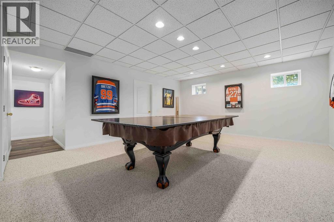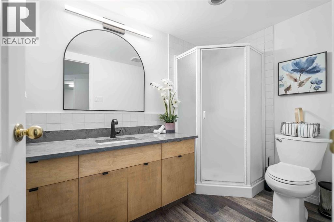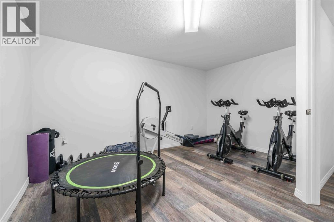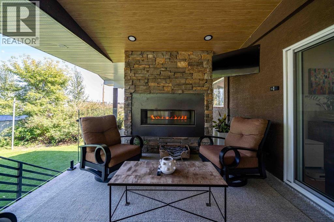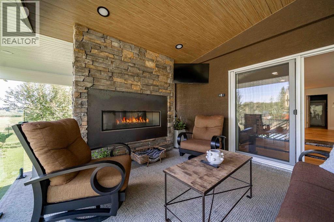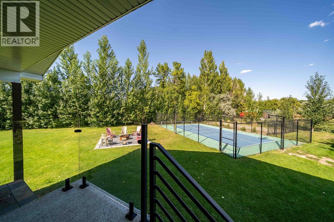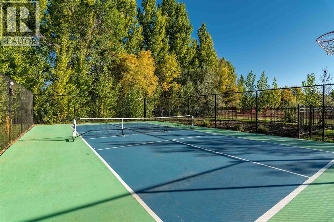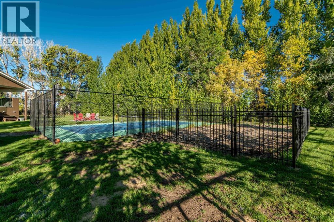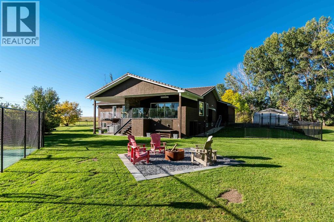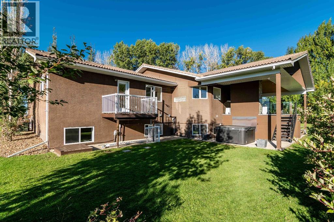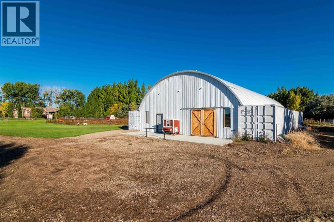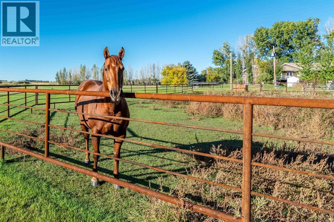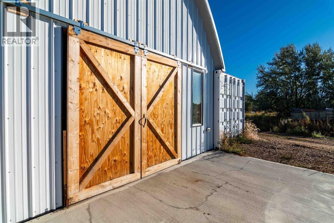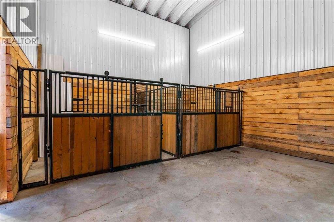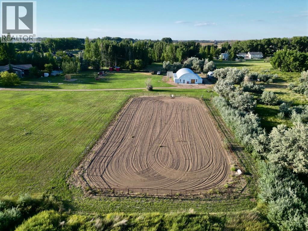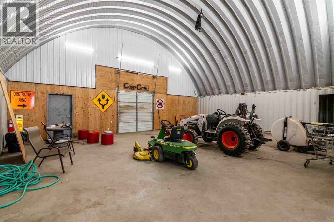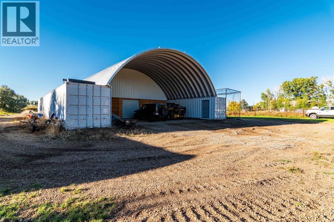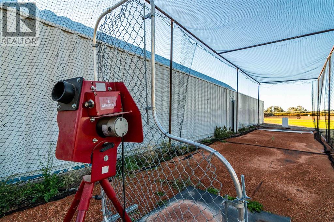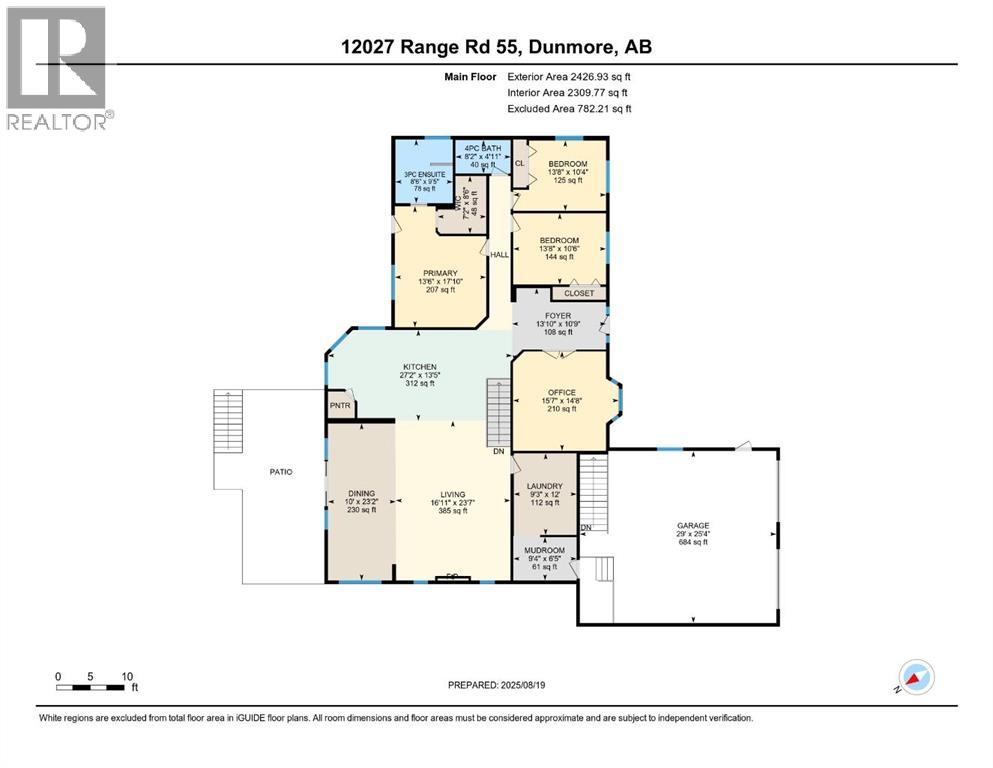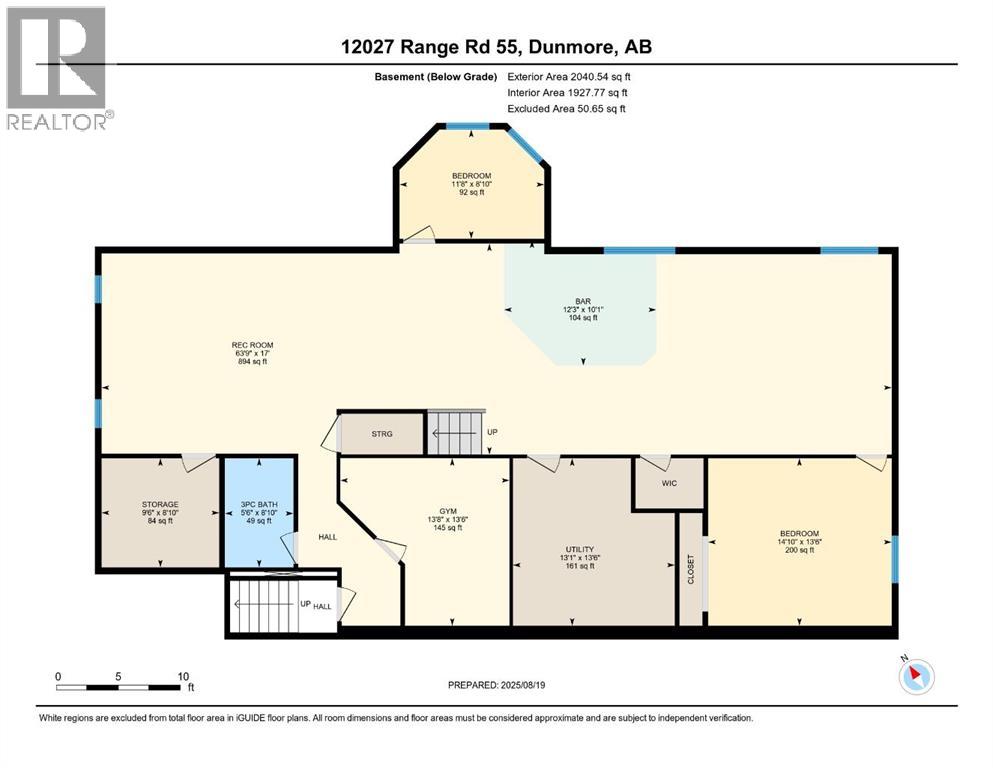4 Bedroom
3 Bathroom
2,426 ft2
Bungalow
Fireplace
Central Air Conditioning
Forced Air
Acreage
Garden Area, Landscaped, Lawn
$1,500,000
Welcome to 12027 Range Road 55—a gorgeous and extensive property offering nearly 14 acres of land paired with a beautifully renovated 2,426 sqft bungalow. With valuable features for a wide range of buyers, it’s a rare opportunity to enjoy country privacy just 1.7 km south of the city. A gated entrance, mature trees, and classic stucco with a clay tile roof and Gemstone lighting create stunning curb appeal, while the spacious driveway and double attached garage offer plenty of parking. Inside, the bright open-concept main floor features gorgeous hardwood floors, custom entry details, and a private office with built-ins. The sleek modern kitchen features quartz countertops, a large island with prep sink and seating, high-end appliances, pantry, coffee bar with bar fridge, and expansive windows overlooking the property. The living room, highlighted by an eye-catching electric fireplace, flows seamlessly into the dining area—part of a recent addition designed to provide extra space and function for gathering. Step outside to your covered 12x28 deck with gas fireplace, radiant heater and sweeping views. The Primary Suite offers a private deck, walk-in closet with organizers, and spa-like ensuite with tiled shower. Two additional bedrooms, a 4 pc bath, and a huge laundry/mudroom complete the main floor. The finished basement is perfect for entertaining, with a massive rec room, wet bar, gym, bedroom, den, bathroom, abundant storage, and garage access. Extensive 2021 updates include the main floor addition, new kitchen, laundry/office, flooring, and deck. The land is fully fenced with a large self-fed dugout, City Water through the Westside water co-op, SMRID domestic irrigation connections, and a fantastic well. Outdoor amenities include a 40x80 quonset/shop with 1,280 sqft storage addition, riding arena, batting cage, basketball/tennis court, animal pens and shelters with self-watering system, and plenty of space for hobby farming—with a 2nd SMRID connection for future e xpansion. With unmatched privacy, extensive upgrades, and unbeatable proximity to town, this property truly has it all. (id:60626)
Property Details
|
MLS® Number
|
A2249788 |
|
Property Type
|
Single Family |
|
Amenities Near By
|
Recreation Nearby, Shopping |
|
Features
|
Treed, French Door |
|
Structure
|
Workshop, Shed, Deck, See Remarks |
Building
|
Bathroom Total
|
3 |
|
Bedrooms Above Ground
|
3 |
|
Bedrooms Below Ground
|
1 |
|
Bedrooms Total
|
4 |
|
Appliances
|
Refrigerator, Dishwasher, Stove, Microwave, Washer & Dryer |
|
Architectural Style
|
Bungalow |
|
Basement Development
|
Finished |
|
Basement Type
|
Full (finished) |
|
Constructed Date
|
1994 |
|
Construction Style Attachment
|
Detached |
|
Cooling Type
|
Central Air Conditioning |
|
Exterior Finish
|
Stone, Stucco |
|
Fireplace Present
|
Yes |
|
Fireplace Total
|
2 |
|
Flooring Type
|
Carpeted, Hardwood |
|
Foundation Type
|
Poured Concrete |
|
Heating Type
|
Forced Air |
|
Stories Total
|
1 |
|
Size Interior
|
2,426 Ft2 |
|
Total Finished Area
|
2426 Sqft |
|
Type
|
House |
|
Utility Water
|
Well, See Remarks |
Parking
Land
|
Acreage
|
Yes |
|
Fence Type
|
Fence |
|
Land Amenities
|
Recreation Nearby, Shopping |
|
Landscape Features
|
Garden Area, Landscaped, Lawn |
|
Sewer
|
Septic Field, Septic Tank |
|
Size Irregular
|
13.98 |
|
Size Total
|
13.98 Ac|10 - 49 Acres |
|
Size Total Text
|
13.98 Ac|10 - 49 Acres |
|
Surface Water
|
Creek Or Stream |
|
Zoning Description
|
A1-idp, Agricultural District 1 |
Rooms
| Level |
Type |
Length |
Width |
Dimensions |
|
Basement |
3pc Bathroom |
|
|
8.83 Ft x 5.50 Ft |
|
Basement |
Other |
|
|
10.08 Ft x 12.25 Ft |
|
Basement |
Bedroom |
|
|
13.50 Ft x 14.83 Ft |
|
Basement |
Den |
|
|
8.83 Ft x 11.67 Ft |
|
Basement |
Exercise Room |
|
|
13.50 Ft x 14.83 Ft |
|
Basement |
Recreational, Games Room |
|
|
17.00 Ft x 63.75 Ft |
|
Basement |
Storage |
|
|
8.83 Ft x 9.50 Ft |
|
Basement |
Furnace |
|
|
13.50 Ft x 13.08 Ft |
|
Main Level |
3pc Bathroom |
|
|
8.50 Ft x 9.42 Ft |
|
Main Level |
4pc Bathroom |
|
|
8.17 Ft x 4.92 Ft |
|
Main Level |
Bedroom |
|
|
13.67 Ft x 10.33 Ft |
|
Main Level |
Bedroom |
|
|
13.67 Ft x 10.50 Ft |
|
Main Level |
Dining Room |
|
|
10.00 Ft x 23.17 Ft |
|
Main Level |
Foyer |
|
|
13.83 Ft x 10.75 Ft |
|
Main Level |
Kitchen |
|
|
27.17 Ft x 13.42 Ft |
|
Main Level |
Laundry Room |
|
|
9.25 Ft x 12.00 Ft |
|
Main Level |
Living Room |
|
|
16.92 Ft x 23.58 Ft |
|
Main Level |
Other |
|
|
9.33 Ft x 6.42 Ft |
|
Main Level |
Office |
|
|
15.58 Ft x 14.67 Ft |
|
Main Level |
Primary Bedroom |
|
|
13.50 Ft x 17.83 Ft |
|
Main Level |
Other |
|
|
7.17 Ft x 8.50 Ft |

