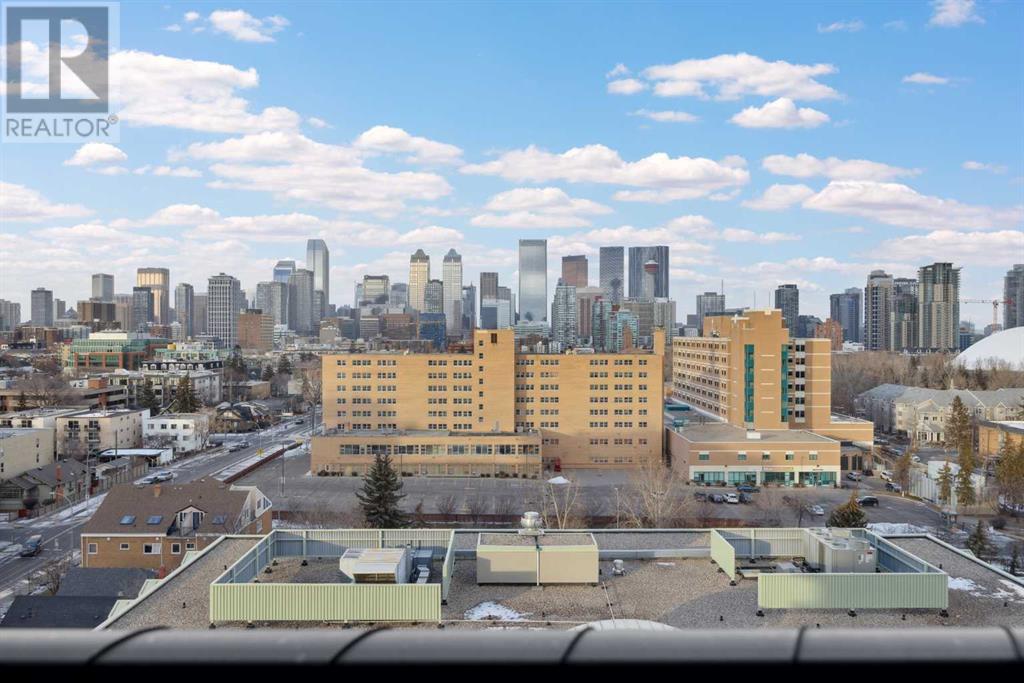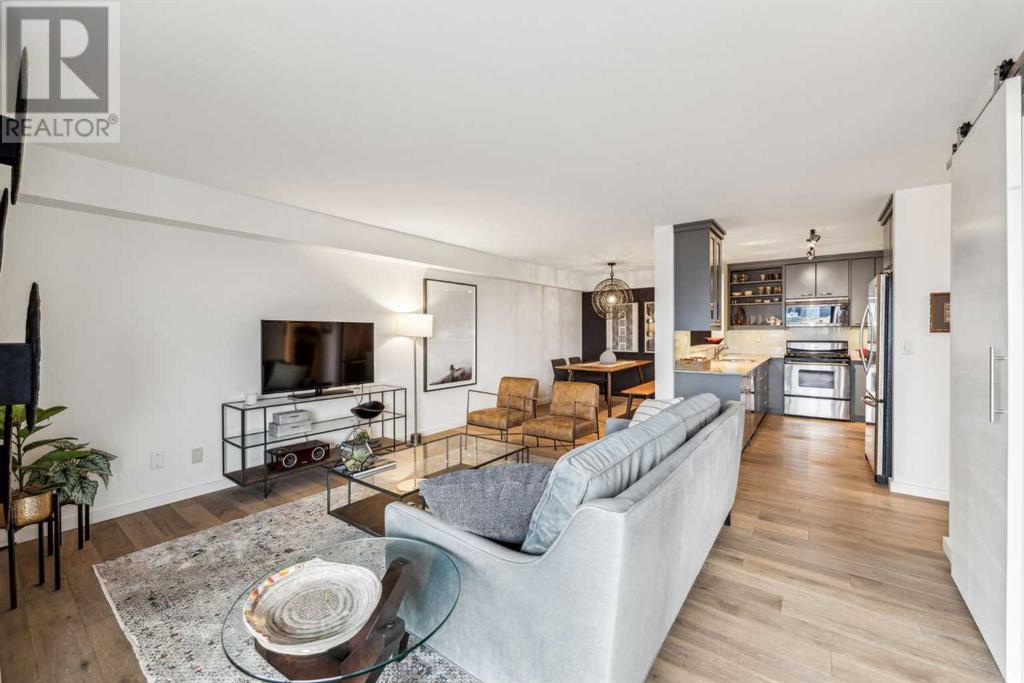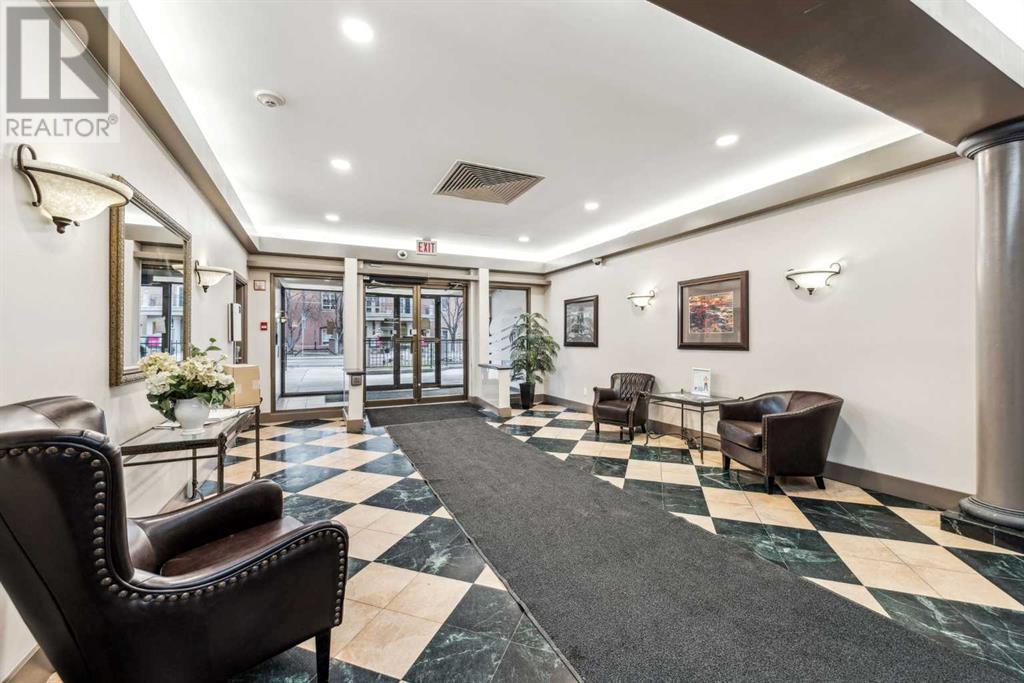1203, 225 25 Avenue Sw Calgary, Alberta T2S 2V2
$479,000Maintenance, Common Area Maintenance, Heat, Insurance, Parking, Property Management, Reserve Fund Contributions, Sewer, Waste Removal, Water
$687.47 Monthly
Maintenance, Common Area Maintenance, Heat, Insurance, Parking, Property Management, Reserve Fund Contributions, Sewer, Waste Removal, Water
$687.47 MonthlyStep into refined inner-city living with this beautifully redesigned 2-bedroom, 2-bathroom home perched on the 12th floor of the sought-after Riverscape Condominiums. Offering nearly 1,000 sq. ft. of curated living space, this residence captures sweeping 180° downtown skyline views from an expansive 18-foot balcony, while showcasing elegant design, high-end finishes, and the best of Mission living. Inside, the bright, open-concept layout is anchored by warm, organic tones, luxury wide plank oak flooring, and abundant natural light from the large windows. The modern kitchen is both functional and stylish, featuring granite countertops and custom built-ins, creating the perfect setting for hosting and everyday living. The spacious living room flows effortlessly to your private balcony, offering an unbeatable outdoor extension of your living space with breathtaking views of Calgary’s skyline. The primary suite is a tranquil retreat with double closets and a spa-inspired ensuite featuring slate tilework, and designer lighting. The second bedroom is flexible and functional—ideal as a guest room, home office, or den—with a built-in Murphy bed for added versatility. A stylish 4-piece main bathroom with a deep soaker tub completes the home’s layout. Additional highlights include custom cabinetry and storage solutions throughout, luxury lighting, a dedicated in-suite laundry and storage room, and underground heated parking with an additional storage locker. Riverscape residents enjoy access to a fitness center and landscaped courtyard gardens, and benefit from professional management and a strong reserve fund.. Located just steps from the Elbow River pathway, 4th Street’s vibrant shops and restaurants, Repsol Centre, Stampede Park, and downtown, this is a rare opportunity to own a stylishly upgraded, move-in-ready home in one of Calgary’s most dynamic and walkable communities. (id:60626)
Property Details
| MLS® Number | A2219764 |
| Property Type | Single Family |
| Community Name | Mission |
| Amenities Near By | Park, Shopping |
| Community Features | Pets Allowed With Restrictions |
| Features | Parking |
| Parking Space Total | 1 |
| Plan | 8410915 |
Building
| Bathroom Total | 2 |
| Bedrooms Above Ground | 2 |
| Bedrooms Total | 2 |
| Amenities | Exercise Centre |
| Appliances | Washer, Refrigerator, Range - Electric, Dishwasher, Dryer, Microwave Range Hood Combo, Garage Door Opener |
| Constructed Date | 1984 |
| Construction Material | Poured Concrete |
| Construction Style Attachment | Attached |
| Cooling Type | None |
| Exterior Finish | Brick, Concrete |
| Flooring Type | Laminate, Tile |
| Heating Type | Baseboard Heaters |
| Stories Total | 12 |
| Size Interior | 970 Ft2 |
| Total Finished Area | 970.35 Sqft |
| Type | Apartment |
Parking
| Underground |
Land
| Acreage | No |
| Land Amenities | Park, Shopping |
| Size Total Text | Unknown |
| Zoning Description | M-h2 |
Rooms
| Level | Type | Length | Width | Dimensions |
|---|---|---|---|---|
| Main Level | 3pc Bathroom | 4.83 M x 7.67 M | ||
| Main Level | 4pc Bathroom | 5.00 M x 7.67 M | ||
| Main Level | Bedroom | 12.42 M x 9.42 M | ||
| Main Level | Dining Room | 10.75 M x 8.33 M | ||
| Main Level | Kitchen | 11.75 M x 7.83 M | ||
| Main Level | Laundry Room | 5.92 M x 6.58 M | ||
| Main Level | Living Room | 16.00 M x 14.75 M | ||
| Main Level | Primary Bedroom | 16.00 M x 11.33 M |
Contact Us
Contact us for more information

































