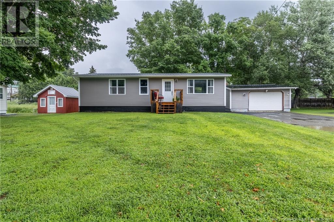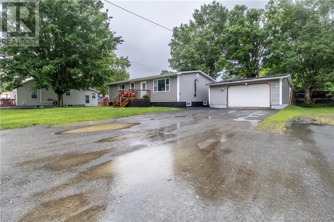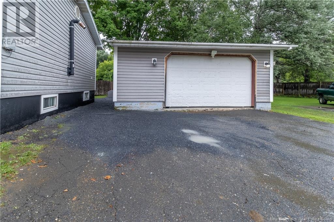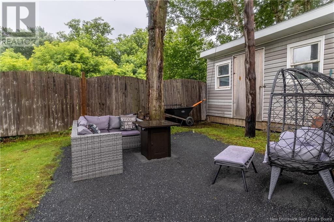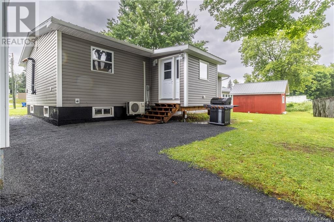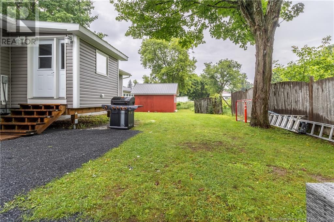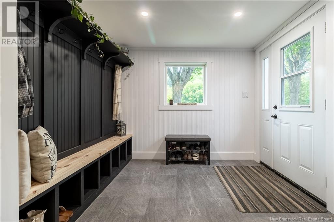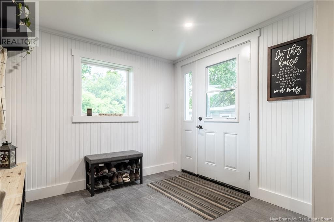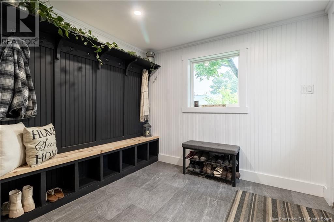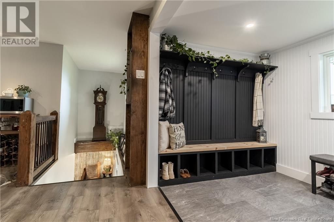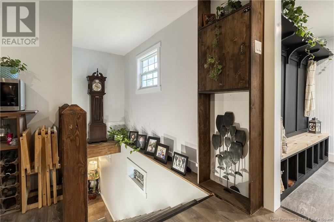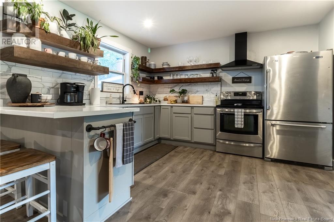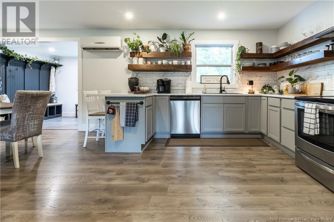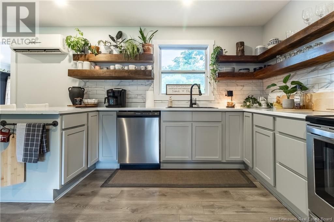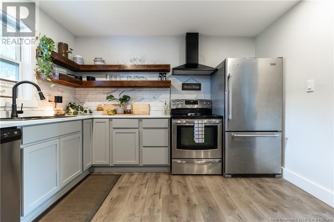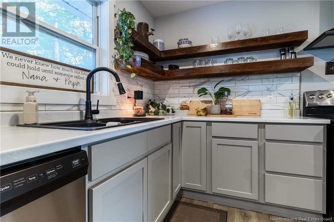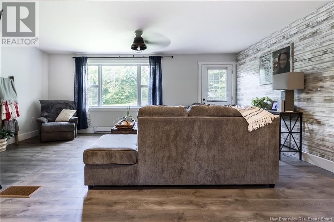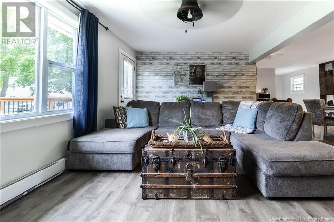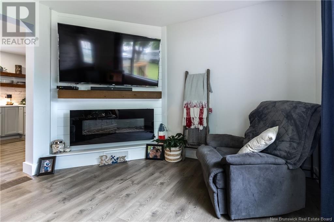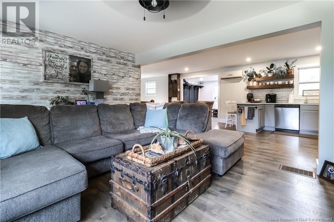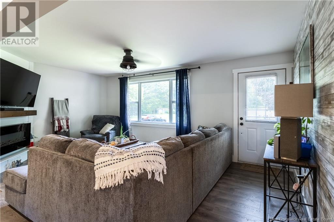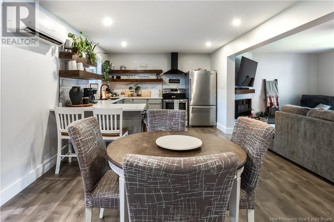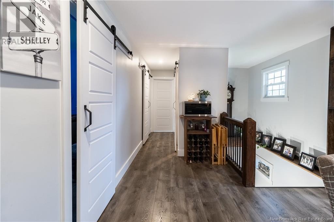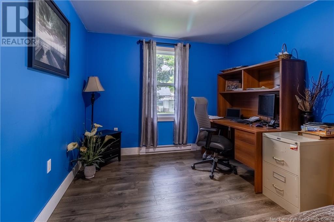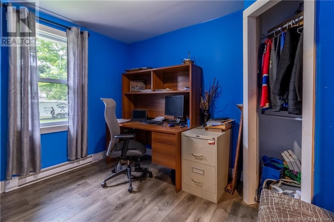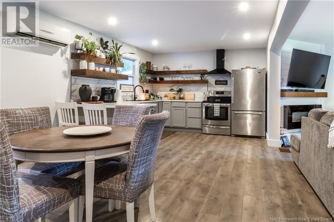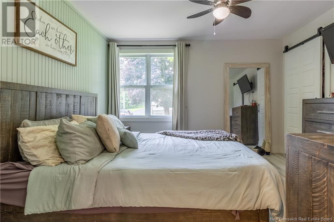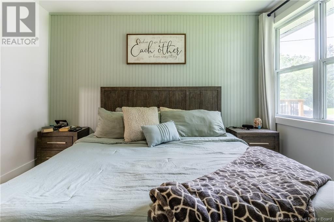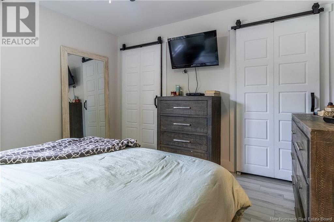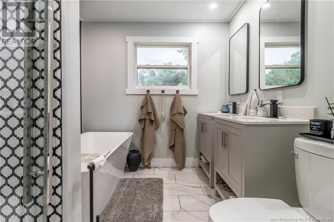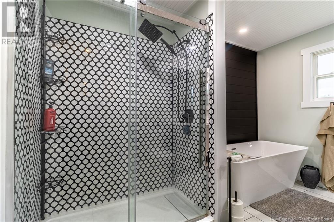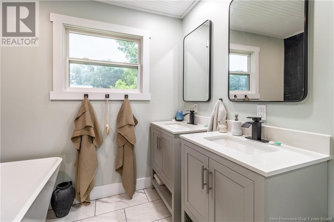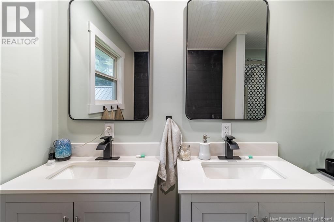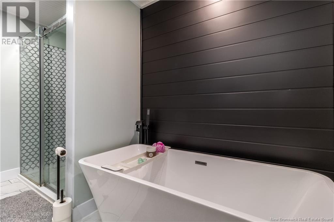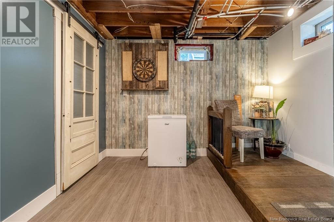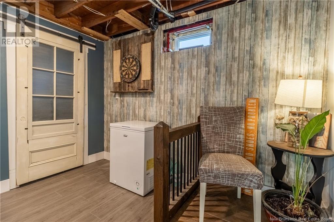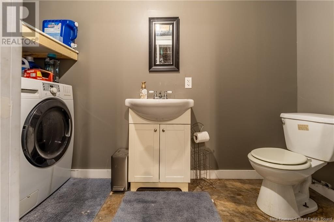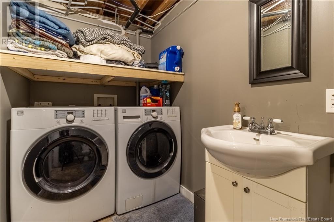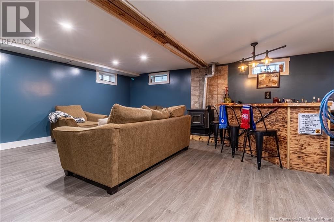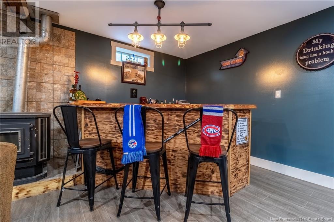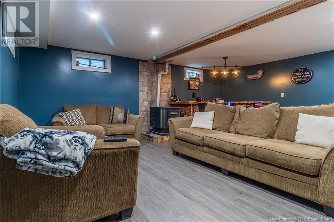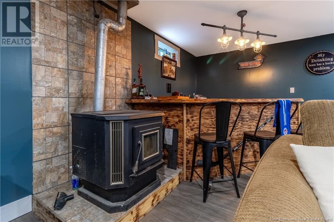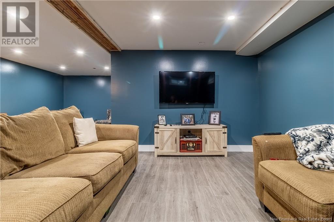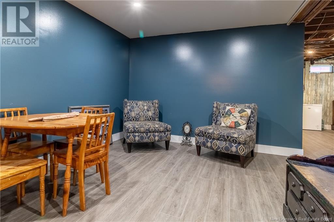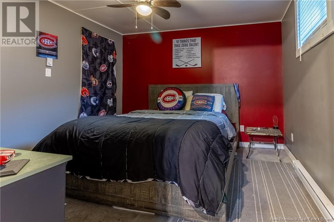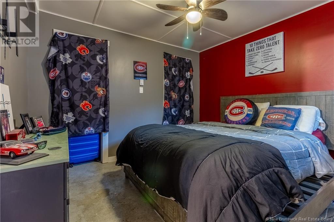3 Bedroom
2 Bathroom
1,162 ft2
Bungalow
Heat Pump
Baseboard Heaters, Heat Pump, Stove
Landscaped
$319,900
This beautifully renovated 3-bedroom, 1.5-bath bungalow is located right in the heart of Woodstock. Step through the brand new mudroom addition and into the bright, open concept kitchen, dining, and living areas tastefully updated and perfect for modern living. Just off the kitchen and dining area is a spacious walk-in pantry with plenty of room for larger appliances and extra storage. The main level features the primary bedroom, a second bedroom, and a stunning, newly renovated full bath complete with a walk-in shower, double vanity, and a luxurious soaker tub. Downstairs, youll find the third bedroom, a convenient half bath and laundry area, a cozy family room, and a built in bar providing an ideal setup for entertaining or relaxing. This home has seen significant upgrades over the years, including a brand-new roof, fully rebuilt in July 2025 stripped down to the rafters and redone with new OSB sheathing and durable steel. A brand-new front deck which adds even more curb appeal. Close to all town amenities, this move-in-ready home offers comfort, style, and convenience making it ready for its new owners! (id:60626)
Property Details
|
MLS® Number
|
NB123762 |
|
Property Type
|
Single Family |
|
Neigbourhood
|
Woodstock Parish |
|
Features
|
Balcony/deck/patio |
|
Structure
|
Shed |
Building
|
Bathroom Total
|
2 |
|
Bedrooms Above Ground
|
2 |
|
Bedrooms Below Ground
|
1 |
|
Bedrooms Total
|
3 |
|
Architectural Style
|
Bungalow |
|
Constructed Date
|
1971 |
|
Cooling Type
|
Heat Pump |
|
Exterior Finish
|
Vinyl |
|
Flooring Type
|
Ceramic, Laminate, Tile, Vinyl |
|
Foundation Type
|
Concrete |
|
Half Bath Total
|
1 |
|
Heating Fuel
|
Electric, Pellet |
|
Heating Type
|
Baseboard Heaters, Heat Pump, Stove |
|
Stories Total
|
1 |
|
Size Interior
|
1,162 Ft2 |
|
Total Finished Area
|
2132 Sqft |
|
Type
|
House |
|
Utility Water
|
Municipal Water |
Parking
Land
|
Access Type
|
Year-round Access |
|
Acreage
|
No |
|
Landscape Features
|
Landscaped |
|
Sewer
|
Municipal Sewage System |
|
Size Irregular
|
880 |
|
Size Total
|
880 M2 |
|
Size Total Text
|
880 M2 |
Rooms
| Level |
Type |
Length |
Width |
Dimensions |
|
Basement |
2pc Bathroom |
|
|
4'10'' x 10'8'' |
|
Basement |
Recreation Room |
|
|
28'3'' x 21'8'' |
|
Basement |
Bedroom |
|
|
11'1'' x 10'8'' |
|
Main Level |
Foyer |
|
|
9'0'' x 7'3'' |
|
Main Level |
Dining Room |
|
|
9'11'' x 11'5'' |
|
Main Level |
5pc Bathroom |
|
|
8'0'' x 11'7'' |
|
Main Level |
Living Room |
|
|
18'8'' x 11'4'' |
|
Main Level |
Bedroom |
|
|
9'10'' x 11'6'' |
|
Main Level |
Primary Bedroom |
|
|
12'2'' x 11'5'' |
|
Main Level |
Kitchen |
|
|
18'11'' x 11'5'' |

