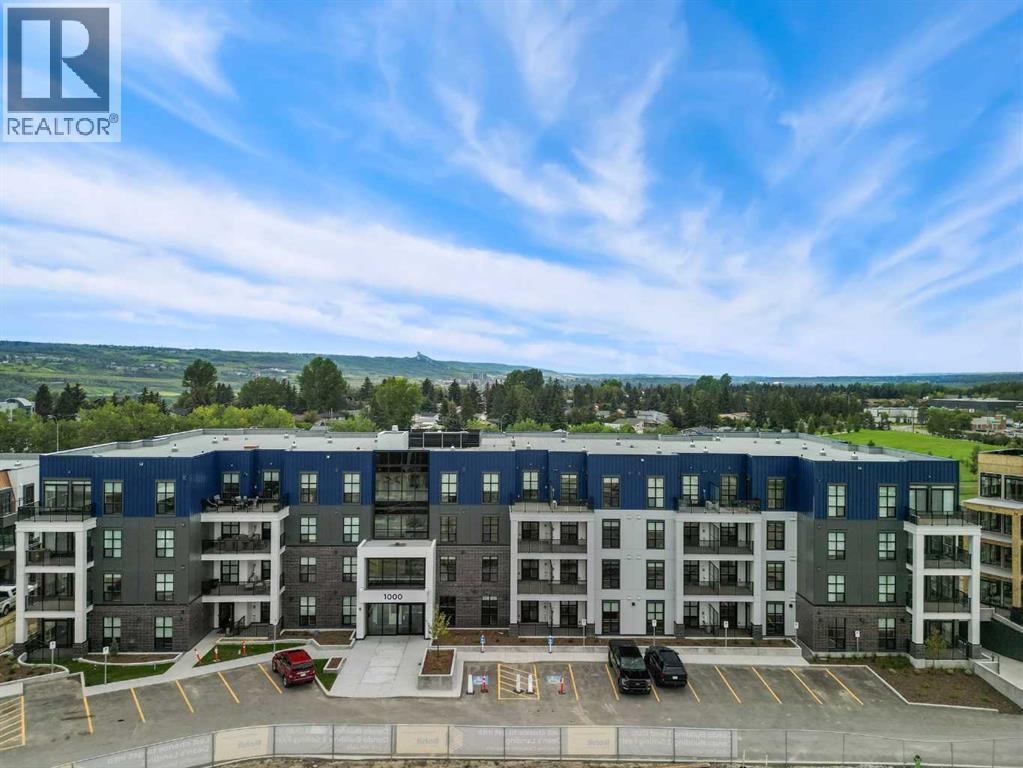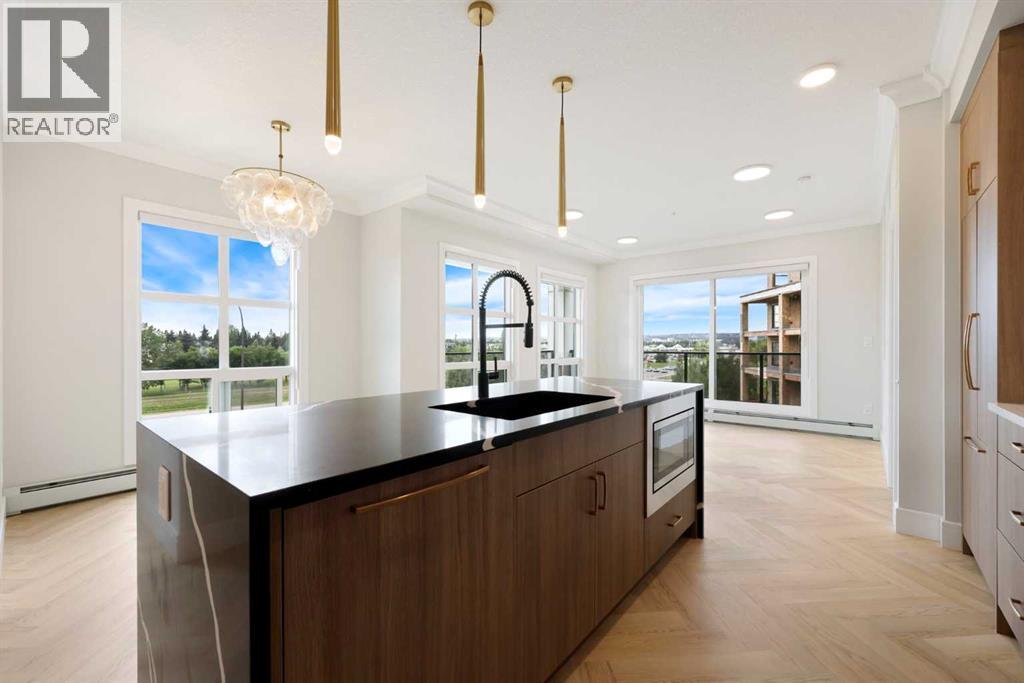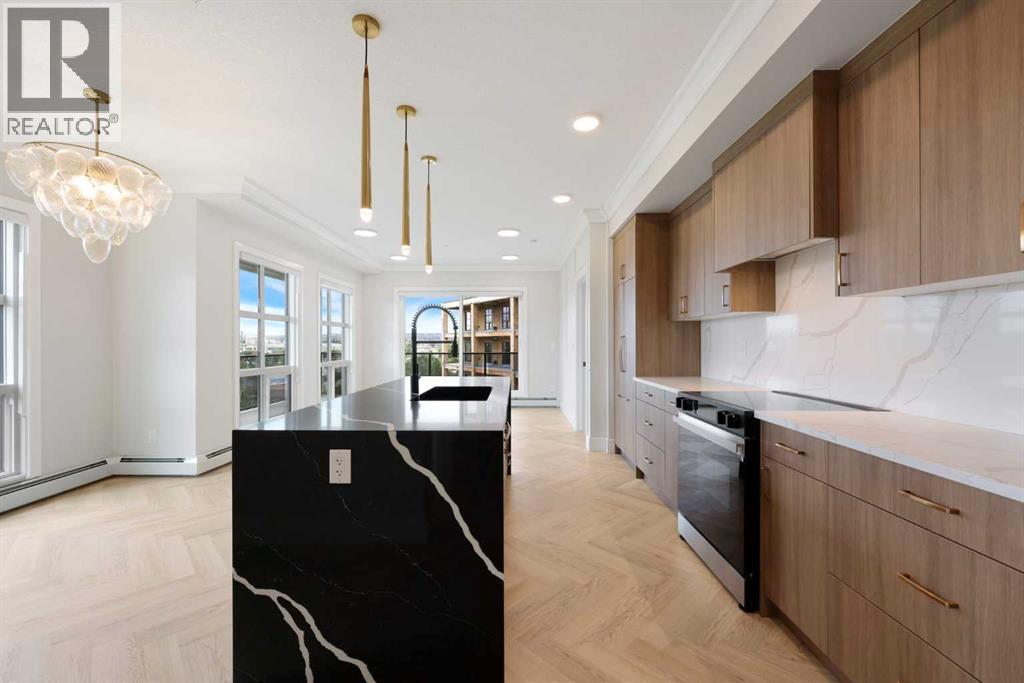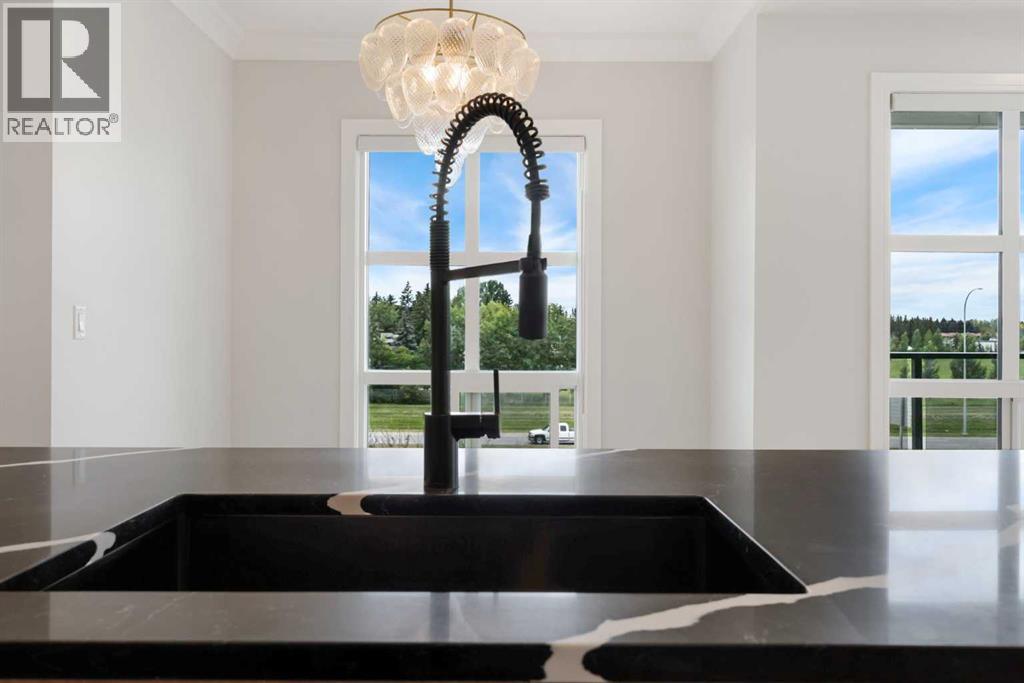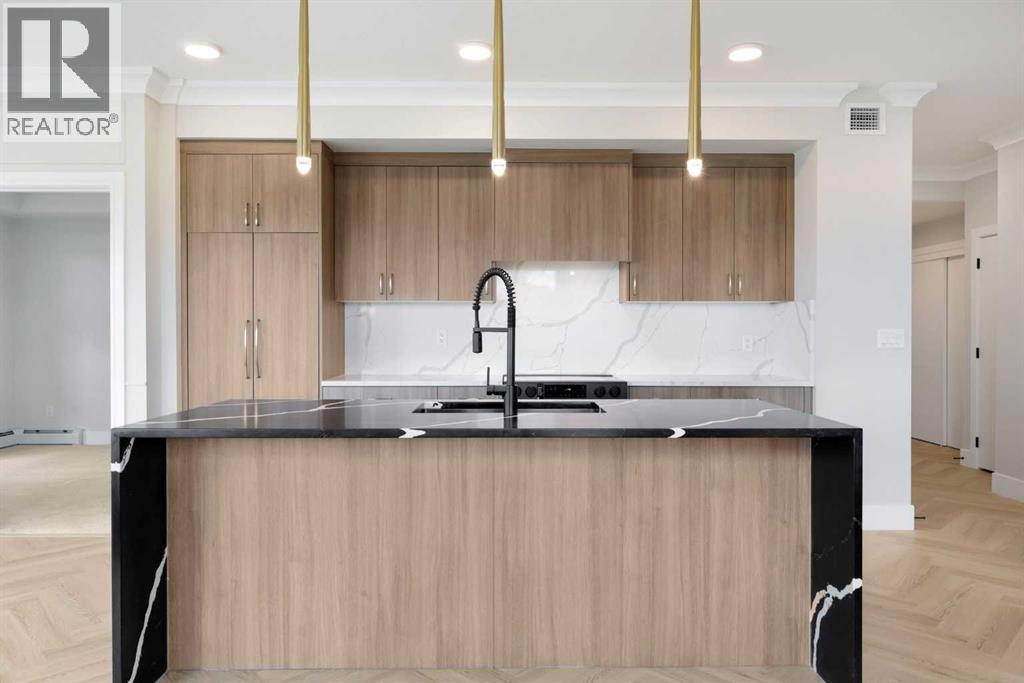2 Bedroom
2 Bathroom
909 ft2
None
Baseboard Heaters
$609,000Maintenance, Common Area Maintenance, Heat, Property Management, Sewer, Water
$621.23 Monthly
Newly built and ready for you to move into, this stylish and functional “Argento” corner suite in Dean’s Landing by Rohit Homes, in University District, offers 2 bedrooms, 2 bathrooms, and a rare wraparound balcony. The space combines elevated design with thoughtful functionality, soaring high ceilings, an open-concept layout, in-suite laundry and Rohit’s magazine-worthy, professionally curated Designer Interior™. The chef-inspired kitchen features quartz countertops, designer cabinets with soft-close doors, built-in fridge, dishwasher, and microwave, and a spacious eating bar for effortless entertaining. The primary suite fits a king-sized bed, offers a generous walk-in closet, and includes a spa-like ensuite with dual sinks and a large walk-in shower. The second bedroom also has an attached full bathroom.Every detail at Dean’s Landing is crafted for connection, comfort, and convenience. Enjoy the elegant lobby, and live pet-friendly with a nearby off-leash dog park. Practical perks include secure delivery lockers, a bike room, and an EV charging station. Step outside to an extensive pathway network, a retail main street with dining, fitness, and entertainment, and quick access to the University of Calgary, major hospitals, and Market Mall, all in a vibrant, walkable community. (id:60626)
Property Details
|
MLS® Number
|
A2247766 |
|
Property Type
|
Single Family |
|
Community Name
|
University District |
|
Amenities Near By
|
Schools |
|
Community Features
|
Pets Allowed, Pets Allowed With Restrictions |
|
Features
|
Pvc Window, Closet Organizers, No Animal Home, No Smoking Home, Gas Bbq Hookup, Parking |
|
Parking Space Total
|
1 |
|
Plan
|
2412052 |
Building
|
Bathroom Total
|
2 |
|
Bedrooms Above Ground
|
2 |
|
Bedrooms Total
|
2 |
|
Appliances
|
Refrigerator, Range - Electric, Dishwasher, Microwave, Hood Fan, Window Coverings, Washer/dryer Stack-up |
|
Constructed Date
|
2025 |
|
Construction Material
|
Wood Frame |
|
Construction Style Attachment
|
Attached |
|
Cooling Type
|
None |
|
Exterior Finish
|
Brick |
|
Flooring Type
|
Tile, Vinyl |
|
Heating Type
|
Baseboard Heaters |
|
Stories Total
|
4 |
|
Size Interior
|
909 Ft2 |
|
Total Finished Area
|
909 Sqft |
|
Type
|
Apartment |
Parking
Land
|
Acreage
|
No |
|
Land Amenities
|
Schools |
|
Size Total Text
|
Unknown |
|
Zoning Description
|
M-2 |
Rooms
| Level |
Type |
Length |
Width |
Dimensions |
|
Main Level |
Other |
|
|
7.42 Ft x 14.08 Ft |
|
Main Level |
Dining Room |
|
|
10.33 Ft x 14.08 Ft |
|
Main Level |
Living Room |
|
|
12.42 Ft x 10.42 Ft |
|
Main Level |
Primary Bedroom |
|
|
10.92 Ft x 11.00 Ft |
|
Main Level |
4pc Bathroom |
|
|
7.83 Ft x 7.00 Ft |
|
Main Level |
Bedroom |
|
|
9.92 Ft x 9.92 Ft |
|
Main Level |
4pc Bathroom |
|
|
7.83 Ft x 4.92 Ft |

