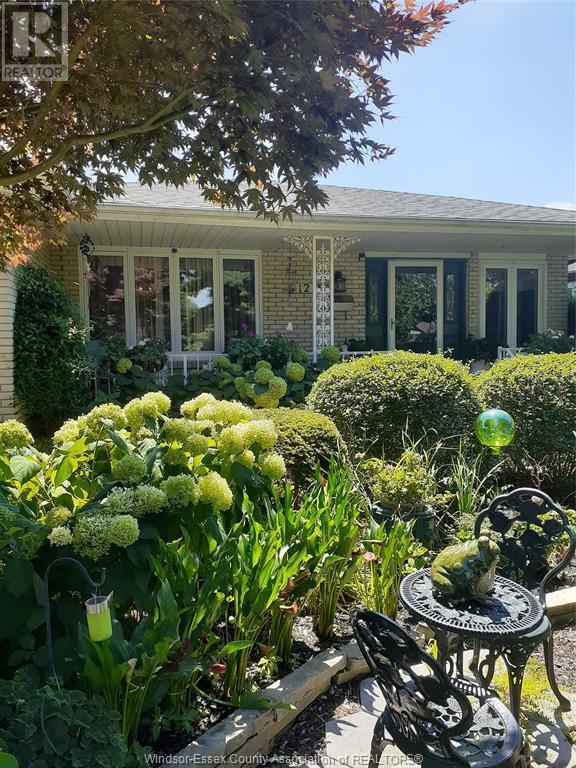3 Bedroom
2 Bathroom
4 Level
Inground Pool
Central Air Conditioning
Forced Air
Landscaped
$734,900
WELCOME HOME! ENJOY THIS LOVELY SPACIOUS 4-LEVEL BACKSPLIT WITH A 2 CAR ATTACHED HEATED GARAGE SITUATED ON A BEAUTIFULLY LANDSCAPED QUIET CUL-DE-SAC STREET. PRIDE OF OWNERSHIP, BOASTS 3 BEDROOMS, 2 BATHS, FAMILY RM/WITH WOOD BURNING FIREPLACE, PLAYROOM, 2ND KITCHEN IN 4TH LEVEL. BEAUTIFUL HARDWOOD FLOORS ON THE 1ST & 2ND LEVELS. PATIO DOORS LEADING TO BACKYARD RETREAT W/A SCREENED IN 10X10' GAZEBO AND AN INVITING BREATHTAKING 10FT. DEEP POOL. (10' AT ONE END.) LOTS OF BACKYARD PRIVACY, INCLUDING A PATIO FOR ENTERTAINING AND A SHED OR CHANGE ROOM. YOU DON'T WANT TO MISS THE OPPORTUNITY TO OWN THIS HOME IN A DESIRABLE TECUMSEH LOCATION! CALL NOW TO VIEW! (id:60626)
Property Details
|
MLS® Number
|
25019024 |
|
Property Type
|
Single Family |
|
Features
|
Cul-de-sac, Double Width Or More Driveway, Finished Driveway |
|
Pool Features
|
Pool Equipment |
|
Pool Type
|
Inground Pool |
Building
|
Bathroom Total
|
2 |
|
Bedrooms Above Ground
|
3 |
|
Bedrooms Total
|
3 |
|
Appliances
|
Refrigerator, Oven |
|
Architectural Style
|
4 Level |
|
Constructed Date
|
1978 |
|
Construction Style Attachment
|
Detached |
|
Construction Style Split Level
|
Backsplit |
|
Cooling Type
|
Central Air Conditioning |
|
Exterior Finish
|
Aluminum/vinyl, Brick |
|
Flooring Type
|
Ceramic/porcelain, Hardwood, Parquet |
|
Foundation Type
|
Block |
|
Heating Fuel
|
Natural Gas |
|
Heating Type
|
Forced Air |
Parking
|
Attached Garage
|
|
|
Garage
|
|
|
Heated Garage
|
|
Land
|
Acreage
|
No |
|
Fence Type
|
Fence |
|
Landscape Features
|
Landscaped |
|
Size Irregular
|
60 X 164.8 Ft |
|
Size Total Text
|
60 X 164.8 Ft |
|
Zoning Description
|
Res |
Rooms
| Level |
Type |
Length |
Width |
Dimensions |
|
Second Level |
Bedroom |
|
|
Measurements not available |
|
Second Level |
Bedroom |
|
|
Measurements not available |
|
Second Level |
Primary Bedroom |
|
|
Measurements not available |
|
Second Level |
4pc Bathroom |
|
|
Measurements not available |
|
Third Level |
3pc Bathroom |
|
|
Measurements not available |
|
Third Level |
Playroom |
|
|
Measurements not available |
|
Third Level |
Family Room/fireplace |
|
|
Measurements not available |
|
Fourth Level |
Storage |
|
|
Measurements not available |
|
Fourth Level |
Kitchen |
|
|
Measurements not available |
|
Fourth Level |
Laundry Room |
|
|
Measurements not available |
|
Main Level |
Living Room/dining Room |
|
|
Measurements not available |
|
Main Level |
Kitchen |
|
|
Measurements not available |




























