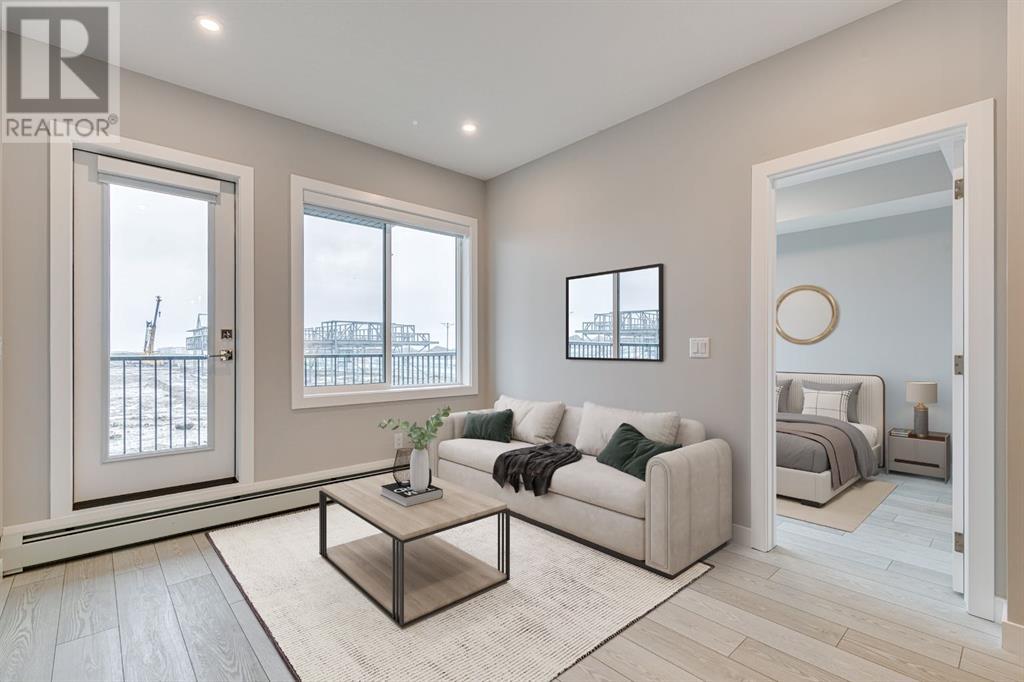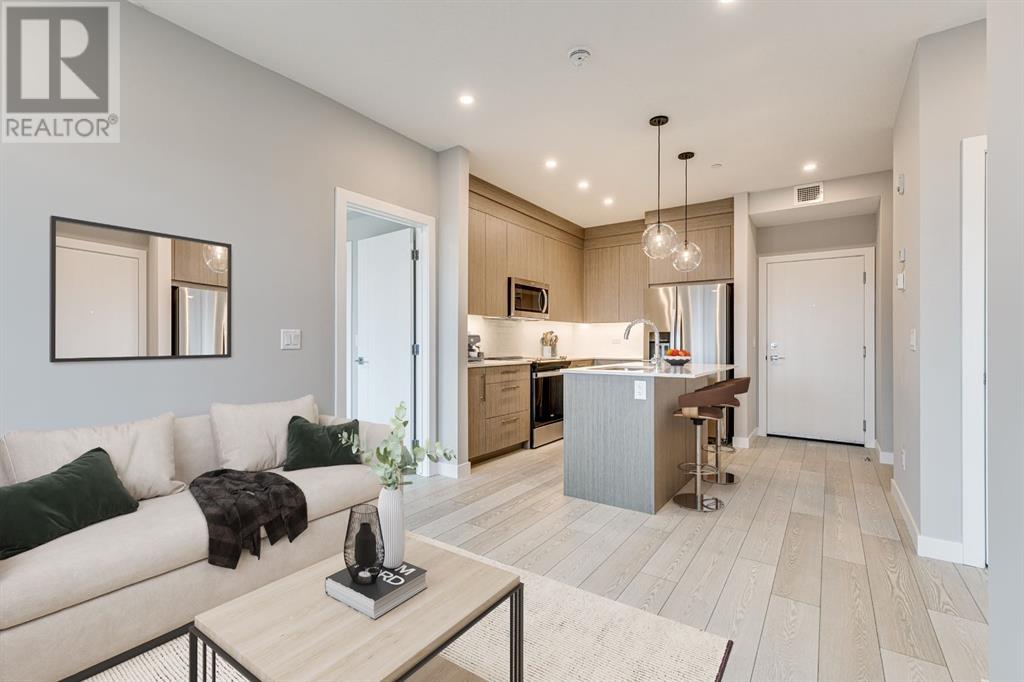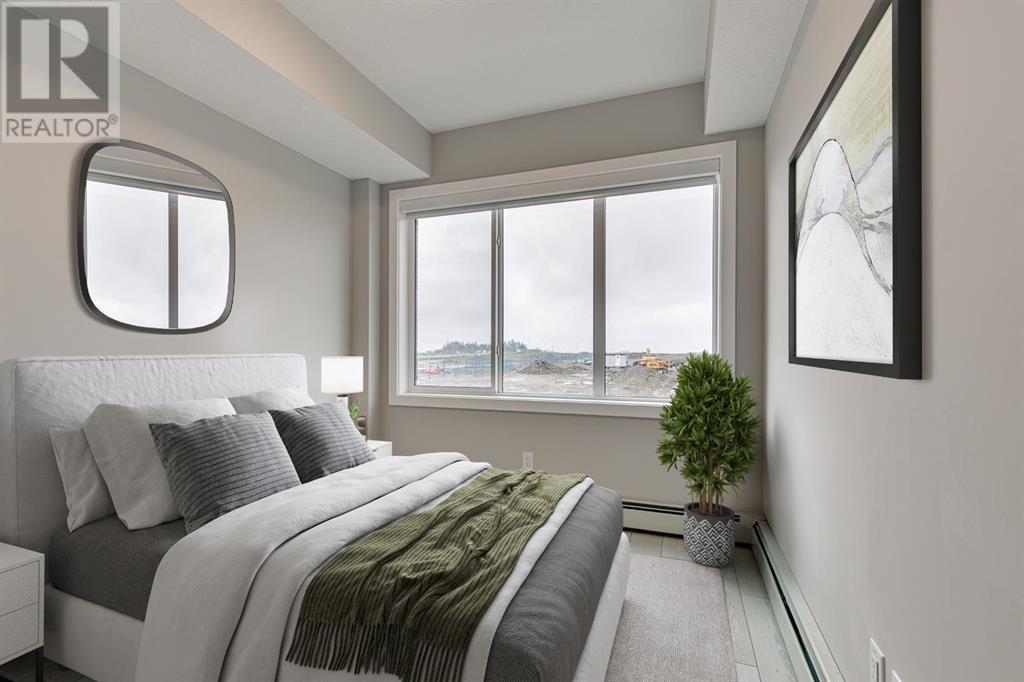2 Bedroom
2 Bathroom
702 ft2
None
Baseboard Heaters
$324,900Maintenance, Condominium Amenities, Common Area Maintenance, Property Management, Reserve Fund Contributions, Waste Removal, Water
$296.62 Monthly
Welcome to 6 Merganser Drive West, where modern living meets small-town charm in this brand-new, beautifully crafted 2-bedroom, 2-bathroom condo. Thoughtfully designed with comfort and style in mind, this bright and spacious unit is perfect for anyone looking to enjoy contemporary finishes, functional living spaces, and a strong sense of community.As you step inside, you’re welcomed into a sun-filled, open-concept layout that seamlessly connects the living room, dining area, and kitchen. Whether you're hosting guests or enjoying a quiet night in, the space is ideal for both everyday living and entertaining. The kitchen features sleek, modern finishes with ample cabinetry and an inviting eating bar — perfect for casual meals, morning coffee, or gathering with friends.The primary bedroom serves as a true retreat, complete with a walk-through closet that offers generous storage and leads into a private 3-piece ensuite bathroom. The second bedroom is equally well-appointed, located steps from the main 4-piece bathroom — an ideal setup for guests, family members, or a home office.Large windows throughout the unit flood the space with natural light, creating a warm and welcoming atmosphere. Step outside onto your private balcony to enjoy fresh air, sunshine, or a peaceful moment with your favorite book.Located in a quiet, well-connected neighborhood, 6 Merganser Drive West offers more than just a home — it’s a lifestyle. The surrounding community is known for its friendly atmosphere, local parks, walking trails, and proximity to schools, shopping, and dining. Whether you're taking a stroll around the block or heading into town for weekend activities, you'll find everything you need just minutes away.This brand-new unit combines quality construction, thoughtful design, and a vibrant location — making it an excellent choice for first-time buyers, professionals, downsizers, or investors alike. Don't miss your opportunity to be a part of this growing, welcoming comm unity. (id:60626)
Property Details
|
MLS® Number
|
A2239855 |
|
Property Type
|
Single Family |
|
Neigbourhood
|
West Creek |
|
Community Name
|
Chelsea |
|
Amenities Near By
|
Playground, Schools, Shopping, Water Nearby |
|
Community Features
|
Lake Privileges, Pets Allowed With Restrictions |
|
Features
|
No Animal Home, No Smoking Home, Parking |
|
Parking Space Total
|
1 |
|
Plan
|
2311070 |
Building
|
Bathroom Total
|
2 |
|
Bedrooms Above Ground
|
2 |
|
Bedrooms Total
|
2 |
|
Amenities
|
Exercise Centre |
|
Appliances
|
Washer, Refrigerator, Dishwasher, Stove, Dryer |
|
Constructed Date
|
2025 |
|
Construction Style Attachment
|
Attached |
|
Cooling Type
|
None |
|
Exterior Finish
|
Composite Siding |
|
Flooring Type
|
Vinyl Plank |
|
Heating Type
|
Baseboard Heaters |
|
Stories Total
|
4 |
|
Size Interior
|
702 Ft2 |
|
Total Finished Area
|
702.13 Sqft |
|
Type
|
Apartment |
Parking
Land
|
Acreage
|
No |
|
Land Amenities
|
Playground, Schools, Shopping, Water Nearby |
|
Size Total Text
|
Unknown |
|
Zoning Description
|
R4 |
Rooms
| Level |
Type |
Length |
Width |
Dimensions |
|
Main Level |
Kitchen |
|
|
12.17 Ft x 11.17 Ft |
|
Main Level |
Living Room |
|
|
10.67 Ft x 11.08 Ft |
|
Main Level |
Other |
|
|
5.50 Ft x 6.00 Ft |
|
Main Level |
Laundry Room |
|
|
3.17 Ft x 3.25 Ft |
|
Main Level |
Other |
|
|
10.00 Ft x 6.67 Ft |
|
Main Level |
Primary Bedroom |
|
|
9.17 Ft x 11.08 Ft |
|
Main Level |
Bedroom |
|
|
9.08 Ft x 10.08 Ft |
|
Main Level |
Other |
|
|
6.92 Ft x 4.58 Ft |
|
Main Level |
4pc Bathroom |
|
|
4.92 Ft x 8.00 Ft |
|
Main Level |
3pc Bathroom |
|
|
7.50 Ft x 5.42 Ft |























