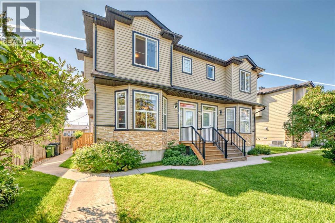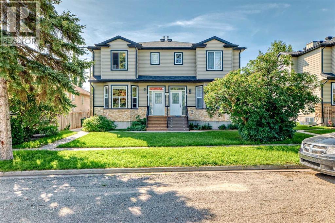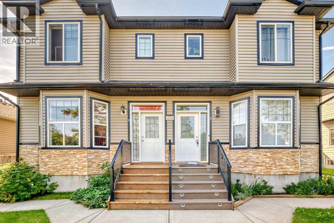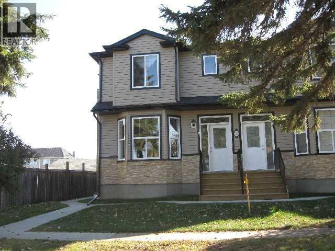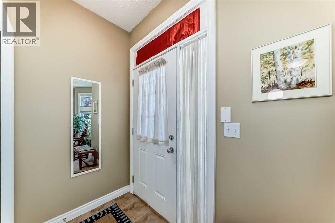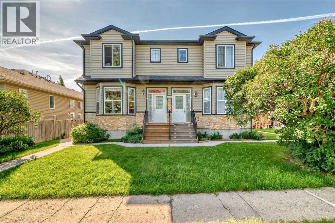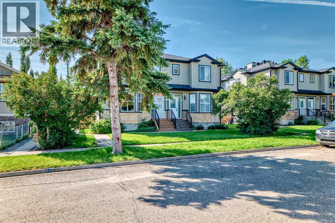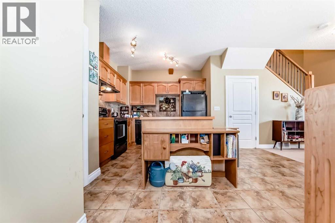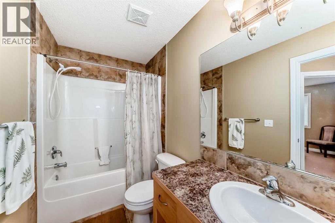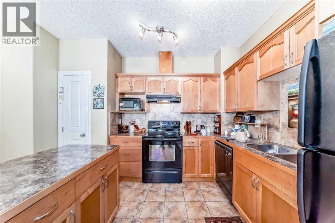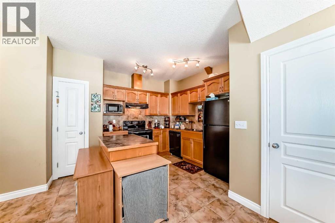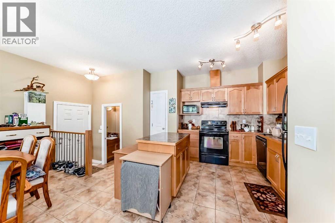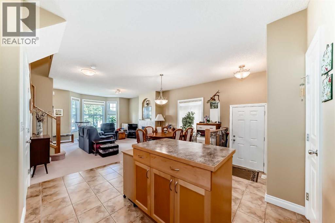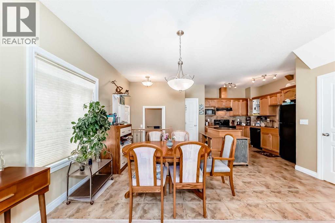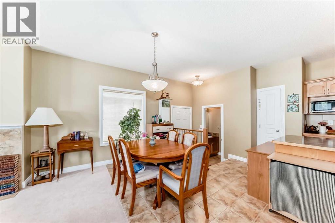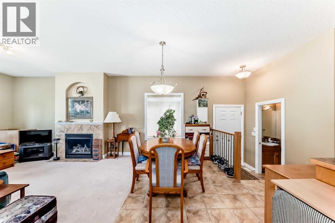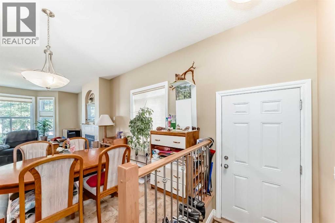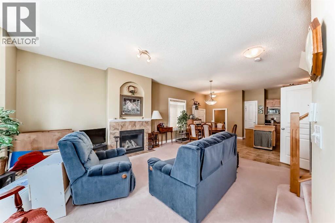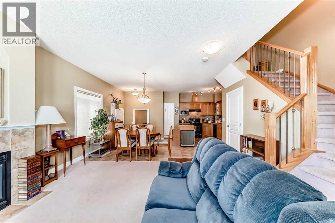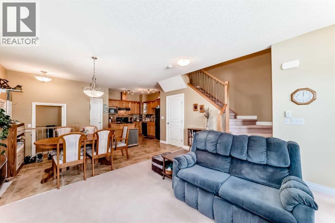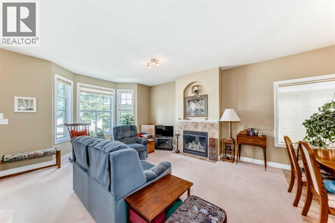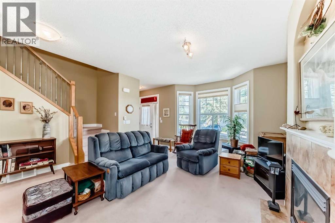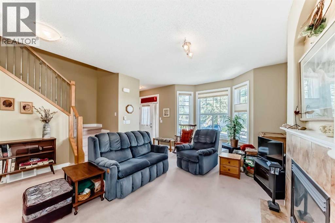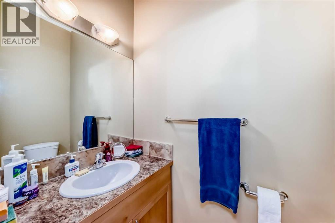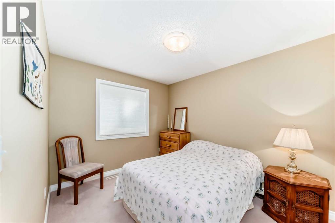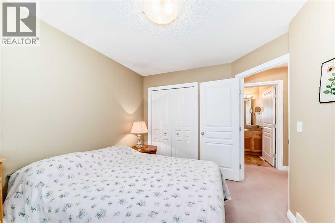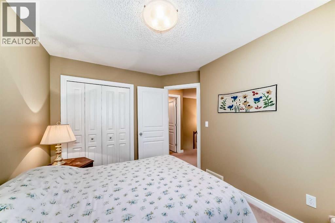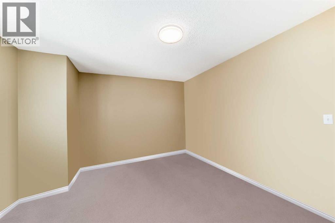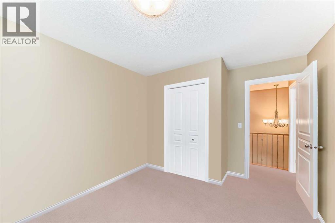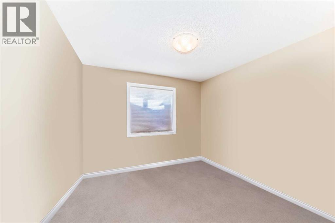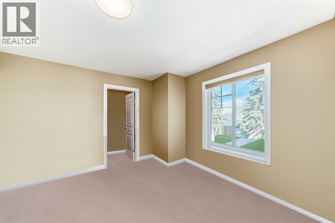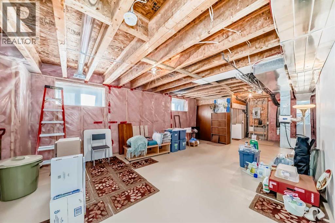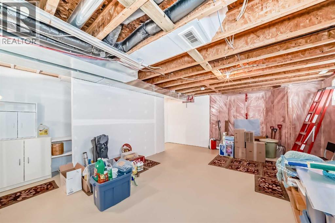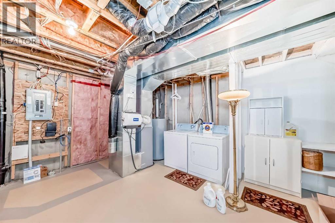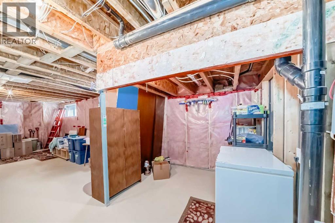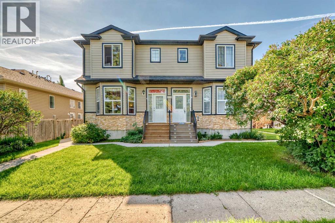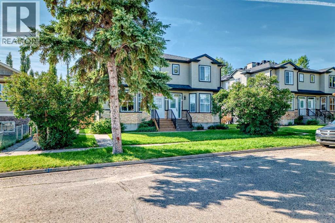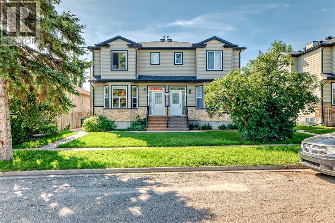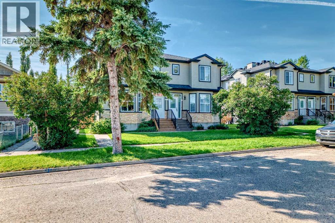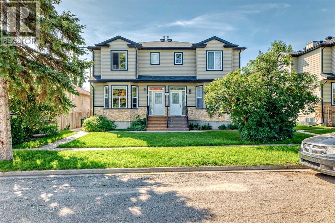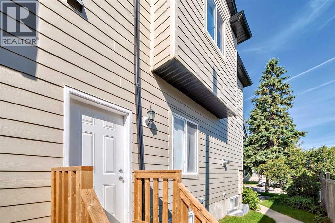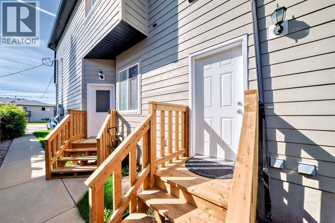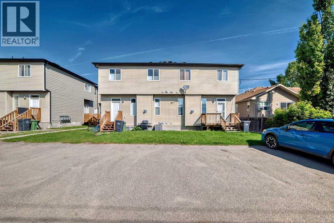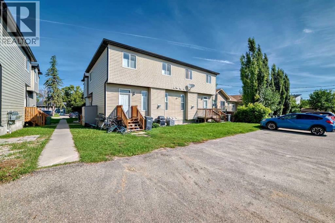121a 5 Avenue Strathmore, Alberta T1P 1B7
3 Bedroom
2 Bathroom
1,309 ft2
Fireplace
None
Forced Air
$380,000Maintenance, Reserve Fund Contributions
$350 Monthly
Maintenance, Reserve Fund Contributions
$350 MonthlyWelcome to 121 A 5 Avenue! You need to check out this incredible spacious 3 Bedroom townhouse a block away from the lake! The main floor is open, airy and has tons of windows bringing in lots of natural light. So many options on how to set up your furniture and make it your own. Living room offers a cozy gas fireplace Primary bedroom has a walk in closet with two other large bedrooms upstairs. Partially finished basement is perfect for additional bedroom, tons of storage, a play place, or an artist studio. A block away from Kinsmen Park, schools and downtown. Expansive Not Expensive. (id:60626)
Property Details
| MLS® Number | A2247026 |
| Property Type | Single Family |
| Community Name | Downtown_Strathmore |
| Community Features | Pets Allowed |
| Features | Back Lane |
| Parking Space Total | 2 |
| Plan | 0812740 |
Building
| Bathroom Total | 2 |
| Bedrooms Above Ground | 3 |
| Bedrooms Total | 3 |
| Appliances | Refrigerator, Dishwasher, Stove, Window Coverings, Washer & Dryer |
| Basement Development | Partially Finished |
| Basement Type | Full (partially Finished) |
| Constructed Date | 2007 |
| Construction Material | Wood Frame |
| Construction Style Attachment | Attached |
| Cooling Type | None |
| Exterior Finish | Vinyl Siding |
| Fireplace Present | Yes |
| Fireplace Total | 1 |
| Flooring Type | Carpeted, Linoleum |
| Foundation Type | Poured Concrete |
| Half Bath Total | 1 |
| Heating Type | Forced Air |
| Stories Total | 2 |
| Size Interior | 1,309 Ft2 |
| Total Finished Area | 1309.1 Sqft |
| Type | Row / Townhouse |
Parking
| Other |
Land
| Acreage | No |
| Fence Type | Not Fenced |
| Size Irregular | 164.10 |
| Size Total | 164.1 M2|0-4,050 Sqft |
| Size Total Text | 164.1 M2|0-4,050 Sqft |
| Zoning Description | R3 |
Rooms
| Level | Type | Length | Width | Dimensions |
|---|---|---|---|---|
| Basement | Furnace | 18.58 Ft x 29.33 Ft | ||
| Main Level | Kitchen | 10.25 Ft x 10.50 Ft | ||
| Main Level | Other | 5.25 Ft x 3.58 Ft | ||
| Main Level | 2pc Bathroom | 3.33 Ft x 6.92 Ft | ||
| Main Level | Dining Room | 10.00 Ft x 6.92 Ft | ||
| Main Level | Living Room | 17.08 Ft x 13.50 Ft | ||
| Main Level | Other | 5.17 Ft x 4.08 Ft | ||
| Main Level | Breakfast | 2.25 Ft x 4.92 Ft | ||
| Upper Level | Primary Bedroom | 9.92 Ft x 13.92 Ft | ||
| Upper Level | Other | 4.75 Ft x 6.42 Ft | ||
| Upper Level | Bedroom | 10.42 Ft x 10.08 Ft | ||
| Upper Level | Bedroom | 11.42 Ft x 9.08 Ft | ||
| Upper Level | 4pc Bathroom | 5.00 Ft x 9.67 Ft |
Contact Us
Contact us for more information

