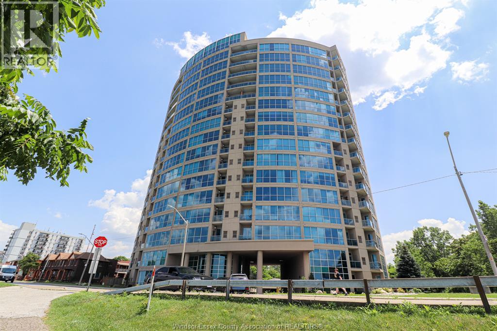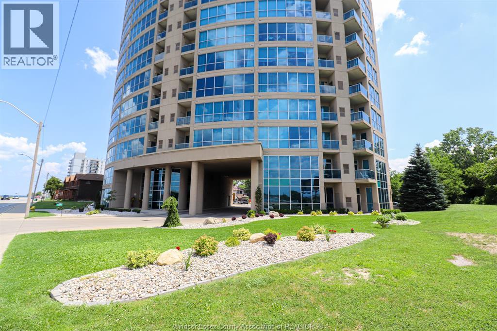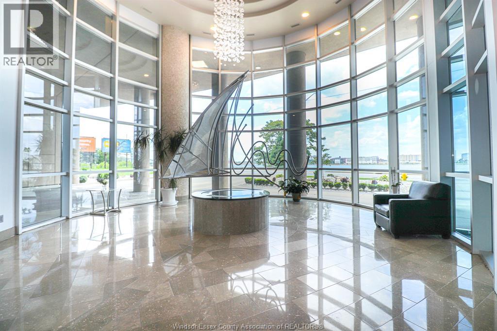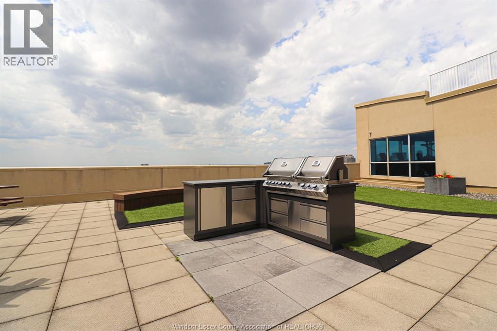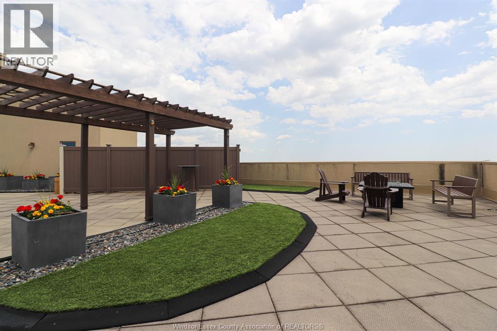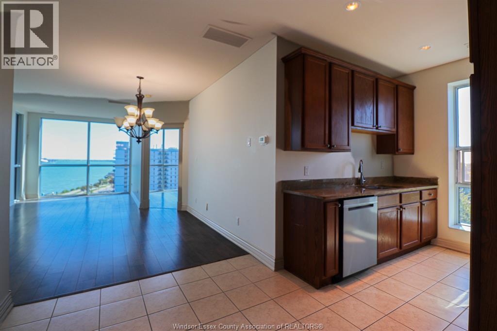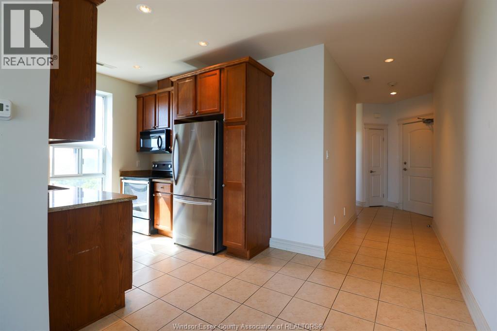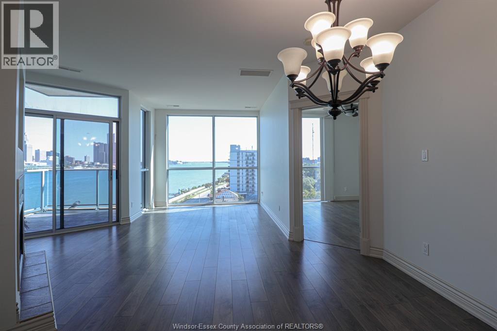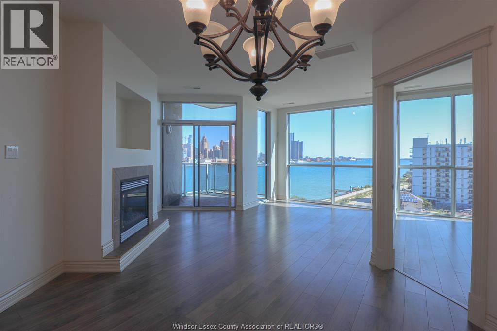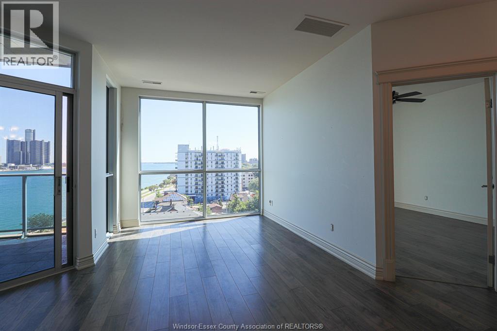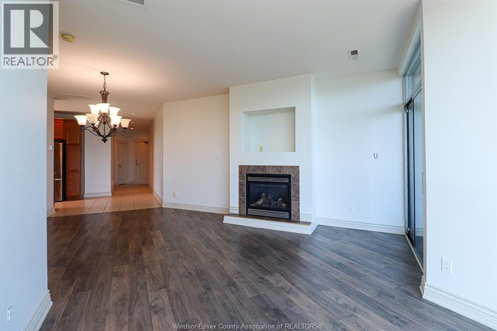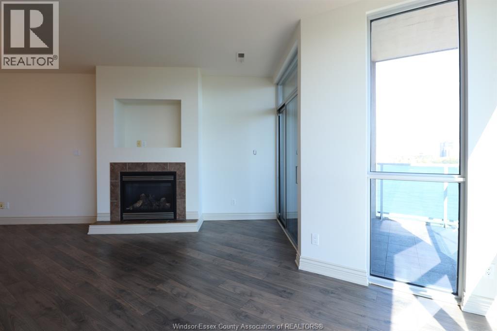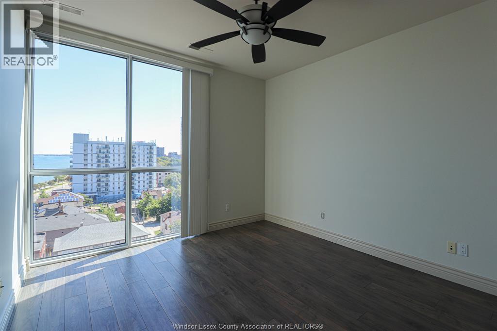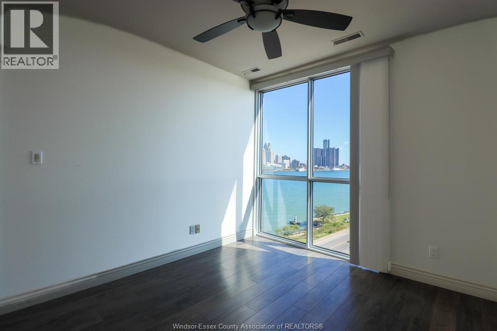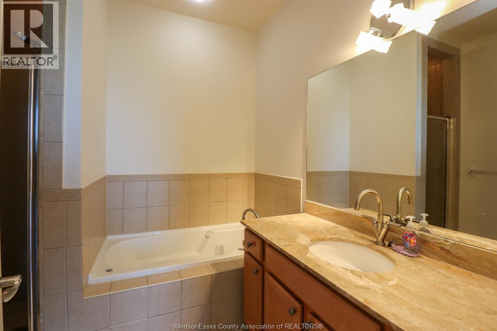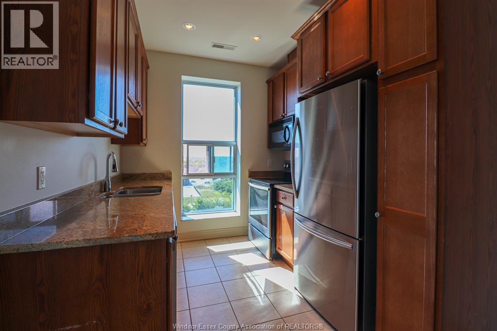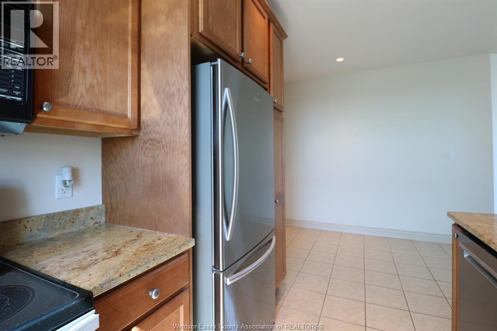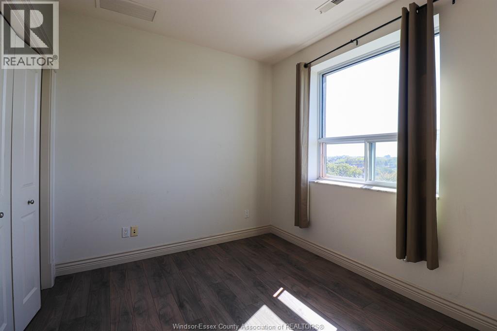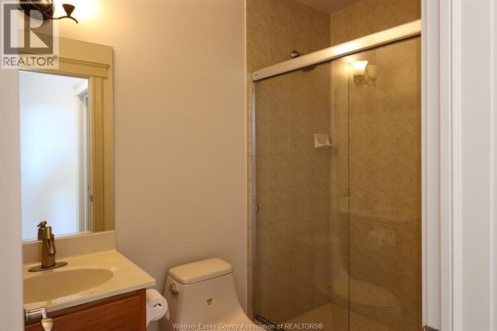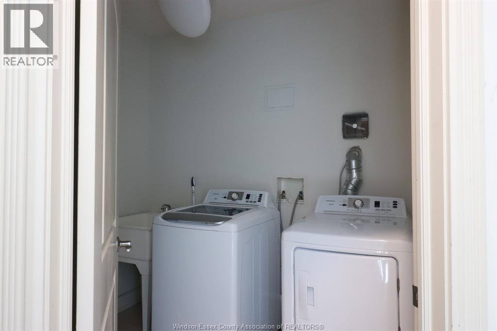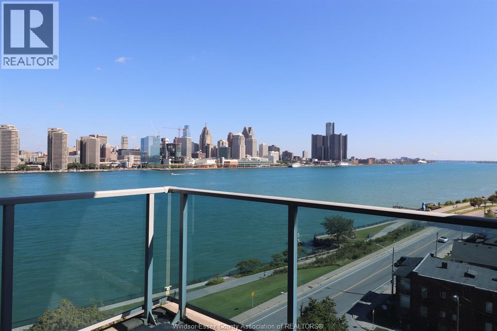2 Bedroom
2 Bathroom
1,150 ft2
Fireplace
Central Air Conditioning
Forced Air, Furnace
Waterfront
Landscaped
$2,650 MonthlyExterior Maintenance, Ground Maintenance, Property Management
Welcome to 1225 Riverside Drive West, Unit 808 — a rare opportunity to lease a beautifully maintained waterfront condo in one of Windsor’s most desirable buildings. This spacious unit offers two bedrooms, two full bathrooms, and a thoughtfully designed layout that combines comfort and style. Enjoy breathtaking water views right from your living room, along with a modern, luxury kitchen equipped with quality finishes and ample storage. The building itself is quiet, secure, and exceptionally well-managed, offering residents a relaxed yet sophisticated lifestyle. Located just steps from the riverfront, restaurants, Caesars Casino, the University of Windsor, and countless amenities, this unit is perfect for professionals, faculty, or anyone seeking a vibrant, convenient location without compromising on comfort. Minimum 1 year lease. Credit check, letter of employment and first and last is required. (id:60626)
Property Details
|
MLS® Number
|
25021335 |
|
Property Type
|
Single Family |
|
Neigbourhood
|
Riverside |
|
View Type
|
Waterfront - North |
|
Water Front Type
|
Waterfront |
Building
|
Bathroom Total
|
2 |
|
Bedrooms Above Ground
|
2 |
|
Bedrooms Total
|
2 |
|
Constructed Date
|
2008 |
|
Cooling Type
|
Central Air Conditioning |
|
Exterior Finish
|
Stucco |
|
Fireplace Fuel
|
Gas |
|
Fireplace Present
|
Yes |
|
Fireplace Type
|
Insert |
|
Flooring Type
|
Carpet Over Hardwood, Ceramic/porcelain, Laminate |
|
Foundation Type
|
Concrete |
|
Heating Fuel
|
Natural Gas |
|
Heating Type
|
Forced Air, Furnace |
|
Size Interior
|
1,150 Ft2 |
|
Total Finished Area
|
1150 Sqft |
|
Type
|
Apartment |
Parking
Land
|
Acreage
|
No |
|
Landscape Features
|
Landscaped |
|
Size Irregular
|
X |
|
Size Total Text
|
X |
|
Zoning Description
|
Res |
Rooms
| Level |
Type |
Length |
Width |
Dimensions |
|
Main Level |
3pc Bathroom |
|
|
Measurements not available |
|
Main Level |
Laundry Room |
|
|
Measurements not available |
|
Main Level |
Balcony |
|
|
Measurements not available |
|
Main Level |
Bedroom |
|
|
Measurements not available |
|
Main Level |
Kitchen |
|
|
Measurements not available |
|
Main Level |
4pc Ensuite Bath |
|
|
Measurements not available |
|
Main Level |
Bedroom |
|
|
Measurements not available |
|
Main Level |
Foyer |
|
|
Measurements not available |

