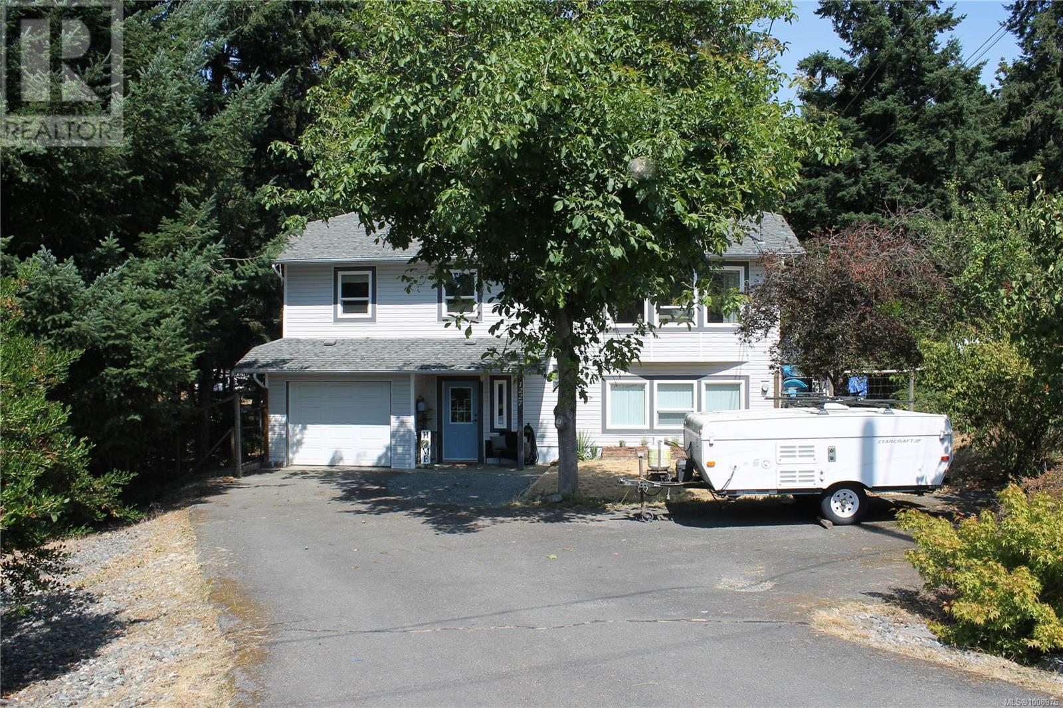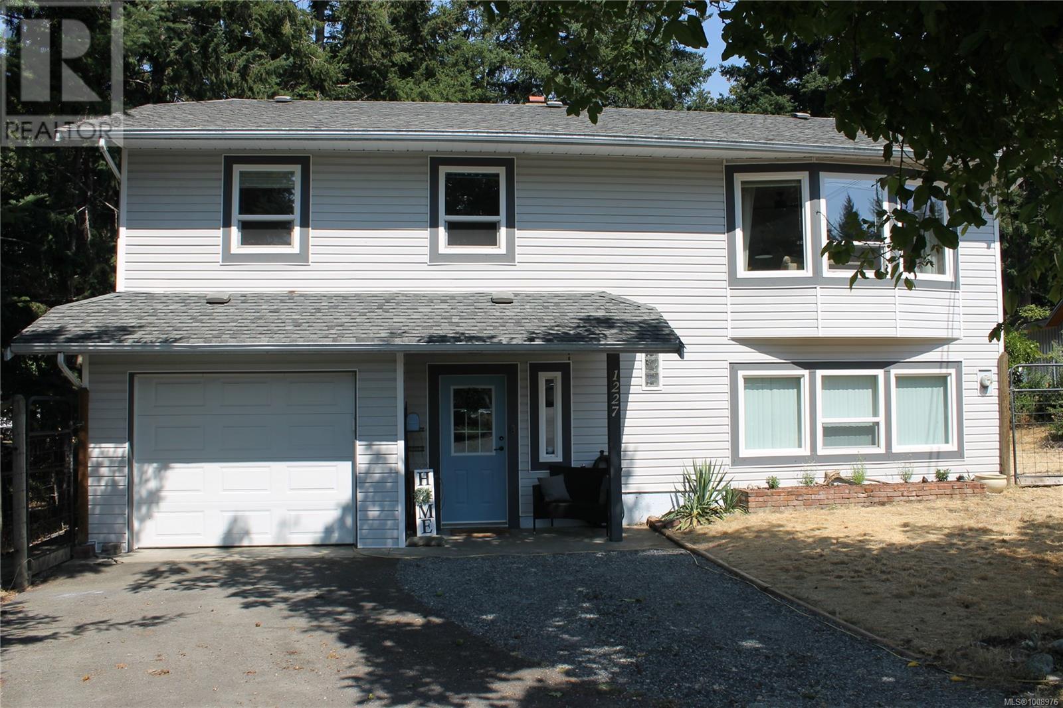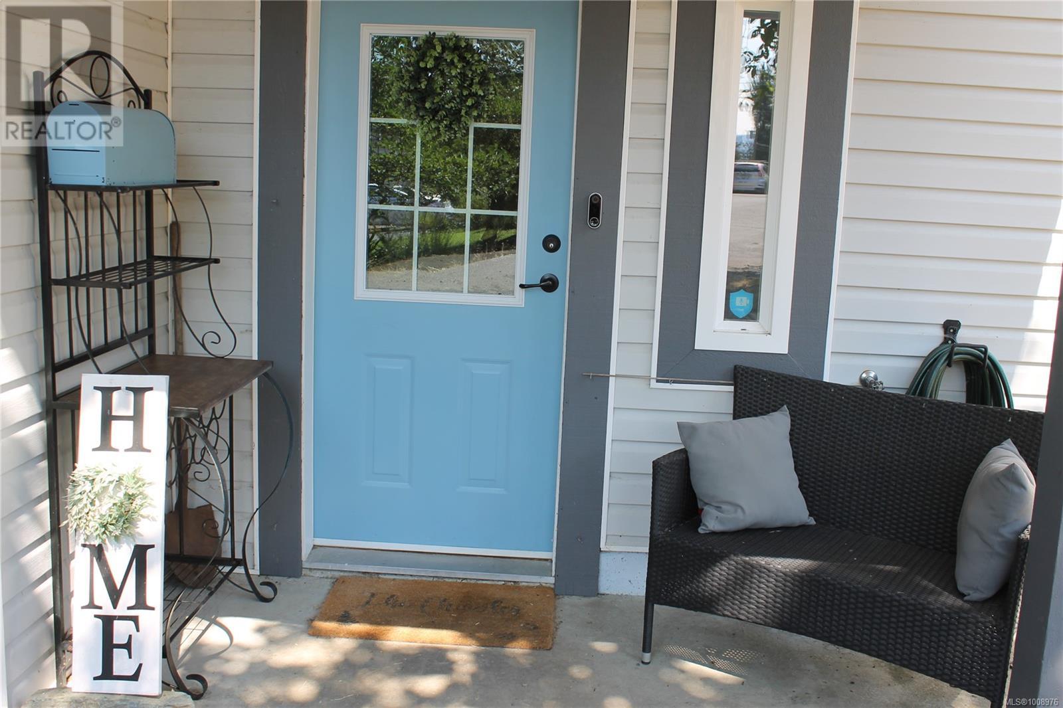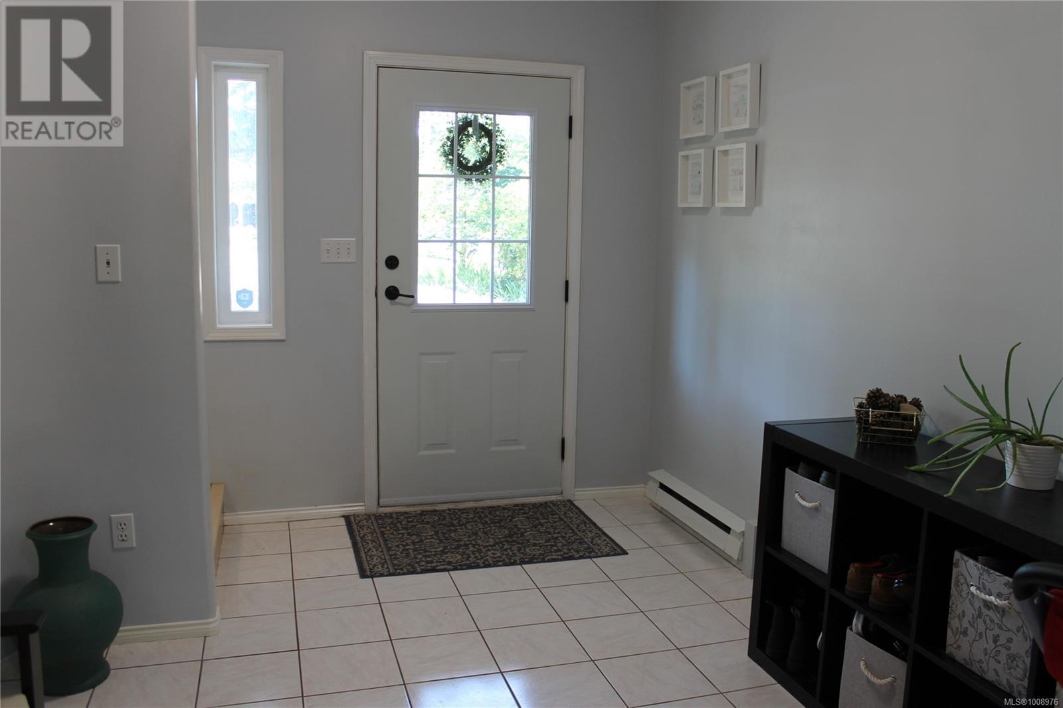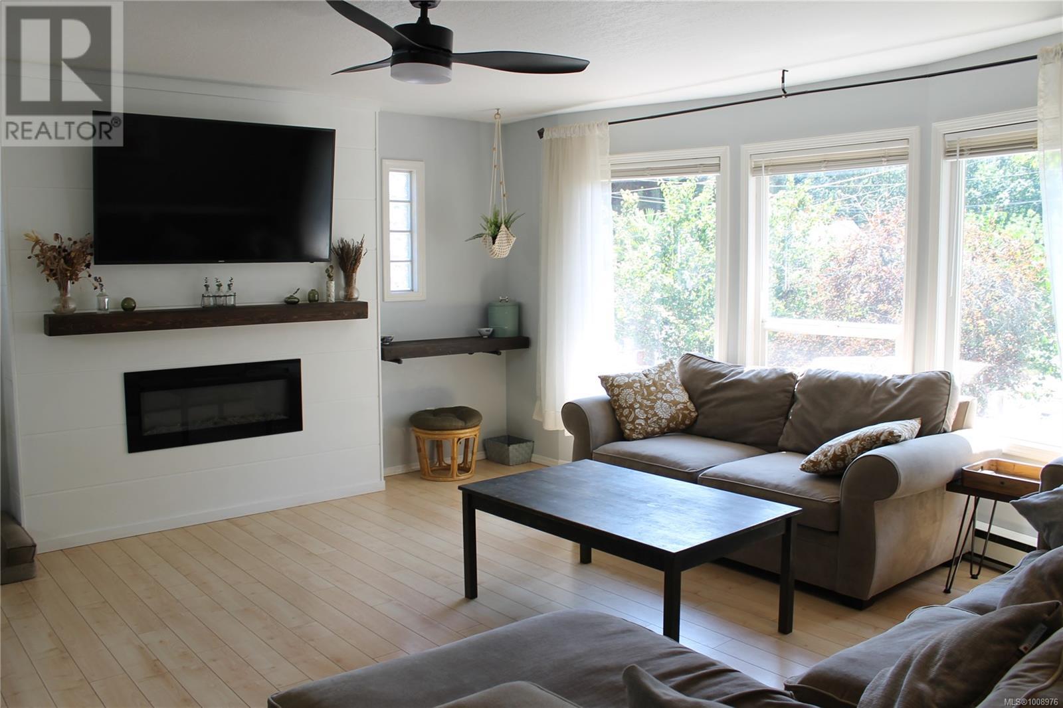4 Bedroom
2 Bathroom
1,915 ft2
Fireplace
Air Conditioned
Baseboard Heaters, Heat Pump
$839,900
Great Family Home On 0.43 Acres In Lakeview Estates Near Maple Bay. This 3/4 bedroom, 2 bathroom home is located in a quiet cul-de-sac backing onto a seasonal creek & greenspace. The main floor has a big living room with lots of light coming in & the dining room has sliding doors leading out the large back deck, with stairs down to the yard. The kitchen has lots of cupboard space, stainless appliances & a peninsula. There are 3 bedrooms on this level and a 4 piece bathroom. Downstairs has a big family room with woodstove, separate bedroom/office & a 3 piece bathroom with laundry. There is a ductless heat pump with 2 units for heat & cooling. The oversized garage can be accessed from front & back and there is plenty of parking outside. The private sunny yard is fully fenced with a workshop and plenty of room for the whole family. Close to trails, beaches, pubs & marina's and only minutes from town. (id:60626)
Property Details
|
MLS® Number
|
1008976 |
|
Property Type
|
Single Family |
|
Neigbourhood
|
East Duncan |
|
Features
|
Cul-de-sac, Other, Marine Oriented |
|
Parking Space Total
|
4 |
|
Plan
|
Vip45040 |
|
Structure
|
Shed |
Building
|
Bathroom Total
|
2 |
|
Bedrooms Total
|
4 |
|
Constructed Date
|
1989 |
|
Cooling Type
|
Air Conditioned |
|
Fireplace Present
|
Yes |
|
Fireplace Total
|
1 |
|
Heating Fuel
|
Electric |
|
Heating Type
|
Baseboard Heaters, Heat Pump |
|
Size Interior
|
1,915 Ft2 |
|
Total Finished Area
|
1915 Sqft |
|
Type
|
House |
Land
|
Acreage
|
No |
|
Size Irregular
|
18731 |
|
Size Total
|
18731 Sqft |
|
Size Total Text
|
18731 Sqft |
|
Zoning Type
|
Residential |
Rooms
| Level |
Type |
Length |
Width |
Dimensions |
|
Lower Level |
Entrance |
|
|
12'3 x 8'7 |
|
Lower Level |
Bathroom |
|
|
3-Piece |
|
Lower Level |
Bedroom |
|
|
15'8 x 12'3 |
|
Lower Level |
Family Room |
|
|
19'11 x 12'5 |
|
Main Level |
Bathroom |
|
|
4-Piece |
|
Main Level |
Bedroom |
|
|
9'10 x 8'6 |
|
Main Level |
Bedroom |
|
|
11'4 x 8'11 |
|
Main Level |
Primary Bedroom |
|
|
12'9 x 12'0 |
|
Main Level |
Dining Room |
|
|
10'3 x 8'6 |
|
Main Level |
Kitchen |
|
|
10'10 x 9'10 |
|
Main Level |
Living Room |
|
|
16'3 x 14'10 |

