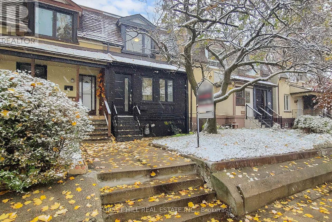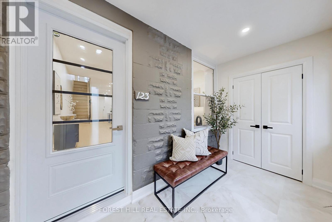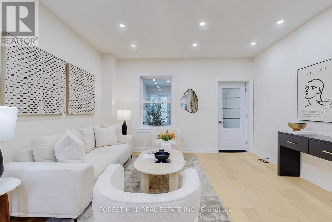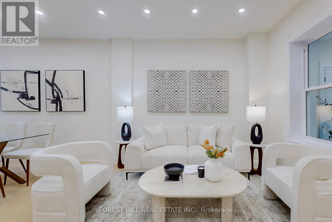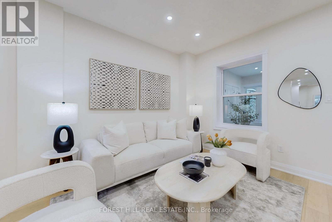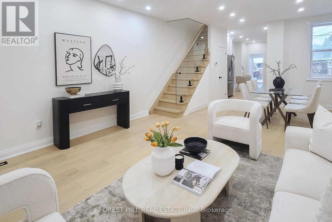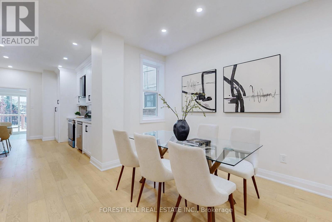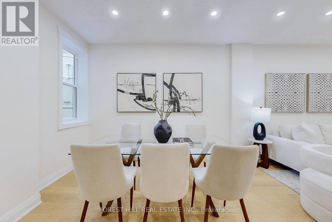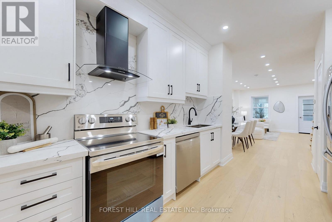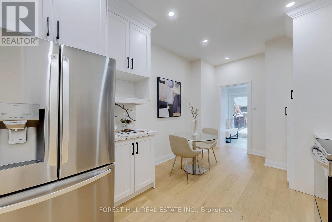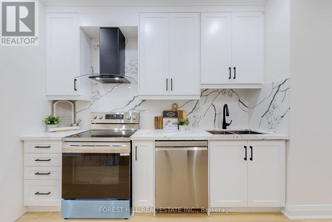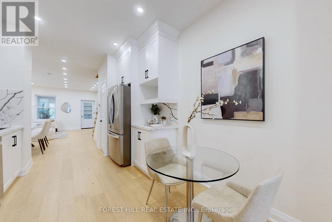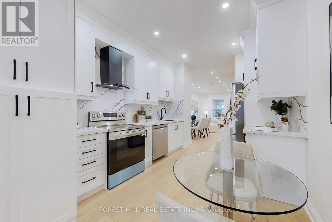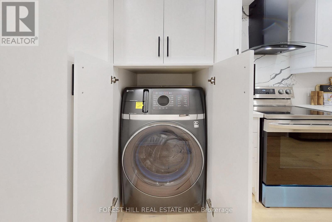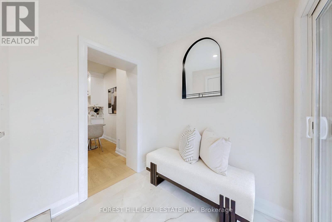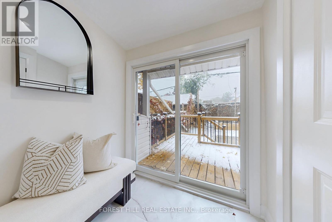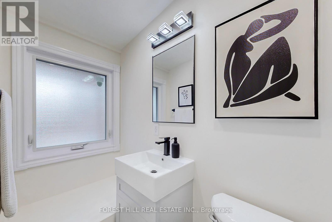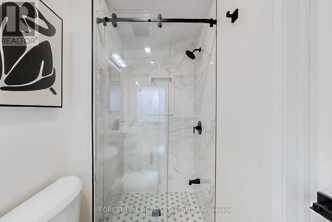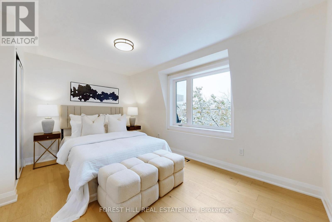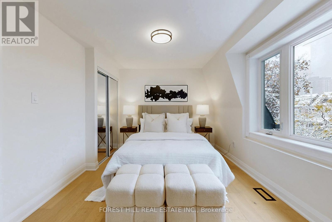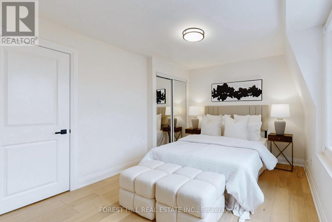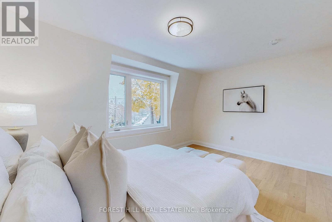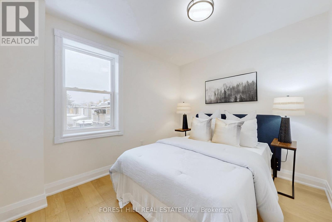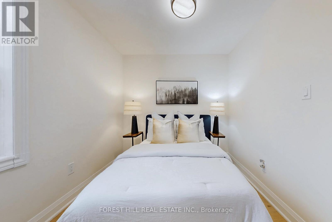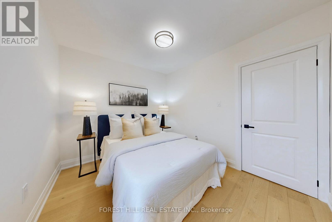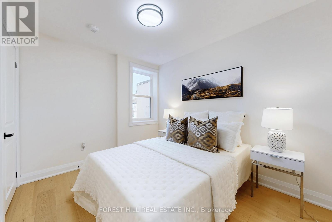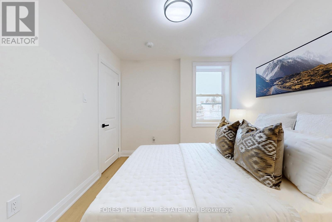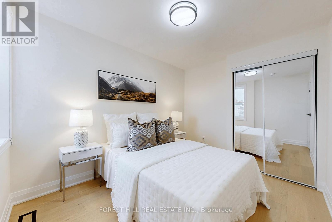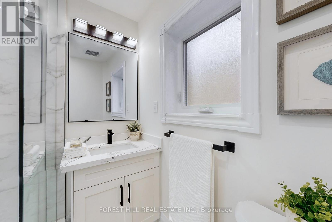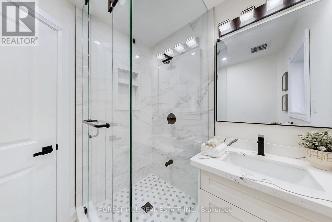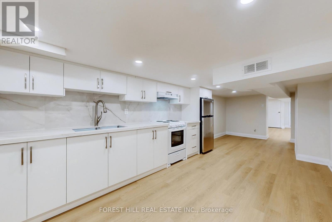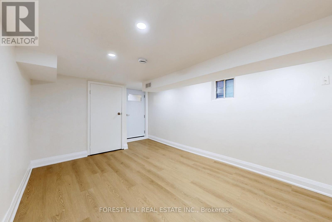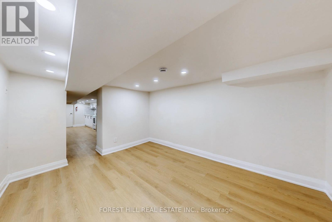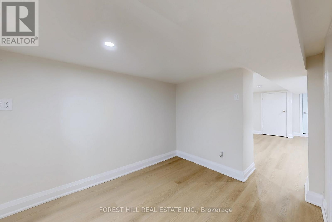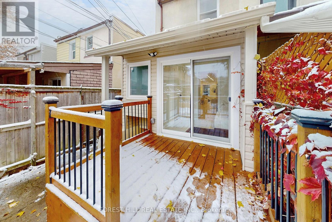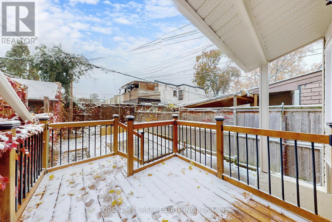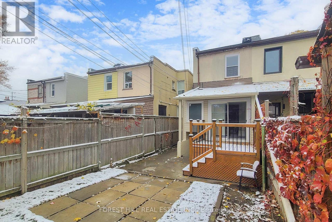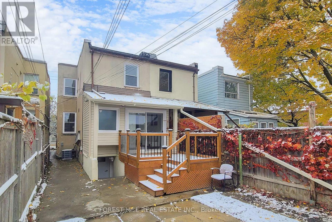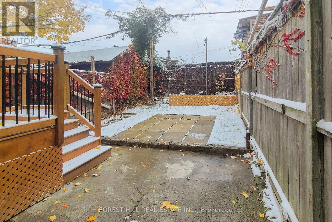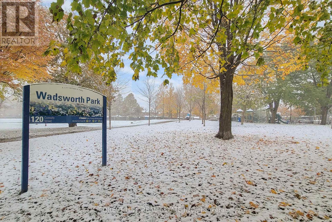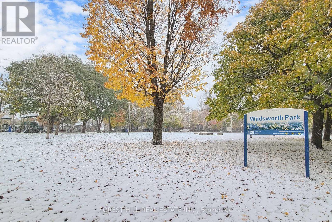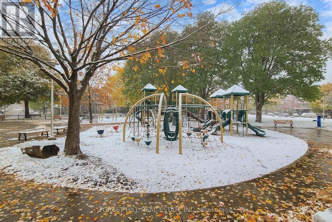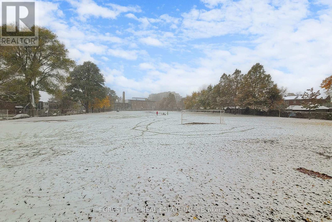3 Bedroom
3 Bathroom
1,100 - 1,500 ft2
Central Air Conditioning
Forced Air
Landscaped
$1,049,000
Beautifully renovated and move-in ready 3+1 semi-detached offers contemporary design & functionality over two well-appointed floors with engineered hardwood flooring throughout. Bright & open-concept main floor living room is perched over an enclosed front porch offering ample storage and tile flooring. The spacious dining room is perfect for entertaining while the contemporary eat-in kitchen offers abundant preparation space & storage along with quartz countertops, stainless steel appliances along with a rare and a convenient built-in main floor laundry area. A 3-piece bathroom conveniently located off the rear mud room offers guests both privacy along with convenience and seamlessly integrates into the walk-out deck overlooking a private rear garden and patio. A custom staircase & frameless glass railing leads to an upper level that features three spacious bedrooms, perfect for growing families & guests as well as a newly renovated 3-piece spa-like washroom. The primary bedroom retreat overlooks the front yard. The second & third bedrooms offer double closets and large windows overlooking the backyard. The finished lower level offers a private separate entrance to a potential in-law or nanny suite with its own kitchen, 4piece-bathroom and a walk-up to a private fenced backyard patio. Home is across from Wadsworth Park, and is conveniently close to shops & restaurants of St. Clair West, Earlscourt Park & Dog Park, Giovanni Cabo to Pool &Rink, Joseph Piccininni Community Centre, UP Express & with easy access to the stockyards. (id:60626)
Property Details
|
MLS® Number
|
W12533492 |
|
Property Type
|
Single Family |
|
Neigbourhood
|
Weston-Pelham Park |
|
Community Name
|
Weston-Pellam Park |
|
Amenities Near By
|
Park, Place Of Worship, Public Transit |
|
Community Features
|
Community Centre |
|
Equipment Type
|
Water Heater |
|
Features
|
Carpet Free |
|
Rental Equipment Type
|
Water Heater |
|
Structure
|
Deck, Patio(s) |
Building
|
Bathroom Total
|
3 |
|
Bedrooms Above Ground
|
3 |
|
Bedrooms Total
|
3 |
|
Appliances
|
Water Heater |
|
Basement Development
|
Finished |
|
Basement Features
|
Walk Out, Separate Entrance |
|
Basement Type
|
N/a (finished), N/a |
|
Construction Style Attachment
|
Semi-detached |
|
Cooling Type
|
Central Air Conditioning |
|
Exterior Finish
|
Brick |
|
Flooring Type
|
Tile, Hardwood, Vinyl |
|
Foundation Type
|
Concrete, Block |
|
Heating Fuel
|
Natural Gas |
|
Heating Type
|
Forced Air |
|
Stories Total
|
2 |
|
Size Interior
|
1,100 - 1,500 Ft2 |
|
Type
|
House |
|
Utility Water
|
Municipal Water |
Parking
Land
|
Acreage
|
No |
|
Fence Type
|
Fenced Yard |
|
Land Amenities
|
Park, Place Of Worship, Public Transit |
|
Landscape Features
|
Landscaped |
|
Sewer
|
Sanitary Sewer |
|
Size Depth
|
100 Ft |
|
Size Frontage
|
16 Ft ,10 In |
|
Size Irregular
|
16.9 X 100 Ft |
|
Size Total Text
|
16.9 X 100 Ft |
Rooms
| Level |
Type |
Length |
Width |
Dimensions |
|
Second Level |
Bathroom |
4 m |
3 m |
4 m x 3 m |
|
Second Level |
Primary Bedroom |
4.4 m |
2.8 m |
4.4 m x 2.8 m |
|
Second Level |
Bedroom |
2.7 m |
3.4 m |
2.7 m x 3.4 m |
|
Second Level |
Bedroom |
3 m |
2.4 m |
3 m x 2.4 m |
|
Basement |
Bathroom |
2.5 m |
3 m |
2.5 m x 3 m |
|
Basement |
Kitchen |
6.7 m |
3 m |
6.7 m x 3 m |
|
Basement |
Recreational, Games Room |
3 m |
4.3 m |
3 m x 4.3 m |
|
Main Level |
Foyer |
2.5 m |
3.5 m |
2.5 m x 3.5 m |
|
Main Level |
Bathroom |
3 m |
2 m |
3 m x 2 m |
|
Main Level |
Living Room |
7.8 m |
3.6 m |
7.8 m x 3.6 m |
|
Main Level |
Dining Room |
7.8 m |
3.6 m |
7.8 m x 3.6 m |
|
Main Level |
Kitchen |
5.67 m |
3.2 m |
5.67 m x 3.2 m |
|
Main Level |
Mud Room |
2 m |
2 m |
2 m x 2 m |
Utilities
|
Cable
|
Installed |
|
Electricity
|
Installed |
|
Sewer
|
Installed |

