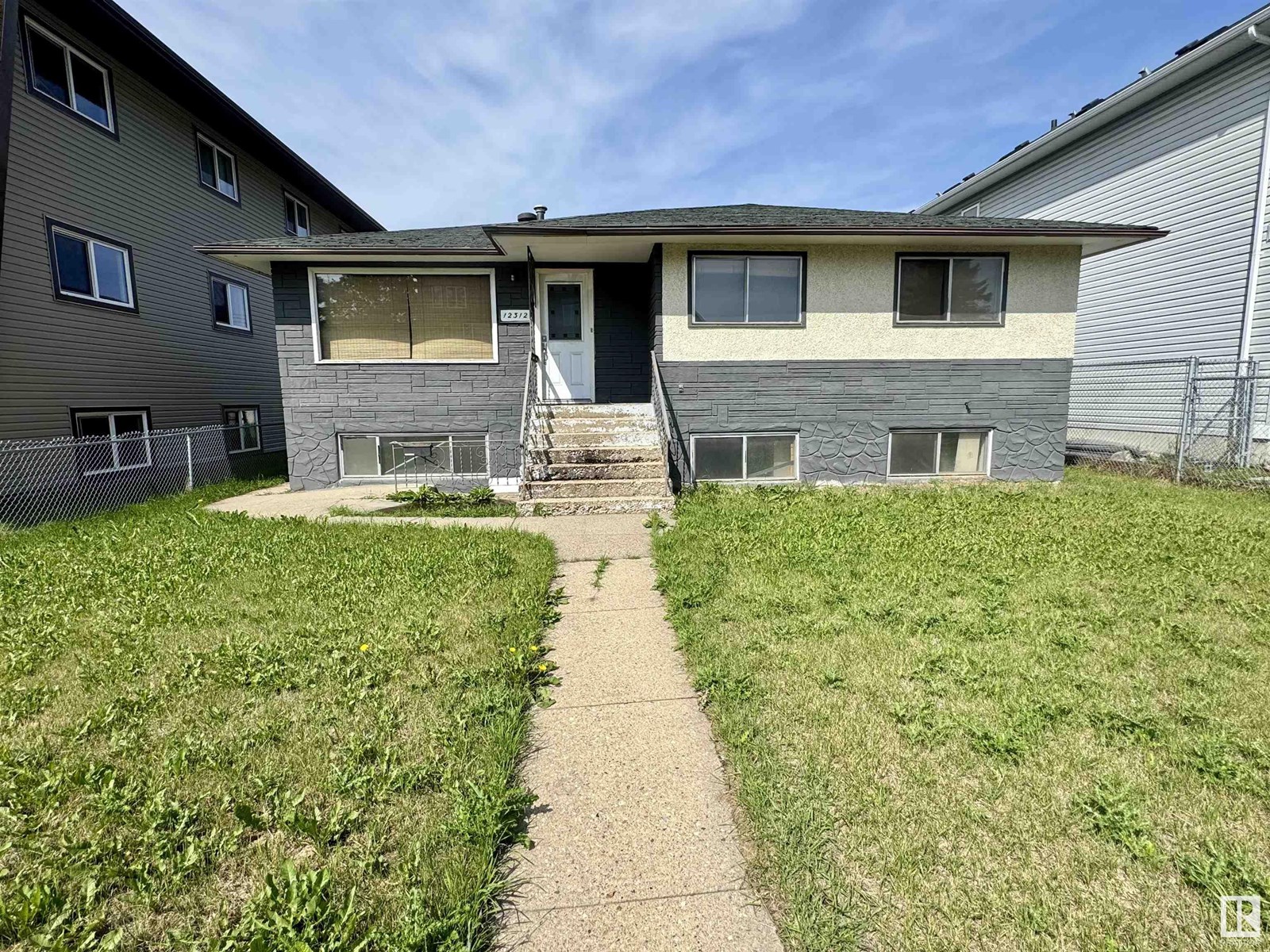8 Bedroom
2 Bathroom
1,279 ft2
Bi-Level
Forced Air
$339,000
Investor Alert! Situated on a huge lot with a double detached garage, this property is perfect for those looking to renovate or redevelop. With redevelopment happening all around, Eastwood is a vibrant and growing community with loads of upside. This bi-level has both front and rear access to both levels. Main floor was previously rented out & basement was in the process of renovations (mainly basement kitchen, bathroom & 1 bedroom remains to be finished). Huge potential, enjoy a great family home or investment property (entire house has AC installed a few years ago), 4 bedrooms on main floor, 4 bedrooms in basement along with a second kitchen in the basement! CLOSE TO ALL AMENITIES, SCHOOLS, MAJOR BUS ROUTES, GROCERY STORES & RESTAURANTS, MEDICAL SERVICES. (id:60626)
Property Details
|
MLS® Number
|
E4443677 |
|
Property Type
|
Single Family |
|
Neigbourhood
|
Eastwood |
|
Amenities Near By
|
Playground, Public Transit, Schools, Shopping |
|
Features
|
Lane, No Animal Home, No Smoking Home |
Building
|
Bathroom Total
|
2 |
|
Bedrooms Total
|
8 |
|
Appliances
|
See Remarks |
|
Architectural Style
|
Bi-level |
|
Basement Development
|
Partially Finished |
|
Basement Type
|
Full (partially Finished) |
|
Constructed Date
|
1961 |
|
Construction Style Attachment
|
Detached |
|
Heating Type
|
Forced Air |
|
Size Interior
|
1,279 Ft2 |
|
Type
|
House |
Parking
Land
|
Acreage
|
No |
|
Fence Type
|
Fence |
|
Land Amenities
|
Playground, Public Transit, Schools, Shopping |
|
Size Irregular
|
696.65 |
|
Size Total
|
696.65 M2 |
|
Size Total Text
|
696.65 M2 |
Rooms
| Level |
Type |
Length |
Width |
Dimensions |
|
Basement |
Bedroom 5 |
3.53 m |
3.5 m |
3.53 m x 3.5 m |
|
Basement |
Bedroom 6 |
3.57 m |
3.5 m |
3.57 m x 3.5 m |
|
Basement |
Additional Bedroom |
3.53 m |
2.25 m |
3.53 m x 2.25 m |
|
Basement |
Bedroom |
4.05 m |
2.34 m |
4.05 m x 2.34 m |
|
Basement |
Second Kitchen |
5.96 m |
2.63 m |
5.96 m x 2.63 m |
|
Main Level |
Living Room |
4.63 m |
3.75 m |
4.63 m x 3.75 m |
|
Main Level |
Dining Room |
3.17 m |
2.04 m |
3.17 m x 2.04 m |
|
Main Level |
Kitchen |
2.98 m |
3.03 m |
2.98 m x 3.03 m |
|
Main Level |
Primary Bedroom |
3.72 m |
3.77 m |
3.72 m x 3.77 m |
|
Main Level |
Bedroom 2 |
3.4 m |
3.01 m |
3.4 m x 3.01 m |
|
Main Level |
Bedroom 3 |
3.76 m |
2.5 m |
3.76 m x 2.5 m |
|
Main Level |
Bedroom 4 |
4.12 m |
2.85 m |
4.12 m x 2.85 m |
















