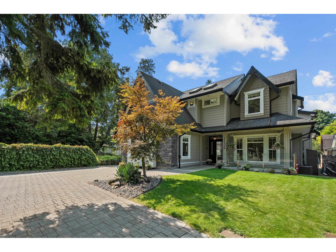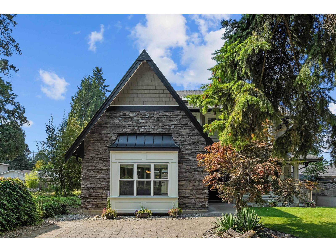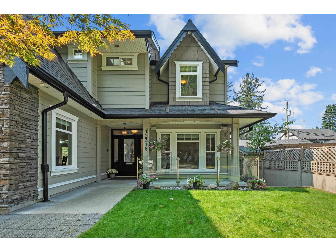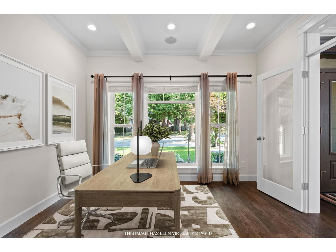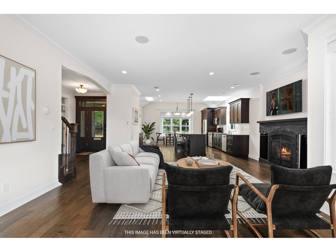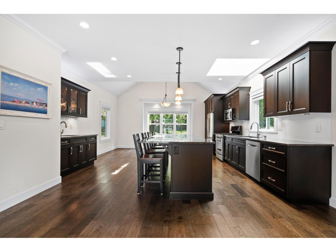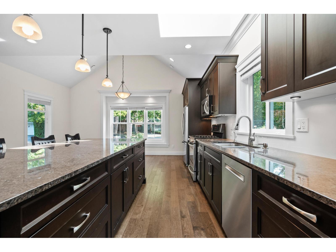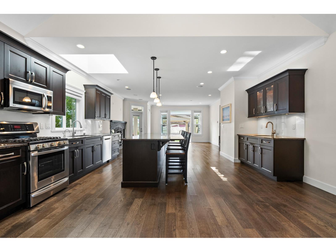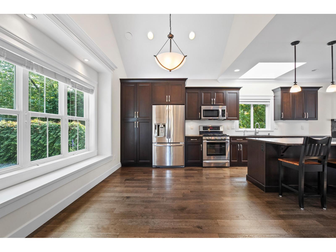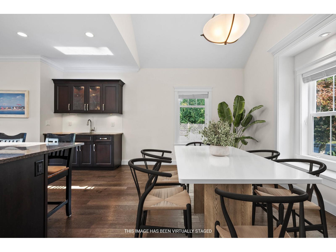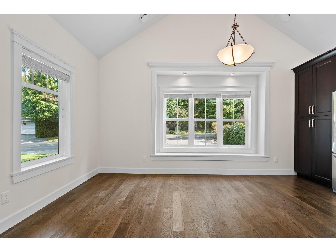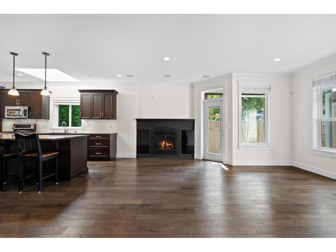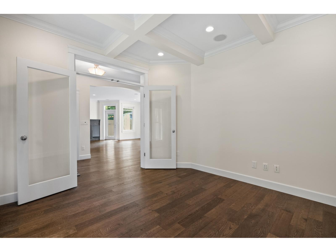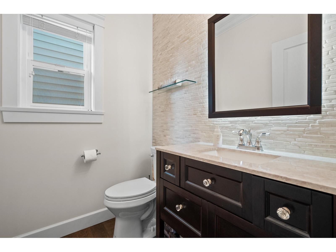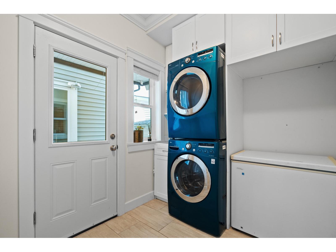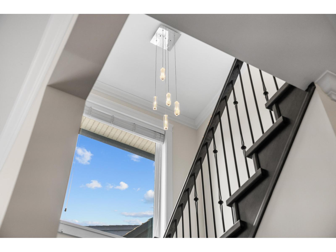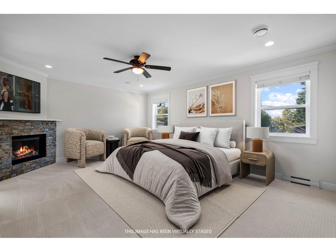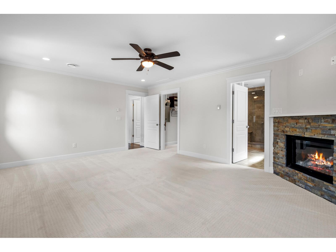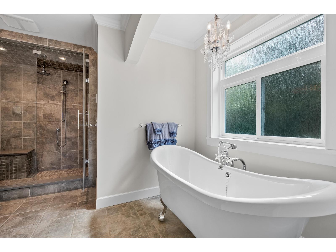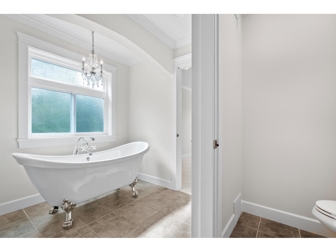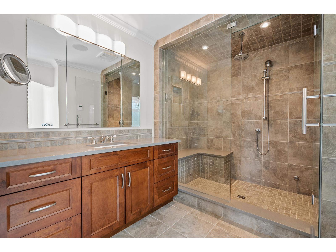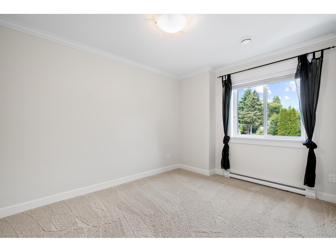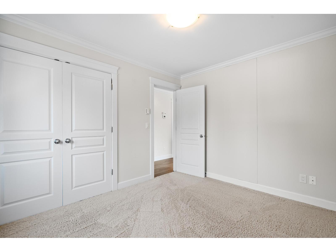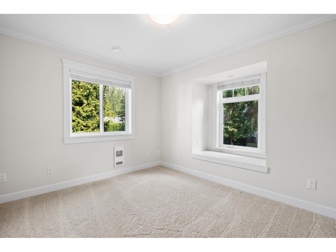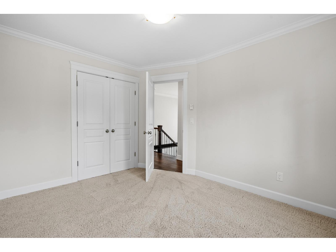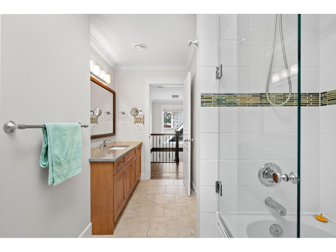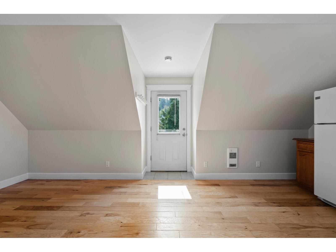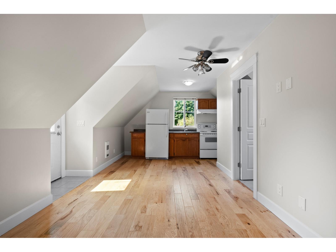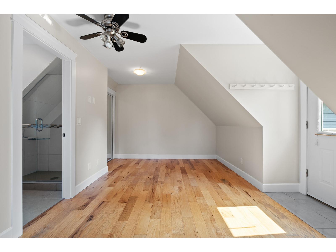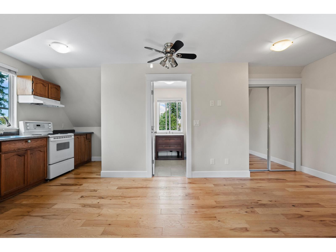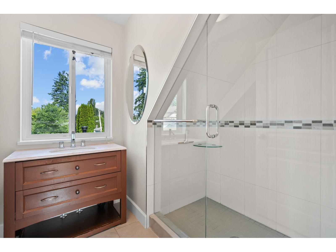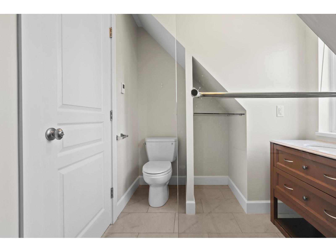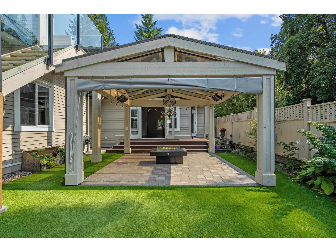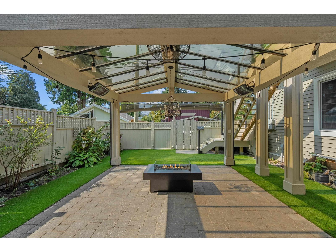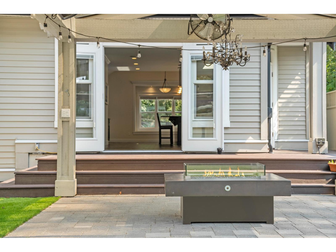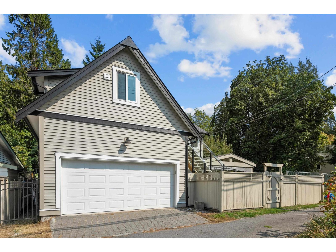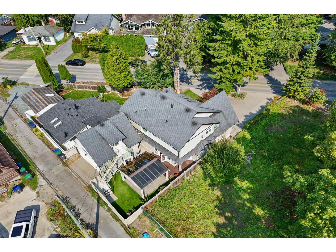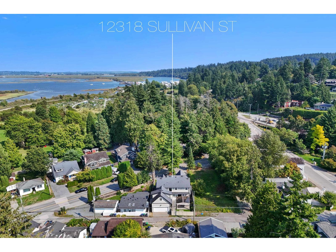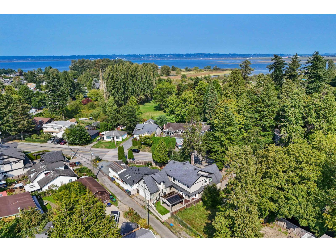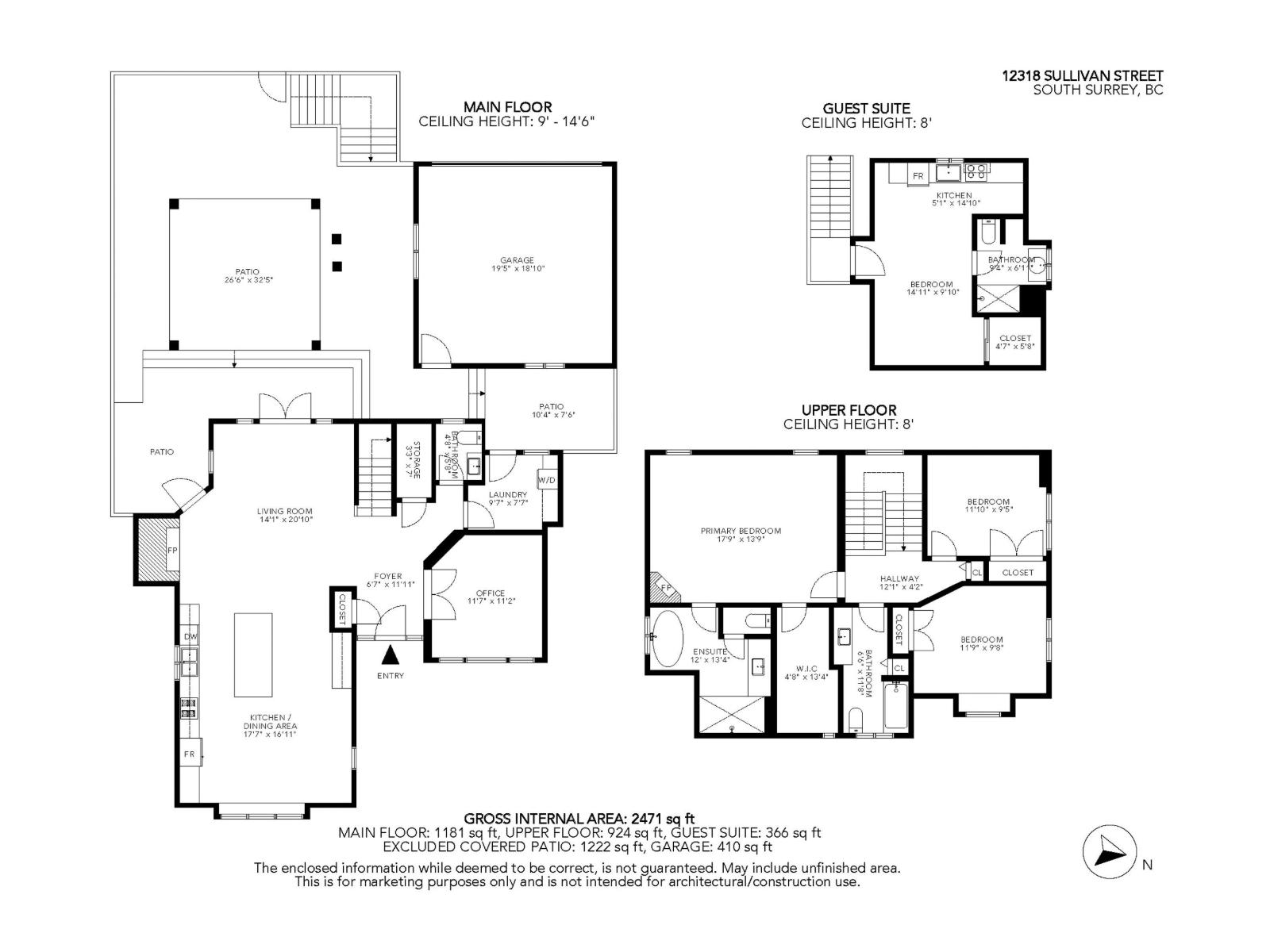4 Bedroom
4 Bathroom
2,471 ft2
2 Level
Fireplace
Radiant Heat
$1,910,000
Enjoy the ultimate Village lifestyle in this custom built 3-bedroom + den home offering over 2,400 sq. ft. of thoughtful design. Air conditioned with tempered soundproof windows, this home blends comfort and quality. A private studio apartment above the garage adds flexibility for guests, in-laws, or rental income. The low maintenance property features lane access with a 2 car garage plus a U shaped front driveway accommodating up to 4 additional vehicles. Just steps to the shoreline, parks, and local cafés, this is an ideal choice for a small family or active retirees seeking a walkable, beachside community. (id:60626)
Property Details
|
MLS® Number
|
R3044959 |
|
Property Type
|
Single Family |
|
Neigbourhood
|
Crescent Beach |
|
Parking Space Total
|
6 |
Building
|
Bathroom Total
|
4 |
|
Bedrooms Total
|
4 |
|
Age
|
14 Years |
|
Appliances
|
Washer, Dryer, Refrigerator, Stove, Dishwasher, Garage Door Opener, Microwave, Central Vacuum |
|
Architectural Style
|
2 Level |
|
Basement Development
|
Unknown |
|
Basement Features
|
Unknown |
|
Basement Type
|
None (unknown) |
|
Construction Style Attachment
|
Detached |
|
Fireplace Present
|
Yes |
|
Fireplace Total
|
2 |
|
Fixture
|
Drapes/window Coverings |
|
Heating Fuel
|
Electric, Natural Gas |
|
Heating Type
|
Radiant Heat |
|
Size Interior
|
2,471 Ft2 |
|
Type
|
House |
|
Utility Water
|
Municipal Water |
Parking
Land
|
Acreage
|
No |
|
Sewer
|
Sanitary Sewer, Storm Sewer |
|
Size Irregular
|
4904 |
|
Size Total
|
4904 Sqft |
|
Size Total Text
|
4904 Sqft |
Utilities
|
Electricity
|
Available |
|
Natural Gas
|
Available |
|
Water
|
Available |

