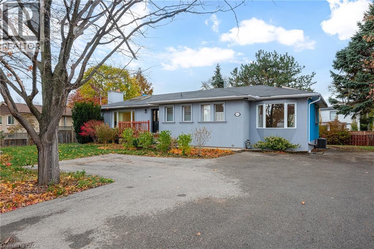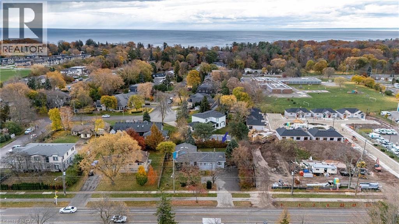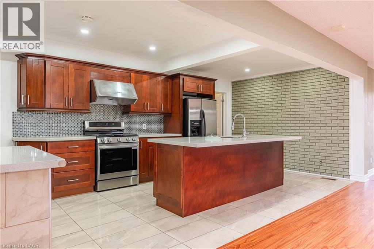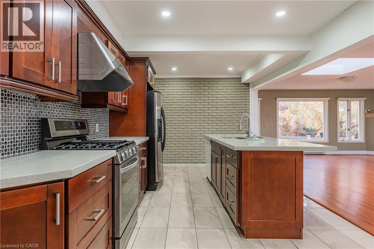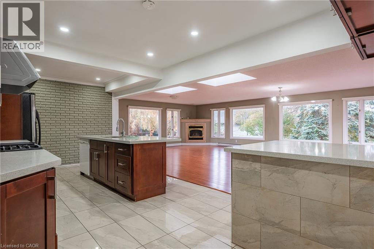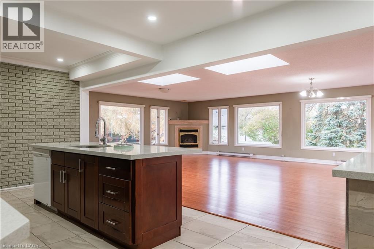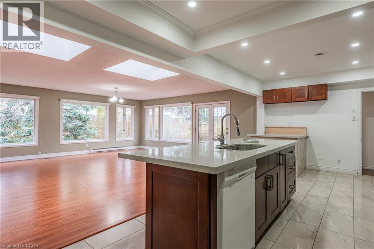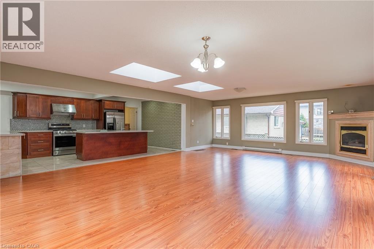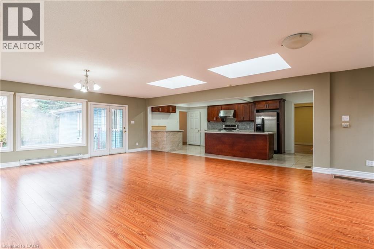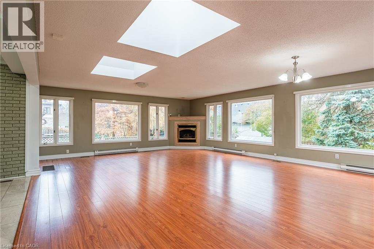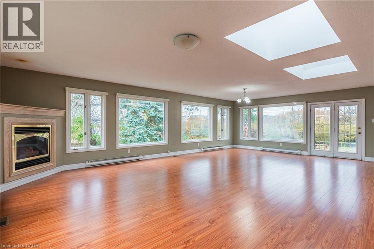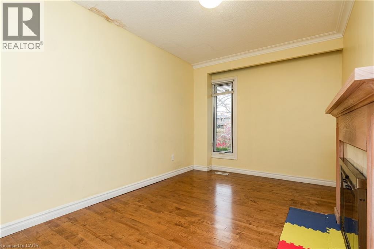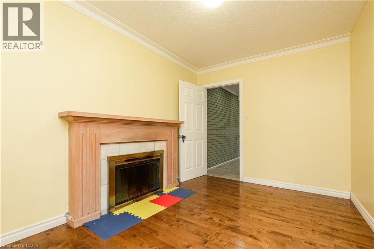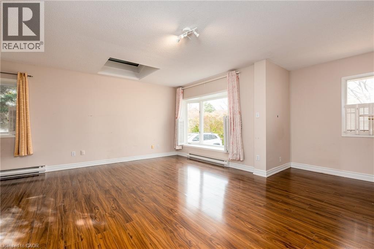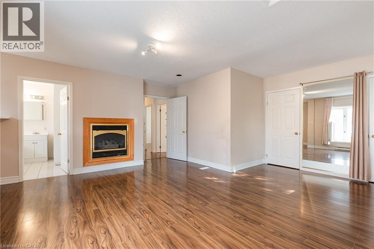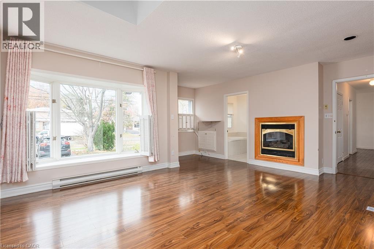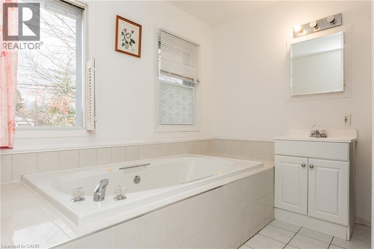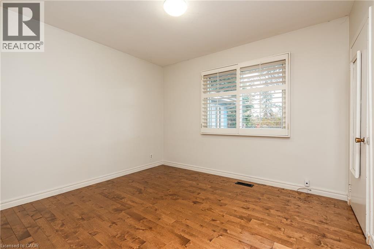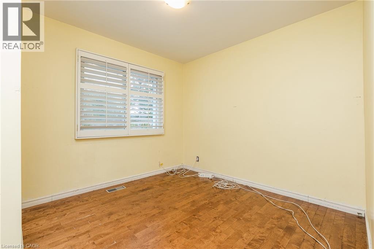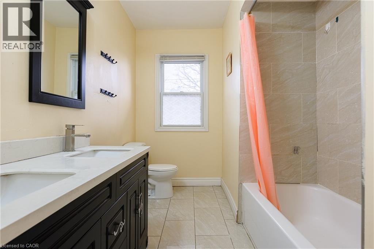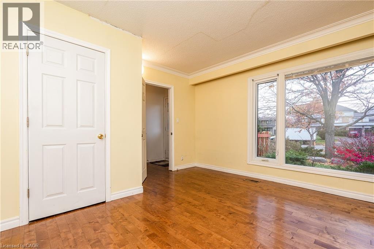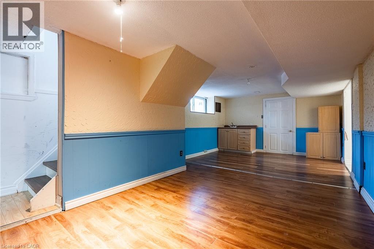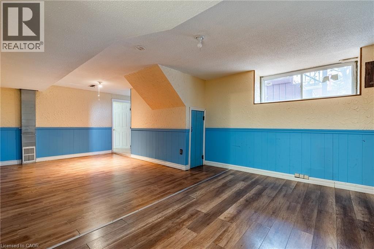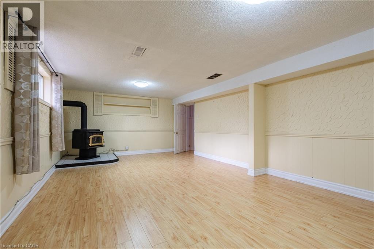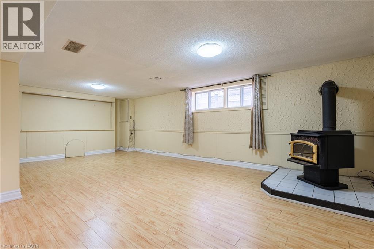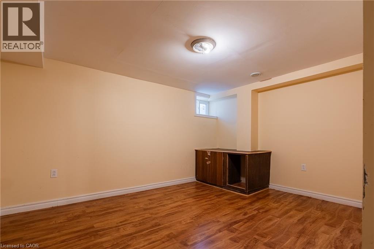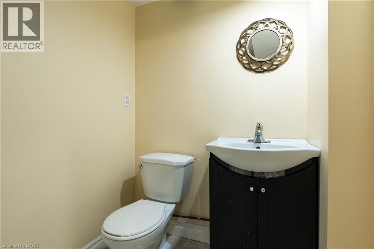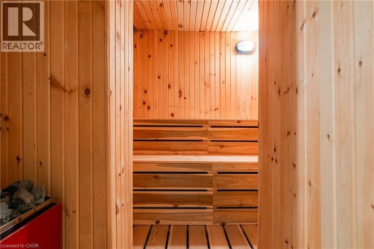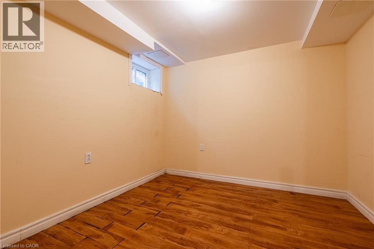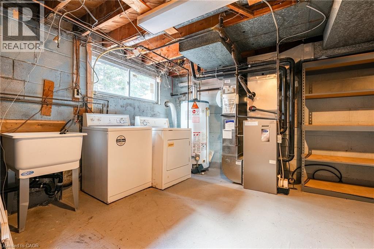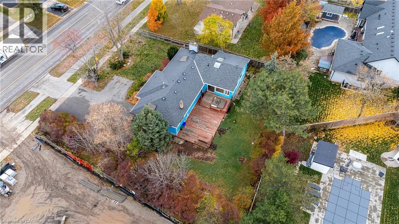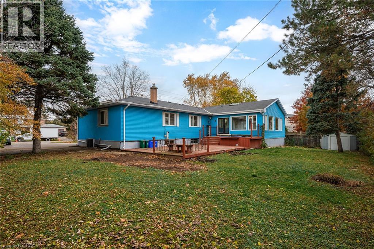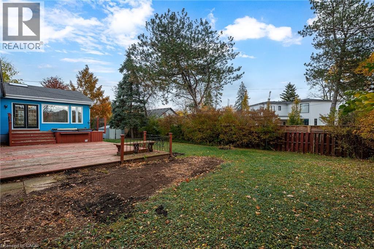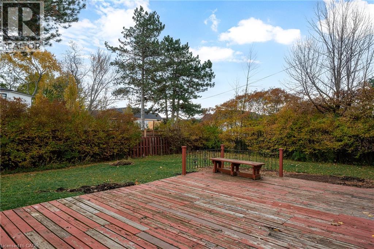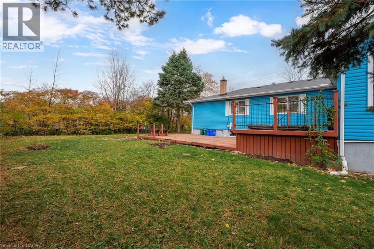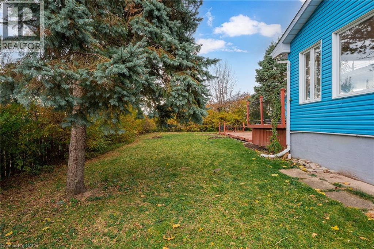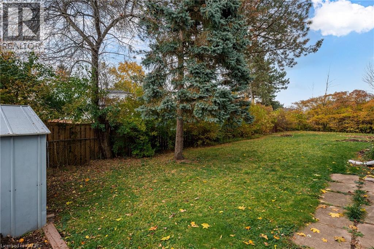5 Bedroom
3 Bathroom
3,672 ft2
Bungalow
Central Air Conditioning
Forced Air
$1,650,000
Exceptional opportunity in Southwest Oakville on a premium 100’ x 125’ lot surrounded by custom homes and large estate-style properties. Located within highly desirable RL-2 Zoning, the site allows for an impressive 4,300 soft above grade custom home, offering outstanding potential for your future residence. The existing 2,272 soft above grade home is clean, well-maintained, and easily rentable—ideal for generating income while you complete your architectural plans and secure building permits. The neighbourhood continues to evolve with high-quality new construction, ensuring long-term value and protecting your investment. Conveniently positioned near top-rated schools, minutes to Bronte Village, Bronte GO station, lakeside amenities, and major highways. Immediate possession available. A rare chance to design and build in one of Oakville’s most coveted and prestigious pockets. (id:60626)
Property Details
|
MLS® Number
|
40788370 |
|
Property Type
|
Single Family |
|
Amenities Near By
|
Public Transit, Schools |
|
Equipment Type
|
Water Heater |
|
Features
|
Southern Exposure |
|
Parking Space Total
|
6 |
|
Rental Equipment Type
|
Water Heater |
Building
|
Bathroom Total
|
3 |
|
Bedrooms Above Ground
|
4 |
|
Bedrooms Below Ground
|
1 |
|
Bedrooms Total
|
5 |
|
Architectural Style
|
Bungalow |
|
Basement Development
|
Finished |
|
Basement Type
|
Full (finished) |
|
Construction Style Attachment
|
Detached |
|
Cooling Type
|
Central Air Conditioning |
|
Exterior Finish
|
Stucco |
|
Heating Type
|
Forced Air |
|
Stories Total
|
1 |
|
Size Interior
|
3,672 Ft2 |
|
Type
|
House |
|
Utility Water
|
Municipal Water |
Land
|
Access Type
|
Road Access |
|
Acreage
|
No |
|
Land Amenities
|
Public Transit, Schools |
|
Sewer
|
Municipal Sewage System |
|
Size Depth
|
126 Ft |
|
Size Frontage
|
100 Ft |
|
Size Total Text
|
Under 1/2 Acre |
|
Zoning Description
|
Rl2-0 |
Rooms
| Level |
Type |
Length |
Width |
Dimensions |
|
Basement |
3pc Bathroom |
|
|
Measurements not available |
|
Basement |
Sauna |
|
|
Measurements not available |
|
Basement |
Office |
|
|
9'4'' x 8'11'' |
|
Basement |
Bedroom |
|
|
12'10'' x 9'9'' |
|
Basement |
Laundry Room |
|
|
12'11'' x 11'1'' |
|
Basement |
Games Room |
|
|
23'1'' x 11'9'' |
|
Basement |
Recreation Room |
|
|
23'1'' x 12'9'' |
|
Main Level |
4pc Bathroom |
|
|
Measurements not available |
|
Main Level |
Full Bathroom |
|
|
Measurements not available |
|
Main Level |
Bedroom |
|
|
12'11'' x 8'11'' |
|
Main Level |
Bedroom |
|
|
11'2'' x 10'1'' |
|
Main Level |
Bedroom |
|
|
11'6'' x 9'8'' |
|
Main Level |
Primary Bedroom |
|
|
18'6'' x 17'0'' |
|
Main Level |
Family Room |
|
|
12'11'' x 8'10'' |
|
Main Level |
Living Room/dining Room |
|
|
28'9'' x 20'1'' |
|
Main Level |
Kitchen |
|
|
21'4'' x 10'9'' |
|
Main Level |
Foyer |
|
|
12'10'' x 4'4'' |

