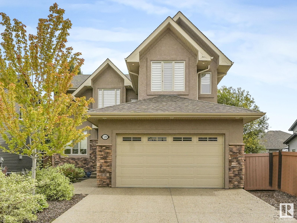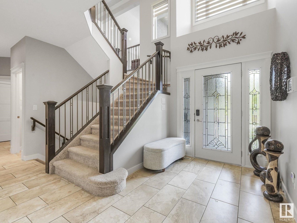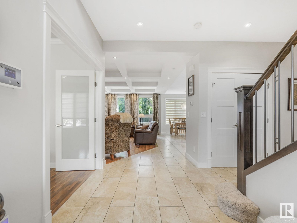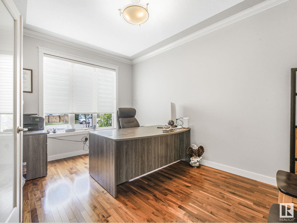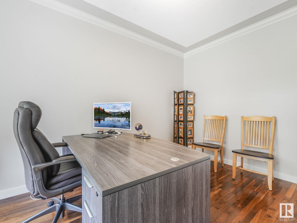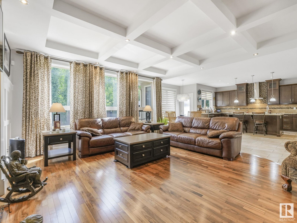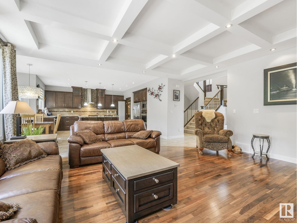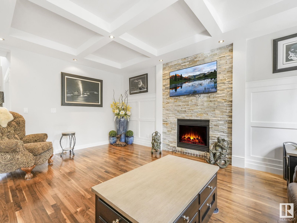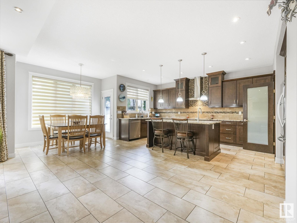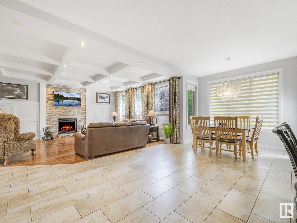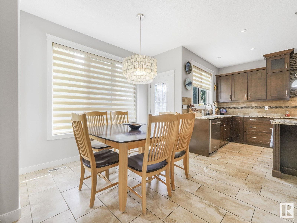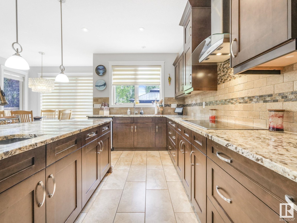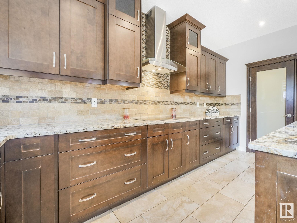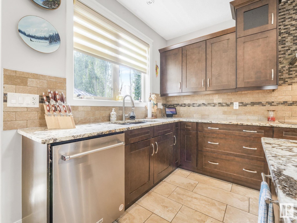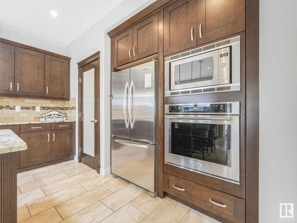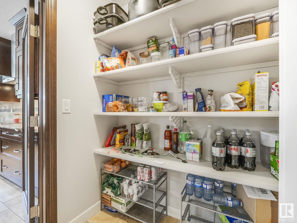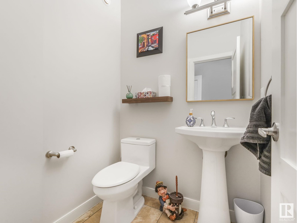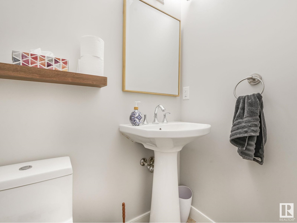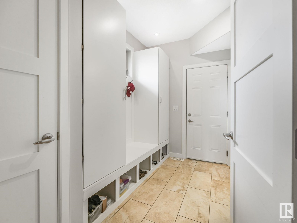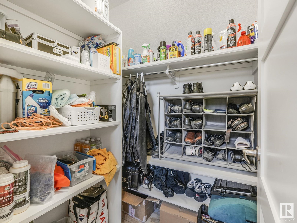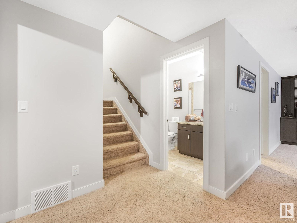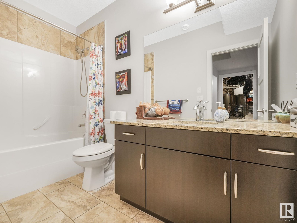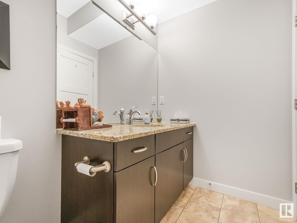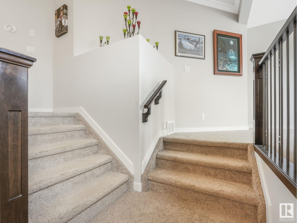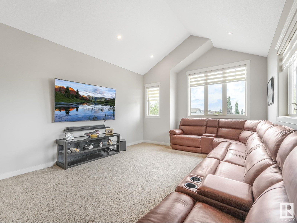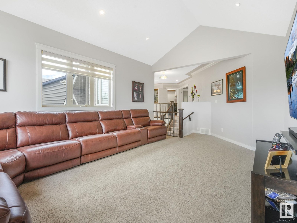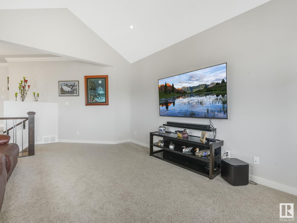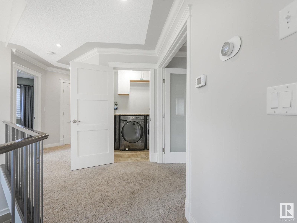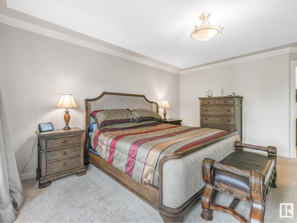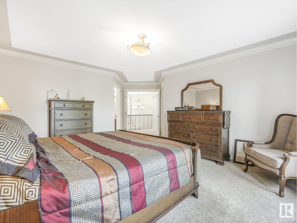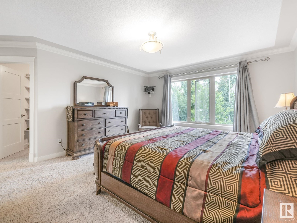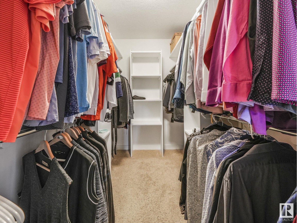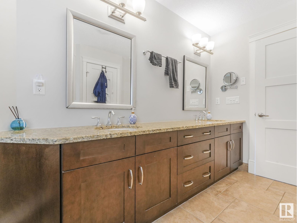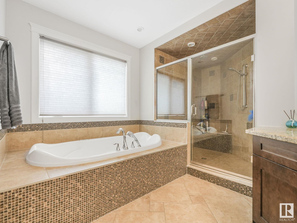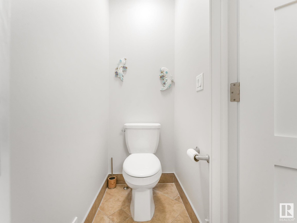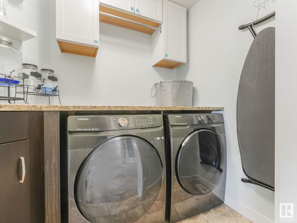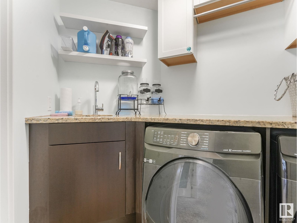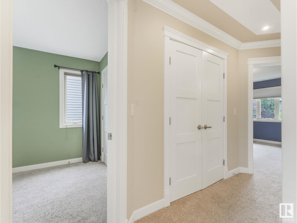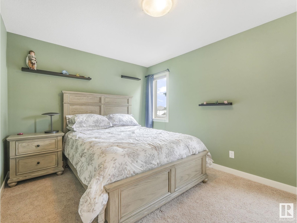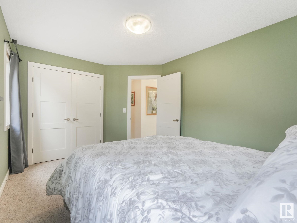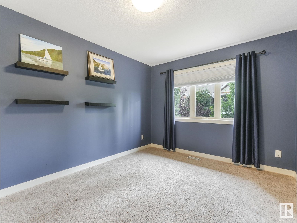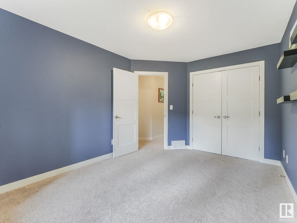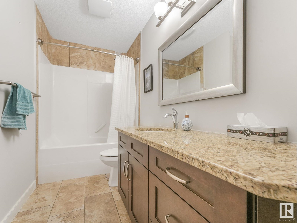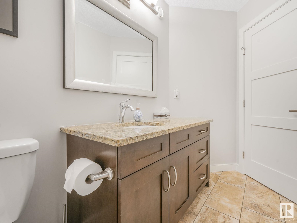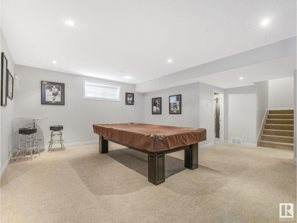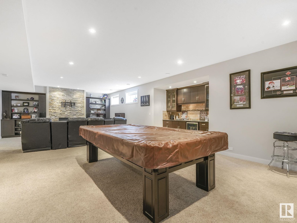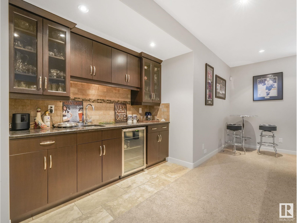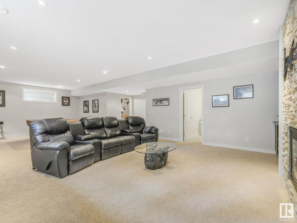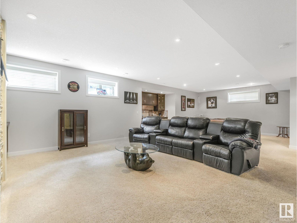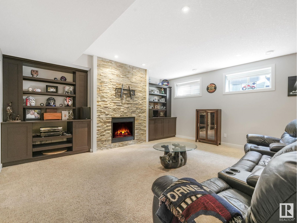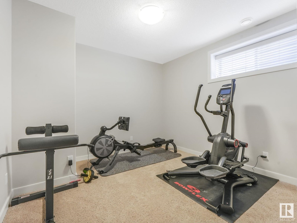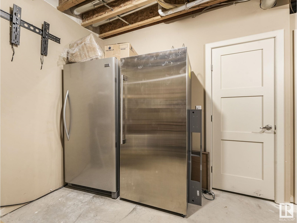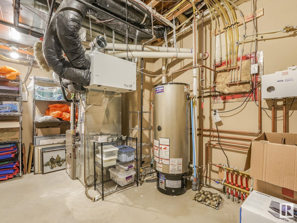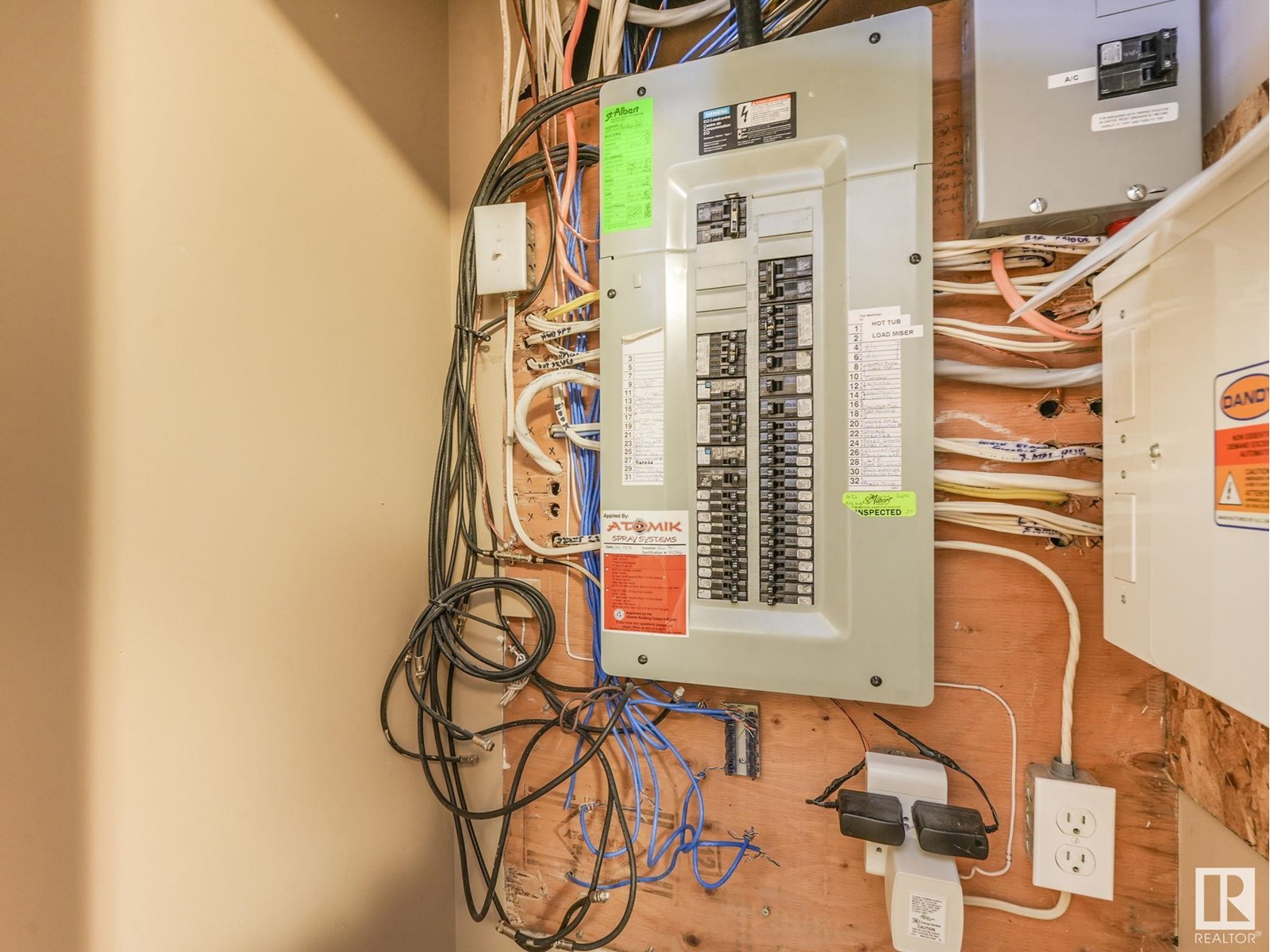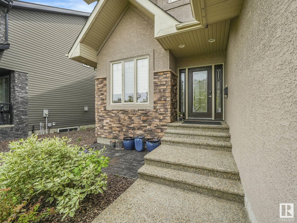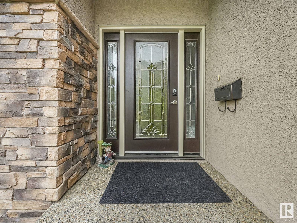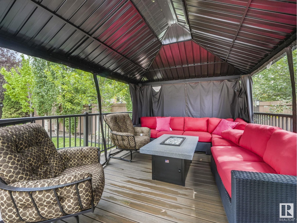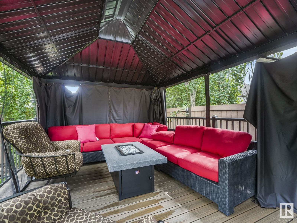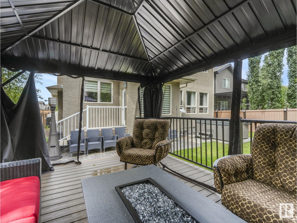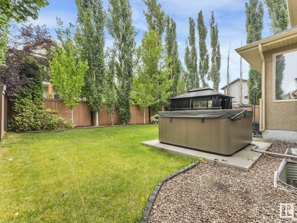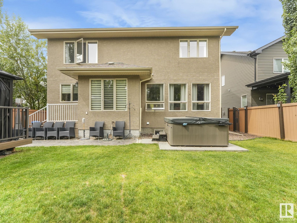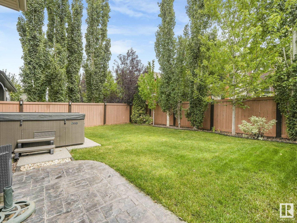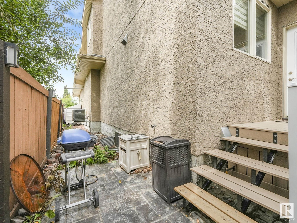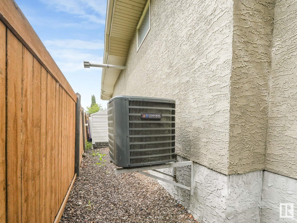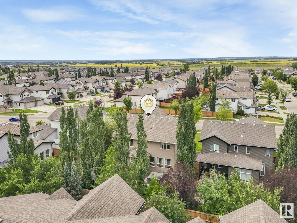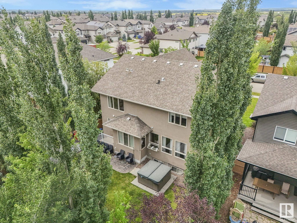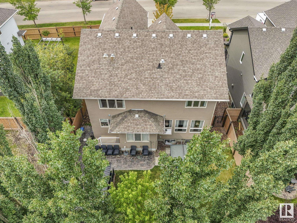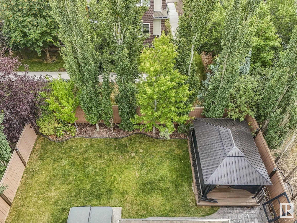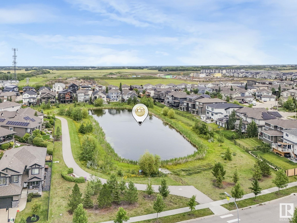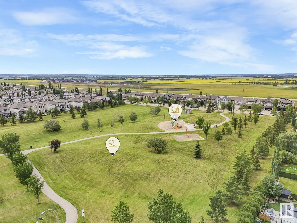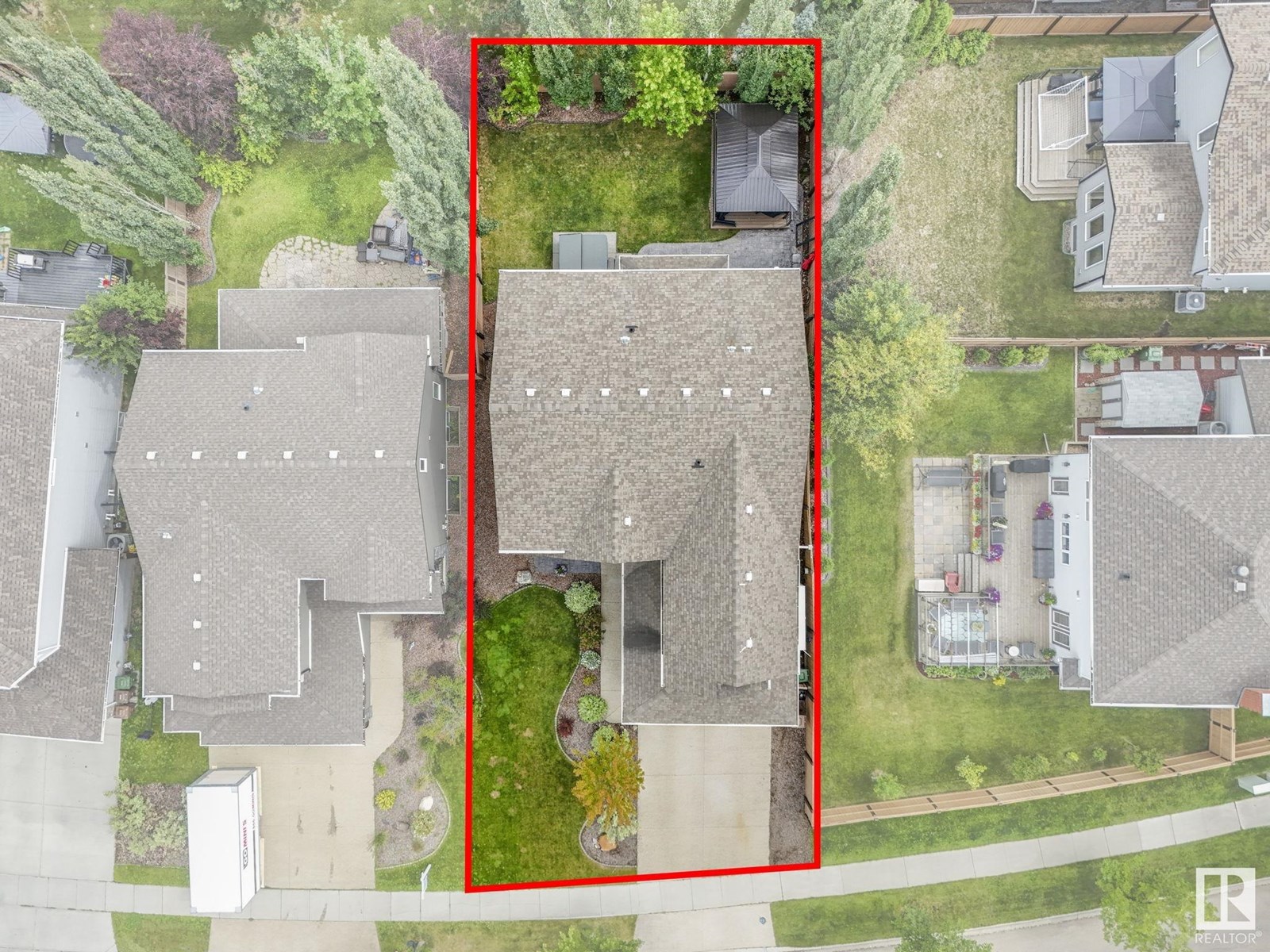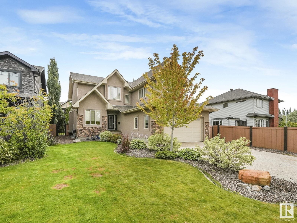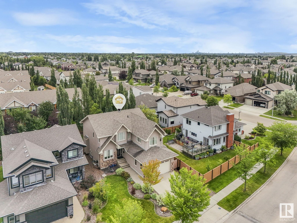4 Bedroom
4 Bathroom
2,735 ft2
Central Air Conditioning
Forced Air
$849,999
Welcome to this one of a kind beautiful two-storey home that boosts over 3900 sq ft of finished living space and offers 4 Bedrooms ,bonus room, den/office/bdr along with 3.5 baths. Main floor showcases an open concept design with elegant hardwood & ceramic tile. The spacious foyer flows into the inviting family room that is equipped with gas fireplace & coffered ceilings. The chef-inspired kitchen features granit countertops, pantry, & top-of-the-line stainless steel appliances and huge Island that is perfect for hosting a family gathering.upstairs is luxurious primary suite, complete spa-like en-suite with double sinks, massive shower & jetted air tub and 2 more bdr. Fully finished basement offers a large rec room, fireplace ,mini bar, heated flooring and a bdr plus bathroom. Upgrades include a heated oversized garage, central vacuum, Gemstone Ext lighting, underground irrigation, Hot Tub 2022, AC 2023, W/D 2023, microwave 2023, Bev Cooler 2023, builtin oven 2024, all levels painted in 2023. (id:60626)
Property Details
|
MLS® Number
|
E4449937 |
|
Property Type
|
Single Family |
|
Neigbourhood
|
North Ridge |
|
Amenities Near By
|
Golf Course, Playground, Public Transit, Schools, Shopping |
|
Features
|
Flat Site, No Back Lane, Exterior Walls- 2x6", No Animal Home, No Smoking Home, Level |
|
Parking Space Total
|
4 |
|
Structure
|
Deck |
Building
|
Bathroom Total
|
4 |
|
Bedrooms Total
|
4 |
|
Appliances
|
Alarm System, Dishwasher, Dryer, Garage Door Opener, Garburator, Hood Fan, Microwave, Refrigerator, Stove, Washer, Window Coverings, Wine Fridge |
|
Basement Development
|
Finished |
|
Basement Type
|
Full (finished) |
|
Constructed Date
|
2010 |
|
Construction Style Attachment
|
Detached |
|
Cooling Type
|
Central Air Conditioning |
|
Fire Protection
|
Smoke Detectors |
|
Half Bath Total
|
1 |
|
Heating Type
|
Forced Air |
|
Stories Total
|
2 |
|
Size Interior
|
2,735 Ft2 |
|
Type
|
House |
Parking
Land
|
Acreage
|
No |
|
Fence Type
|
Fence |
|
Land Amenities
|
Golf Course, Playground, Public Transit, Schools, Shopping |
|
Size Irregular
|
566.77 |
|
Size Total
|
566.77 M2 |
|
Size Total Text
|
566.77 M2 |
Rooms
| Level |
Type |
Length |
Width |
Dimensions |
|
Basement |
Family Room |
10.45 m |
5.44 m |
10.45 m x 5.44 m |
|
Basement |
Bedroom 4 |
4.08 m |
3.4 m |
4.08 m x 3.4 m |
|
Main Level |
Living Room |
5.25 m |
5.15 m |
5.25 m x 5.15 m |
|
Main Level |
Dining Room |
3.02 m |
2.89 m |
3.02 m x 2.89 m |
|
Main Level |
Kitchen |
5.65 m |
5.6 m |
5.65 m x 5.6 m |
|
Main Level |
Den |
4.27 m |
3.02 m |
4.27 m x 3.02 m |
|
Upper Level |
Primary Bedroom |
6.01 m |
5.25 m |
6.01 m x 5.25 m |
|
Upper Level |
Bedroom 2 |
4.1 m |
3.04 m |
4.1 m x 3.04 m |
|
Upper Level |
Bedroom 3 |
4.1 m |
3.03 m |
4.1 m x 3.03 m |
|
Upper Level |
Bonus Room |
6.86 m |
3.95 m |
6.86 m x 3.95 m |

